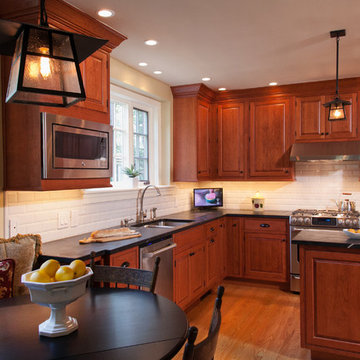Large Craftsman Kitchen Ideas
Refine by:
Budget
Sort by:Popular Today
61 - 80 of 13,010 photos
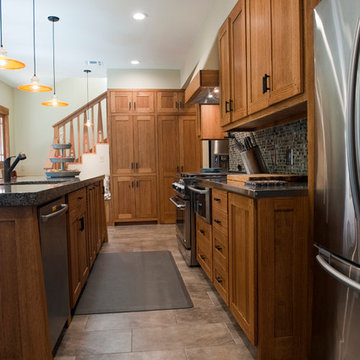
Mollie Corbett Photography
Shreveport's Premier Custom Cabinetry & General Contracting Firm
Specializing in Kitchen and Bath Remodels
Location: 2214 Kings Hwy
Shreveport, LA 71103
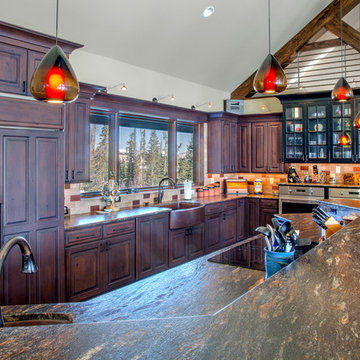
f4dstudio.com
Inspiration for a large craftsman l-shaped dark wood floor eat-in kitchen remodel in Denver with a drop-in sink, raised-panel cabinets, dark wood cabinets, granite countertops, beige backsplash, stone tile backsplash, stainless steel appliances and an island
Inspiration for a large craftsman l-shaped dark wood floor eat-in kitchen remodel in Denver with a drop-in sink, raised-panel cabinets, dark wood cabinets, granite countertops, beige backsplash, stone tile backsplash, stainless steel appliances and an island
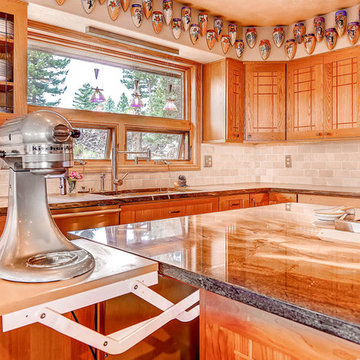
This island features a folding platform to offer additional utility space with a nearby outlet to accommodate any kitchen appliance electrical need.
Inspiration for a large craftsman l-shaped medium tone wood floor open concept kitchen remodel in Denver with an undermount sink, shaker cabinets, medium tone wood cabinets, quartz countertops, beige backsplash, ceramic backsplash, stainless steel appliances and two islands
Inspiration for a large craftsman l-shaped medium tone wood floor open concept kitchen remodel in Denver with an undermount sink, shaker cabinets, medium tone wood cabinets, quartz countertops, beige backsplash, ceramic backsplash, stainless steel appliances and two islands
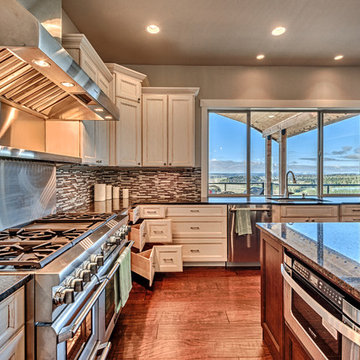
Large open kitchen with professional grade appliances, distressed cabinetry, large windows over looking the valley views and deck, and a huge island with granite top for all of your baking needs!
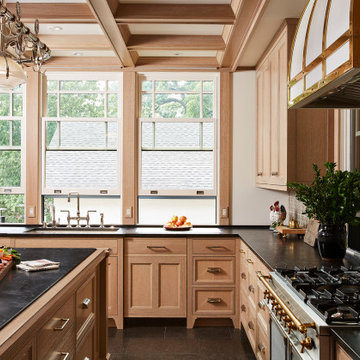
The homeowners loved the character of their 100-year-old home near Lake Harriet, but the original layout no longer supported their busy family’s modern lifestyle. When they contacted the architect, they had a simple request: remodel our master closet. This evolved into a complete home renovation that took three-years of meticulous planning and tactical construction. The completed home demonstrates the overall goal of the remodel: historic inspiration with modern luxuries.
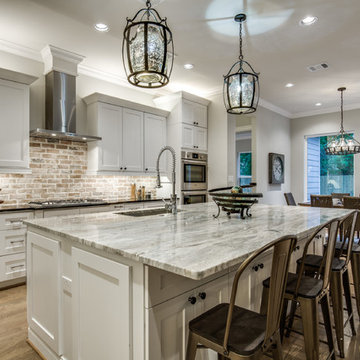
crown moulding , stainless steel appliances, fantasy brown George counters, soft close drawers and cabinets, exposed brick back splash
Example of a large arts and crafts l-shaped light wood floor and brown floor eat-in kitchen design in Houston with an undermount sink, shaker cabinets, white cabinets, granite countertops, multicolored backsplash, brick backsplash, stainless steel appliances and an island
Example of a large arts and crafts l-shaped light wood floor and brown floor eat-in kitchen design in Houston with an undermount sink, shaker cabinets, white cabinets, granite countertops, multicolored backsplash, brick backsplash, stainless steel appliances and an island
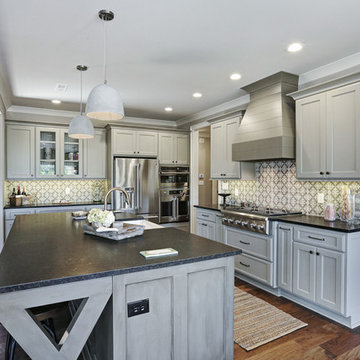
Kitchen pantry - large craftsman l-shaped medium tone wood floor and brown floor kitchen pantry idea in Other with a farmhouse sink, recessed-panel cabinets, white cabinets, granite countertops, multicolored backsplash, stone tile backsplash, stainless steel appliances and an island
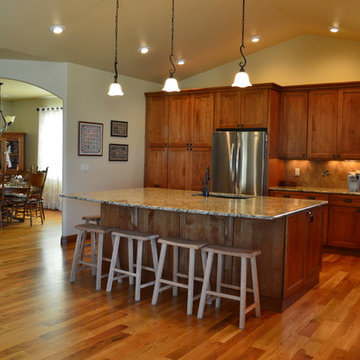
Kitchen design and photography by Jennifer Hayes
Eat-in kitchen - large craftsman l-shaped eat-in kitchen idea in Denver with shaker cabinets, light wood cabinets and an island
Eat-in kitchen - large craftsman l-shaped eat-in kitchen idea in Denver with shaker cabinets, light wood cabinets and an island
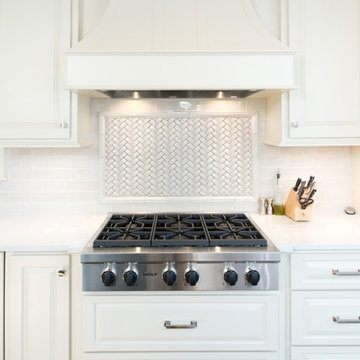
Matt Koucerek
Example of a large arts and crafts u-shaped dark wood floor eat-in kitchen design in Kansas City with a farmhouse sink, raised-panel cabinets, white cabinets, quartz countertops, white backsplash, terra-cotta backsplash, stainless steel appliances and an island
Example of a large arts and crafts u-shaped dark wood floor eat-in kitchen design in Kansas City with a farmhouse sink, raised-panel cabinets, white cabinets, quartz countertops, white backsplash, terra-cotta backsplash, stainless steel appliances and an island
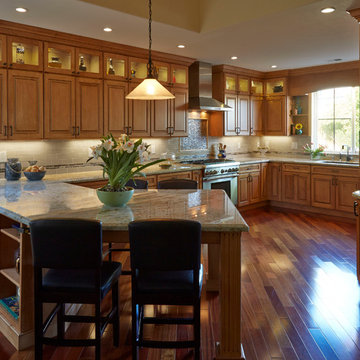
Inspiration for a large craftsman u-shaped medium tone wood floor eat-in kitchen remodel in San Francisco with an undermount sink, raised-panel cabinets, medium tone wood cabinets, granite countertops, beige backsplash, subway tile backsplash, stainless steel appliances and a peninsula
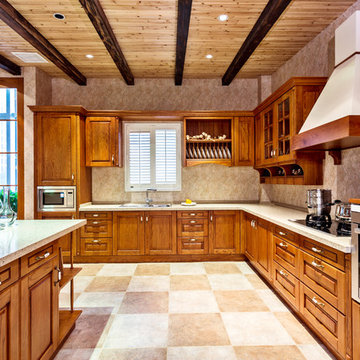
Traditional kitchen design with medium tone cabinets, stainless steel kitchen appliances, glass kitchen cabinet doors, custom made granite counter tops, and beautiful tile floors.
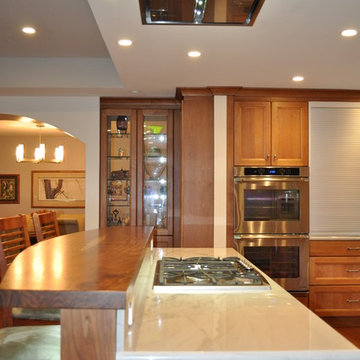
A flush to ceiling hood allows the kitchen to feel completely open to the adjacent living room and view of the backyard through the expansive sliding glass doors.
Photo Credit: Nar Fine Carpentry, Inc.
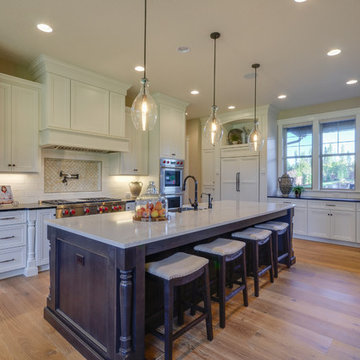
Inspiration for a large craftsman l-shaped medium tone wood floor open concept kitchen remodel in Portland with an undermount sink, recessed-panel cabinets, white cabinets, white backsplash, stone tile backsplash, paneled appliances and an island
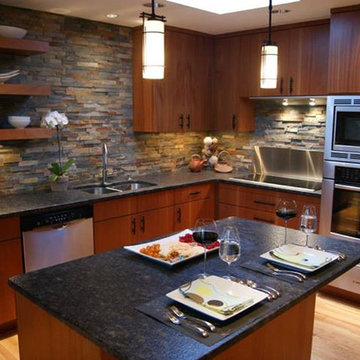
We absolutly love this complete kitchen remodel that was inspired by Frank Lloyd Wright's prairie style. The stone mosaic kitchen backsplash is especially captivating with the undershelf lighting. The interior design and lighting was done by Rebecca Pace at RHLP Design, and the wall and floor tiles are from Byrd Tile Distributors in Raleigh, NC.
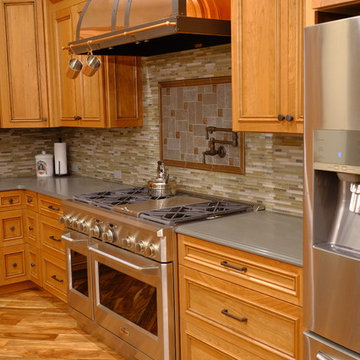
Erek Helseth - ReNewal Home Decor
Example of a large arts and crafts l-shaped medium tone wood floor and brown floor kitchen design in Sacramento with a farmhouse sink, raised-panel cabinets, medium tone wood cabinets, quartz countertops, gray backsplash, glass tile backsplash, stainless steel appliances and an island
Example of a large arts and crafts l-shaped medium tone wood floor and brown floor kitchen design in Sacramento with a farmhouse sink, raised-panel cabinets, medium tone wood cabinets, quartz countertops, gray backsplash, glass tile backsplash, stainless steel appliances and an island
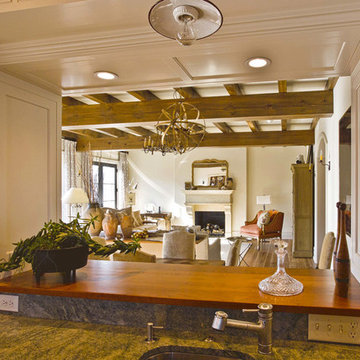
View from Kitchen through Pass-Through to Great Room
Photo by: Peter LaBau
Eat-in kitchen - large craftsman galley limestone floor eat-in kitchen idea in Other with an undermount sink, raised-panel cabinets, granite countertops, multicolored backsplash, stainless steel appliances, white cabinets and an island
Eat-in kitchen - large craftsman galley limestone floor eat-in kitchen idea in Other with an undermount sink, raised-panel cabinets, granite countertops, multicolored backsplash, stainless steel appliances, white cabinets and an island

Eat-in kitchen - large craftsman l-shaped dark wood floor and exposed beam eat-in kitchen idea in Other with an integrated sink, recessed-panel cabinets, medium tone wood cabinets, wood backsplash, stainless steel appliances, an island and black countertops
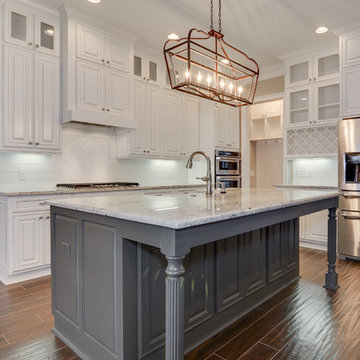
This custom farmhouse-style home in Evans, GA is a beautiful marriage of craftsman style meets elegance. The design selections flow from room to room in this open floor plan kitchen, living room, and dining room. The owners of this home have pets, so they elected American Heritage Spice wood tile, rather than actual hardwood floors.
We love: herringbone tile backsplash, white floor to ceiling cabinets, contrasting gray kitchen island, white ice granite countertops, wine rack
Photography By Joe Bailey
Large Craftsman Kitchen Ideas
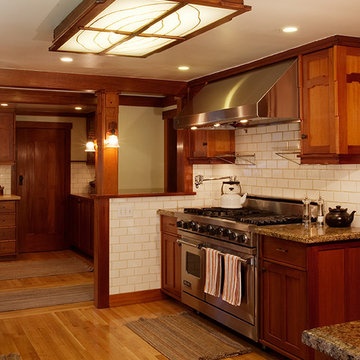
Large arts and crafts l-shaped medium tone wood floor and brown floor eat-in kitchen photo in Santa Barbara with a drop-in sink, flat-panel cabinets, medium tone wood cabinets, granite countertops, white backsplash, subway tile backsplash, stainless steel appliances and a peninsula
4






