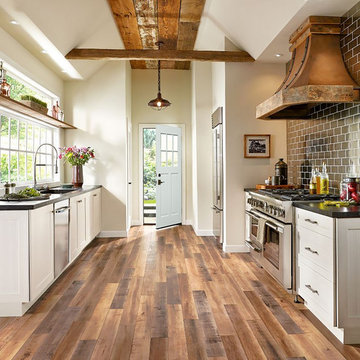Large Craftsman Kitchen Ideas
Refine by:
Budget
Sort by:Popular Today
121 - 140 of 12,991 photos
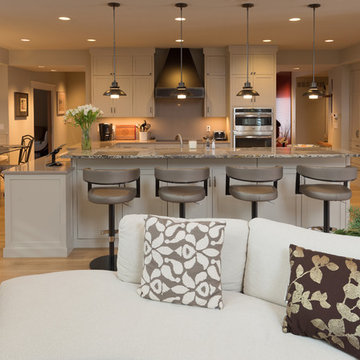
Custom home with open living area and kitchen by Meadowlark. Arts and Crafts style custom home designed and built by Meadowlark Design + Build in Ann Arbor, Michigan.
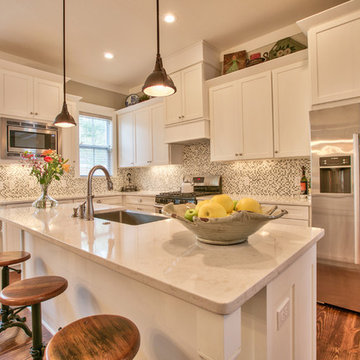
Sunlight Virtual Tours & Photo Creations
Large arts and crafts l-shaped eat-in kitchen photo in Atlanta with multicolored backsplash, stainless steel appliances and an island
Large arts and crafts l-shaped eat-in kitchen photo in Atlanta with multicolored backsplash, stainless steel appliances and an island
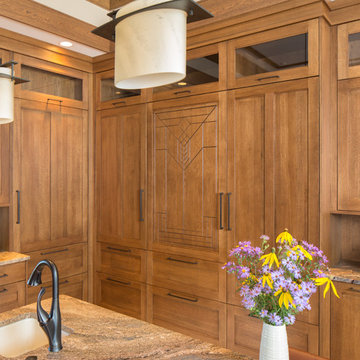
Keith Gegg
Large arts and crafts u-shaped porcelain tile eat-in kitchen photo in St Louis with an undermount sink, recessed-panel cabinets, medium tone wood cabinets, quartz countertops, brown backsplash, porcelain backsplash, paneled appliances and an island
Large arts and crafts u-shaped porcelain tile eat-in kitchen photo in St Louis with an undermount sink, recessed-panel cabinets, medium tone wood cabinets, quartz countertops, brown backsplash, porcelain backsplash, paneled appliances and an island
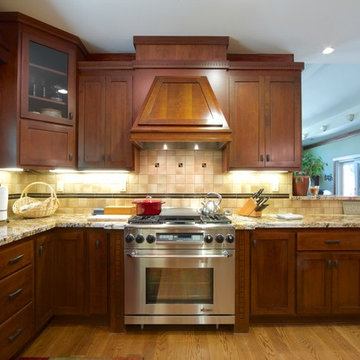
Josh Harmon
Large arts and crafts l-shaped light wood floor eat-in kitchen photo in San Francisco with a double-bowl sink, recessed-panel cabinets, dark wood cabinets, granite countertops, beige backsplash, ceramic backsplash, stainless steel appliances and an island
Large arts and crafts l-shaped light wood floor eat-in kitchen photo in San Francisco with a double-bowl sink, recessed-panel cabinets, dark wood cabinets, granite countertops, beige backsplash, ceramic backsplash, stainless steel appliances and an island
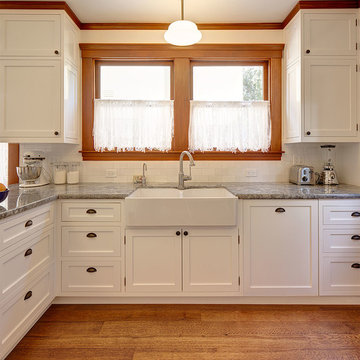
Francis Combes
Inspiration for a large craftsman u-shaped medium tone wood floor enclosed kitchen remodel in San Francisco with a farmhouse sink, shaker cabinets, white cabinets, granite countertops, white backsplash, paneled appliances, a peninsula and subway tile backsplash
Inspiration for a large craftsman u-shaped medium tone wood floor enclosed kitchen remodel in San Francisco with a farmhouse sink, shaker cabinets, white cabinets, granite countertops, white backsplash, paneled appliances, a peninsula and subway tile backsplash
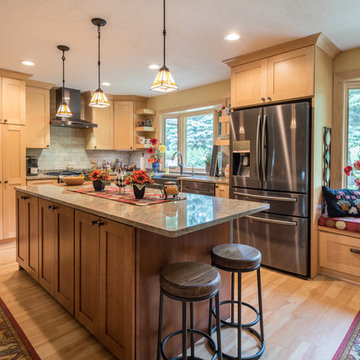
This extensive kitchen remodel was done for a lake home in Haugen, WI. It's features include:
CABINETS: Holiday Kitchens
CABINET STYLE: Mission 3" doors & drawer fronts
STAIN COLOR(S): Maple "Praline" and Maple "Fireside"
COUNTERTOPS: Cambria "Berkeley"
SINK: Blanco "Ikon" Apron front in "Cinder" color
HARDWARE: Jefferey Alexander "Annadale" in Brushed Oil Rubbed Bronze
WINDOWS: Andersen
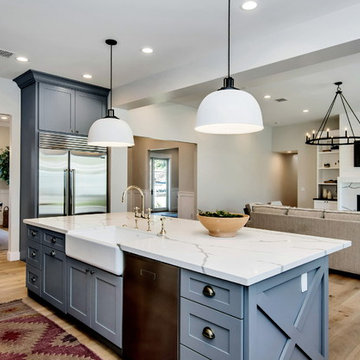
Large arts and crafts single-wall light wood floor and brown floor open concept kitchen photo in Phoenix with a farmhouse sink, shaker cabinets, gray cabinets, quartzite countertops, white backsplash, subway tile backsplash, stainless steel appliances, an island and white countertops
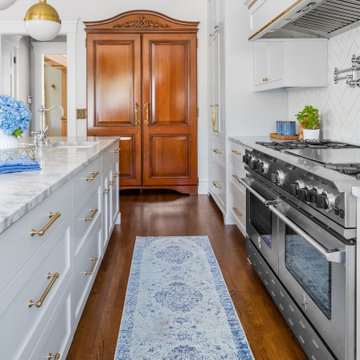
Traditional style kitchen with brass accents, curved range hood and pantry hidden behind furniture-style doors,
Inspiration for a large craftsman u-shaped medium tone wood floor and brown floor enclosed kitchen remodel in Seattle with a farmhouse sink, shaker cabinets, gray cabinets, quartzite countertops, white backsplash, ceramic backsplash, paneled appliances, an island and gray countertops
Inspiration for a large craftsman u-shaped medium tone wood floor and brown floor enclosed kitchen remodel in Seattle with a farmhouse sink, shaker cabinets, gray cabinets, quartzite countertops, white backsplash, ceramic backsplash, paneled appliances, an island and gray countertops
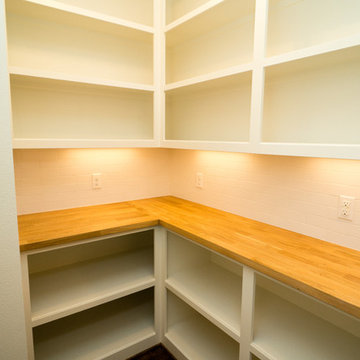
Jason Walchli
Open concept kitchen - large craftsman l-shaped medium tone wood floor open concept kitchen idea in Portland with an undermount sink, open cabinets, black cabinets, wood countertops, white backsplash, subway tile backsplash, stainless steel appliances and an island
Open concept kitchen - large craftsman l-shaped medium tone wood floor open concept kitchen idea in Portland with an undermount sink, open cabinets, black cabinets, wood countertops, white backsplash, subway tile backsplash, stainless steel appliances and an island
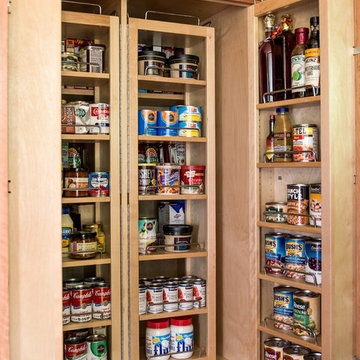
Cynthia Lynn Photography
Large arts and crafts u-shaped medium tone wood floor and brown floor enclosed kitchen photo in Chicago with an undermount sink, shaker cabinets, medium tone wood cabinets, granite countertops, beige backsplash, ceramic backsplash, stainless steel appliances, an island and brown countertops
Large arts and crafts u-shaped medium tone wood floor and brown floor enclosed kitchen photo in Chicago with an undermount sink, shaker cabinets, medium tone wood cabinets, granite countertops, beige backsplash, ceramic backsplash, stainless steel appliances, an island and brown countertops
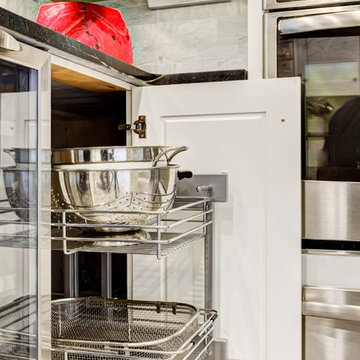
Jamie Harrington - Image Ten Photography
Inspiration for a large craftsman u-shaped porcelain tile eat-in kitchen remodel in Providence with a farmhouse sink, shaker cabinets, white cabinets, soapstone countertops, gray backsplash, stone tile backsplash, stainless steel appliances and an island
Inspiration for a large craftsman u-shaped porcelain tile eat-in kitchen remodel in Providence with a farmhouse sink, shaker cabinets, white cabinets, soapstone countertops, gray backsplash, stone tile backsplash, stainless steel appliances and an island
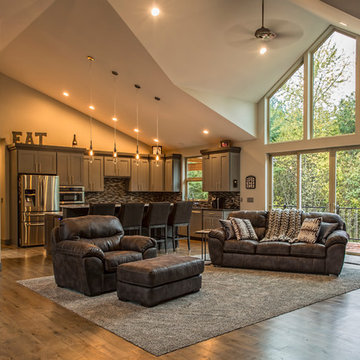
Large arts and crafts l-shaped medium tone wood floor and brown floor open concept kitchen photo in Seattle with an undermount sink, shaker cabinets, gray cabinets, multicolored backsplash, matchstick tile backsplash, stainless steel appliances and an island
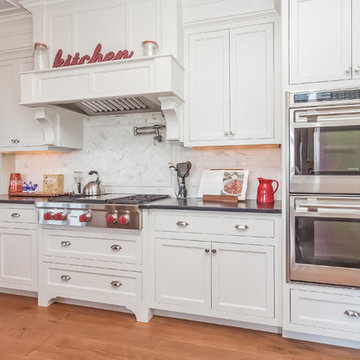
This gorgeous custom kitchen has a marble backsplash that adds a nice touch.
Open concept kitchen - large craftsman l-shaped medium tone wood floor open concept kitchen idea in Boston with an undermount sink, shaker cabinets, dark wood cabinets, white backsplash, stainless steel appliances and an island
Open concept kitchen - large craftsman l-shaped medium tone wood floor open concept kitchen idea in Boston with an undermount sink, shaker cabinets, dark wood cabinets, white backsplash, stainless steel appliances and an island
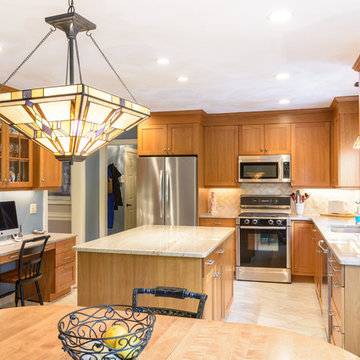
Baumgart Creative Media
Example of a large arts and crafts l-shaped marble floor and white floor eat-in kitchen design in Boston with an undermount sink, shaker cabinets, medium tone wood cabinets, granite countertops, beige backsplash, subway tile backsplash, stainless steel appliances and an island
Example of a large arts and crafts l-shaped marble floor and white floor eat-in kitchen design in Boston with an undermount sink, shaker cabinets, medium tone wood cabinets, granite countertops, beige backsplash, subway tile backsplash, stainless steel appliances and an island

This custom home, sitting above the City within the hills of Corvallis, was carefully crafted with attention to the smallest detail. The homeowners came to us with a vision of their dream home, and it was all hands on deck between the G. Christianson team and our Subcontractors to create this masterpiece! Each room has a theme that is unique and complementary to the essence of the home, highlighted in the Swamp Bathroom and the Dogwood Bathroom. The home features a thoughtful mix of materials, using stained glass, tile, art, wood, and color to create an ambiance that welcomes both the owners and visitors with warmth. This home is perfect for these homeowners, and fits right in with the nature surrounding the home!
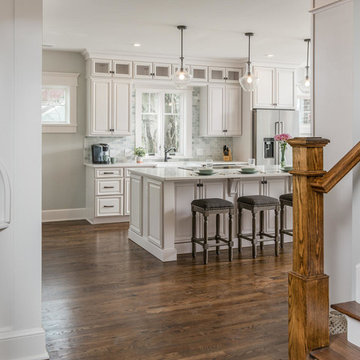
A perfectly appointed kitchen with elevated cabinet details rising to the ceiling with glass displays. A generously proportioned island for gathering. Creamy cabinetry with a caramel pinstripe detail.
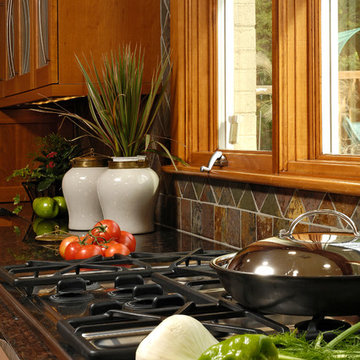
Bethesda, Maryland Craftsman Kitchen design by #JGKB
Photography by Bob Narod
http://www.gilmerkitchens.com/
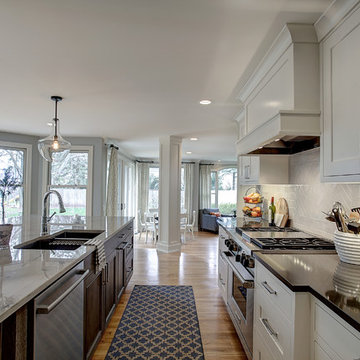
http://www.photosbykaity.com
Kitchen - large craftsman galley medium tone wood floor kitchen idea in Grand Rapids with an undermount sink, shaker cabinets, distressed cabinets, subway tile backsplash, stainless steel appliances and an island
Kitchen - large craftsman galley medium tone wood floor kitchen idea in Grand Rapids with an undermount sink, shaker cabinets, distressed cabinets, subway tile backsplash, stainless steel appliances and an island
Large Craftsman Kitchen Ideas
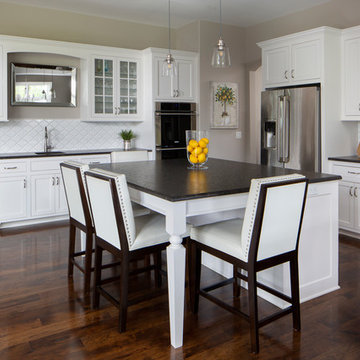
Character grade hickory hardwood floors anchor the white painted inset flat panel cabinetry in this transitional kitchen. The brushed granite in the India Copper Brown color warms the room along with the glass front upper cabinets over the wet bar for entertaining. Stainless steal faucets and appliances streamline the total look of elegance.
(Ryan Hainey)
7






