Storage & Closet Photos
Refine by:
Budget
Sort by:Popular Today
121 - 140 of 3,853 photos
Item 1 of 5
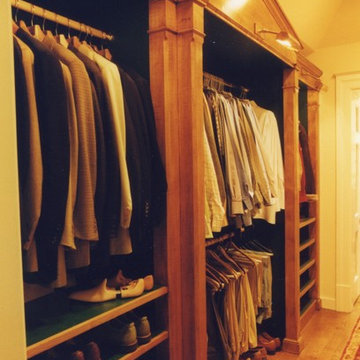
Wiff Harmer
Large transitional men's light wood floor dressing room photo in Nashville with light wood cabinets
Large transitional men's light wood floor dressing room photo in Nashville with light wood cabinets
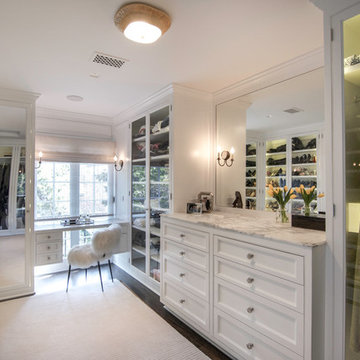
calvin baines
Dressing room - large traditional women's dark wood floor dressing room idea in Los Angeles with beaded inset cabinets and white cabinets
Dressing room - large traditional women's dark wood floor dressing room idea in Los Angeles with beaded inset cabinets and white cabinets
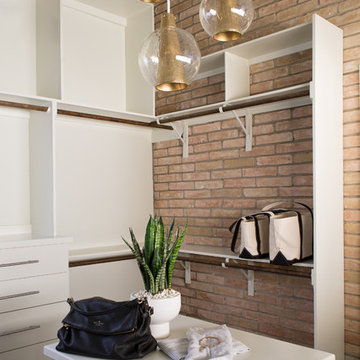
Laurie Perez
Large 1950s gender-neutral carpeted dressing room photo in Denver with flat-panel cabinets and white cabinets
Large 1950s gender-neutral carpeted dressing room photo in Denver with flat-panel cabinets and white cabinets
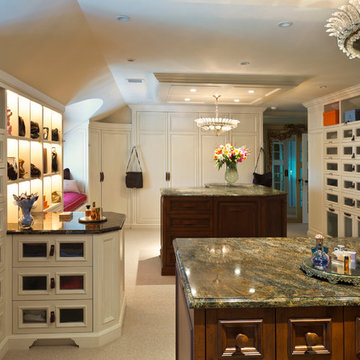
A custom master suite with lots of storage, pull out shoe shelves and handbag display areas.
Woodmeister Master Builders
Peter Vanderwarker photography
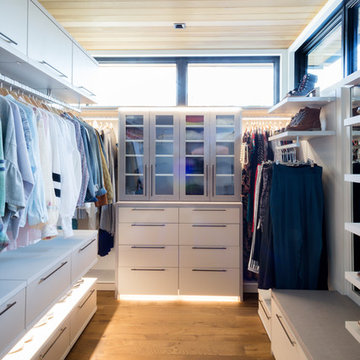
His and Her walk-in closet adjacent to beautiful, master bathroom. Custom designed with premium finishes. A mix of classic system with California Closets Virtuoso system. Her's in light Tesoro finishes - linen, corsican weave and stone. His walk-in finished in darker tones, shadow black, and corsican weave. Strip lighting, custom bench with full length mirror and floating shelves.
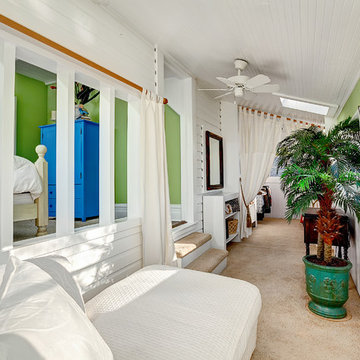
Doug Peterson photographer
Large elegant gender-neutral carpeted dressing room photo in Boise with white cabinets
Large elegant gender-neutral carpeted dressing room photo in Boise with white cabinets
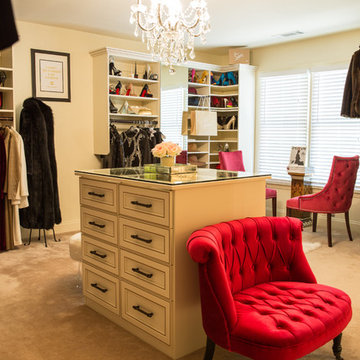
This customer converted a small bedroom into a huge custom walk-in master closet. They opted for antique white with amber glaze doors and oil rubbed bronze hardware. This island includes a glass display top to showcase the contents of the jewelry drawers. There is a display case with glass doors for handbags and shoes and plenty of hanging space for clothes. The customer also included a seating area to mimic the feel of a high end department store.
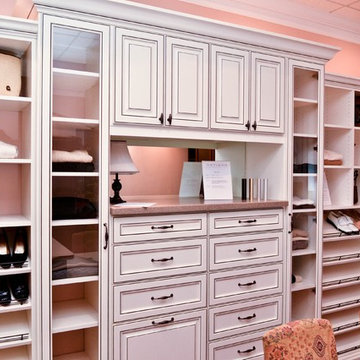
Antique White Master Closet with Raised Panel Doors and Recessed Drawer Faces. Doors, drawers and crown have a dark brown glazing. Slanted shoe shelves with cubbies above for folded clothing.
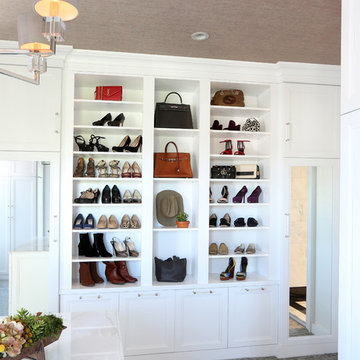
The custom shoe and handbag rack is a must have!
Example of a large classic gender-neutral carpeted and gray floor dressing room design in Other with white cabinets
Example of a large classic gender-neutral carpeted and gray floor dressing room design in Other with white cabinets
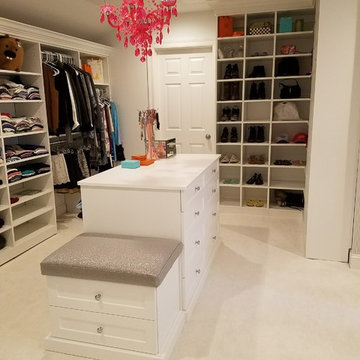
Example of a large transitional gender-neutral carpeted and white floor dressing room design in New York with open cabinets and white cabinets
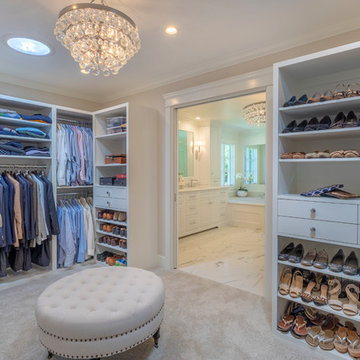
Our clients were living with outdated, dark bathrooms in their newly purchased Falling Star home. The dull palette of warm neutrals did not reflect the couple’s East Coast traditional style. They noticed several renovation projects by JRP in the neighborhood. The professionalism and the process impressed them. After receiving a Pardon Our Dust courtesy letter from JRP, the couple decided to call for a consultation. Their wish list was clear. They wanted the Falling Star design to be light, airy, and white. It had to reflect their East Coast roots. Working with the original footprint, JRP completely transformed the space, creating a tranquil primary suite rich with traditional detail. The result is an effusive celebration of classic style.
Now, the radiant rooms glow. To enlarge the primary closet, the JRP team removed a cluttered storage area. Inside, a separate dressing space is finished with upgraded storage and refined built-in cabinetry with recessed panels. Pops of glam such as Robert Abbey glass chandeliers and brilliant bits of chrome are moored by traditional elements like crown molding, porcelain tiles, and a quartz-clad drop-in soaking tub. Large windows in the primary bath and funnel skylights in the closet harness the natural light to stunning effect, sweeping the rooms with the cool feeling of fresh air. The “Sail Cloth” white paint adds soft depth to the uncomplicated elegance of both rooms.
PROJECT DETAILS:
• Style: Transitional
• Countertops: Vadara Quartz – Calacatta Dorado
• Cabinets: DeWils Recessed-panel, painted white
• Hardware/Plumbing Fixture Finish: Chrome
• Lighting Fixtures:
Master Closet: Skylight Sun Tunnel
Master Bath: Robert Abbey, Glass Chandelier
• Flooring:
Floor: Calacatta Dorado Porcelain Tiles w/Accent
• Tile/Backsplash: Shower Surround: Ceramic Blanc/Crackle
• Paint Colors:
Master Bath & Closet: Dunn Edwards Sail Cloth
Hall Bath: Benjamin Moore Ballet White
• Other Details: Drop-in soaking Tub
Photographer: J.R. Maddox
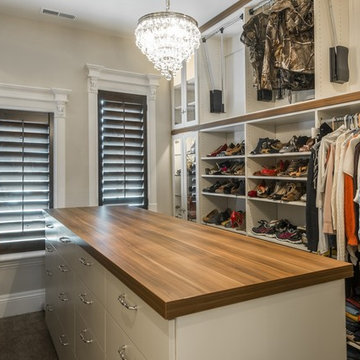
A large master bedroom closet featuring an island with storage, a chandelier, wooden plantation shutters on the windows complete with ornate white window trim.
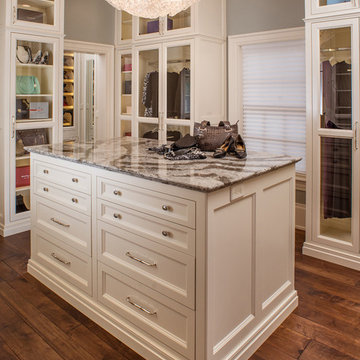
Rick Lee
Inspiration for a large transitional women's dark wood floor dressing room remodel in Charleston with recessed-panel cabinets and white cabinets
Inspiration for a large transitional women's dark wood floor dressing room remodel in Charleston with recessed-panel cabinets and white cabinets
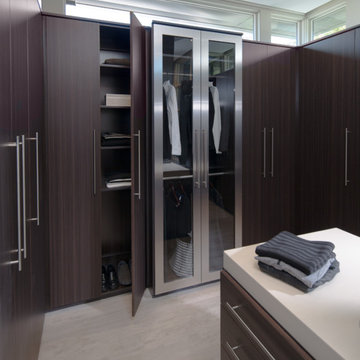
Never run out of space in this closet, which features wooden cabinets and a combination of natural and recessed lighting. You'll have no trouble picking out the perfect outfit in here.
Builder: Element Design Build
Interior Designer: Elma Gardner with BY Design
Photo by: Jeffrey A. Davis Photography
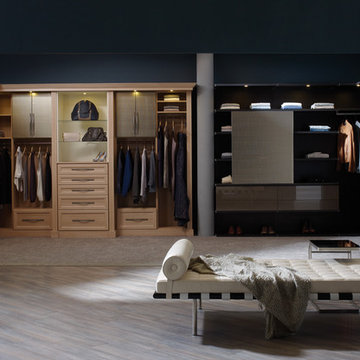
His & Hers Luxurius Walk-In Closet
Inspiration for a large contemporary gender-neutral carpeted dressing room remodel in Seattle with recessed-panel cabinets and light wood cabinets
Inspiration for a large contemporary gender-neutral carpeted dressing room remodel in Seattle with recessed-panel cabinets and light wood cabinets
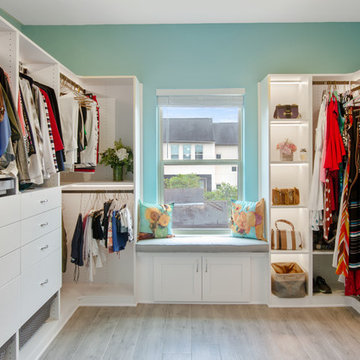
Beautiful white walk closet with LED lighting and gray wood look tile.
Dressing room - large transitional gender-neutral porcelain tile and gray floor dressing room idea in Houston with flat-panel cabinets and white cabinets
Dressing room - large transitional gender-neutral porcelain tile and gray floor dressing room idea in Houston with flat-panel cabinets and white cabinets
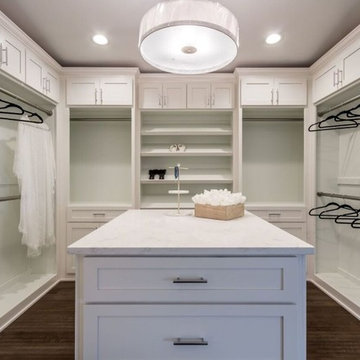
Inspiration for a large transitional dark wood floor and brown floor dressing room remodel in Tampa with shaker cabinets and white cabinets
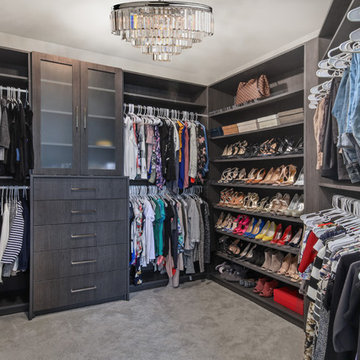
Dressing room - large transitional gender-neutral carpeted and gray floor dressing room idea in Orange County with flat-panel cabinets and dark wood cabinets
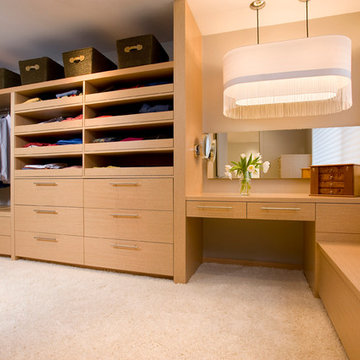
Example of a large transitional gender-neutral carpeted and beige floor dressing room design in Boston with flat-panel cabinets and light wood cabinets
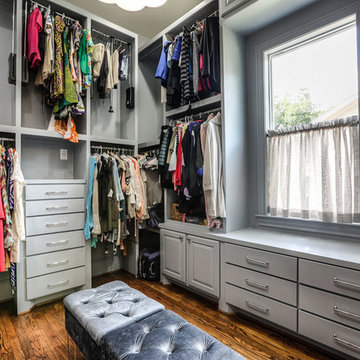
Inspiration for a large timeless gender-neutral medium tone wood floor dressing room remodel in Houston with open cabinets and gray cabinets
7





