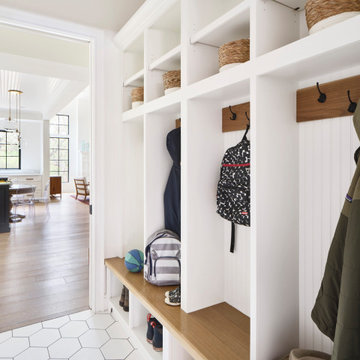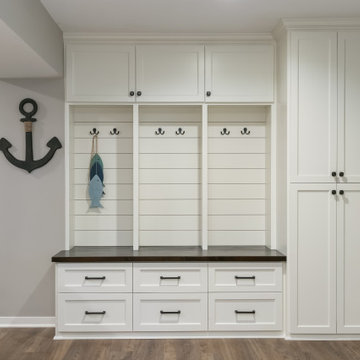Large Entryway Ideas
Refine by:
Budget
Sort by:Popular Today
81 - 100 of 33,153 photos

stone tile atruim with stairs to lower level. lareg opening to kitchen, dining room
Entryway - large transitional limestone floor and gray floor entryway idea in San Francisco with white walls and a metal front door
Entryway - large transitional limestone floor and gray floor entryway idea in San Francisco with white walls and a metal front door
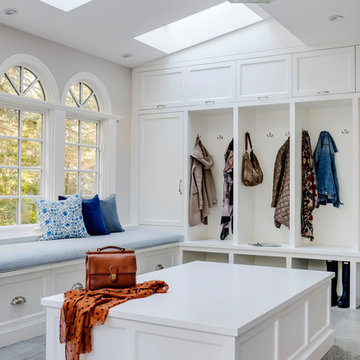
TEAM
Architect: LDa Architecture & Interiors
Builder: Old Grove Partners, LLC.
Landscape Architect: LeBlanc Jones Landscape Architects
Photographer: Greg Premru Photography
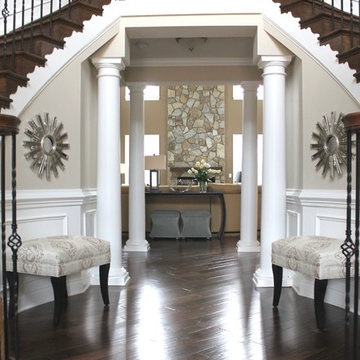
How romantic to walk into a double staircase foyer! It’s ‘Gone with the Wind’ all over again! My goal for this dramatic entryway was to continue the symmetry of the double staircase by adding two Wellesley benches. The soft saber legs and neutral graphic patterned fabric speak to tasteful elegance. Sparkle and glitz are added by the placement of the Starburst Mirrors above the benches. This room officially sets the tone for the rest of the home.
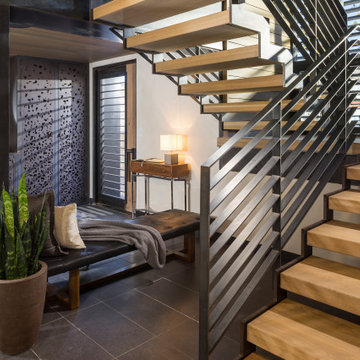
This beautiful contemporary ski home is located in the downtown area of Old Town Park City, Utah. The ½” plate stringer was laser cut to be stepped and then given a patina finish. We then added White Oak block treads in an open riser design. The horizontal flat bar guardrail with its simple, clean, geometric lines give this staircase an urban feel consistent with the design of the home. All in all, this staircase makes a stunning statement.
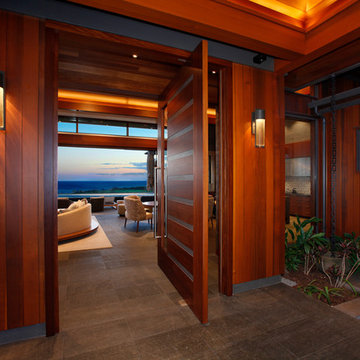
Greg Blore
Large island style entryway photo in Hawaii with a dark wood front door
Large island style entryway photo in Hawaii with a dark wood front door
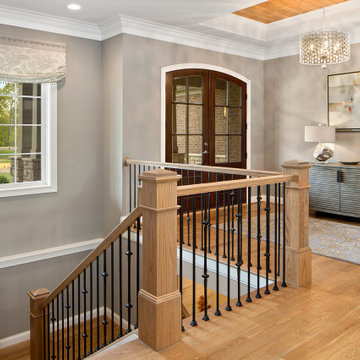
Entryway - large transitional medium tone wood floor and beige floor entryway idea in Cincinnati with gray walls and a medium wood front door
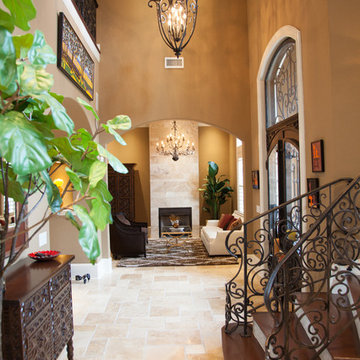
Built by:
J.A. Long, Inc
Design Builders
Large elegant travertine floor entryway photo in Jacksonville with beige walls and a dark wood front door
Large elegant travertine floor entryway photo in Jacksonville with beige walls and a dark wood front door
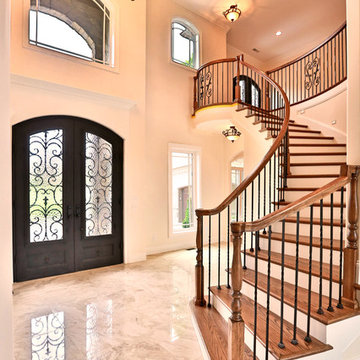
Example of a large classic marble floor entryway design in Nashville with white walls and a metal front door
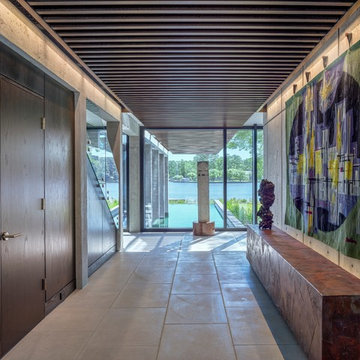
Large minimalist concrete floor and gray floor entryway photo in Other with gray walls
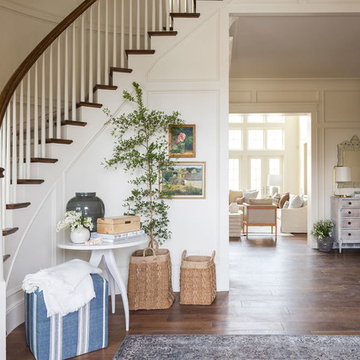
Inspiration for a large coastal medium tone wood floor entryway remodel in Salt Lake City with white walls and a gray front door
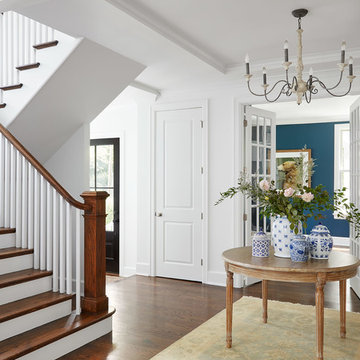
Complete gut rehabilitation and addition of this Second Empire Victorian home. White trim, new stucco, new asphalt shingle roofing with white gutters and downspouts. Awarded the Highland Park, Illinois 2017 Historic Preservation Award in Excellence in Rehabilitation. Custom white kitchen inset cabinets with panelized refrigerator and freezer. Wolf and sub zero appliances. Completely remodeled floor plans. Garage addition with screen porch above. Walk out basement and mudroom.
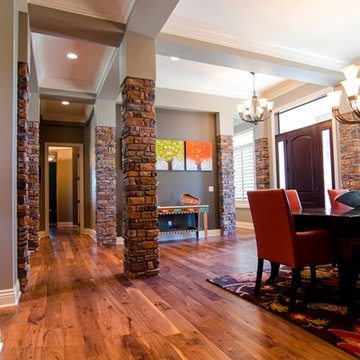
View of dining area and entry
Inspiration for a large eclectic medium tone wood floor entryway remodel in Other with beige walls and a black front door
Inspiration for a large eclectic medium tone wood floor entryway remodel in Other with beige walls and a black front door
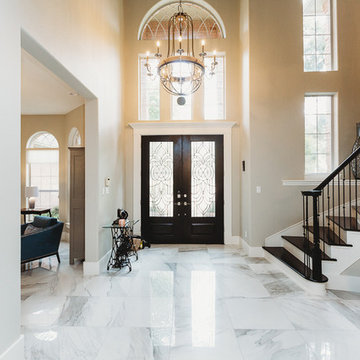
Kitchen & Bath remodeling, Home Renovation, Kitchen & Bath Professional, Custom Building, Quick Residential Solutions, General contracting, Home improvement, Design Build Firm, Fitch Hill, Home Additions, Home Extensions, Home Remodeling,
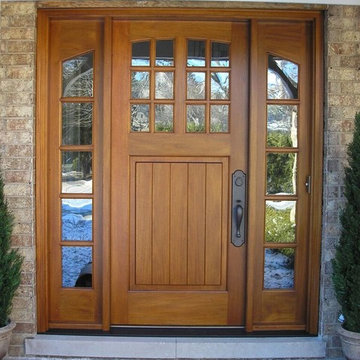
Example of a large arts and crafts entryway design in Chicago with a light wood front door
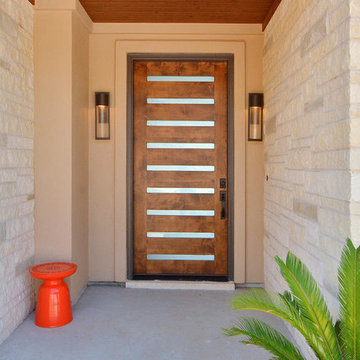
Twist Tours
Entryway - large contemporary concrete floor and gray floor entryway idea in Austin with beige walls and a medium wood front door
Entryway - large contemporary concrete floor and gray floor entryway idea in Austin with beige walls and a medium wood front door
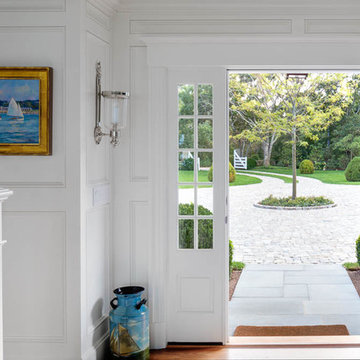
Greg Premru
Large beach style medium tone wood floor entryway photo in Boston with white walls and a blue front door
Large beach style medium tone wood floor entryway photo in Boston with white walls and a blue front door
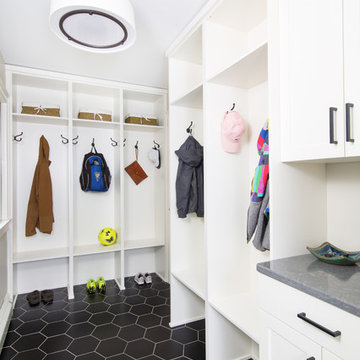
Max Wedge Photography
Example of a large transitional black floor mudroom design in Detroit with white walls
Example of a large transitional black floor mudroom design in Detroit with white walls
Large Entryway Ideas
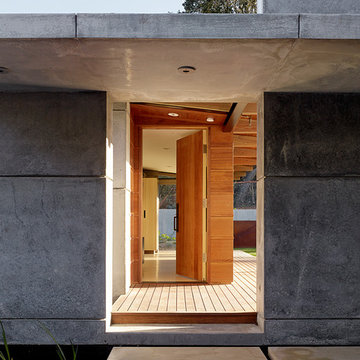
Fu-Tung Cheng, CHENG Design
• Front Exterior Entreyway of Concrete and Wood house, House 7
House 7, named the "Concrete Village Home", is Cheng Design's seventh custom home project. With inspiration of a "small village" home, this project brings in dwellings of different size and shape that support and intertwine with one another. Featuring a sculpted, concrete geological wall, pleated butterfly roof, and rainwater installations, House 7 exemplifies an interconnectedness and energetic relationship between home and the natural elements.
Photography: Matthew Millman
5






