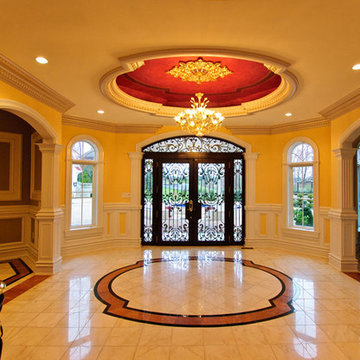Large Entryway with Yellow Walls Ideas
Refine by:
Budget
Sort by:Popular Today
21 - 40 of 678 photos
Item 1 of 3
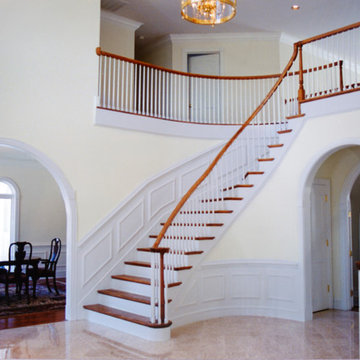
Joanne Paper Murphy / Photographer / www.InnateArtandGraphics.com
Foyer - large traditional foyer idea in DC Metro with yellow walls
Foyer - large traditional foyer idea in DC Metro with yellow walls
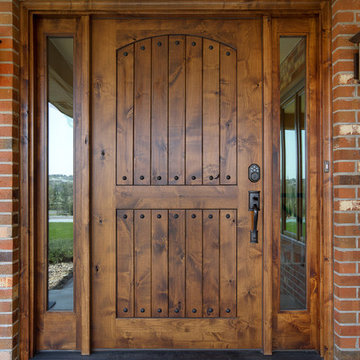
Tahvory Bunting, Denver Image Photography
Example of a large classic dark wood floor entryway design in Denver with yellow walls and a dark wood front door
Example of a large classic dark wood floor entryway design in Denver with yellow walls and a dark wood front door
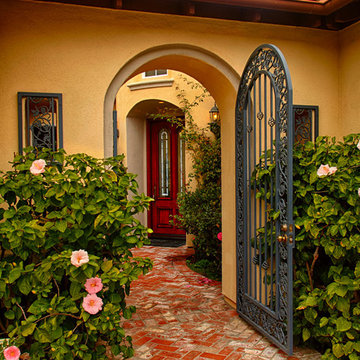
42" x 97" sized classic Style fiberglass Single entry door. Jeld-Wen Aurora model #A-112 with twin lite Q glass insert and patina caming. Mahogany grain surface, factory stained Caramel and antiqued. Installed in San Juan Capistrano, CA home.
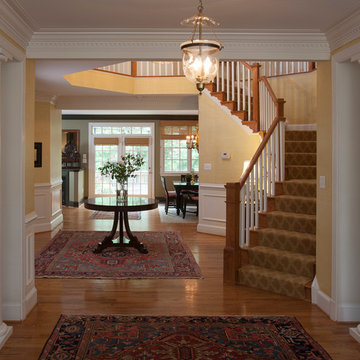
Alexandria VA, D. Randolph Foulds Photography
Example of a large classic medium tone wood floor entryway design in DC Metro with yellow walls
Example of a large classic medium tone wood floor entryway design in DC Metro with yellow walls
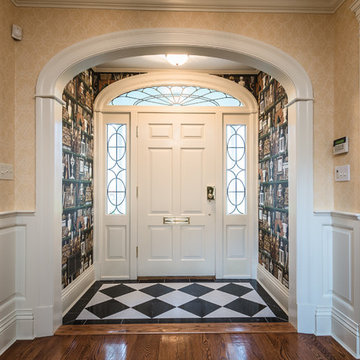
Front entryway with area rug and arched entry.
Entryway - large traditional medium tone wood floor and brown floor entryway idea in New York with yellow walls and a white front door
Entryway - large traditional medium tone wood floor and brown floor entryway idea in New York with yellow walls and a white front door
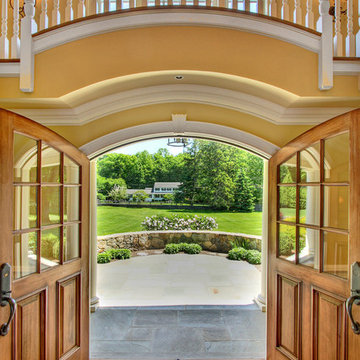
View from double front doors at 3167 Burr Street, Fairfield, CT. Contact Annette Palmieri for more information. 203-258-2643
Example of a large classic medium tone wood floor entryway design in Bridgeport with yellow walls and a glass front door
Example of a large classic medium tone wood floor entryway design in Bridgeport with yellow walls and a glass front door
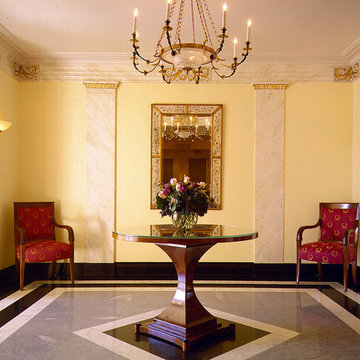
One East End Avenue is one of New York’s finest neoclassical lobbies with a dramatic view from East End Avenue through and across the river. Originally the river side shared equal importance as brokers travelled by boat to Wall Street. The river entry is rarely used now; but, the sparkle and reflection from the river still enliven the Lobby. Our design focuses on developing the highest quality finishes that expand upon the existing architecture, enhancing its grace and poise. We restored and relocated the enameled light fixtures, furnishings and mirrors and found new furniture in the Empire Style. We employed a soft finish for walls, marbleized the columns and entablature and gilded the detailing to add warmth and elegance.
ALL PHOTOS BY ETHELIND COBLIN ARCHITECT P.C.
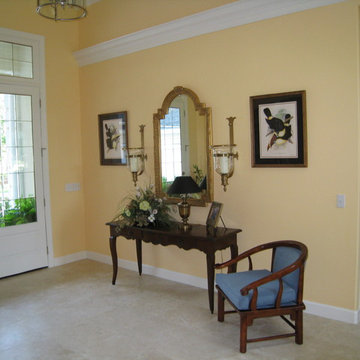
Entryway - large traditional limestone floor entryway idea in Charleston with yellow walls and a glass front door
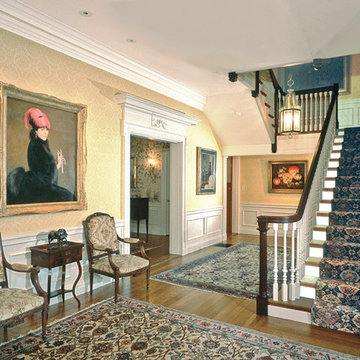
Peter LaBau
Inspiration for a large timeless medium tone wood floor entryway remodel in Boston with yellow walls and a white front door
Inspiration for a large timeless medium tone wood floor entryway remodel in Boston with yellow walls and a white front door
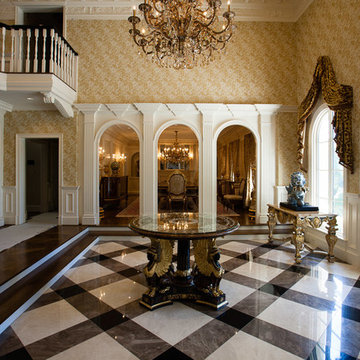
Andrea Joseph Photography
Inspiration for a large timeless marble floor and multicolored floor entryway remodel in DC Metro with a dark wood front door and yellow walls
Inspiration for a large timeless marble floor and multicolored floor entryway remodel in DC Metro with a dark wood front door and yellow walls
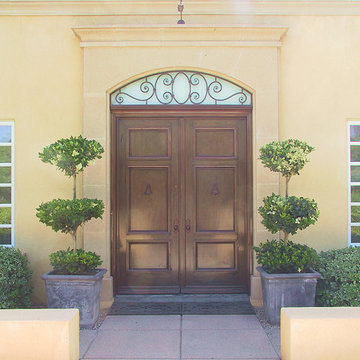
These 8' tall mahogany doors have been aged and stained to look like they are 200 years old. The panels are made from one wide plank of Honduras mahogany to complete the classic look of these doors. Photo by Wayne Hausknecht.
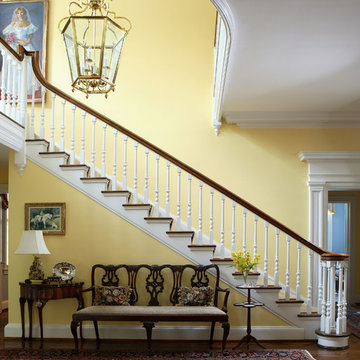
Foyer - large traditional medium tone wood floor and brown floor foyer idea in Atlanta with yellow walls
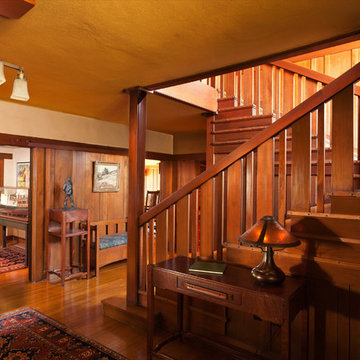
View from entry into sunroom shows the Greenes' original designs with staircase and woodwork restored. Double pocket doors close the opening to sunroom, and blend into the paneling. Cameron Carothers photo
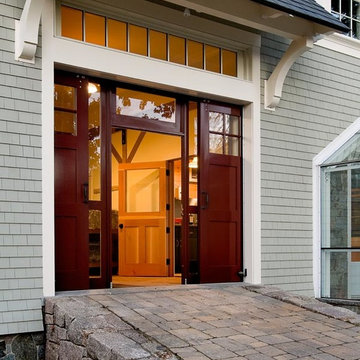
Photo Credit: Leo McKillop
Single front door - large farmhouse medium tone wood floor single front door idea in Boston with yellow walls and a dark wood front door
Single front door - large farmhouse medium tone wood floor single front door idea in Boston with yellow walls and a dark wood front door
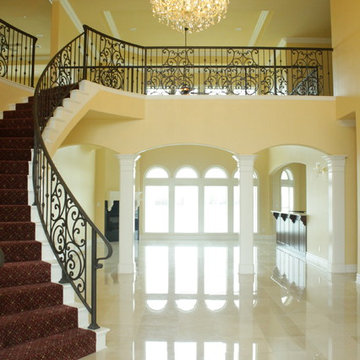
Jasleen Sarai
Entryway - large traditional porcelain tile entryway idea in Houston with yellow walls and a dark wood front door
Entryway - large traditional porcelain tile entryway idea in Houston with yellow walls and a dark wood front door
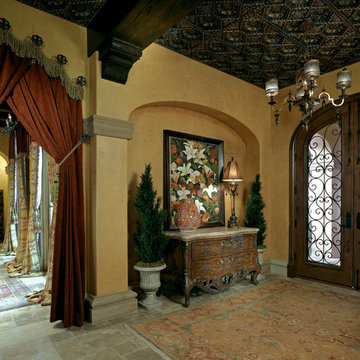
Lawrence Taylor Photography
Entryway - large mediterranean travertine floor entryway idea in Orlando with yellow walls and a dark wood front door
Entryway - large mediterranean travertine floor entryway idea in Orlando with yellow walls and a dark wood front door
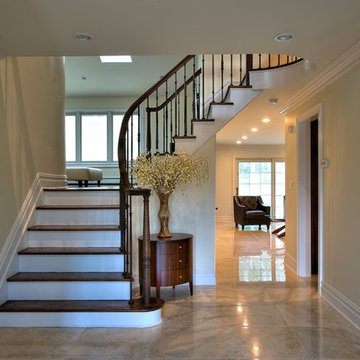
Entryway - large traditional porcelain tile and beige floor entryway idea in New York with yellow walls and a dark wood front door
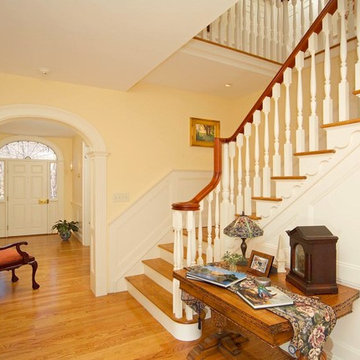
Entryway - large traditional medium tone wood floor entryway idea in Bridgeport with yellow walls and a white front door
Large Entryway with Yellow Walls Ideas

Kristol Kumar Photography
Large tuscan porcelain tile and white floor entryway photo in Kansas City with yellow walls and a black front door
Large tuscan porcelain tile and white floor entryway photo in Kansas City with yellow walls and a black front door
2






