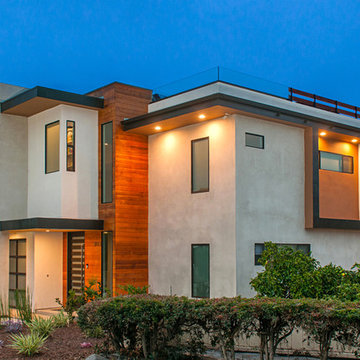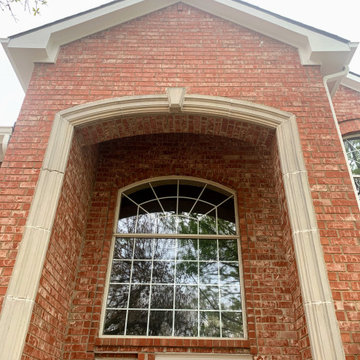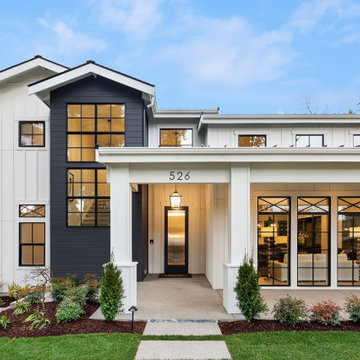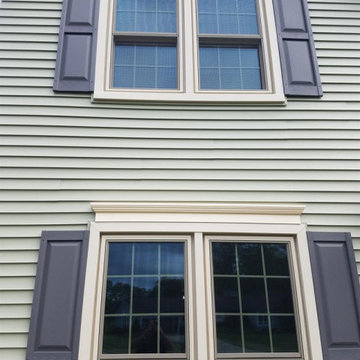Large Exterior Home Ideas
Refine by:
Budget
Sort by:Popular Today
141 - 160 of 55,940 photos
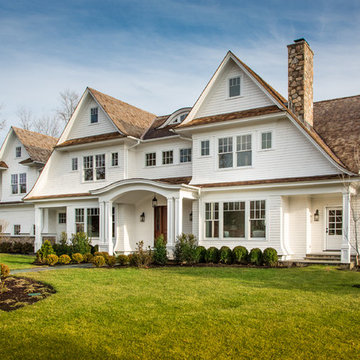
Inspiration for a large timeless white three-story wood exterior home remodel in New York with a shingle roof
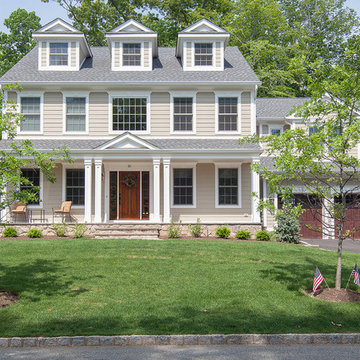
Custom Design and built by ASA in Madison NJ
Inspiration for a large timeless beige two-story exterior home remodel in New York
Inspiration for a large timeless beige two-story exterior home remodel in New York
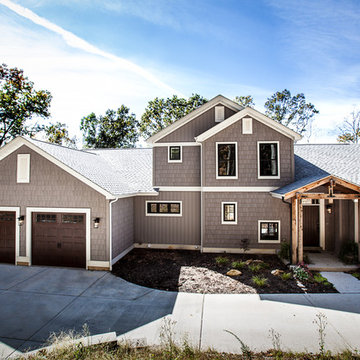
Craftsman Home Wildwood, Missouri
This custom built Craftsman style home is located in the Glencoe / Wildwood, Missouri area. The 1 1/2 story home features an open floor plan that is light and bright, with custom craftsman details throughout that give each room a sense of warmth. At 2,600 square feet, the home was designed with the couple and their children in mind – offering flexible space, play areas, and highly durable materials that would stand up to an active lifestyle with growing kids.
Our clients chose the 3+ acre property in the Oak Creek Estates area of Wildwood to build their new home, in part due to its location in the Rockwood School District, but also because of the peaceful privacy and gorgeous views of the Meramec Valley.
Features of this Wildwood custom home include:
Luxury & custom details
1 1/2 story floor plan with main floor master suite
Custom cabinetry in kitchen, mud room and pantry
Farm sink with metal pedestal
Floating shelves in kitchen area
Mirage Foxwood Maple flooring throughout the main floor
White Vermont Granite countertops in kitchen
Walnut countertop in kitchen island
Astria Scorpio Direct-Vent gas fireplace
Cultured marble in guest bath
High Performance features
Professional grade GE Monogram appliances (ENERGY STAR Certified)
Evergrain composite decking in Weatherwood
ENERGY STAR Certified Andersen Windows
Craftsman Styling
Douglas fir timber accent at the entrance
Clopay Gallery Collection garage door
New Heritage Series Winslow 3-panel doors with shaker styling
Oil Rubbed Bronze lanterns & light fixtures from the Hinkley Lighting Manhattan line
Stonewood Cerris Tile in Master Bedroom
Hibbs Homes
http://hibbshomes.com/custom-home-builders-st-louis/st-louis-custom-homes-portfolio/custom-home-construction-wildwood-missouri/
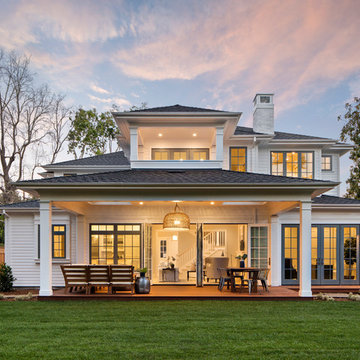
JPM Construction offers complete support for designing, building, and renovating homes in Atherton, Menlo Park, Portola Valley, and surrounding mid-peninsula areas. With a focus on high-quality craftsmanship and professionalism, our clients can expect premium end-to-end service.
The promise of JPM is unparalleled quality both on-site and off, where we value communication and attention to detail at every step. Onsite, we work closely with our own tradesmen, subcontractors, and other vendors to bring the highest standards to construction quality and job site safety. Off site, our management team is always ready to communicate with you about your project. The result is a beautiful, lasting home and seamless experience for you.
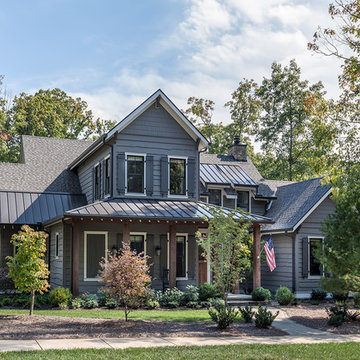
Inspiro 8 Studios
Example of a large mountain style gray two-story concrete fiberboard gable roof design in Other
Example of a large mountain style gray two-story concrete fiberboard gable roof design in Other
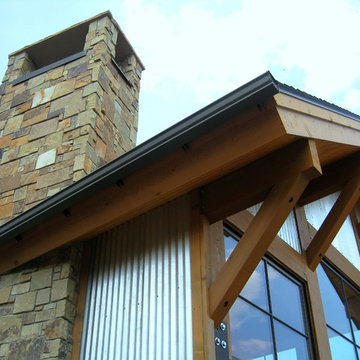
The chimney in the Rendezvous Residence reflects the angle of a specific element referenced off site. The resulting eave detail shows how materials in the house become integrated.
Munn Architecture, LLC
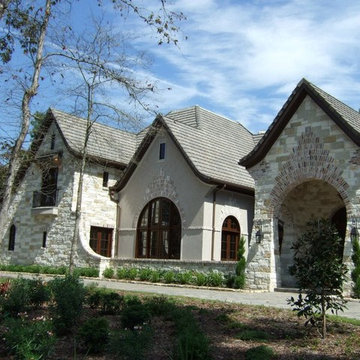
Example of a large tuscan beige two-story mixed siding exterior home design in Austin
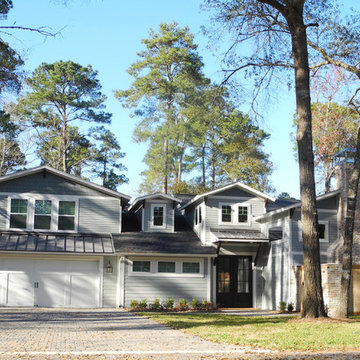
Charles Todd Helton, Architect
QCBCustom Homes, Remodel Contractor
Interior Design Concepts, Interior Design
Inspiration for a large craftsman gray two-story mixed siding gable roof remodel in Houston
Inspiration for a large craftsman gray two-story mixed siding gable roof remodel in Houston
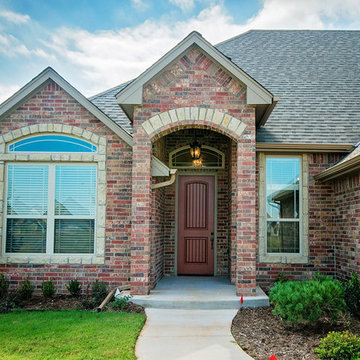
6312 NW 155th St., Edmond, OK | Deer Creek Village
Large transitional red one-story brick gable roof idea in Oklahoma City
Large transitional red one-story brick gable roof idea in Oklahoma City
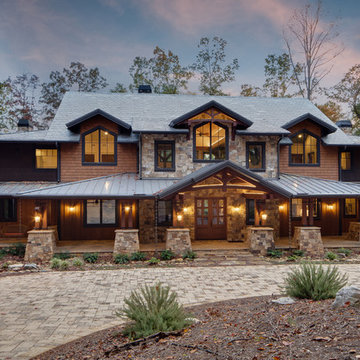
Rustic timber frame home designed by MossCreek
Inspiration for a large rustic two-story mixed siding house exterior remodel in Other with a mixed material roof
Inspiration for a large rustic two-story mixed siding house exterior remodel in Other with a mixed material roof
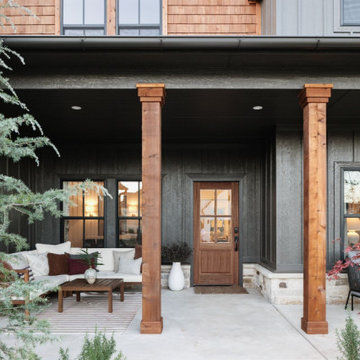
Large transitional black two-story wood exterior home photo in Oklahoma City with a shingle roof
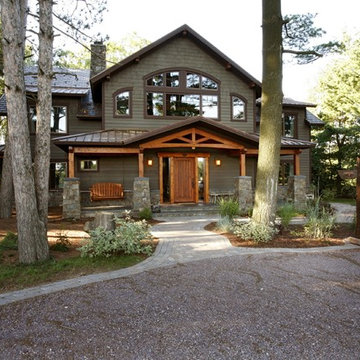
Inspiration for a large rustic green two-story wood gable roof remodel in Other
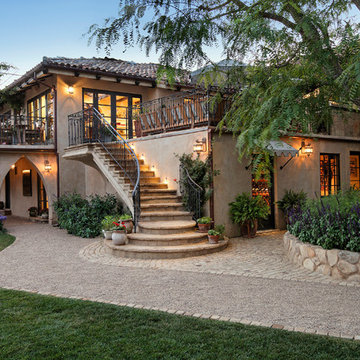
Architect: Tom Ochsner
Landscape Architect: Rachelle Gahan
General Contractor: Allen Construction
Photographer: Jim Bartsch Photography
Large mediterranean beige two-story stucco exterior home idea in Santa Barbara
Large mediterranean beige two-story stucco exterior home idea in Santa Barbara
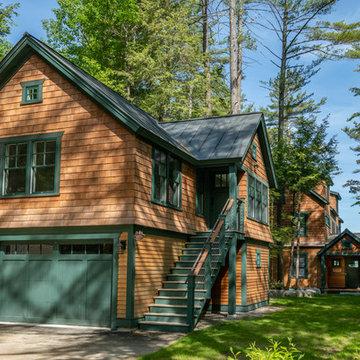
Situated on the edge of New Hampshire’s beautiful Lake Sunapee, this Craftsman-style shingle lake house peeks out from the towering pine trees that surround it. When the clients approached Cummings Architects, the lot consisted of 3 run-down buildings. The challenge was to create something that enhanced the property without overshadowing the landscape, while adhering to the strict zoning regulations that come with waterfront construction. The result is a design that encompassed all of the clients’ dreams and blends seamlessly into the gorgeous, forested lake-shore, as if the property was meant to have this house all along.
The ground floor of the main house is a spacious open concept that flows out to the stone patio area with fire pit. Wood flooring and natural fir bead-board ceilings pay homage to the trees and rugged landscape that surround the home. The gorgeous views are also captured in the upstairs living areas and third floor tower deck. The carriage house structure holds a cozy guest space with additional lake views, so that extended family and friends can all enjoy this vacation retreat together. Photo by Eric Roth
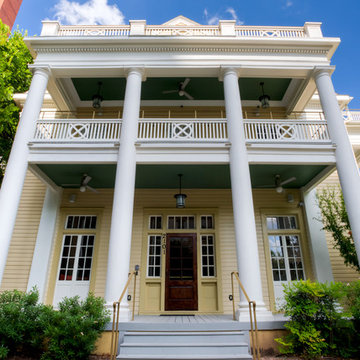
This project involved refreshing the exterior of this magnificent 100 year plus building smack in the University of Texas area. Columns which were deteriorated were brought back to new condition, refresher coat of Sherwin Williams premium paint and repair and refinish of deck, entry door, wooden side doors, wood railings.
Large Exterior Home Ideas
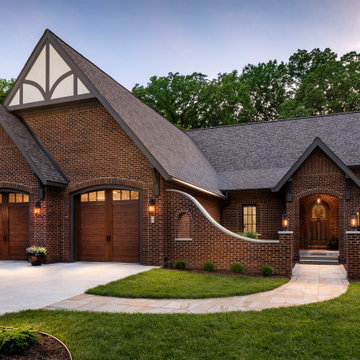
Arches meld with curves to create a stunning traditional Tudor aesthetic in a new home. This custom home was designed and built by Meadowlark Design+Build in Ann Arbor, Michigan. Photography by Joshua Caldwell.
8






