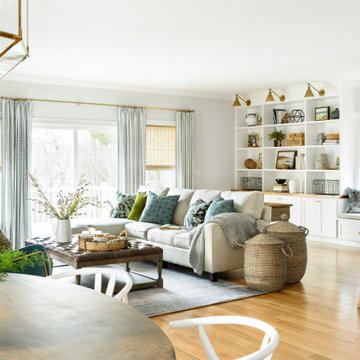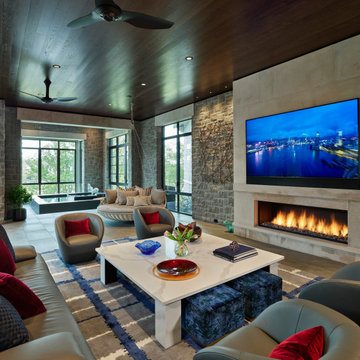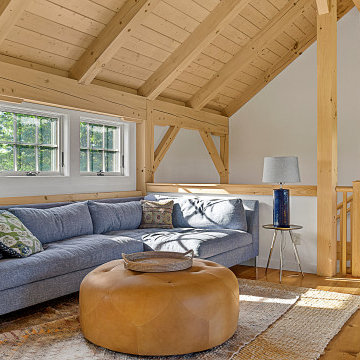Large Family Room Ideas
Refine by:
Budget
Sort by:Popular Today
101 - 120 of 57,802 photos
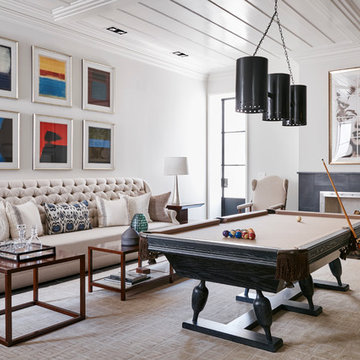
Lucas Allen
Example of a large transitional dark wood floor family room design in New York
Example of a large transitional dark wood floor family room design in New York

My client wanted “lake home essence” but not a themed vibe. We opted for subtle hints of the outdoors, such as the branchy chandelier centered over the space and the tall sculpture in the corner, made from a tree root and shell. Its height balances the “weight” of the stained cabinetry wall and the unbreakable wood is family friendly for kids and pets.
Remember the Little Ones
Family togetherness was key my client. To accommodate everyone from kids to grandma, we included a pair of ottomans that the children can sit on when they play at the table. They are perfect as foot rests for the grownups too, and when not in use, can be tucked neatly under the cocktail table.
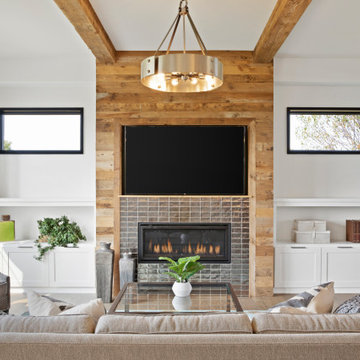
Luxury family room.
Family room - large cottage open concept light wood floor and exposed beam family room idea in Minneapolis with gray walls, a ribbon fireplace, a tile fireplace and a media wall
Family room - large cottage open concept light wood floor and exposed beam family room idea in Minneapolis with gray walls, a ribbon fireplace, a tile fireplace and a media wall
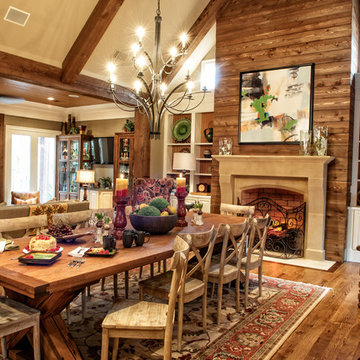
This was a sitting room off of the kitchen. We extended the room by adding the sitting room that you see to the left with the stone fireplace. By adding this room we were now able to recreate this area boy adding timber, cedar to the fireplace, tea staining the limestone mantle, redesigning the built-ins, adding a new light fixture and constructing a beautiful 12' custom farm table.
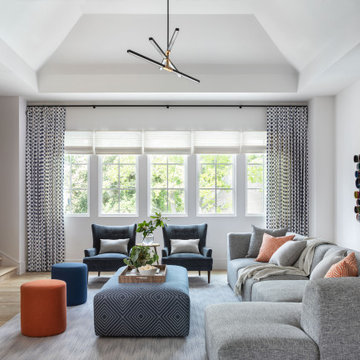
Family room - large transitional light wood floor, brown floor and vaulted ceiling family room idea in Houston with gray walls

large open family room adjacent to kitchen,
Inspiration for a large transitional open concept carpeted, beige floor and exposed beam family room remodel in Phoenix with gray walls, a standard fireplace and a brick fireplace
Inspiration for a large transitional open concept carpeted, beige floor and exposed beam family room remodel in Phoenix with gray walls, a standard fireplace and a brick fireplace
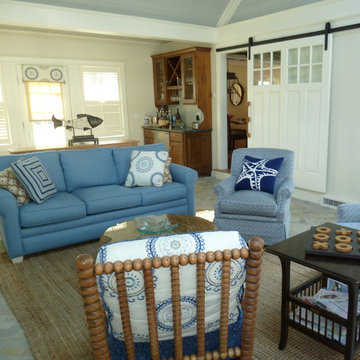
The custom sliding door separates the kitchen/dining area from the sunroom when necessary. The builtin bar is the perfect addition for this family who loves to entertain.
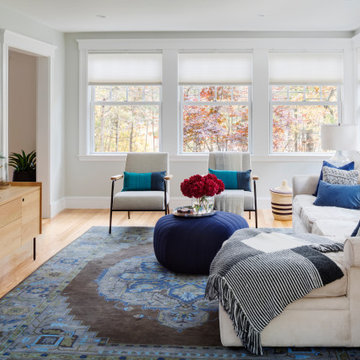
TEAM:
Architect: LDa Architecture & Interiors
Builder (Kitchen/ Mudroom Addition): Shanks Engineering & Construction
Builder (Master Suite Addition): Hampden Design
Photographer: Greg Premru
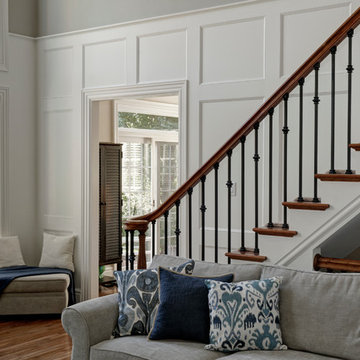
Family Room Open Concept - Wainscoting, white and gray room with stairway up to second level in Columbus
Inspiration for a large timeless dark wood floor family room remodel in Columbus with a standard fireplace and a stone fireplace
Inspiration for a large timeless dark wood floor family room remodel in Columbus with a standard fireplace and a stone fireplace
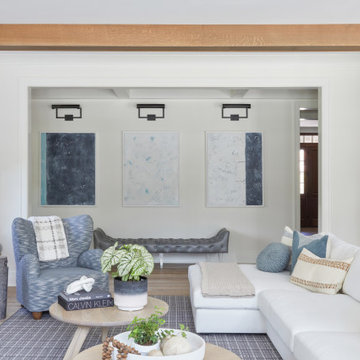
Expansive family room, leading into a contemporary kitchen.
Example of a large transitional medium tone wood floor, brown floor, exposed beam and wall paneling family room design in New York
Example of a large transitional medium tone wood floor, brown floor, exposed beam and wall paneling family room design in New York
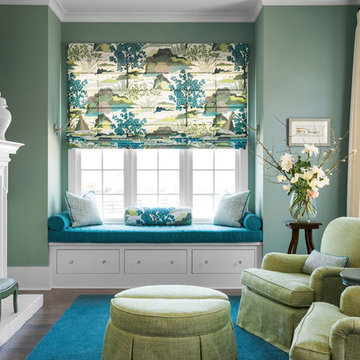
Large transitional enclosed medium tone wood floor and brown floor family room photo in Atlanta with a standard fireplace and a brick fireplace
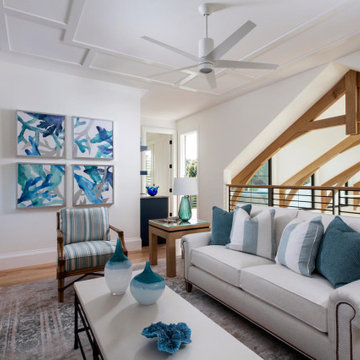
Inspiration for a large coastal loft-style medium tone wood floor and brown floor family room remodel in Miami with white walls, no fireplace and a wall-mounted tv
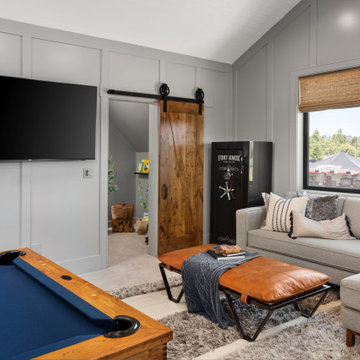
Family room - large cottage carpeted and gray floor family room idea in Portland with gray walls
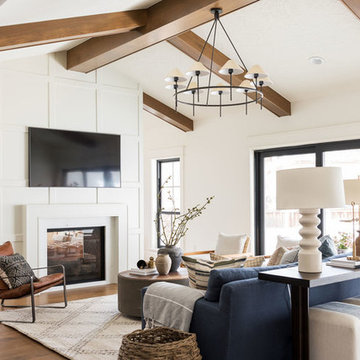
Inspiration for a large transitional open concept medium tone wood floor and brown floor family room remodel in Salt Lake City with white walls, a two-sided fireplace and a wall-mounted tv
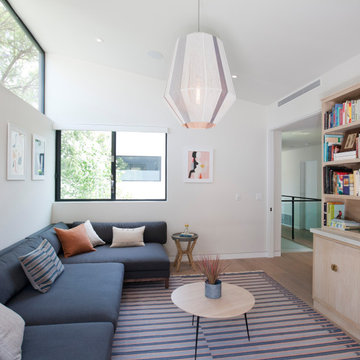
Inspiration for a large contemporary loft-style medium tone wood floor, brown floor and vaulted ceiling family room remodel in Los Angeles with white walls, a standard fireplace and a plaster fireplace
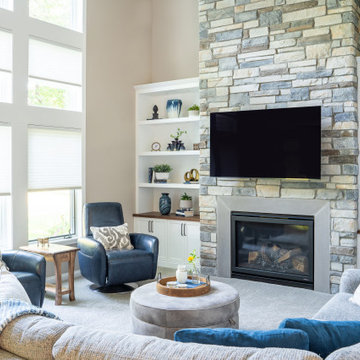
Suburban family room renovation by James Barton Design/Build-Interior decoration by 1st Impressions Design-Window treatments by Jonathan Window Designs-Professional Photographs by Emily John Photography
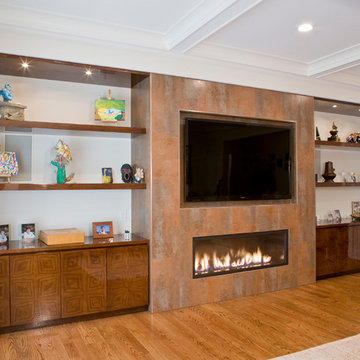
Residence, Bethesda MD, TV Wall Unit with fireplace, servers and floating shelves, ironwood
Large trendy open concept medium tone wood floor family room photo in DC Metro with white walls, a ribbon fireplace, a stone fireplace and a media wall
Large trendy open concept medium tone wood floor family room photo in DC Metro with white walls, a ribbon fireplace, a stone fireplace and a media wall
Large Family Room Ideas
6






