Large Orange Family Room Ideas
Refine by:
Budget
Sort by:Popular Today
1 - 20 of 554 photos
Item 1 of 3
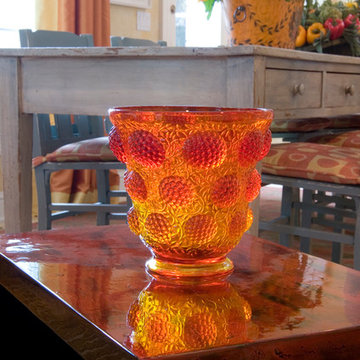
Midcentury furniture was sourced and reupholstered to create a comfortable seating environment.
Example of a large 1960s open concept medium tone wood floor family room design in New York with yellow walls
Example of a large 1960s open concept medium tone wood floor family room design in New York with yellow walls
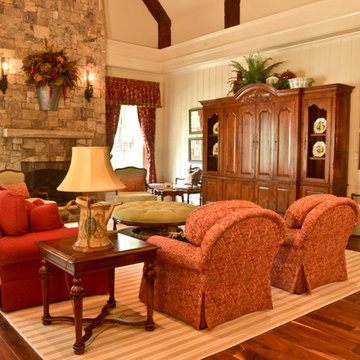
Sunny Rousette Photography
Example of a large classic enclosed medium tone wood floor family room design in Atlanta with white walls, a standard fireplace, a stone fireplace and a concealed tv
Example of a large classic enclosed medium tone wood floor family room design in Atlanta with white walls, a standard fireplace, a stone fireplace and a concealed tv
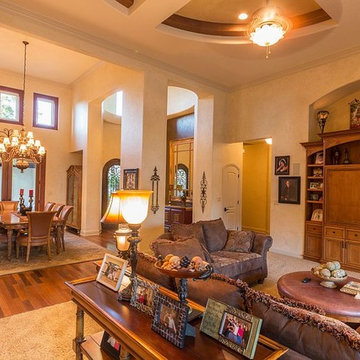
Great room has detailed tray ceilings with faux wall texturing and carpet floors. Furniture niche has built in entertainment unit
Photo by: Terry O'Rourke
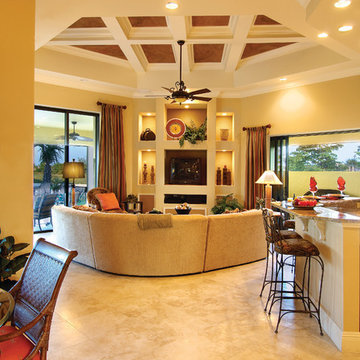
Leisure Room and Kitchen. The Sater Design Collection's luxury, Mediterranean home plan "Caprina" (Plan #8052). saterdesign.com
Large tuscan open concept ceramic tile family room photo in Miami with beige walls, no fireplace and a media wall
Large tuscan open concept ceramic tile family room photo in Miami with beige walls, no fireplace and a media wall
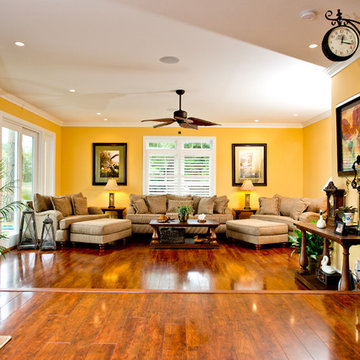
Example of a large transitional open concept medium tone wood floor family room design in DC Metro with yellow walls
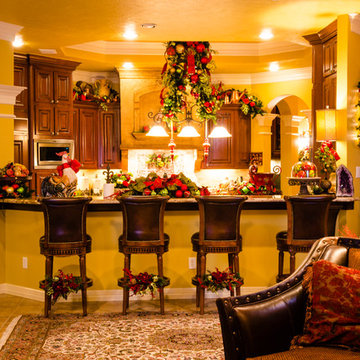
Example of a large classic open concept ceramic tile family room design in Houston with yellow walls, a standard fireplace and a stone fireplace
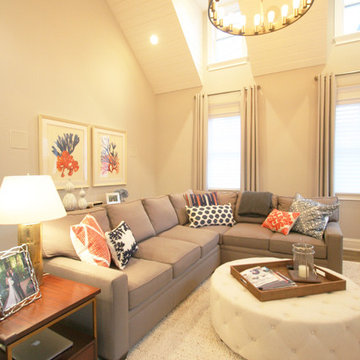
Family room - large transitional open concept dark wood floor family room idea in Chicago with gray walls, a standard fireplace, a stone fireplace and a wall-mounted tv
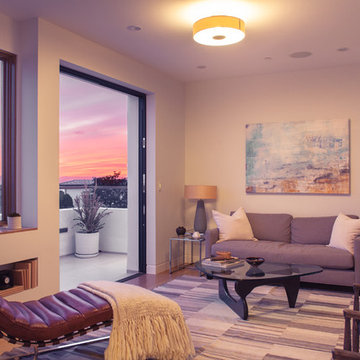
Photo credit: Charles-Ryan Barber
Architect: Nadav Rokach
Interior Design: Eliana Rokach
Staging: Carolyn Greco at Meredith Baer
Contractor: Building Solutions and Design, Inc.
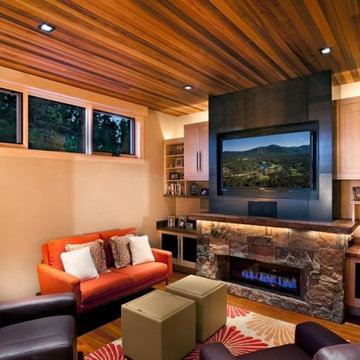
Example of a large trendy open concept dark wood floor family room design in Sacramento with white walls, a ribbon fireplace, a stone fireplace and no tv
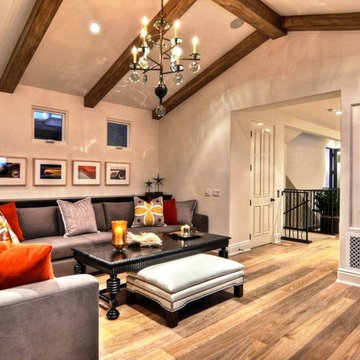
Large trendy enclosed medium tone wood floor family room photo in Orange County with white walls and no fireplace
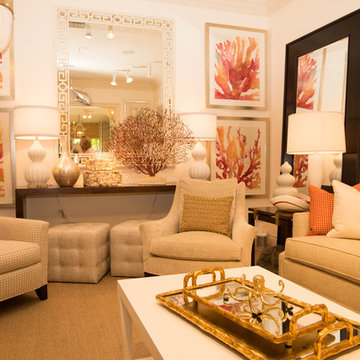
Large trendy open concept carpeted and beige floor family room photo in Miami with beige walls, no fireplace and no tv
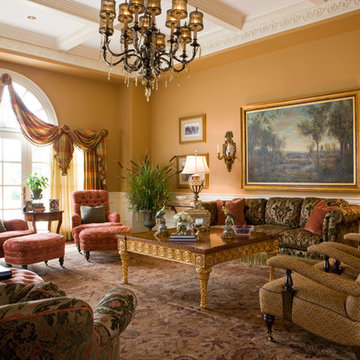
Aged hand-styled finishes of Habersham furnishings add timelessness.
Photo: Gordon Beall
Large elegant enclosed dark wood floor and brown floor family room photo in DC Metro with yellow walls, a wall-mounted tv and no fireplace
Large elegant enclosed dark wood floor and brown floor family room photo in DC Metro with yellow walls, a wall-mounted tv and no fireplace

The Sater Design Collection's luxury, Mediterranean home plan "Gabriella" (Plan #6961). saterdesign.com
Large tuscan open concept travertine floor family room photo in Miami with yellow walls, no fireplace and a media wall
Large tuscan open concept travertine floor family room photo in Miami with yellow walls, no fireplace and a media wall

Large transitional enclosed light wood floor and brown floor game room photo in Denver with gray walls, no fireplace and a wall-mounted tv
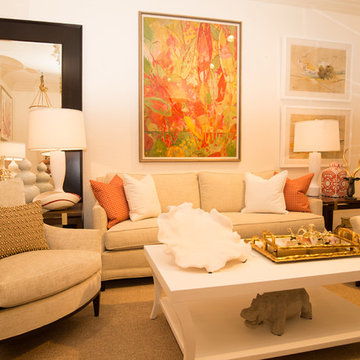
Family room - large contemporary open concept carpeted and beige floor family room idea in Miami with beige walls, no fireplace and no tv
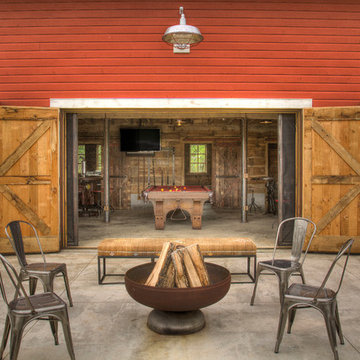
Large cottage open concept concrete floor and gray floor game room photo in Minneapolis with brown walls and a wall-mounted tv
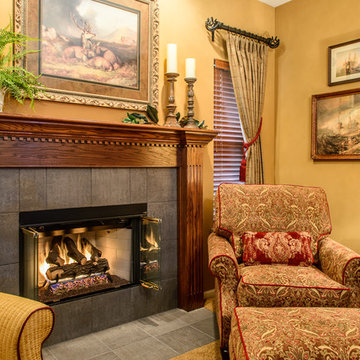
Cozy reading nook for a long winter's night!
Garen T Photography
Large elegant enclosed carpeted family room photo in Chicago with brown walls, a standard fireplace, a wood fireplace surround and a tv stand
Large elegant enclosed carpeted family room photo in Chicago with brown walls, a standard fireplace, a wood fireplace surround and a tv stand
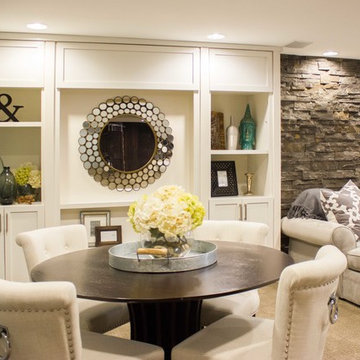
The middle section of this stylish built-in cabinetry opens up into a large storage closet.
---
Project by Wiles Design Group. Their Cedar Rapids-based design studio serves the entire Midwest, including Iowa City, Dubuque, Davenport, and Waterloo, as well as North Missouri and St. Louis.
For more about Wiles Design Group, see here: https://wilesdesigngroup.com/
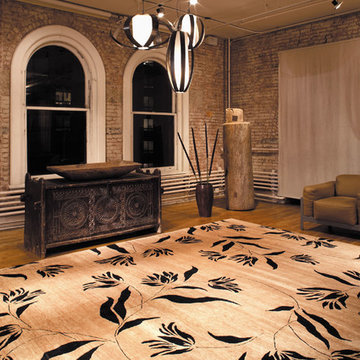
Large trendy open concept light wood floor family room photo in Boston with no fireplace and no tv
Large Orange Family Room Ideas
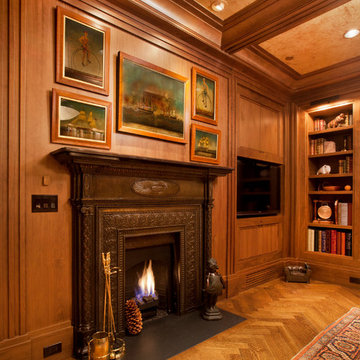
Kurt Johnson
Example of a large trendy enclosed light wood floor family room library design in Omaha with brown walls, a standard fireplace, a metal fireplace and a media wall
Example of a large trendy enclosed light wood floor family room library design in Omaha with brown walls, a standard fireplace, a metal fireplace and a media wall
1





