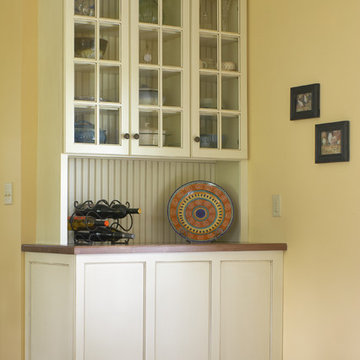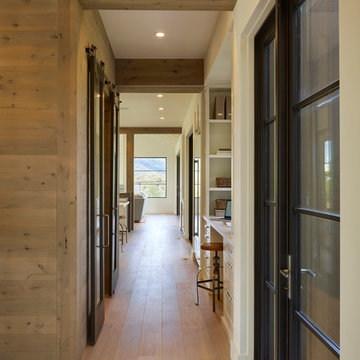Large Farmhouse Hallway Ideas
Refine by:
Budget
Sort by:Popular Today
61 - 80 of 591 photos
Item 1 of 3

This grand 2-story home with first-floor owner’s suite includes a 3-car garage with spacious mudroom entry complete with built-in lockers. A stamped concrete walkway leads to the inviting front porch. Double doors open to the foyer with beautiful hardwood flooring that flows throughout the main living areas on the 1st floor. Sophisticated details throughout the home include lofty 10’ ceilings on the first floor and farmhouse door and window trim and baseboard. To the front of the home is the formal dining room featuring craftsman style wainscoting with chair rail and elegant tray ceiling. Decorative wooden beams adorn the ceiling in the kitchen, sitting area, and the breakfast area. The well-appointed kitchen features stainless steel appliances, attractive cabinetry with decorative crown molding, Hanstone countertops with tile backsplash, and an island with Cambria countertop. The breakfast area provides access to the spacious covered patio. A see-thru, stone surround fireplace connects the breakfast area and the airy living room. The owner’s suite, tucked to the back of the home, features a tray ceiling, stylish shiplap accent wall, and an expansive closet with custom shelving. The owner’s bathroom with cathedral ceiling includes a freestanding tub and custom tile shower. Additional rooms include a study with cathedral ceiling and rustic barn wood accent wall and a convenient bonus room for additional flexible living space. The 2nd floor boasts 3 additional bedrooms, 2 full bathrooms, and a loft that overlooks the living room.
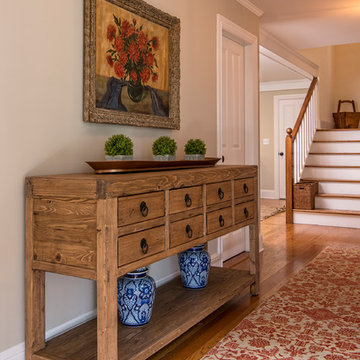
Marisa Pellegrini
Inspiration for a large country hallway remodel in New York with gray walls
Inspiration for a large country hallway remodel in New York with gray walls
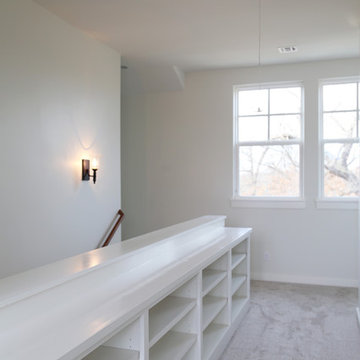
Sarah Baker Photos
Hallway - large country carpeted and beige floor hallway idea in Other with white walls
Hallway - large country carpeted and beige floor hallway idea in Other with white walls
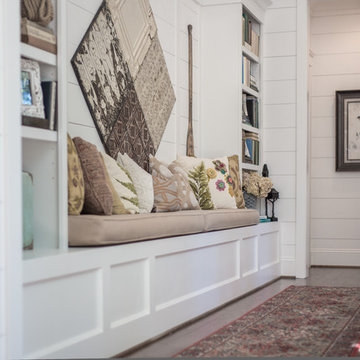
Serena Apostal
Inspiration for a large country medium tone wood floor hallway remodel in Charlotte with white walls
Inspiration for a large country medium tone wood floor hallway remodel in Charlotte with white walls
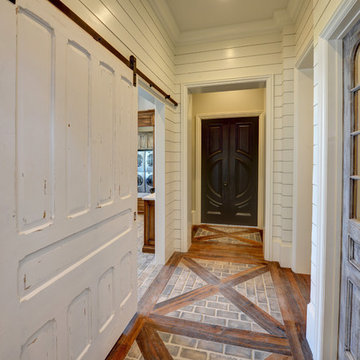
Example of a large farmhouse brick floor hallway design in Orlando with white walls
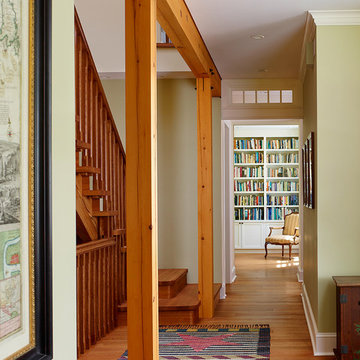
Jeffrey Totaro, Photographer
Large cottage light wood floor hallway photo in Philadelphia with green walls
Large cottage light wood floor hallway photo in Philadelphia with green walls
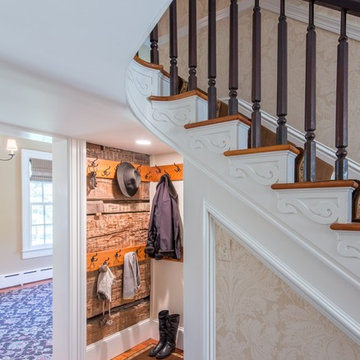
John Cole
Example of a large cottage medium tone wood floor hallway design in DC Metro with beige walls
Example of a large cottage medium tone wood floor hallway design in DC Metro with beige walls
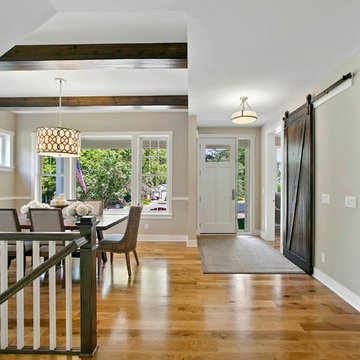
Hallway looking at the beautiful foyer and dining area with light hardwood flooring, exposed wood beams and a sliding barn door - Creek Hill Custom Homes MN
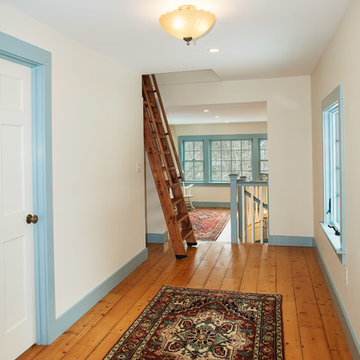
Jarred Stanley
Example of a large cottage medium tone wood floor hallway design in Boston with white walls
Example of a large cottage medium tone wood floor hallway design in Boston with white walls
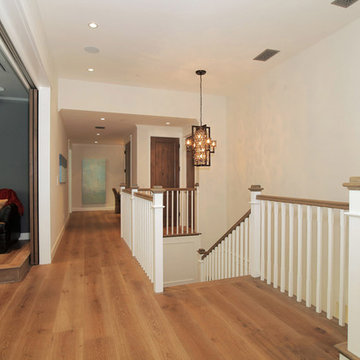
Design & Construction By Sherman Oaks Home Builders: http://www.shermanoakshomebuilders.com
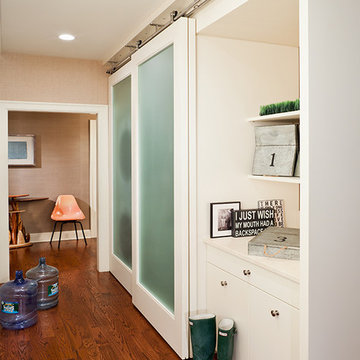
modern take on farm style mudroom with sliding frosted glass barn style doors on a modern metal track system. cherry wood wide plank flooring mixed with modern white lacquer closets. hidden desk area with sliding barn doors to cover when needed. accents of mid century furniture add to the eclectic style of this utilitarian space.
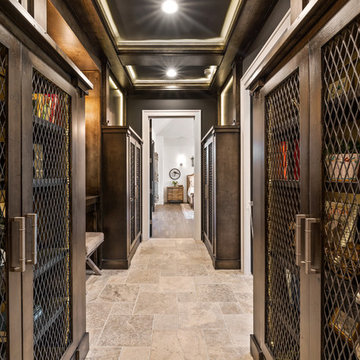
This hall leads from the living area to the master suite and features silver leaf with an acid wash stain to bring dimension to the natural wood finishes. Add in the backlighting, and this space comes to life!
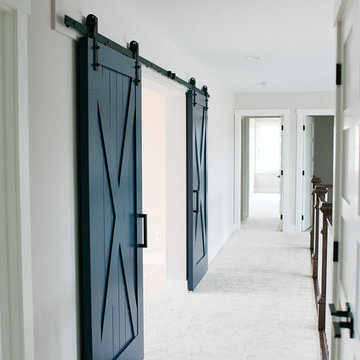
Spacecrafting Photography
Example of a large farmhouse carpeted and beige floor hallway design in Minneapolis with gray walls
Example of a large farmhouse carpeted and beige floor hallway design in Minneapolis with gray walls
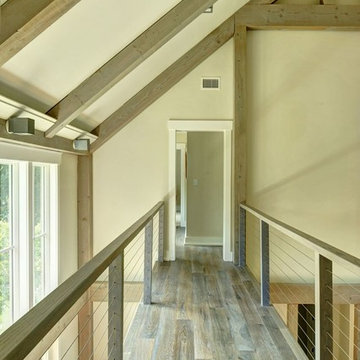
Barn House Catwalk
Chris Foster Photography
Large country light wood floor hallway photo in Burlington with white walls
Large country light wood floor hallway photo in Burlington with white walls
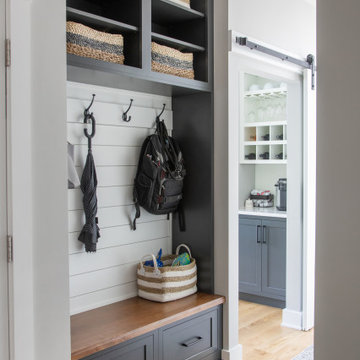
Fresh take on the farmhouse kitchen with Shiloh Cabinetry and Caesarstone countertops.
Hallway - large country dark wood floor hallway idea in Milwaukee
Hallway - large country dark wood floor hallway idea in Milwaukee
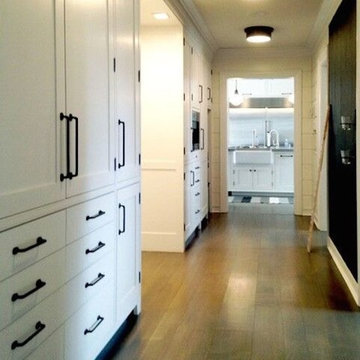
Hallway - large cottage dark wood floor and brown floor hallway idea in New York with white walls
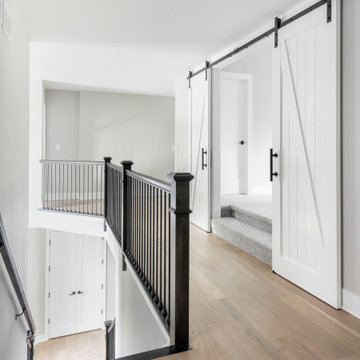
Second floor hallway showing double barn door entry to the master suite.
Hallway - large farmhouse light wood floor and beige floor hallway idea in Chicago with gray walls
Hallway - large farmhouse light wood floor and beige floor hallway idea in Chicago with gray walls
Large Farmhouse Hallway Ideas
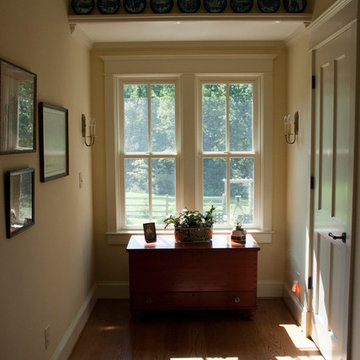
Daniel Katzman
Hallway - large country medium tone wood floor hallway idea in Other with beige walls
Hallway - large country medium tone wood floor hallway idea in Other with beige walls
4






