Large Farmhouse Hallway Ideas
Refine by:
Budget
Sort by:Popular Today
41 - 60 of 587 photos
Item 1 of 3
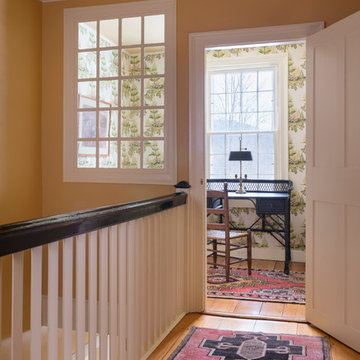
Photography - Nat Rea www.natrea.com
Hallway - large cottage light wood floor hallway idea in Burlington with yellow walls
Hallway - large cottage light wood floor hallway idea in Burlington with yellow walls
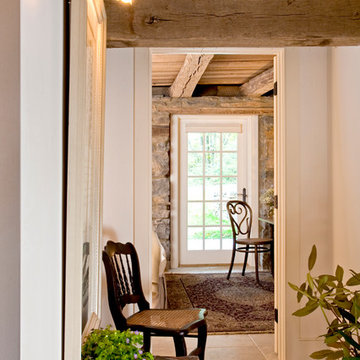
Hallway in the lower level of the remodeled barn.
-Randal Bye
Inspiration for a large cottage limestone floor hallway remodel in Philadelphia with white walls
Inspiration for a large cottage limestone floor hallway remodel in Philadelphia with white walls
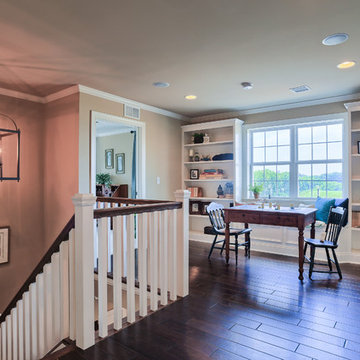
Loft in our custom Modern Farmhouse at 799 Whitman Road, Lebanon, PA.
Photo: Justin Tearney
Hallway - large cottage dark wood floor hallway idea in Other with beige walls
Hallway - large cottage dark wood floor hallway idea in Other with beige walls
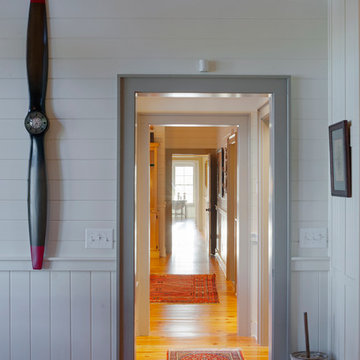
Atlantic Archives Inc, / Richard Leo Johnson
Inspiration for a large country light wood floor hallway remodel in Charleston with white walls
Inspiration for a large country light wood floor hallway remodel in Charleston with white walls
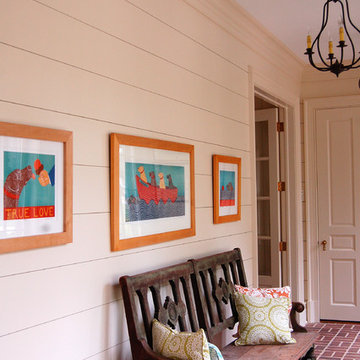
Interior Desgin by Catherine Lowe, ASID w/ABS Architects
Large cottage brick floor hallway photo in Baltimore with beige walls
Large cottage brick floor hallway photo in Baltimore with beige walls
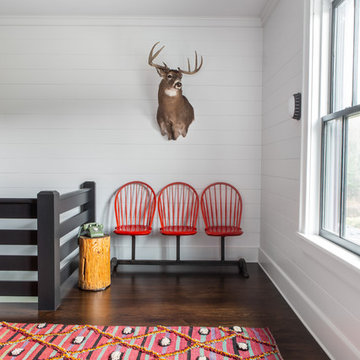
Architectural advisement, Interior Design, Custom Furniture Design & Art Curation by Chango & Co.
Architecture by Crisp Architects
Construction by Structure Works Inc.
Photography by Sarah Elliott
See the feature in Domino Magazine
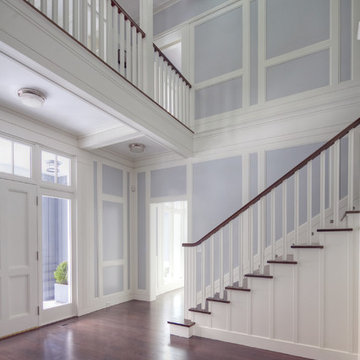
Architect: Mahdad Saniee, Saniee Architects LLC
Photography By: Landino Photo
“Very exciting home that recalls Swedish Classicism of the early part of the 20th century. Effortless combination of traditional and modern influences. Achieves a kind of grandeur with simplicity and confidence.”
This project uses familiar shapes, proportions and materials to create a stately home for modern living. The house utilizes best available strategies to be environmentally responsible, including proper orientation for best natural lighting and super insulation for energy efficiency.
Inspiration for this design was based on the need to show others that a grand house can be comfortable, intimate, bright and light without needing to resort to tired and pastiche elements and details.
A generous range of Marvin Windows and Doors created a sense of continuity, while giving this grand home a bright and intimate atmosphere. The range of product also guaranteed the ultimate design freedom, and stayed well within client budget.
MARVIN PRODUCTS USED:
Marvin Sliding Patio Door
Marvin Ultimate Casement Window
Marvin Ultimate Double Hung Window
Marvin Ultimate Swinging French Door
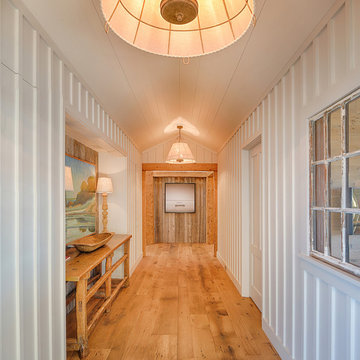
Hallway - large country light wood floor and brown floor hallway idea in Boston with white walls
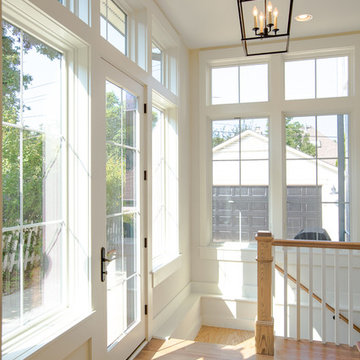
Example of a large cottage light wood floor hallway design in Chicago with gray walls
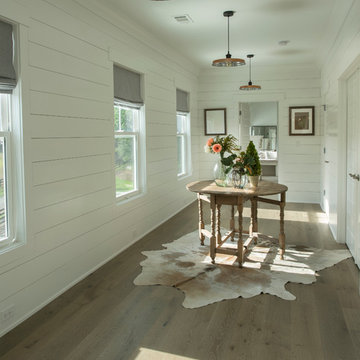
Instead of a traditional hallway, this second floor is connected by a light and bright gallery lined in white shiplap.
Inspiration for a large country light wood floor hallway remodel in Atlanta with white walls
Inspiration for a large country light wood floor hallway remodel in Atlanta with white walls
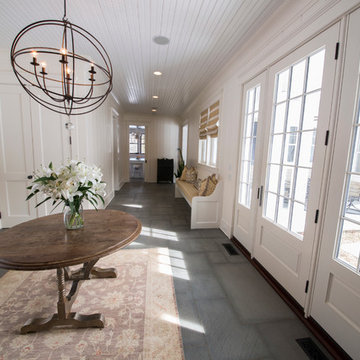
Large country gray floor and concrete floor hallway photo in New York with white walls
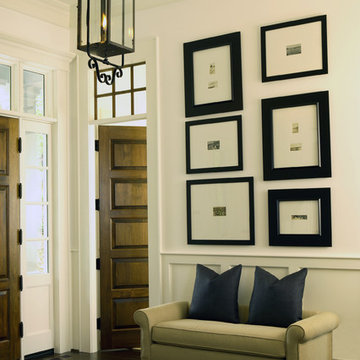
Chris Little Photography
Large cottage dark wood floor and black floor hallway photo in Atlanta with white walls
Large cottage dark wood floor and black floor hallway photo in Atlanta with white walls
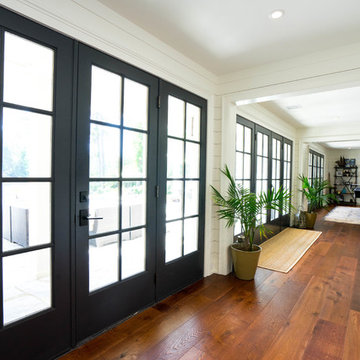
Example of a large cottage dark wood floor and brown floor hallway design in Other with white walls

Eric Roth
Hallway - large country slate floor hallway idea in Boston with blue walls
Hallway - large country slate floor hallway idea in Boston with blue walls
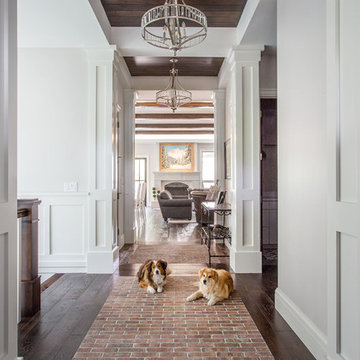
Scot Zimmerman
Hallway - large farmhouse dark wood floor and brown floor hallway idea in Salt Lake City with white walls
Hallway - large farmhouse dark wood floor and brown floor hallway idea in Salt Lake City with white walls
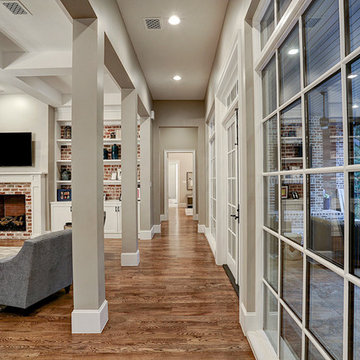
Inspiration for a large farmhouse medium tone wood floor and brown floor hallway remodel in Houston with beige walls
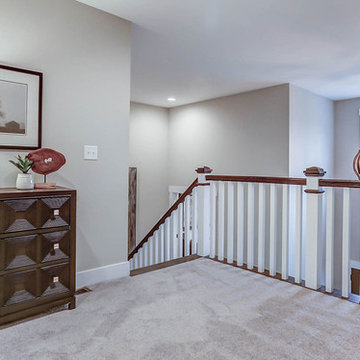
This grand 2-story home with first-floor owner’s suite includes a 3-car garage with spacious mudroom entry complete with built-in lockers. A stamped concrete walkway leads to the inviting front porch. Double doors open to the foyer with beautiful hardwood flooring that flows throughout the main living areas on the 1st floor. Sophisticated details throughout the home include lofty 10’ ceilings on the first floor and farmhouse door and window trim and baseboard. To the front of the home is the formal dining room featuring craftsman style wainscoting with chair rail and elegant tray ceiling. Decorative wooden beams adorn the ceiling in the kitchen, sitting area, and the breakfast area. The well-appointed kitchen features stainless steel appliances, attractive cabinetry with decorative crown molding, Hanstone countertops with tile backsplash, and an island with Cambria countertop. The breakfast area provides access to the spacious covered patio. A see-thru, stone surround fireplace connects the breakfast area and the airy living room. The owner’s suite, tucked to the back of the home, features a tray ceiling, stylish shiplap accent wall, and an expansive closet with custom shelving. The owner’s bathroom with cathedral ceiling includes a freestanding tub and custom tile shower. Additional rooms include a study with cathedral ceiling and rustic barn wood accent wall and a convenient bonus room for additional flexible living space. The 2nd floor boasts 3 additional bedrooms, 2 full bathrooms, and a loft that overlooks the living room.

Hallway - large farmhouse light wood floor, brown floor and exposed beam hallway idea in Dallas with white walls
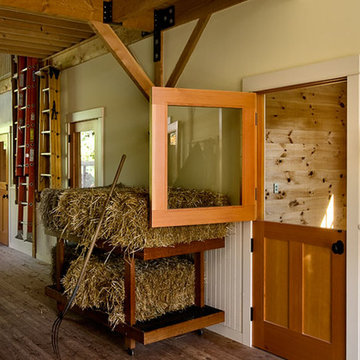
Photo Credit: Leo McKillop
Inspiration for a large farmhouse medium tone wood floor hallway remodel in Boston with yellow walls
Inspiration for a large farmhouse medium tone wood floor hallway remodel in Boston with yellow walls
Large Farmhouse Hallway Ideas
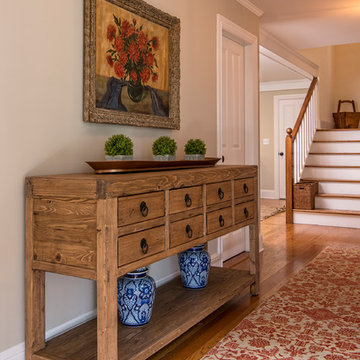
Marisa Pellegrini
Inspiration for a large country hallway remodel in New York with gray walls
Inspiration for a large country hallway remodel in New York with gray walls
3





