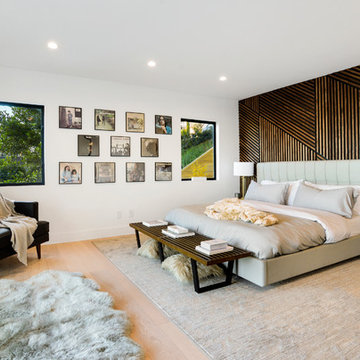Large Guest Bedroom Ideas
Refine by:
Budget
Sort by:Popular Today
61 - 80 of 16,192 photos
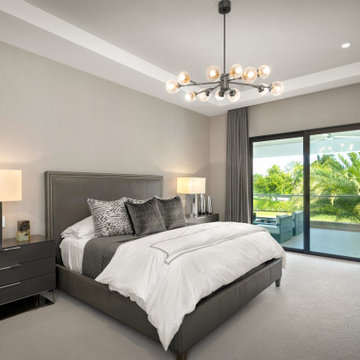
Masculine and modern, this bedroom is a relaxing space.
Inspiration for a large modern guest carpeted, gray floor and coffered ceiling bedroom remodel in Miami with gray walls
Inspiration for a large modern guest carpeted, gray floor and coffered ceiling bedroom remodel in Miami with gray walls
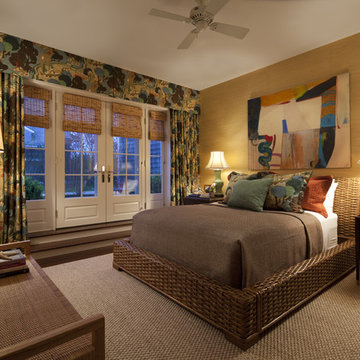
Jeannie Balsam LLC & Photographer Nick Johnson
Example of a large classic guest medium tone wood floor bedroom design in Boston with beige walls
Example of a large classic guest medium tone wood floor bedroom design in Boston with beige walls
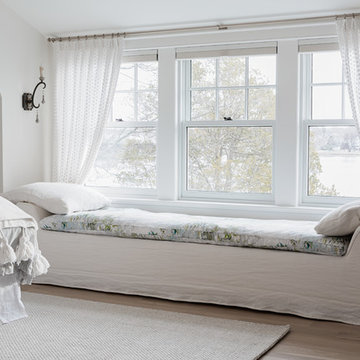
This day bed covered with a beautiful Jessica Zoob fabric makes for a perfect reading nook.
Example of a large beach style guest light wood floor and beige floor bedroom design in Boston with beige walls
Example of a large beach style guest light wood floor and beige floor bedroom design in Boston with beige walls
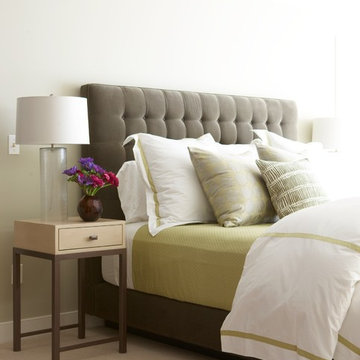
Photography by: Michael Partenio
Large transitional guest carpeted bedroom photo in Burlington with white walls and no fireplace
Large transitional guest carpeted bedroom photo in Burlington with white walls and no fireplace
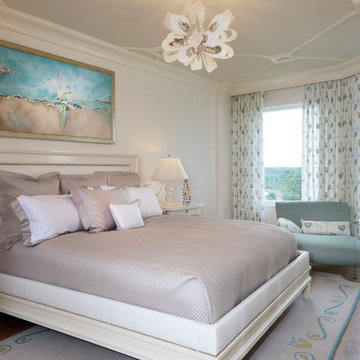
Designer: Lana Knapp, ASID - C&D Design Group
Photographer: Lori Hamilton - Hamilton Photography
Bedroom - large transitional guest medium tone wood floor and brown floor bedroom idea in Other with gray walls
Bedroom - large transitional guest medium tone wood floor and brown floor bedroom idea in Other with gray walls
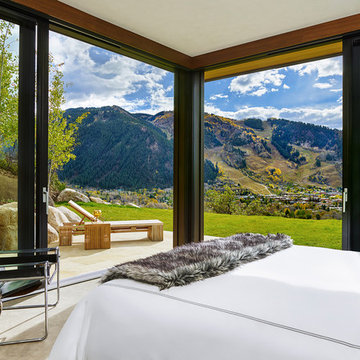
Example of a large trendy guest bedroom design in Denver with white walls
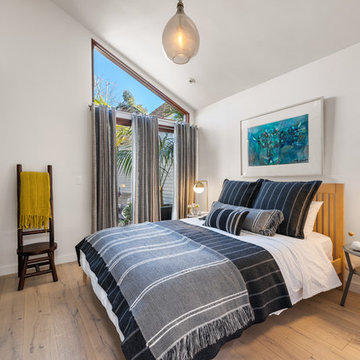
Our client had been living in her beautiful lakeside retreat for about 3 years. All around were stunning views of the lake and mountains, but the view from inside was minimal. It felt dark and closed off from the gorgeous waterfront mere feet away. She desired a bigger kitchen, natural light, and a contemporary look. Referred to JRP by a subcontractor our client walked into the showroom one day, took one look at the modern kitchen in our design center, and was inspired!
After talking about the frustrations of dark spaces and limitations when entertaining groups of friends, the homeowner and the JRP design team emerged with a new vision. Two walls between the living room and kitchen would be eliminated and structural revisions were needed for a common wall shared a wall with a neighbor. With the wall removals and the addition of multiple slider doors, the main level now has an open layout.
Everything in the home went from dark to luminous as sunlight could now bounce off white walls to illuminate both spaces. Our aim was to create a beautiful modern kitchen which fused the necessities of a functional space with the elegant form of the contemporary aesthetic. The kitchen playfully mixes frameless white upper with horizontal grain oak lower cabinets and a fun diagonal white tile backsplash. Gorgeous grey Cambria quartz with white veining meets them both in the middle. The large island with integrated barstool area makes it functional and a great entertaining space.
The master bedroom received a mini facelift as well. White never fails to give your bedroom a timeless look. The beautiful, bright marble shower shows what's possible when mixing tile shape, size, and color. The marble mosaic tiles in the shower pan are especially bold paired with black matte plumbing fixtures and gives the shower a striking visual.
Layers, light, consistent intention, and fun! - paired with beautiful, unique designs and a personal touch created this beautiful home that does not go unnoticed.
PROJECT DETAILS:
• Style: Contemporary
• Colors: Neutrals
• Countertops: Cambria Quartz, Luxury Series, Queen Anne
• Kitchen Cabinets: Slab, Overlay Frameless
Uppers: Blanco
Base: Horizontal Grain Oak
• Hardware/Plumbing Fixture Finish: Kitchen – Stainless Steel
• Lighting Fixtures:
• Flooring:
Hardwood: Siberian Oak with Fossil Stone finish
• Tile/Backsplash:
Kitchen Backsplash: White/Clear Glass
Master Bath Floor: Ann Sacks Benton Mosaics Marble
Master Bath Surround: Ann Sacks White Thassos Marble
Photographer: Andrew – Open House VC
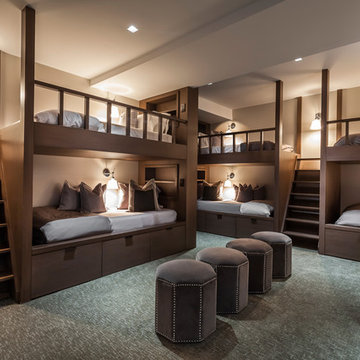
Sofia Joelsson Design
Large trendy guest dark wood floor bedroom photo in New York with white walls, a standard fireplace and a stone fireplace
Large trendy guest dark wood floor bedroom photo in New York with white walls, a standard fireplace and a stone fireplace
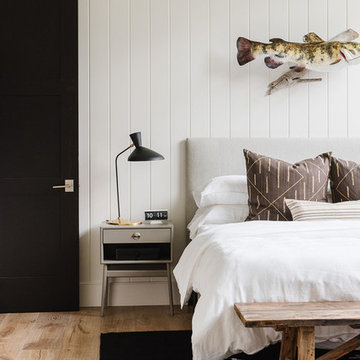
Example of a large farmhouse guest light wood floor bedroom design in Salt Lake City with white walls
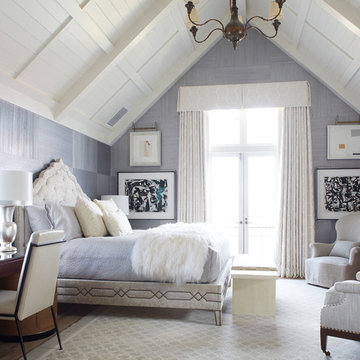
Max Kim Bee
Example of a large transitional guest dark wood floor and brown floor bedroom design in New York with gray walls
Example of a large transitional guest dark wood floor and brown floor bedroom design in New York with gray walls
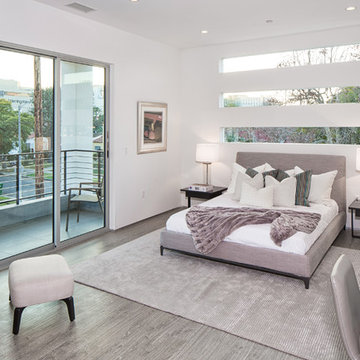
windows: fill glazed finish wrapped
lights: 4" recessed cans
#buildboswell
Bedroom - large contemporary guest light wood floor bedroom idea in Los Angeles with white walls
Bedroom - large contemporary guest light wood floor bedroom idea in Los Angeles with white walls
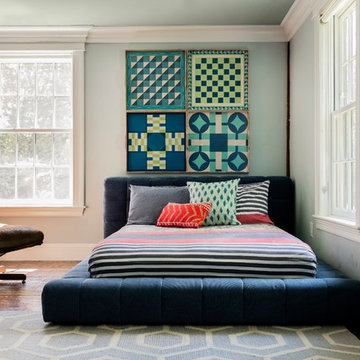
photo: Michael J Lee
Example of a large transitional guest medium tone wood floor bedroom design in Boston with blue walls, a standard fireplace and a stone fireplace
Example of a large transitional guest medium tone wood floor bedroom design in Boston with blue walls, a standard fireplace and a stone fireplace
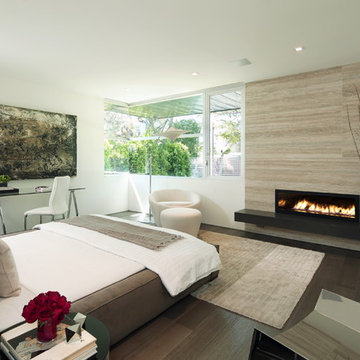
Inspiration for a large contemporary guest dark wood floor and brown floor bedroom remodel in Los Angeles with white walls, a ribbon fireplace and a tile fireplace
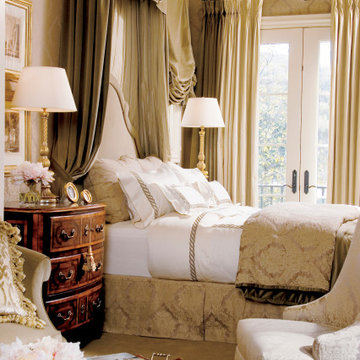
Stunning details in a beautifully traditional bedroom. The finest of fabrics
Example of a large french country guest light wood floor, brown floor and wallpaper bedroom design in Other with brown walls, a standard fireplace and a stone fireplace
Example of a large french country guest light wood floor, brown floor and wallpaper bedroom design in Other with brown walls, a standard fireplace and a stone fireplace
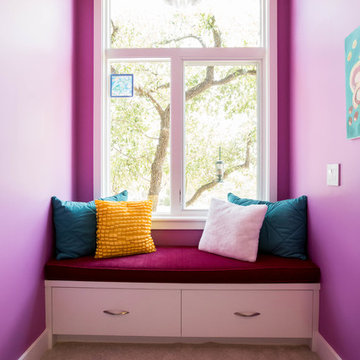
Net Zero House girl's bedroom. Architect: Barley|Pfeiffer.
Large minimalist guest carpeted and beige floor bedroom photo in Austin with pink walls and no fireplace
Large minimalist guest carpeted and beige floor bedroom photo in Austin with pink walls and no fireplace
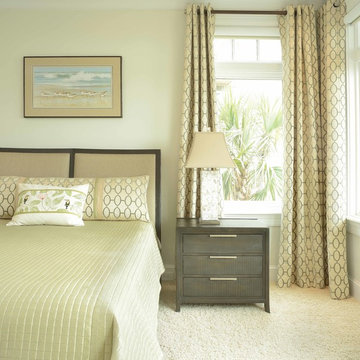
Jim Somerset
Example of a large minimalist guest carpeted bedroom design in Charleston with green walls
Example of a large minimalist guest carpeted bedroom design in Charleston with green walls
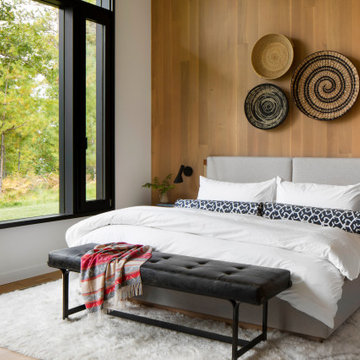
Three identical guest suites are outfitted with the modern amenities of a boutique hotel. Each has a built-in desk and wardrobe, a fully-appointed bath, a cozy seating area and custom-made beds and nightstands designed by Amy Carman. Materials inside the suites, including white oak, leather, stone, reeds, and fur, all reflect a close connection to the wild space outdoors.
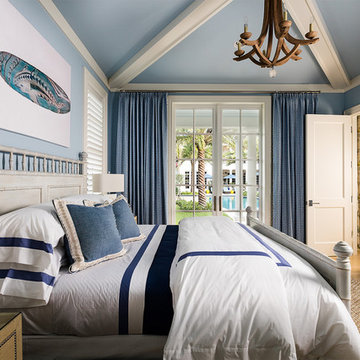
New 2-story residence with additional 9-car garage, exercise room, enoteca and wine cellar below grade. Detached 2-story guest house and 2 swimming pools.
Large Guest Bedroom Ideas
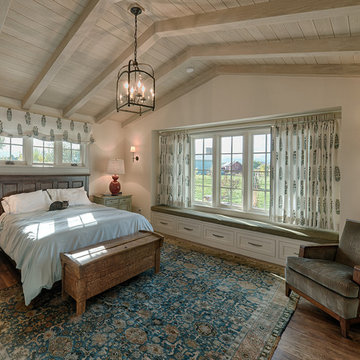
Example of a large cottage guest plywood floor bedroom design in Denver with white walls and no fireplace
4






