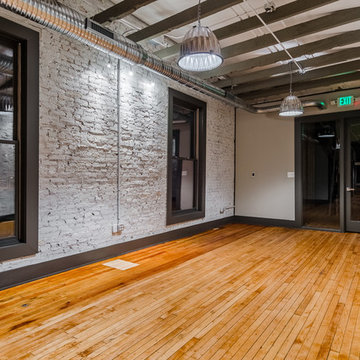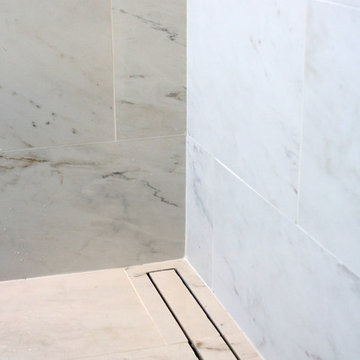Large Industrial Home Design Ideas
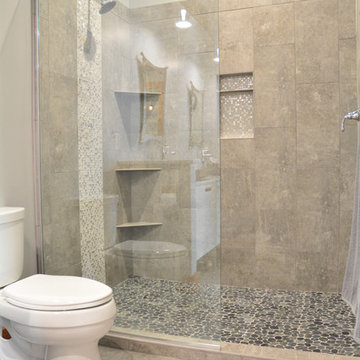
This unique industrial style bathroom design in a black and white color scheme includes a sleek, white flat panel floating vanity by Bellmont Cabinetry with undercabinet lighting. The contrast of black hardware, eye-catching black Majestic vessel bowl sinks, Kohler faucets, and coordinating decorative framed mirrors creates a one-of-a-kind space. The large tiled walk-in shower incorporates tile from American Olean tile and MSI Tile. It includes a storage niche and corner shelves, pebble tile floor, and tile feature wall.
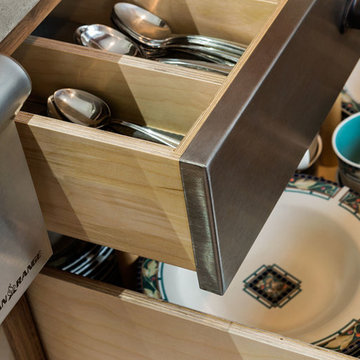
Inspiration for a large industrial l-shaped light wood floor and beige floor enclosed kitchen remodel in Portland Maine with a farmhouse sink, flat-panel cabinets, stainless steel cabinets, concrete countertops, stainless steel appliances and an island
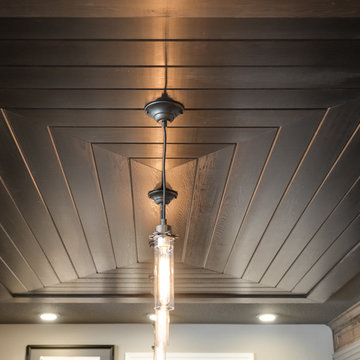
Seated home bar - large industrial single-wall dark wood floor and brown floor seated home bar idea in Minneapolis with an undermount sink, shaker cabinets, distressed cabinets, granite countertops, white backsplash, matchstick tile backsplash and white countertops
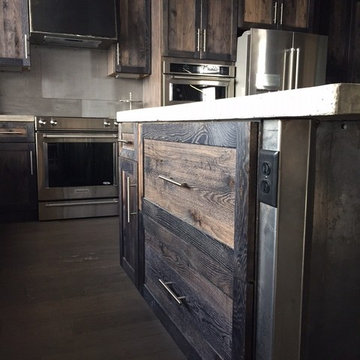
Custom home by Ron Waldner Signature Homes
Large urban l-shaped dark wood floor open concept kitchen photo in Other with a farmhouse sink, recessed-panel cabinets, distressed cabinets, concrete countertops, metallic backsplash, metal backsplash, stainless steel appliances and an island
Large urban l-shaped dark wood floor open concept kitchen photo in Other with a farmhouse sink, recessed-panel cabinets, distressed cabinets, concrete countertops, metallic backsplash, metal backsplash, stainless steel appliances and an island
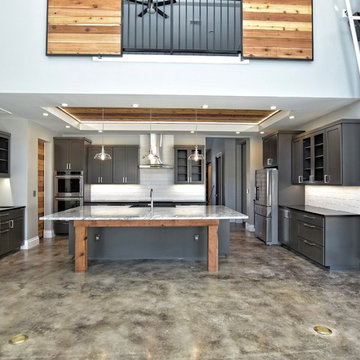
Large urban u-shaped concrete floor and gray floor enclosed kitchen photo in Austin with an undermount sink, shaker cabinets, gray cabinets, granite countertops, white backsplash, subway tile backsplash, stainless steel appliances, an island and gray countertops
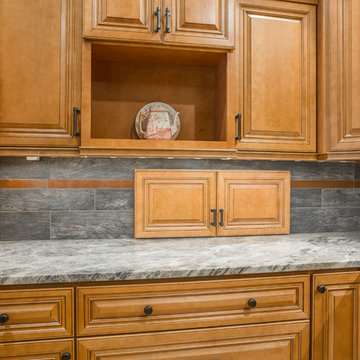
Snohomish Home
Designed by Gary Hartz @ http://www.kitchensforcooksonline.com/
Countertops fabricated by ProGranite
Island Material: Fusion 3cm Polished Granite
Perimeter: Cielo 3cm Polished Quartzite
with Eased edge
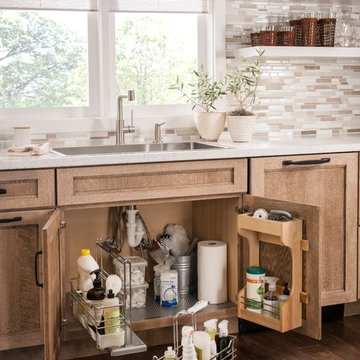
Simplicity and texture are the backbone of this style setting. Including dark metal for doors, hardware and lighting is a subtle way to create a light industrial look.
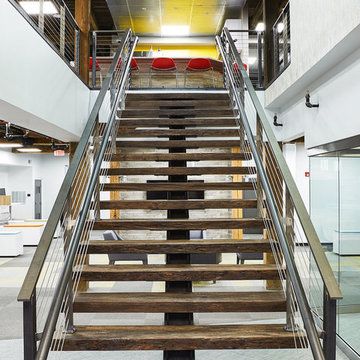
Mono Stringer staircase with unfinished steel and reclaimed padauk wood treads. Stainless steel cable railings and fittings.
Staircase and railing by Keuka Studios
www.Keuka-studios.com
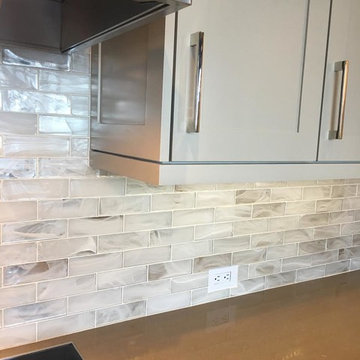
Open concept kitchen - large industrial l-shaped beige floor open concept kitchen idea in Atlanta with a farmhouse sink, shaker cabinets, gray cabinets, recycled glass countertops, white backsplash, glass tile backsplash, stainless steel appliances and an island
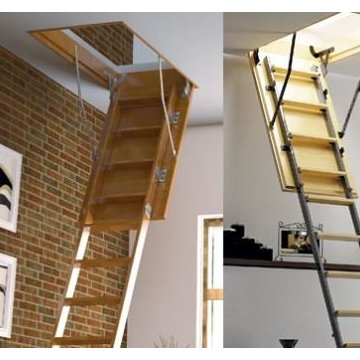
attic stairs
For more stairs designs, articles about stairs Visit our blog :
http://stairs-designs.blogspot.com/
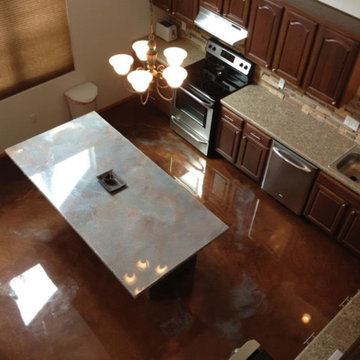
Enclosed kitchen - large industrial u-shaped concrete floor and brown floor enclosed kitchen idea in Other with a drop-in sink, raised-panel cabinets, medium tone wood cabinets, granite countertops, multicolored backsplash, stone tile backsplash, stainless steel appliances and an island
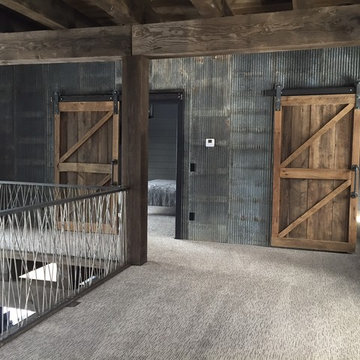
Custom home designed and built by Ron Waldner Signature Homes
Large urban dark wood floor hallway photo in Other with gray walls
Large urban dark wood floor hallway photo in Other with gray walls
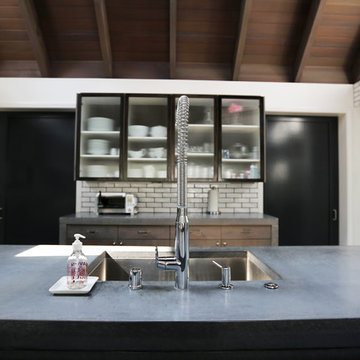
The massive concrete island centered in the space sets the bold tone and provides a welcome place to cook and congregate. Grove Brickworks in Sugar White lines the walls throughout the kitchen and leads into the adjoining spaces, providing an industrial aesthetic to this organically inspired home.
Cabochon Surfaces & Fixtures
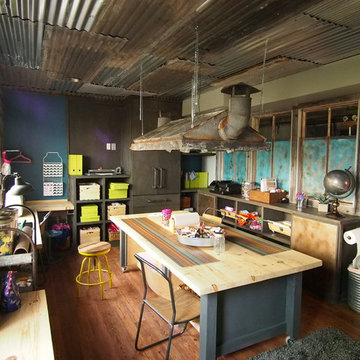
Workshop room in industrial basement. Custom work table, custom light made from 1900's skylight.
Large urban freestanding desk medium tone wood floor home studio photo in Denver
Large urban freestanding desk medium tone wood floor home studio photo in Denver
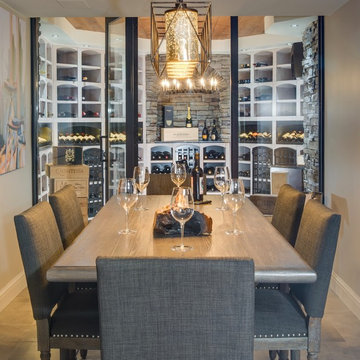
Phoenix Photographic
Basement - large industrial porcelain tile and beige floor basement idea in Detroit with beige walls and a stone fireplace
Basement - large industrial porcelain tile and beige floor basement idea in Detroit with beige walls and a stone fireplace
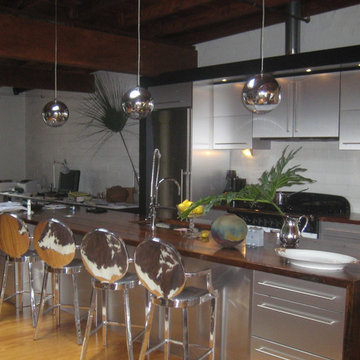
Loft gut renovation
Example of a large urban u-shaped open concept kitchen design in Orlando with flat-panel cabinets, stainless steel cabinets, wood countertops and an island
Example of a large urban u-shaped open concept kitchen design in Orlando with flat-panel cabinets, stainless steel cabinets, wood countertops and an island
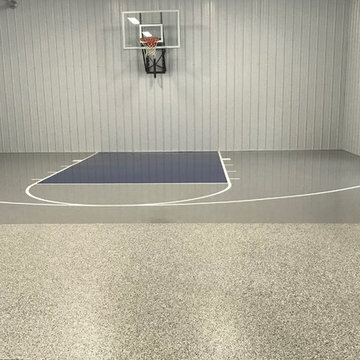
This customer wanted the best of both worlds: a basketball court and a durable floor for storage in their pole barn. So we gave them both!
Large urban detached garage workshop photo in Minneapolis
Large urban detached garage workshop photo in Minneapolis
Large Industrial Home Design Ideas
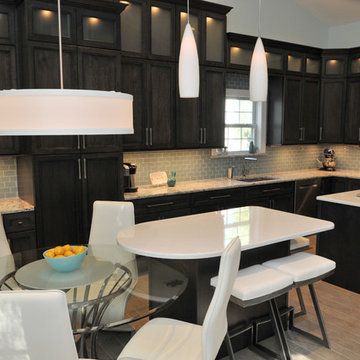
Large urban galley ceramic tile enclosed kitchen photo in St Louis with an integrated sink, raised-panel cabinets, dark wood cabinets, solid surface countertops, blue backsplash, glass tile backsplash, stainless steel appliances and two islands
56

























