Large Kitchen with Black Backsplash Ideas
Refine by:
Budget
Sort by:Popular Today
141 - 160 of 11,431 photos
Item 1 of 3
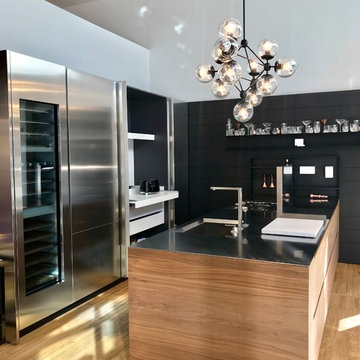
Solid walnut addition
Eat-in kitchen - large modern l-shaped medium tone wood floor and brown floor eat-in kitchen idea in Other with a drop-in sink, flat-panel cabinets, black cabinets, solid surface countertops, black backsplash, stainless steel appliances, an island and black countertops
Eat-in kitchen - large modern l-shaped medium tone wood floor and brown floor eat-in kitchen idea in Other with a drop-in sink, flat-panel cabinets, black cabinets, solid surface countertops, black backsplash, stainless steel appliances, an island and black countertops
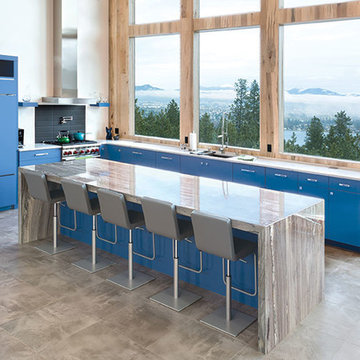
Open concept kitchen - large modern l-shaped porcelain tile and gray floor open concept kitchen idea in Sacramento with an undermount sink, flat-panel cabinets, blue cabinets, granite countertops, black backsplash, porcelain backsplash, colored appliances, an island and gray countertops
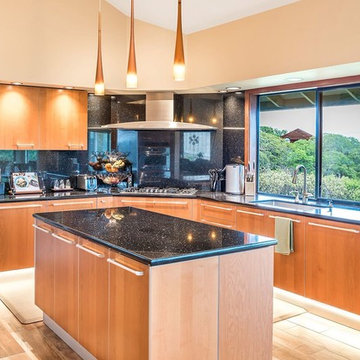
Large mountain style u-shaped medium tone wood floor and brown floor eat-in kitchen photo in San Francisco with an undermount sink, flat-panel cabinets, light wood cabinets, quartz countertops, black backsplash, stone slab backsplash, stainless steel appliances and an island
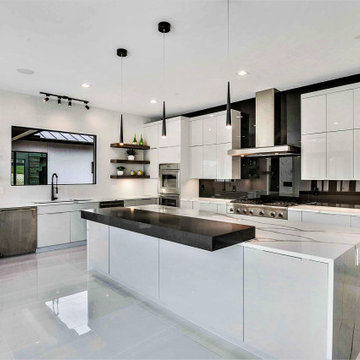
Modern Kitchen with colored Glass Backsplash, Thermador Appliances, Waterfall Cambria Quartz island with floating shelf, high gloss modern Cabinets, large format porcelain tile
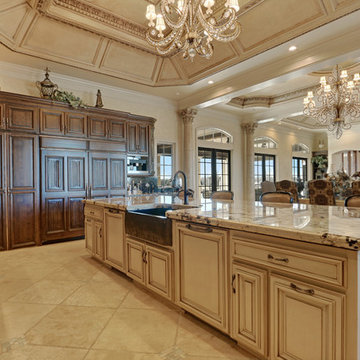
Lauren Rodriguez - VHT Studios
Large elegant l-shaped ceramic tile open concept kitchen photo in Kansas City with an undermount sink, raised-panel cabinets, dark wood cabinets, granite countertops, black backsplash, stone slab backsplash, stainless steel appliances and an island
Large elegant l-shaped ceramic tile open concept kitchen photo in Kansas City with an undermount sink, raised-panel cabinets, dark wood cabinets, granite countertops, black backsplash, stone slab backsplash, stainless steel appliances and an island
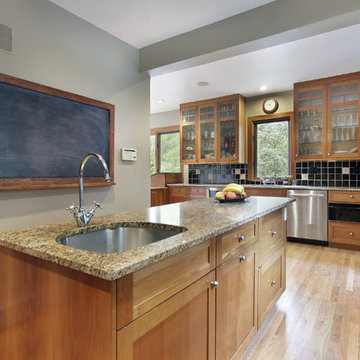
Inspiration for a large transitional l-shaped light wood floor and brown floor enclosed kitchen remodel in Los Angeles with stainless steel appliances, an island, an undermount sink, shaker cabinets, medium tone wood cabinets, granite countertops, black backsplash and ceramic backsplash
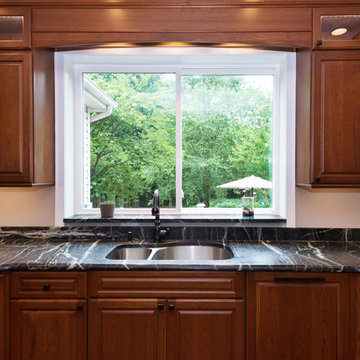
Bishop Cherry Richmond door style in medium stain. with Soapstone countertops. Cherry flooring. G shaped Kitchen.
Linda McManus
Eat-in kitchen - large traditional u-shaped medium tone wood floor eat-in kitchen idea in Philadelphia with an undermount sink, raised-panel cabinets, medium tone wood cabinets, soapstone countertops, black backsplash, stone slab backsplash, stainless steel appliances and a peninsula
Eat-in kitchen - large traditional u-shaped medium tone wood floor eat-in kitchen idea in Philadelphia with an undermount sink, raised-panel cabinets, medium tone wood cabinets, soapstone countertops, black backsplash, stone slab backsplash, stainless steel appliances and a peninsula
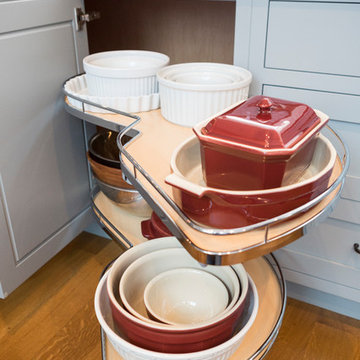
Our goal was to modernize an outdated spec kitchen by increasing the overall storage capacity and re-configuring the work-space to accommodate more use while increasing the natural light into the kitchen.
We collaborated with the Owners Architect and determined it was necessary to partially remove the wall between the kitchen and dining room. Two small windows along the rear wall were replaced with a new over-sized window bringing in massive amounts of natural light. We removed a breakfast table that previously crowded the kitchen circulation and replaced it with a breakfast counter facing the kitchen and new window.
The semi-open kitchen, delineated by the breakfast counter created a visual buffer for a busy kitchen and maximized the views and natural from the new window. By organizing every cabinet, we maximized the storage capacity and further increased the ergonomics of the kitchen using drawers for dishes and other items.
Jonathan Kolbe Photographer
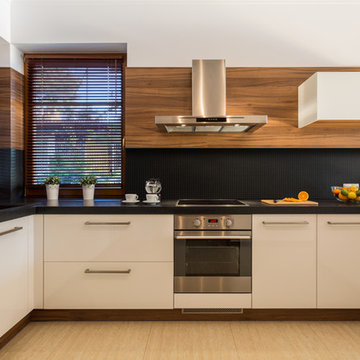
Tekstur backsplash on modern kitchen countertop.
Inspiration for a large modern single-wall eat-in kitchen remodel in New York with open cabinets, medium tone wood cabinets, solid surface countertops, black backsplash and no island
Inspiration for a large modern single-wall eat-in kitchen remodel in New York with open cabinets, medium tone wood cabinets, solid surface countertops, black backsplash and no island
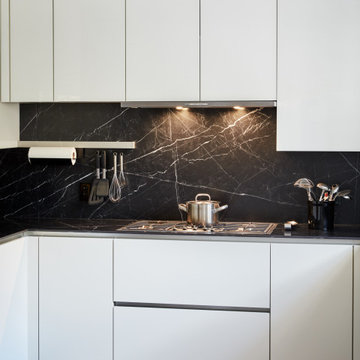
A modern handleless kitchen, with brushed stainless channels. Black and white glass wall cabinets with matte lacquer base and tall cabinets. Porcelain 12mm thick countertops and backsplash in a satin finish. Featuring Linero MosaiQ railing system with accessories and Silky Dark Marquina backsplash.
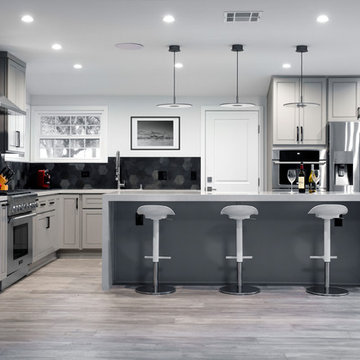
Modern facelift to a mid-century 70's built house in Woodland Hills.
A 26' opening was framed between the old enclosed kitchen and the living room making the kitchen part of an open space plan.
Monochromatic color scheme was selected with touches of warmth hidden in the white washed wide planked European oak flooring.
the cabinets are solid wood gray color finish with a minimalist insert deco design, the counter top is London gray quartz material and it continues as a waterfall design finish on both sides of the island making it look like a perfect cube on both sides.
The backsplash is made out of granite hexagon tiles with variable textured and polished finish.
Notice the fun cabinet pulls, the design of having the non-symmetrical opening in different directions gives the kitchen a playful touch.
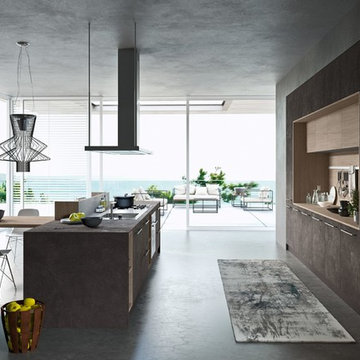
Open concept kitchen - large modern l-shaped light wood floor and brown floor open concept kitchen idea in Austin with a double-bowl sink, flat-panel cabinets, concrete countertops, black backsplash, cement tile backsplash, paneled appliances, an island and black countertops
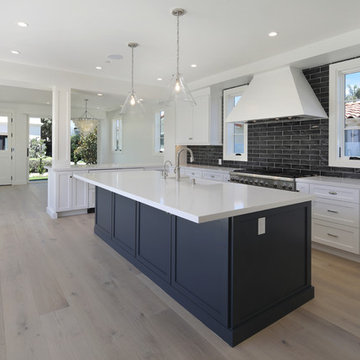
Example of a large trendy l-shaped light wood floor and beige floor open concept kitchen design in Orange County with a farmhouse sink, shaker cabinets, white cabinets, quartz countertops, black backsplash, subway tile backsplash, an island and white countertops
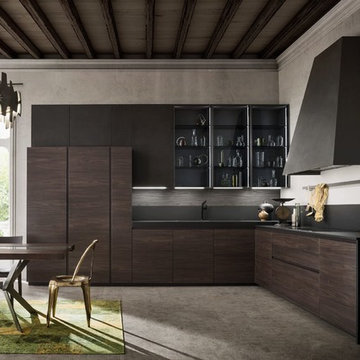
Inspiration for a large modern l-shaped light wood floor and brown floor open concept kitchen remodel in Austin with a double-bowl sink, flat-panel cabinets, concrete countertops, black backsplash, cement tile backsplash, paneled appliances, an island and black countertops
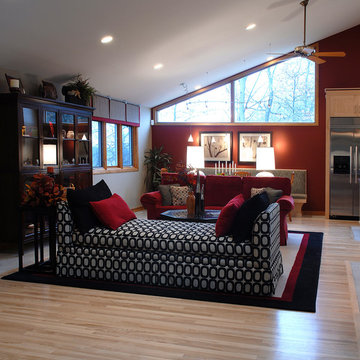
An adjacent area originally displaced was incorporated into the kitchen by removing a few walls to tie it in to the new space. Transformed into an attractive dinette bar, the complex task of incorporating stairs in the kitchen was successfully accomplished with a beautiful custom designed stainless steel and glass railing and a quaint bench seat. A cluttered closet was transformed into a functional walk in pantry just around the corner.
Jurs took advantage of fourteen-foot ceilings by stacking beautiful maple cabinetry over eight feet high around the perimeter of the kitchen. Elegant glass doors with frosted glass lit from behind wrap the entire kitchen for a dramatic effect in the evening.
The island was custom designed to suit the specific needs of the cook. Standard height work surfaces were created on either side of the island for food prep and chopping on two Sipo Mahogany wood tops. The center island of Cambrian honed black granite was set at 37 ½” high, perfectly suited for a tall cook! The large curved breakfast bar easily accommodates groups of kids, as well as guests and family during entertaining.
New floors tie the entire living space together with White Ash Hardwood and a granite looking Porcelain tile from Italy. Full height granite backsplashes add depth, while situated on dramatic Crema Bordeaux granite counter tops that boast colors of the Grand Canyon. Frameless, wide style Shaker doors and Stainless Steel accents emphasize the warm, yet simple contemporary nature of this beautiful new space.
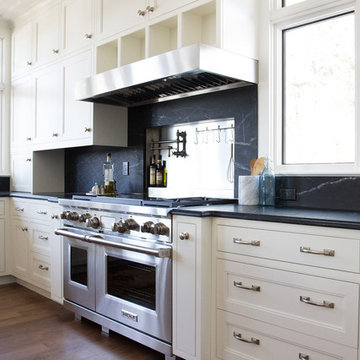
Destiny Haynam
Large transitional u-shaped dark wood floor eat-in kitchen photo in Denver with a farmhouse sink, recessed-panel cabinets, white cabinets, wood countertops, black backsplash, stone slab backsplash, stainless steel appliances and an island
Large transitional u-shaped dark wood floor eat-in kitchen photo in Denver with a farmhouse sink, recessed-panel cabinets, white cabinets, wood countertops, black backsplash, stone slab backsplash, stainless steel appliances and an island
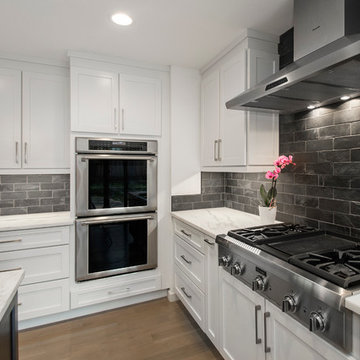
This house has a cool modern vibe, but the pre-rennovation layout was not working for these homeowners. We were able to take their vision of an open kitchen and living area and make it come to life. Simple, clean lines and a large great room are now in place. We tore down dividing walls and came up with an all new layout. These homeowners are absolutely loving their home with their new spaces! Design by Hatfield Builders | Photography by Versatile Imaging
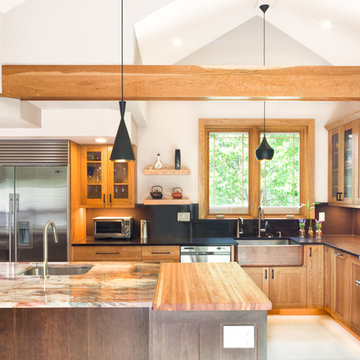
This custom luxury kitchen was designed exactly to the client's liking. With elements of East Asian culture and vintage references. The gourmet kitchen expansion gave the client more space to entertain and gather.
StuidoQPhotograghy.com
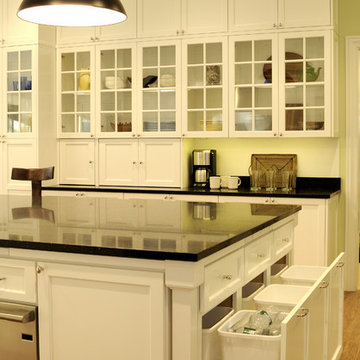
Photo Credit:
Example of a large transitional galley medium tone wood floor kitchen design in New York with flat-panel cabinets, white cabinets, quartz countertops, black backsplash, stainless steel appliances and an island
Example of a large transitional galley medium tone wood floor kitchen design in New York with flat-panel cabinets, white cabinets, quartz countertops, black backsplash, stainless steel appliances and an island
Large Kitchen with Black Backsplash Ideas
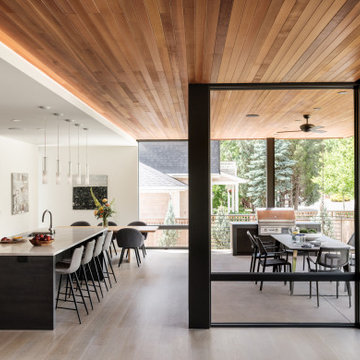
Large trendy single-wall light wood floor and beige floor eat-in kitchen photo in Denver with flat-panel cabinets, dark wood cabinets, black backsplash, an island and beige countertops
8





