Large Kitchen with Two Islands Ideas
Refine by:
Budget
Sort by:Popular Today
101 - 120 of 24,169 photos

Example of a large transitional u-shaped dark wood floor, brown floor and exposed beam open concept kitchen design in Chicago with a drop-in sink, shaker cabinets, medium tone wood cabinets, multicolored backsplash, paneled appliances, two islands and multicolored countertops

We opened up the wall to create an open space to the great room. It was tricky because all of the support and to upstairs bathrooms were in the columns. We skinned the wall to the pantry in the corner to look like cabinetry and flow together. We put flooring up on the ceiling where the hood comes out of to keep it more casual.
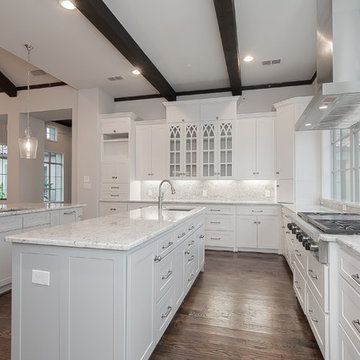
Kitchen
Example of a large tuscan u-shaped medium tone wood floor and brown floor eat-in kitchen design in Dallas with an undermount sink, white cabinets, granite countertops, white backsplash, stone slab backsplash, stainless steel appliances, two islands and shaker cabinets
Example of a large tuscan u-shaped medium tone wood floor and brown floor eat-in kitchen design in Dallas with an undermount sink, white cabinets, granite countertops, white backsplash, stone slab backsplash, stainless steel appliances, two islands and shaker cabinets
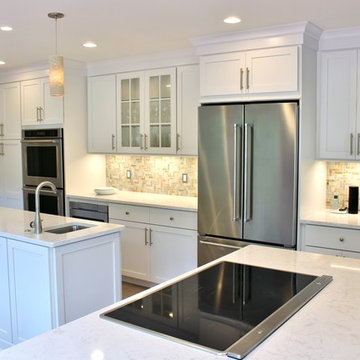
Synergy Design & Construction
Kitchen - large transitional porcelain tile and brown floor kitchen idea in DC Metro with an undermount sink, white cabinets, beige backsplash, stainless steel appliances, two islands, shaker cabinets, quartzite countertops and stone tile backsplash
Kitchen - large transitional porcelain tile and brown floor kitchen idea in DC Metro with an undermount sink, white cabinets, beige backsplash, stainless steel appliances, two islands, shaker cabinets, quartzite countertops and stone tile backsplash
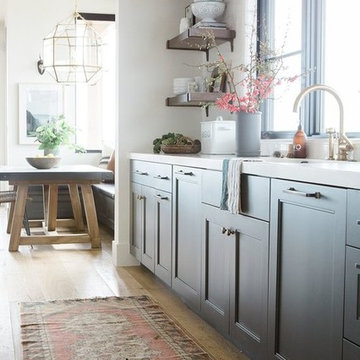
Shop the Look, See the Photo Tour here: https://www.studio-mcgee.com/studioblog/2017/4/24/promontory-project-great-room-kitchen?rq=Promontory%20Project%3A
Watch the Webisode: https://www.studio-mcgee.com/studioblog/2017/4/21/promontory-project-webisode?rq=Promontory%20Project%3A
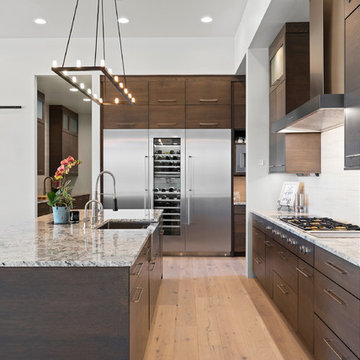
Kitchen - large contemporary medium tone wood floor and brown floor kitchen idea in Boise with a farmhouse sink, flat-panel cabinets, dark wood cabinets, granite countertops, beige backsplash, ceramic backsplash, stainless steel appliances, two islands and multicolored countertops
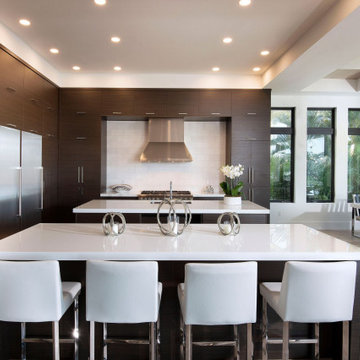
Eat-in kitchen - large contemporary l-shaped light wood floor and beige floor eat-in kitchen idea in Denver with an undermount sink, flat-panel cabinets, white backsplash, stainless steel appliances, two islands, white countertops and dark wood cabinets
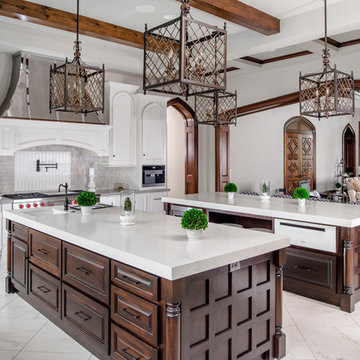
Open concept kitchen - large mediterranean u-shaped white floor open concept kitchen idea in Houston with an undermount sink, raised-panel cabinets, white cabinets, gray backsplash, stainless steel appliances and two islands
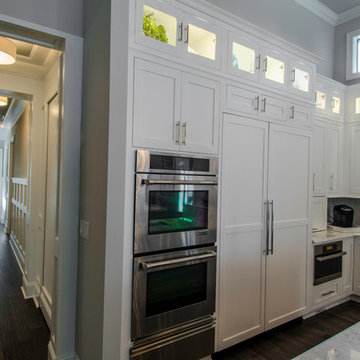
Kitchen
Trend Interior Design
Example of a large transitional dark wood floor open concept kitchen design in Tampa with two islands, shaker cabinets, white cabinets, marble countertops, stone slab backsplash and paneled appliances
Example of a large transitional dark wood floor open concept kitchen design in Tampa with two islands, shaker cabinets, white cabinets, marble countertops, stone slab backsplash and paneled appliances
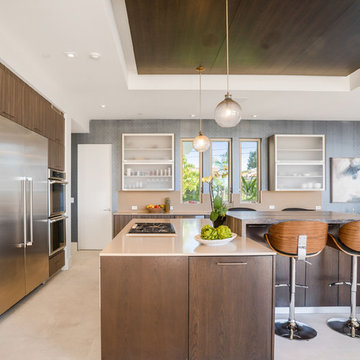
Inspiration for a large coastal travertine floor and beige floor open concept kitchen remodel in Los Angeles with flat-panel cabinets, solid surface countertops, beige backsplash, stainless steel appliances, two islands, beige countertops and dark wood cabinets
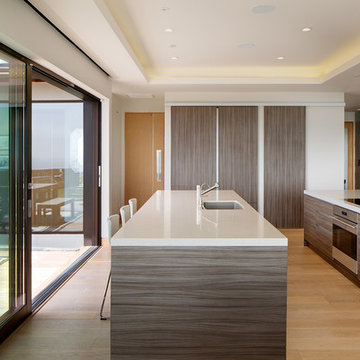
Kitchen - large coastal light wood floor and beige floor kitchen idea in San Diego with an undermount sink, flat-panel cabinets, quartz countertops and two islands
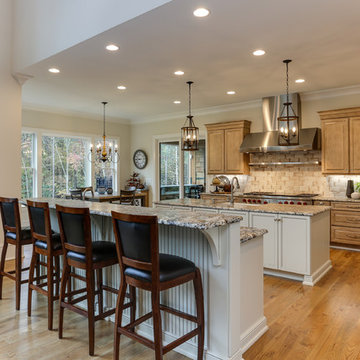
Photos by: Tad Davis
Large elegant medium tone wood floor open concept kitchen photo in Raleigh with a farmhouse sink, raised-panel cabinets, granite countertops, stainless steel appliances, two islands, multicolored countertops, medium tone wood cabinets and multicolored backsplash
Large elegant medium tone wood floor open concept kitchen photo in Raleigh with a farmhouse sink, raised-panel cabinets, granite countertops, stainless steel appliances, two islands, multicolored countertops, medium tone wood cabinets and multicolored backsplash

This charming kitchen bar has custom cabinets with glass display uppers and drawer base lowers. A Sub-Zero brand wine cooler with matching custom panel door. Satin brass hardware for the lower cabinets and black door knobs for the display cabinet doors. Luxurious, Cambria Quartz countertop and backsplash.
Photo by Molly Rose Photography
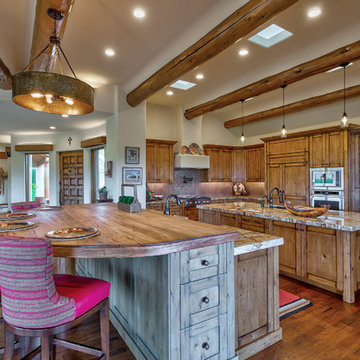
Open concept kitchen - large southwestern l-shaped medium tone wood floor and brown floor open concept kitchen idea in Phoenix with recessed-panel cabinets, medium tone wood cabinets, granite countertops, stainless steel appliances, two islands, multicolored countertops, an undermount sink and brown backsplash
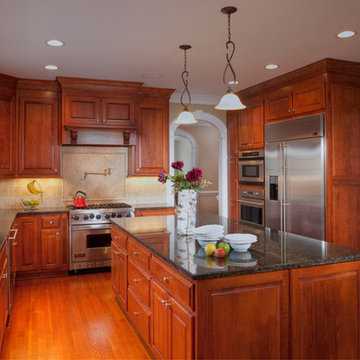
Colonial Homecrafters, Ltd.
Large elegant u-shaped travertine floor eat-in kitchen photo in Richmond with an undermount sink, medium tone wood cabinets, beige backsplash, ceramic backsplash, shaker cabinets, granite countertops, paneled appliances and two islands
Large elegant u-shaped travertine floor eat-in kitchen photo in Richmond with an undermount sink, medium tone wood cabinets, beige backsplash, ceramic backsplash, shaker cabinets, granite countertops, paneled appliances and two islands
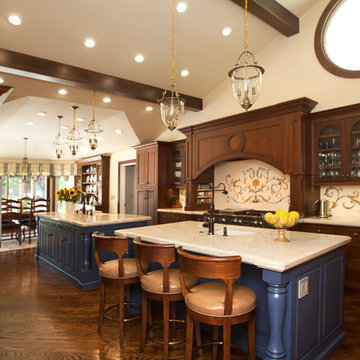
AL Interiors designed the entire kitchen, from the cabinet design, custom mosaic backsplash, addition of beams and round window, the lighting plan and fixture selection, plumbing fixture selection, and all furniture.
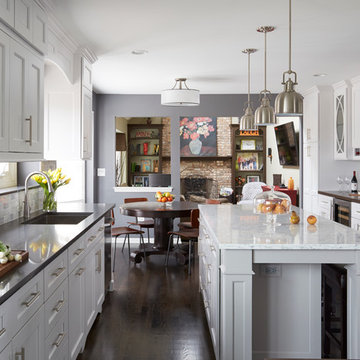
mike kaskel
Example of a large transitional dark wood floor eat-in kitchen design in Chicago with a single-bowl sink, shaker cabinets, white cabinets, quartz countertops, white backsplash, stone tile backsplash, stainless steel appliances and two islands
Example of a large transitional dark wood floor eat-in kitchen design in Chicago with a single-bowl sink, shaker cabinets, white cabinets, quartz countertops, white backsplash, stone tile backsplash, stainless steel appliances and two islands
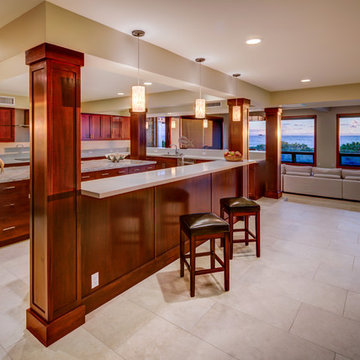
Brad Peebles
Open concept kitchen - large tropical limestone floor open concept kitchen idea in Hawaii with an undermount sink, shaker cabinets, medium tone wood cabinets, solid surface countertops, stainless steel appliances and two islands
Open concept kitchen - large tropical limestone floor open concept kitchen idea in Hawaii with an undermount sink, shaker cabinets, medium tone wood cabinets, solid surface countertops, stainless steel appliances and two islands
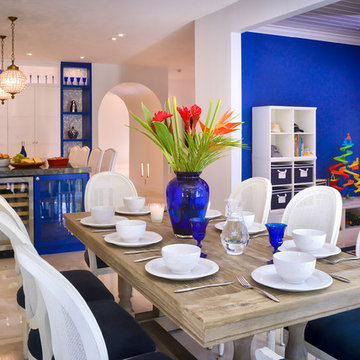
Our clients, a young family wanted to remodel their two story home located in one of the most exclusive and beautiful areas of Miami. Mediterranean style home builded in the 80 in need of a huge renovation, old fashioned kitchen with light pink sinks, wall cabinets all over the kitchen and dinette area.
We begin by demolishing the kitchen, we opened a wall for a playroom area next to the informal dining; easy for parents to supervise the little. A formal foyer with beautiful entrance to living room. We did a replica of the main entrance arch to the kitchen entrance so there is a continuity from exterior to interior.
Bluemoon Filmwork
Large Kitchen with Two Islands Ideas
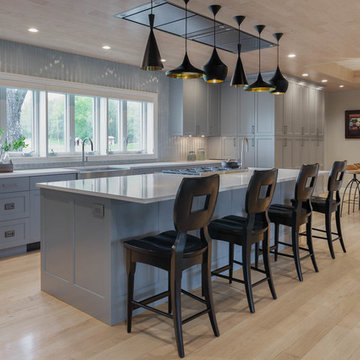
Inspiration for a large modern l-shaped light wood floor and brown floor eat-in kitchen remodel in Other with recessed-panel cabinets, two islands, a farmhouse sink, stainless steel appliances, stainless steel countertops, gray countertops, gray cabinets and gray backsplash
6





