Large Kitchen with Two Islands Ideas
Refine by:
Budget
Sort by:Popular Today
161 - 180 of 24,169 photos
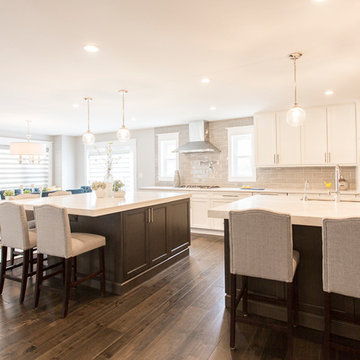
Large kitchen that features 2 islands, thick Caeserstone quartz counter tops on both islands, beautiful crackle ceramic backsplash tile. Polished nickel hardware.
Halmark Monterey Collection, Baccara Maple in combined widths of 4", 6" & 8", Caeserstone 5131 Calacatta Nuvo (2cm built-up to look like 6cm on both islands & 3cm on perimeter counters). Perimeter cabinets = Kitchencraft Lexington Maple Alabaster Island cabinets = Kitchencraft Lexington Maple Thunder. Crackle ceramic backsplash tile = MSI Tile Higland Park 4x12 Dove Gray. Hunter Douglas Silouette window shades.
Wall color = Benjamin Moore 1465 Nimbus,eggshell finish
Trim color = Benjamin Moore 967 Cloud White, semi-gloss finish
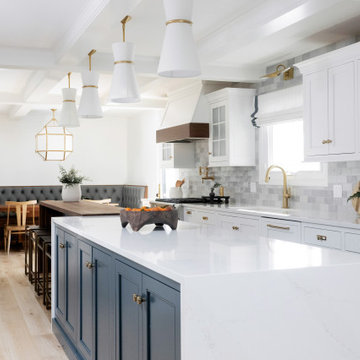
The perimeter of the kitchen features cabinets from Grabill Cabinets in Glacier White on their Aberdeen door style. The island also features the Aberdeen door style in Sherwin Williams Gale Force paint. The custom reeded wainscot panel on the cabinets in the island seating area is the true showstopper. This touch is carried over to the panels on the sides of the site-built walnut banquette. Two waterfall countertops- one in quartz and one in Walnut from Grothouse- frame the beautiful cabinetry.
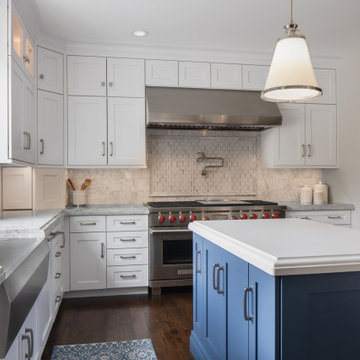
This kitchen was designed for a client who has a passion for cooking and baking, and spends a lot of time there. Two small spaced windows were turned into a new double window above a wide farmhouse sink, flooding the kitchen with light.
To achieve a clean, timeless look we paired white shaker style cabinets with a pop of the “new neutral”, blue, on two islands. The island closest to the stove and sink is the main workstation, with plenty of storage on one side and an overhang with seating (for hanging out while cooking or just eating) on the other. Thoughtfully designed features include a vertical cabinet to store sheet pans, and a mixer installed inside the cabinet that swings up when the door is opened - no lifting or bending required.
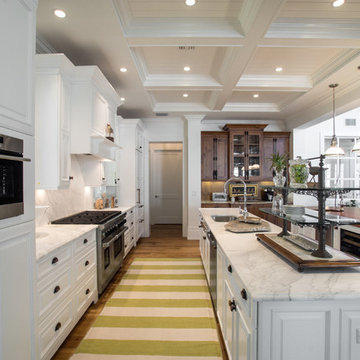
Classic raised panel custom cabinetry. Built-in furniture hutch with integrated refrigerator drawers. Subzero-Wolf appliances including the Wolf Convection steam oven.
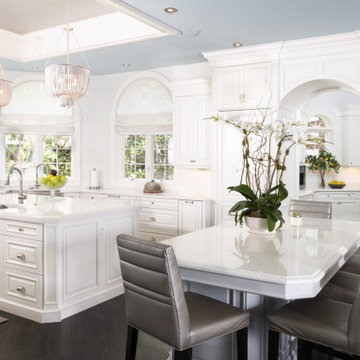
Large transitional dark wood floor, brown floor and wallpaper ceiling open concept kitchen photo in Tampa with a farmhouse sink, raised-panel cabinets, white cabinets, quartz countertops, white backsplash, mosaic tile backsplash, paneled appliances, two islands and white countertops
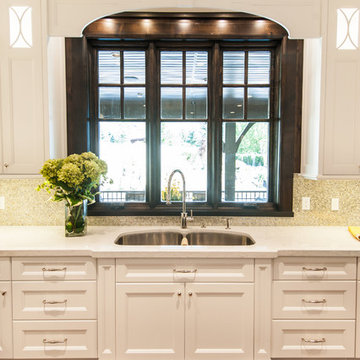
Eat-in kitchen - large transitional u-shaped medium tone wood floor and brown floor eat-in kitchen idea in Salt Lake City with an undermount sink, shaker cabinets, white cabinets, quartz countertops, beige backsplash, mosaic tile backsplash, paneled appliances and two islands
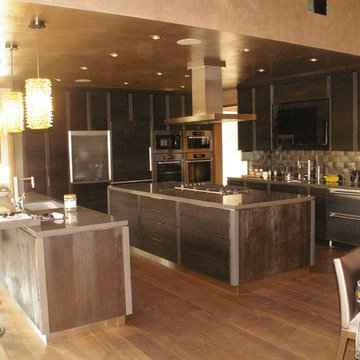
Daniel Vazquez
Example of a large urban l-shaped eat-in kitchen design in Los Angeles with recessed-panel cabinets, dark wood cabinets, granite countertops, paneled appliances and two islands
Example of a large urban l-shaped eat-in kitchen design in Los Angeles with recessed-panel cabinets, dark wood cabinets, granite countertops, paneled appliances and two islands
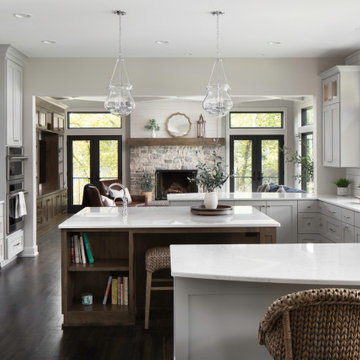
Open concept kitchen, dining and great room with painted cabinetry and stained alder wood accents. Exotic Acacia hardwood flooring with a custom gray/brown stain color.
The cabinets are painted in Sherwin Williams Knitting Needles and the wall are Sherwin Williams Gossamer Veil.
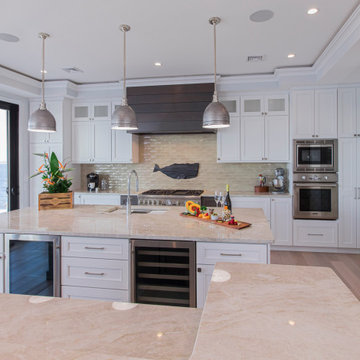
This 1st place winner of Tedd-Wood Cabinetry's National 2020 "Picture Perfect" Contest transitional category, Designed by Jennifer Jacob is in the "Stockton" door style in both Maple wood "White Opaque" and Cherry wood with "Morning Mist" and a light brushed black glaze.
The counter tops are "Taj Mahal" quartzite,
The back splash made by Sonoma tiles is "Stellar Trestle in Hidden Cove."
The flooring is Duchateau "Vernal Lugano"

“Glenmoor Country Club” kitchen designed by Kitchen Distributors using Rutt cabinetry.
Example of a large transitional u-shaped dark wood floor, brown floor, exposed beam and shiplap ceiling open concept kitchen design in Philadelphia with an undermount sink, quartzite countertops, gray backsplash, black appliances, two islands, white countertops, recessed-panel cabinets and gray cabinets
Example of a large transitional u-shaped dark wood floor, brown floor, exposed beam and shiplap ceiling open concept kitchen design in Philadelphia with an undermount sink, quartzite countertops, gray backsplash, black appliances, two islands, white countertops, recessed-panel cabinets and gray cabinets
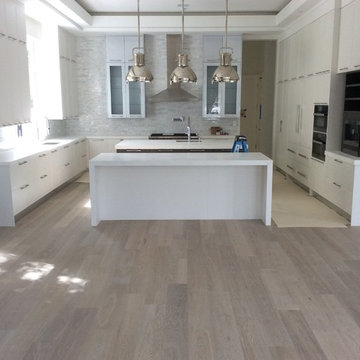
Example of a large trendy u-shaped light wood floor eat-in kitchen design in Miami with an undermount sink, flat-panel cabinets, white cabinets, quartzite countertops, paneled appliances and two islands
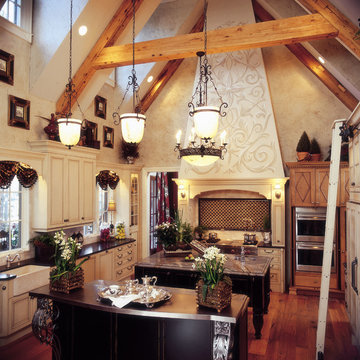
Example of a large classic u-shaped medium tone wood floor eat-in kitchen design in Charlotte with a farmhouse sink, recessed-panel cabinets, white cabinets, zinc countertops, stainless steel appliances and two islands
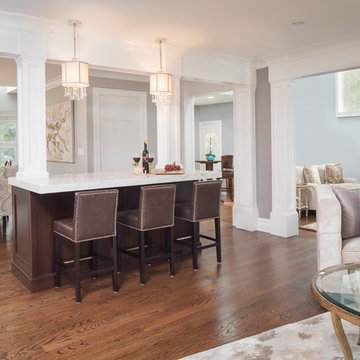
Example of a large transitional l-shaped medium tone wood floor and brown floor eat-in kitchen design in New York with an undermount sink, shaker cabinets, dark wood cabinets, quartz countertops, white backsplash, subway tile backsplash, stainless steel appliances and two islands
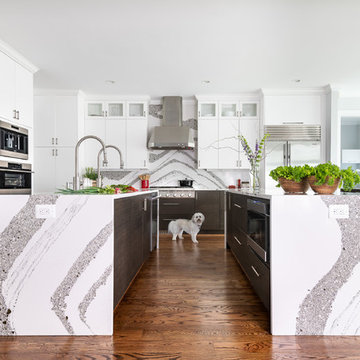
Project Developer Mary Englert
https://www.houzz.com/pro/mjenglert/mary-englert-case-design-remodeling-inc
Designer Scott North
https://www.houzz.com/pro/snorth71/scott-north-case-design-remodeling-inc
Photography by Keiana Photography
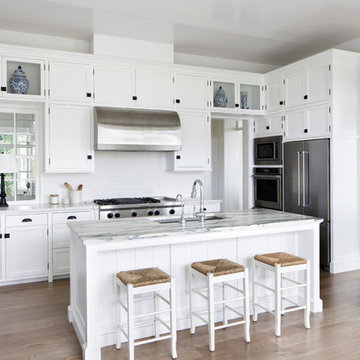
Old Grove estate kitchen featuring stainless steel appliances, antique hardware, glass display cabinets, hidden storage, window looking into internal staircase with hurricane proof glass. On the other side of the kitchen is a dining area overlooking Spanish moss.
Design and Architecture: William B. Litchfield
Builder: Nautilus Homes
Photos:
Jessica Glynn
www.jessicaglynn.com

Custom designed kitchen with detailed ceiling details, floating shelf, glass hood design, top of the line appliances, and brass decorative accents
Inspiration for a large contemporary u-shaped limestone floor, beige floor and tray ceiling eat-in kitchen remodel in Orange County with marble countertops, a drop-in sink, flat-panel cabinets, medium tone wood cabinets, gray backsplash, stone slab backsplash, black appliances, two islands and gray countertops
Inspiration for a large contemporary u-shaped limestone floor, beige floor and tray ceiling eat-in kitchen remodel in Orange County with marble countertops, a drop-in sink, flat-panel cabinets, medium tone wood cabinets, gray backsplash, stone slab backsplash, black appliances, two islands and gray countertops
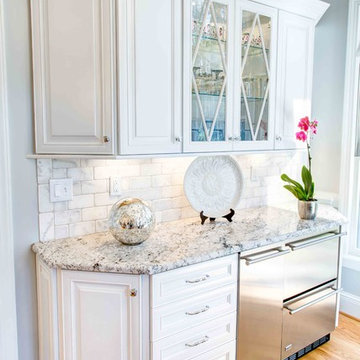
Stuart Jones Photography
Example of a large classic medium tone wood floor eat-in kitchen design in Raleigh with white cabinets, granite countertops, white backsplash, stainless steel appliances and two islands
Example of a large classic medium tone wood floor eat-in kitchen design in Raleigh with white cabinets, granite countertops, white backsplash, stainless steel appliances and two islands
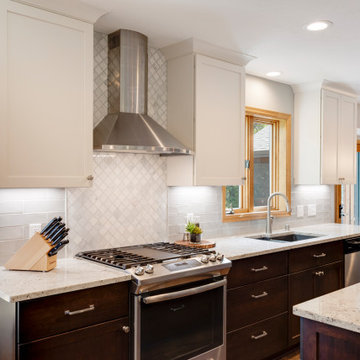
Large transitional u-shaped medium tone wood floor and brown floor open concept kitchen photo in Minneapolis with an undermount sink, shaker cabinets, dark wood cabinets, quartzite countertops, white backsplash, porcelain backsplash, stainless steel appliances, two islands and white countertops
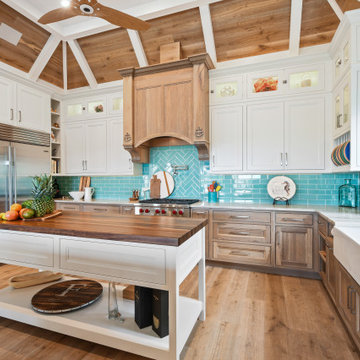
The ultimate coastal beach home situated on the shoreintracoastal waterway. The kitchen features white inset upper cabinetry balanced with rustic hickory base cabinets with a driftwood feel. The driftwood v-groove ceiling is framed in white beams. he 2 islands offer a great work space as well as an island for socializng.
Large Kitchen with Two Islands Ideas
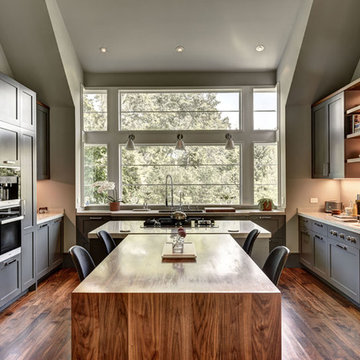
Kitchen - large 1950s u-shaped medium tone wood floor kitchen idea in New York with an undermount sink, shaker cabinets, gray cabinets, marble countertops, white backsplash, marble backsplash, black appliances, two islands and white countertops
9





