Large Kitchen with Two Islands Ideas
Refine by:
Budget
Sort by:Popular Today
81 - 100 of 24,169 photos
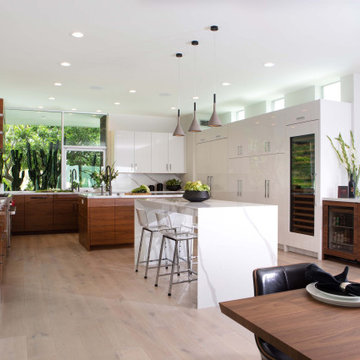
Overview of the kitchen, featuring integrated Sub Zero & Wolf appliances throughout. Custom Walnut base cabinets topped with quartz counters enhance the high gloss tall & wall cabinets. The square windows throughout the home & very linear shaped rooms are the signature style of the home's architect, notable Laguna Beach architect Mark Singer, and thus a feature we chose to embrace. Photo credit: Erika Bierman — with Rhonda Dunlevie.

Warm farmhouse kitchen nestled in the suburbs has a welcoming feel, with soft repose gray cabinets, two islands for prepping and entertaining and warm wood contrasts.

This ranch was a complete renovation! We took it down to the studs and redesigned the space for this young family. We opened up the main floor to create a large kitchen with two islands and seating for a crowd and a dining nook that looks out on the beautiful front yard. We created two seating areas, one for TV viewing and one for relaxing in front of the bar area. We added a new mudroom with lots of closed storage cabinets, a pantry with a sliding barn door and a powder room for guests. We raised the ceilings by a foot and added beams for definition of the spaces. We gave the whole home a unified feel using lots of white and grey throughout with pops of orange to keep it fun.
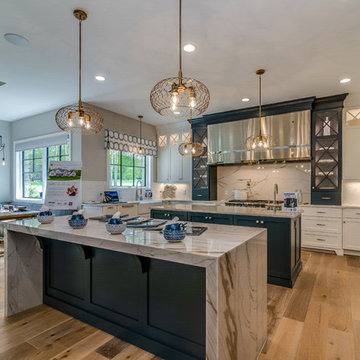
Example of a large transitional u-shaped light wood floor and beige floor eat-in kitchen design in Cleveland with a farmhouse sink, recessed-panel cabinets, white cabinets, marble countertops, white backsplash, stone slab backsplash, paneled appliances, two islands and white countertops
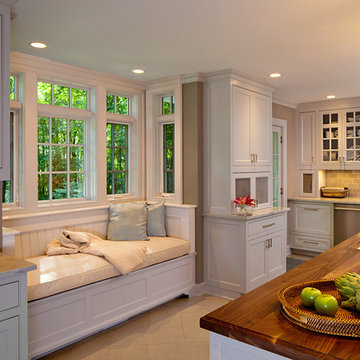
Photography by PhotoArtworks.info
Enclosed kitchen - large farmhouse porcelain tile enclosed kitchen idea in New York with an undermount sink, beaded inset cabinets, white cabinets, wood countertops, gray backsplash, cement tile backsplash, stainless steel appliances and two islands
Enclosed kitchen - large farmhouse porcelain tile enclosed kitchen idea in New York with an undermount sink, beaded inset cabinets, white cabinets, wood countertops, gray backsplash, cement tile backsplash, stainless steel appliances and two islands
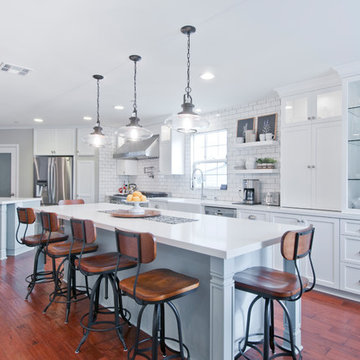
Avesha Michael
Example of a large transitional galley medium tone wood floor and brown floor open concept kitchen design in Los Angeles with a farmhouse sink, shaker cabinets, white cabinets, quartz countertops, white backsplash, subway tile backsplash, stainless steel appliances, two islands and white countertops
Example of a large transitional galley medium tone wood floor and brown floor open concept kitchen design in Los Angeles with a farmhouse sink, shaker cabinets, white cabinets, quartz countertops, white backsplash, subway tile backsplash, stainless steel appliances, two islands and white countertops
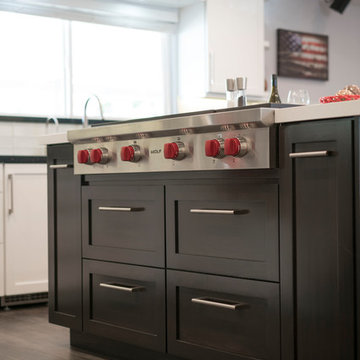
Large transitional l-shaped dark wood floor and brown floor open concept kitchen photo in Orange County with an undermount sink, shaker cabinets, white cabinets, solid surface countertops, white backsplash, glass tile backsplash, stainless steel appliances and two islands
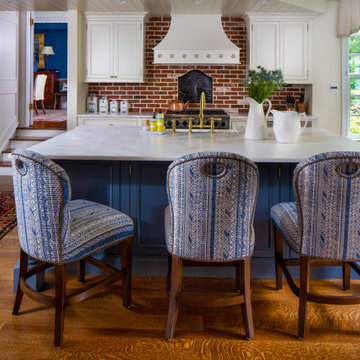
This kitchen island is finished in blue to contrast with the other off white cabinetry. A bridge faucet, farm sink, a black iron fireback with brick backsplash completes this country kitchen in Bucks Co. Pa.
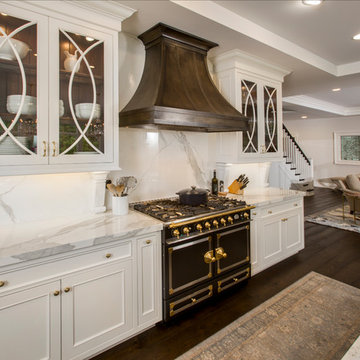
Robin Victor Goetz/RVGP
Example of a large classic l-shaped dark wood floor kitchen design in Cincinnati with a farmhouse sink, glass-front cabinets, white cabinets, quartz countertops, white backsplash, stone slab backsplash, paneled appliances and two islands
Example of a large classic l-shaped dark wood floor kitchen design in Cincinnati with a farmhouse sink, glass-front cabinets, white cabinets, quartz countertops, white backsplash, stone slab backsplash, paneled appliances and two islands
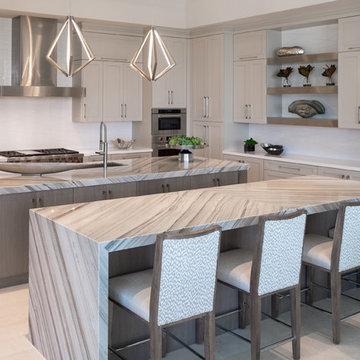
Clean and modern leaning transitional kitchen that showcases what can be done with bookmatching natural stones to create an ultimate luxury showpiece in the home. This is an excellent demonstration of how not all countertop fabricators are the same.
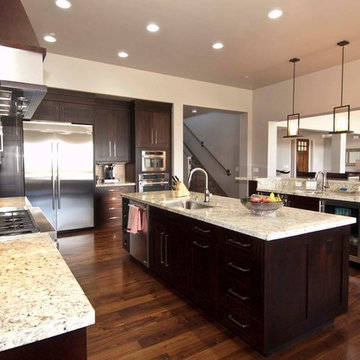
Large Kitchen; High ceilings; granite counter tops. Maple drawers; soft close hardware. Images by UDCC
Inspiration for a large transitional l-shaped dark wood floor eat-in kitchen remodel in Other with an undermount sink, shaker cabinets, medium tone wood cabinets, granite countertops, multicolored backsplash, matchstick tile backsplash, stainless steel appliances and two islands
Inspiration for a large transitional l-shaped dark wood floor eat-in kitchen remodel in Other with an undermount sink, shaker cabinets, medium tone wood cabinets, granite countertops, multicolored backsplash, matchstick tile backsplash, stainless steel appliances and two islands

This traditional kitchen features a combination of soapstone and marble counter tops, a la canche range with a soapstone backsplash and a butcher block top. The kitchen includes a built-in subzero fridge, cabinetry and brass cabinet hardware and decorative lighting fixtures.
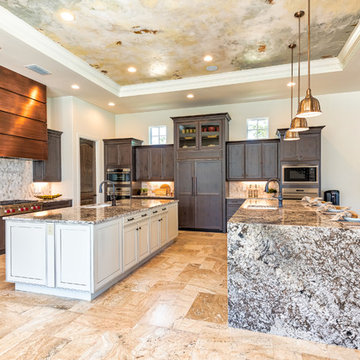
Open concept kitchen - large mediterranean l-shaped beige floor open concept kitchen idea in Orlando with an undermount sink, dark wood cabinets, beige backsplash, paneled appliances, two islands, recessed-panel cabinets, granite countertops, stone tile backsplash and multicolored countertops
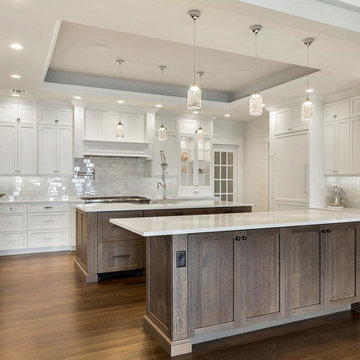
Kitchen Design by Ralph Katz
Photos by Nettie Einhorn
Eat-in kitchen - large transitional u-shaped medium tone wood floor eat-in kitchen idea in New York with a farmhouse sink, recessed-panel cabinets, white cabinets, quartz countertops, white backsplash, stone tile backsplash, stainless steel appliances and two islands
Eat-in kitchen - large transitional u-shaped medium tone wood floor eat-in kitchen idea in New York with a farmhouse sink, recessed-panel cabinets, white cabinets, quartz countertops, white backsplash, stone tile backsplash, stainless steel appliances and two islands
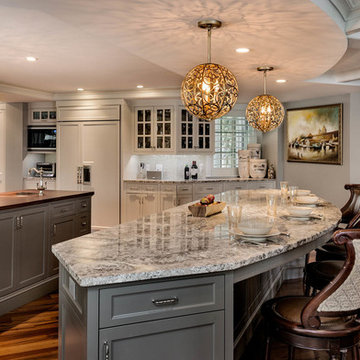
Photo Credit: Rob Karosis
Eat-in kitchen - large modern l-shaped dark wood floor eat-in kitchen idea in Boston with an undermount sink, recessed-panel cabinets, beige cabinets, granite countertops, stainless steel appliances, two islands, white backsplash and matchstick tile backsplash
Eat-in kitchen - large modern l-shaped dark wood floor eat-in kitchen idea in Boston with an undermount sink, recessed-panel cabinets, beige cabinets, granite countertops, stainless steel appliances, two islands, white backsplash and matchstick tile backsplash
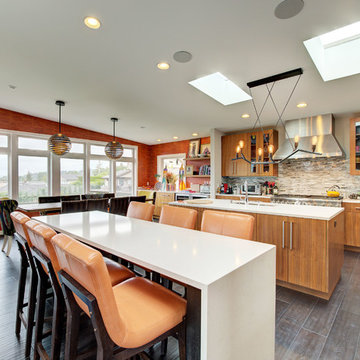
Enjoy this colorful contemporary residence in Lower Kennydale. The home is filled with floor to ceiling windows and a open layout design for a larger than life feel. Take a peek at the La Catina doors on the main level forging an indoor to outdoor connection.
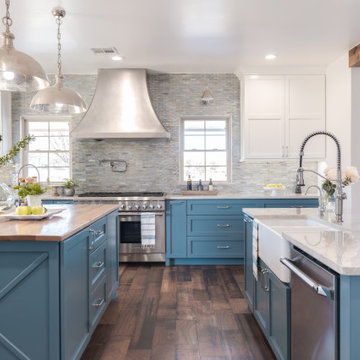
Design Directions - Home Remodeling, Interior Design and Design Build
Please Note: All “related,” “similar,” and “sponsored” products tagged or listed by Houzz are not actual products pictured. They have not been approved by Design Directions nor any of the professionals credited. For information about our work, please contact info@designdirections.com.
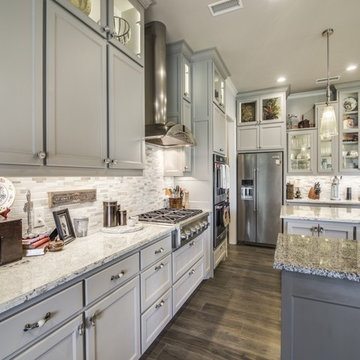
Large transitional dark wood floor and brown floor eat-in kitchen photo in Dallas with a farmhouse sink, recessed-panel cabinets, gray cabinets, granite countertops, gray backsplash, stone tile backsplash, stainless steel appliances and two islands

Example of a large transitional u-shaped dark wood floor, brown floor and exposed beam open concept kitchen design in Chicago with a drop-in sink, shaker cabinets, medium tone wood cabinets, multicolored backsplash, paneled appliances, two islands and multicolored countertops
Large Kitchen with Two Islands Ideas

We opened up the wall to create an open space to the great room. It was tricky because all of the support and to upstairs bathrooms were in the columns. We skinned the wall to the pantry in the corner to look like cabinetry and flow together. We put flooring up on the ceiling where the hood comes out of to keep it more casual.
5





