Large Living Space with Blue Walls Ideas
Refine by:
Budget
Sort by:Popular Today
41 - 60 of 6,725 photos
Item 1 of 3
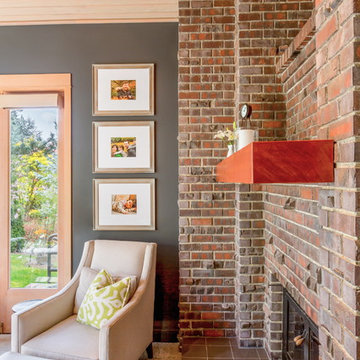
This great room is stunning!
Tall wood windows and doors, exposed trusses and the private view make the room a perfect blank canvas.
The room was lacking contrast, lighting, window treatments and functional furniture to make the space usable by the entire family.
By creating custom furniture we maximized seating while keeping the furniture scale within proportion for the room.
New carpet, beautiful herringbone fabric wallpaper and a very long console to house the children's toys rounds out this spectacular room.
Photo Credit: Holland Photography - Cory Holland - hollandphotography.biz

The sitting room has a brick wood burning fireplace with window seats on either side.
Living room - large traditional enclosed and formal medium tone wood floor and multicolored floor living room idea in New York with blue walls, a standard fireplace, a brick fireplace and no tv
Living room - large traditional enclosed and formal medium tone wood floor and multicolored floor living room idea in New York with blue walls, a standard fireplace, a brick fireplace and no tv
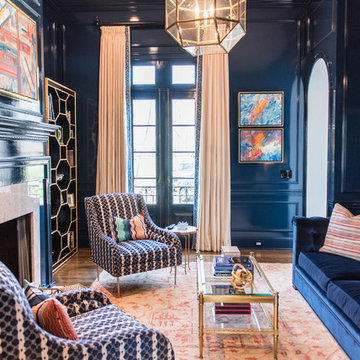
Every detail in this Louisville home was completely customized, down to the custom paint in the study, made to look like navy patent leather. The navy velvet sofa, gold accents, fine fabrics, and accent furniture by Celerie Kemble add to the luxurious look of this space.
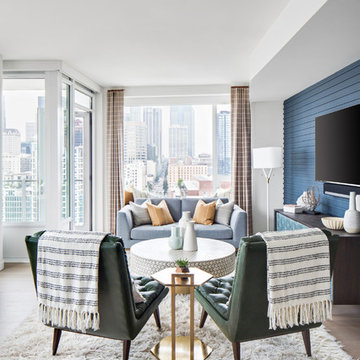
Inspiration for a large mid-century modern formal and open concept light wood floor and beige floor living room remodel in Los Angeles with blue walls and a wall-mounted tv
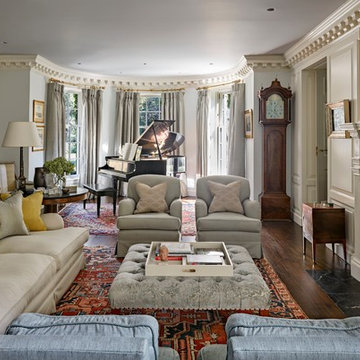
Robert Benson For Charles Hilton Architects
From grand estates, to exquisite country homes, to whole house renovations, the quality and attention to detail of a "Significant Homes" custom home is immediately apparent. Full time on-site supervision, a dedicated office staff and hand picked professional craftsmen are the team that take you from groundbreaking to occupancy. Every "Significant Homes" project represents 45 years of luxury homebuilding experience, and a commitment to quality widely recognized by architects, the press and, most of all....thoroughly satisfied homeowners. Our projects have been published in Architectural Digest 6 times along with many other publications and books. Though the lion share of our work has been in Fairfield and Westchester counties, we have built homes in Palm Beach, Aspen, Maine, Nantucket and Long Island.
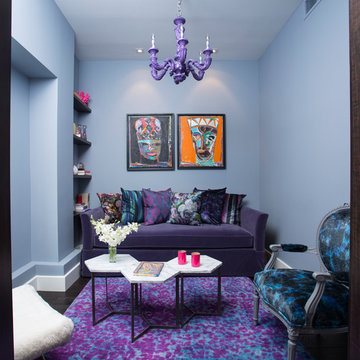
Example of a large eclectic formal and enclosed dark wood floor and brown floor living room design in New York with blue walls, no fireplace and no tv
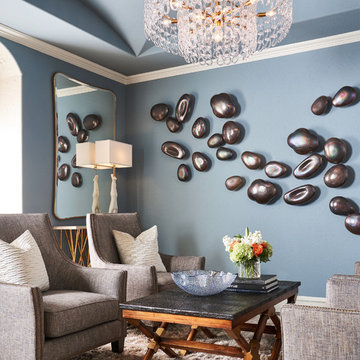
Photo Credit: Stephen Karlisch
Example of a large transitional dark wood floor living room design in Other with blue walls
Example of a large transitional dark wood floor living room design in Other with blue walls
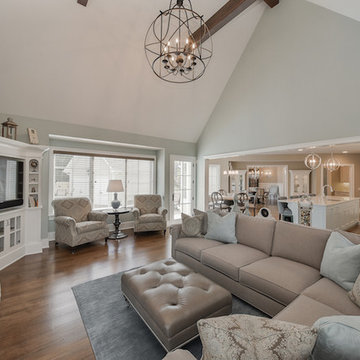
Family room - large craftsman open concept medium tone wood floor family room idea in Chicago with blue walls, a standard fireplace, a stone fireplace and a media wall
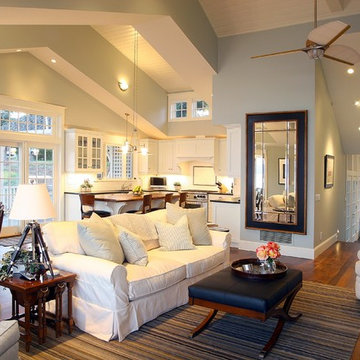
www.borenconstruction.com
Inspiration for a large coastal open concept and formal medium tone wood floor living room remodel in Seattle with blue walls and no tv
Inspiration for a large coastal open concept and formal medium tone wood floor living room remodel in Seattle with blue walls and no tv
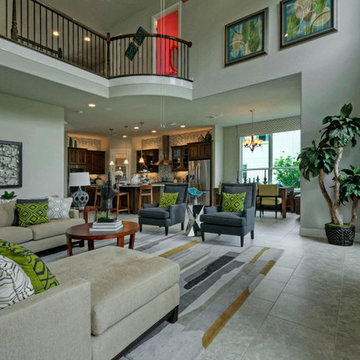
Two story family room with blue accent wall
Example of a large transitional open concept porcelain tile family room design in Austin with blue walls, a standard fireplace, a concrete fireplace and a wall-mounted tv
Example of a large transitional open concept porcelain tile family room design in Austin with blue walls, a standard fireplace, a concrete fireplace and a wall-mounted tv
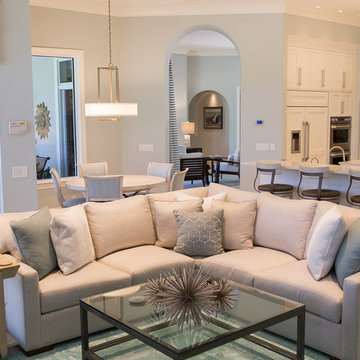
Designer: L-Design Studio
Photos: Christina Seifert
Inspiration for a large contemporary ceramic tile and beige floor family room remodel in Miami with blue walls and a media wall
Inspiration for a large contemporary ceramic tile and beige floor family room remodel in Miami with blue walls and a media wall
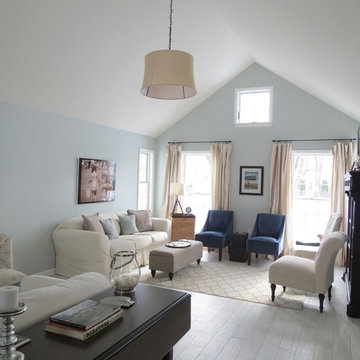
This is the modular addition that arrived as 2 semi-finished boxes. It was the first time this company had done a vaulted ceiling. The porcelain floor tile is a close match to the painted floors in the original part of the house. This is a long, narrow space (dictated by lot size and shape) and we divided the area into zones of use. The southern end is set up for conversation as well as TV viewing. The curtains are made from painters drop cloths.
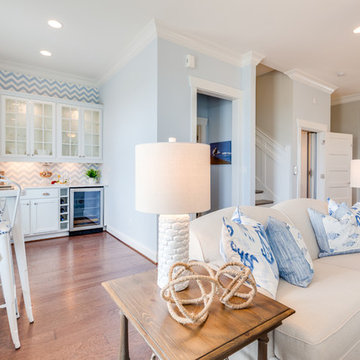
Jonathan Edwards Media
Large beach style open concept medium tone wood floor family room photo in Other with blue walls and a media wall
Large beach style open concept medium tone wood floor family room photo in Other with blue walls and a media wall
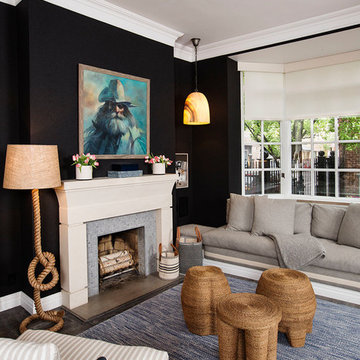
Elizabeth Lippman
Living room - large contemporary formal and enclosed dark wood floor and brown floor living room idea in New York with blue walls, no tv, a standard fireplace and a stone fireplace
Living room - large contemporary formal and enclosed dark wood floor and brown floor living room idea in New York with blue walls, no tv, a standard fireplace and a stone fireplace
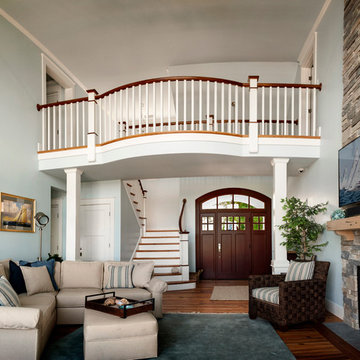
All products are either manufactured at Horner Millwork or distributed by Horner Millwork; Exterior Door by Captiva Wood Doors; Windows by Kolbe Windows & Doors; Interior Custom Cabinetry by Home Genius; Stairs by Cooper Stairworks. Trim is WindsorONE. Interior door is TruStile TS3000 with Emtek Rope Knob.
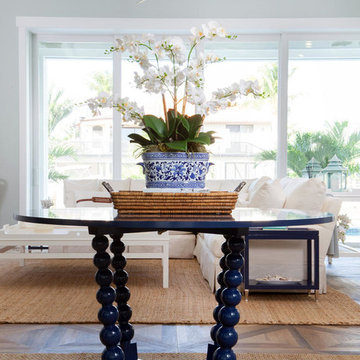
Example of a large beach style formal and open concept medium tone wood floor and brown floor living room design in Miami with blue walls, no tv, a standard fireplace and a tile fireplace
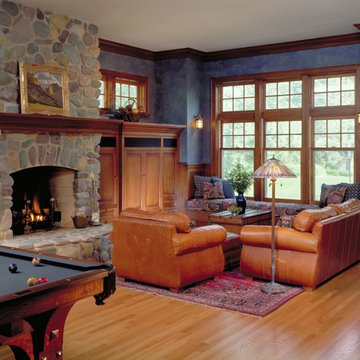
A large river rock fireplace anchors the family room addition. The owners put the retored antique pool table upstairs to encourage the kids to stay close to the center of family activities.
By: Dana Wheelock Photography
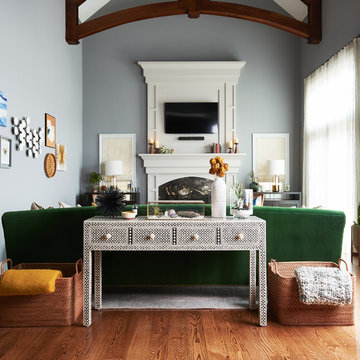
Interior Design services for the family room of the client's home. We wanted to bring the life and color of the outdoors inside for the family to enjoy all year round. Photo by Nate Extenson.
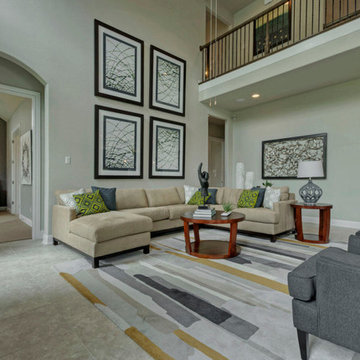
Two story family room with blue accent wall
Inspiration for a large transitional open concept porcelain tile family room remodel in Austin with blue walls, a standard fireplace and a wall-mounted tv
Inspiration for a large transitional open concept porcelain tile family room remodel in Austin with blue walls, a standard fireplace and a wall-mounted tv
Large Living Space with Blue Walls Ideas
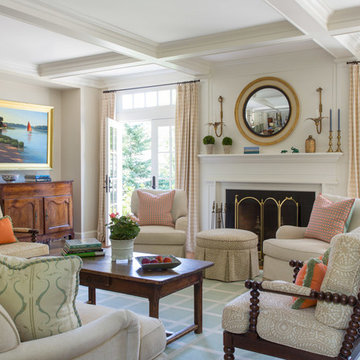
Published in the NORTHSHORE HOME MAGAZINE Fall 2015 issue, this home was dubbed 'Manchester Marvel'.
Before its renovation, the home consisted of a street front cottage built in the 1820’s, with a wing added onto the back at a later point. The home owners required a family friendly space to accommodate a large extended family, but they also wished to retain the original character of the home.
The design solution was to turn the rectangular footprint into an L shape. The kitchen and the formal entertaining rooms run along the vertical wing of the home. Within the central hub of the home is a large family room that opens to the kitchen and the back of the patio. Located in the horizontal plane are the solarium, mudroom and garage.
Client Quote
"He (John Olson of OLSON LEWIS + Architects) did an amazing job. He asked us about our goals and actually walked through our former house with us to see what we did and did not like about it. He also worked really hard to give us the same level of detail we had in our last home."
“Manchester Marvel” clients.
Photo Credits:
Eric Roth
3









