Large Living Space with Blue Walls Ideas
Refine by:
Budget
Sort by:Popular Today
61 - 80 of 6,725 photos
Item 1 of 3
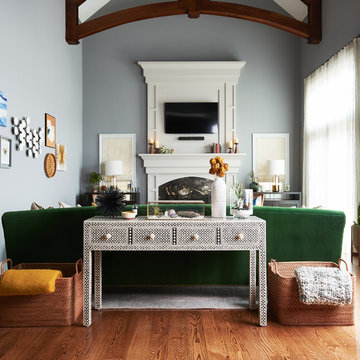
Interior Design services for the family room of the client's home. We wanted to bring the life and color of the outdoors inside for the family to enjoy all year round. Photo by Nate Extenson.
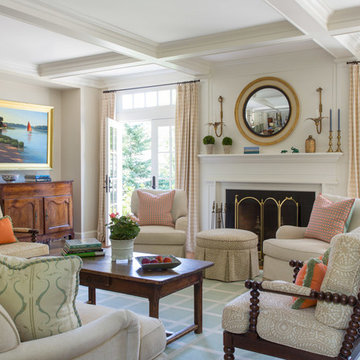
Published in the NORTHSHORE HOME MAGAZINE Fall 2015 issue, this home was dubbed 'Manchester Marvel'.
Before its renovation, the home consisted of a street front cottage built in the 1820’s, with a wing added onto the back at a later point. The home owners required a family friendly space to accommodate a large extended family, but they also wished to retain the original character of the home.
The design solution was to turn the rectangular footprint into an L shape. The kitchen and the formal entertaining rooms run along the vertical wing of the home. Within the central hub of the home is a large family room that opens to the kitchen and the back of the patio. Located in the horizontal plane are the solarium, mudroom and garage.
Client Quote
"He (John Olson of OLSON LEWIS + Architects) did an amazing job. He asked us about our goals and actually walked through our former house with us to see what we did and did not like about it. He also worked really hard to give us the same level of detail we had in our last home."
“Manchester Marvel” clients.
Photo Credits:
Eric Roth
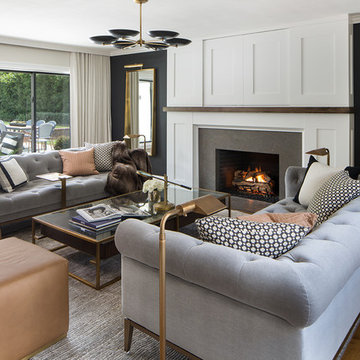
Inspiration for a large eclectic enclosed light wood floor and brown floor living room remodel in Los Angeles with blue walls, a standard fireplace, a tile fireplace and a media wall
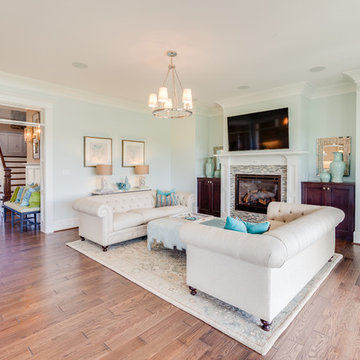
Large arts and crafts open concept medium tone wood floor family room photo in Other with blue walls, a standard fireplace, a tile fireplace and a wall-mounted tv
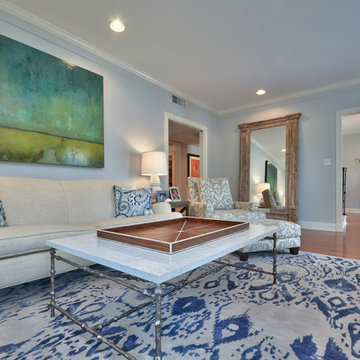
Our client loved pattern and color, so we worked to create a balance between all of these colors and patterns by mixing in soft neutrals and simple solids. Although there's an abundance of pattern in this living room, the solid walls, minimal artwork, and beige sofa and chairs make it harmonious and not overwhelming.
Home located in Tampa, Florida. Designed by Florida-based interior design firm Crespo Design Group, who also serves Malibu, Tampa, New York City, the Caribbean, and other areas throughout the United States.
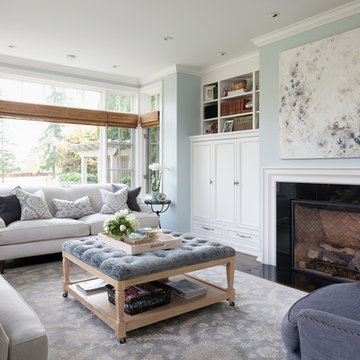
Inspiration for a large contemporary formal and open concept dark wood floor and brown floor living room remodel in Seattle with blue walls, a standard fireplace, a tile fireplace and no tv
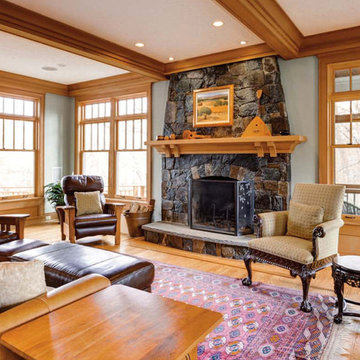
Large enclosed light wood floor living room photo in DC Metro with blue walls, a standard fireplace, a stone fireplace and no tv
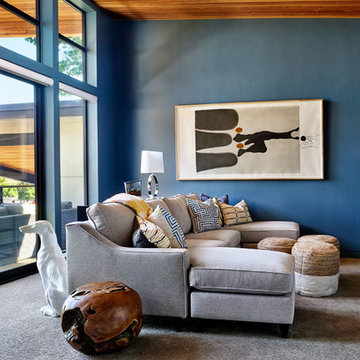
Blackstone Edge Photography
Large trendy open concept carpeted family room photo in Portland with blue walls and a media wall
Large trendy open concept carpeted family room photo in Portland with blue walls and a media wall
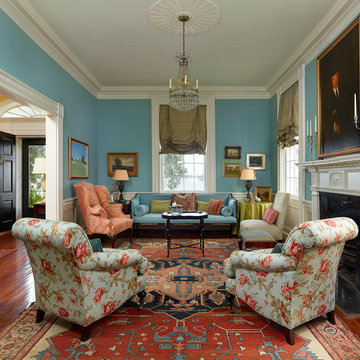
A rich teal on the walls adds softness and serenity, yet sophistication . New arm chairs in a fresh floral linen complement the formal fabrics on the antiques.
Featured in Charleston Style + Design, Winter 2013
Holger Photography
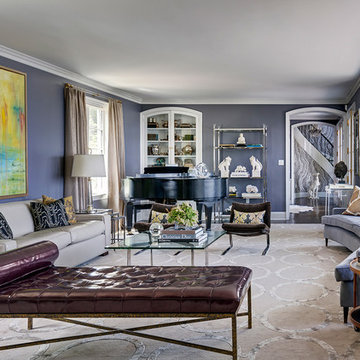
Photography by Francis Dzikowski
Example of a large transitional enclosed dark wood floor and brown floor living room design in New York with blue walls
Example of a large transitional enclosed dark wood floor and brown floor living room design in New York with blue walls
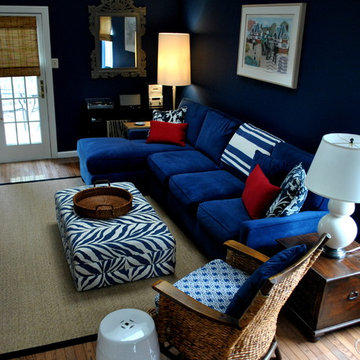
We designed this family room in a space which does not get much light, and is long and slightly narrow. It has a sloped ceiling so we painted it white and put in LED lights. The blue and white theme is evident in the dark accents walls, fabrics and velvet sofa. A black edged sisal rug grounds the seating area, and the tortoise roman shades add to the ethnic feel of the room. The TV is hidden in a carved armoire made from old teak ships. Charcoal gray behind the book cases and a gray carved mirror added more sophistication to the space.
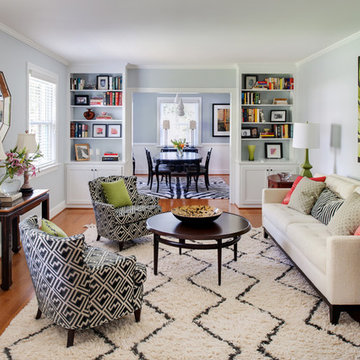
Interior - Living Room.
Photographer: Ansel Olson
Large eclectic open concept medium tone wood floor living room photo in Richmond with blue walls
Large eclectic open concept medium tone wood floor living room photo in Richmond with blue walls
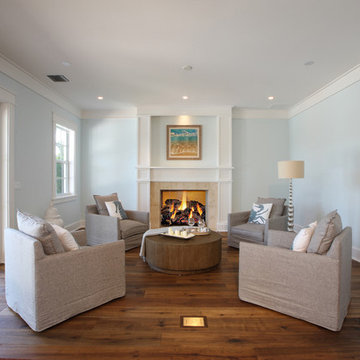
www.pb-built.com
Example of a large beach style formal and enclosed dark wood floor living room design in Miami with blue walls, a standard fireplace and a tile fireplace
Example of a large beach style formal and enclosed dark wood floor living room design in Miami with blue walls, a standard fireplace and a tile fireplace
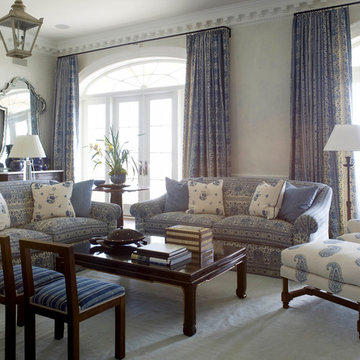
Living room - large coastal open concept dark wood floor living room idea in Jacksonville with blue walls, a standard fireplace and a wood fireplace surround
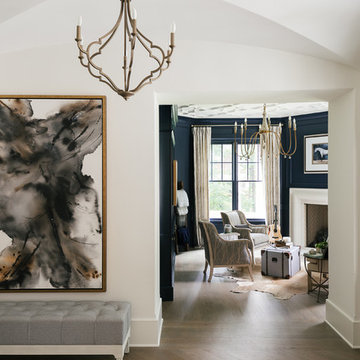
Inspiration for a large transitional formal and enclosed light wood floor and beige floor living room remodel in Atlanta with blue walls, a standard fireplace, a plaster fireplace and no tv
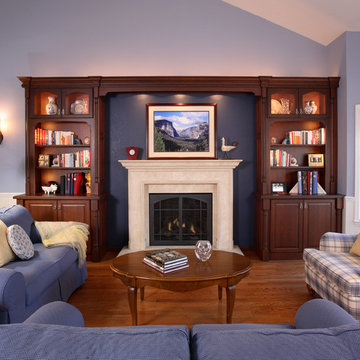
Douglas Johnson Photography
Living room - large traditional formal and enclosed medium tone wood floor living room idea in San Francisco with blue walls, a standard fireplace, a plaster fireplace and no tv
Living room - large traditional formal and enclosed medium tone wood floor living room idea in San Francisco with blue walls, a standard fireplace, a plaster fireplace and no tv
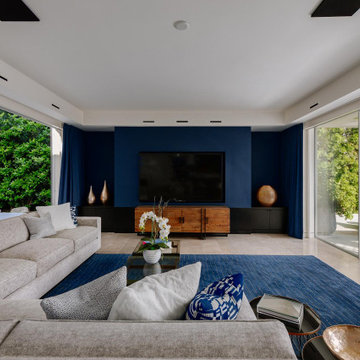
Living room - large contemporary open concept beige floor living room idea in Los Angeles with blue walls and a wall-mounted tv
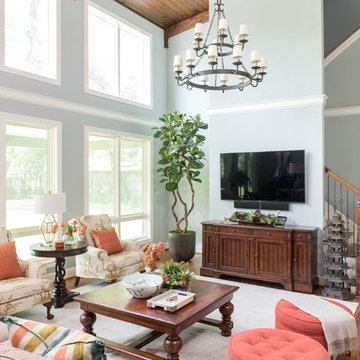
2018 DESIGN OVATION HONORABLE MENTION/ TRADITIONAL LIVING ROOM. Years after a major remodel, this couple contacted the designer as they had for 25 yrs to work with the contractor to create this Living Area Addition. To warm up the room and bring the ceiling down, the designer recommended the use of wood planks on the ceiling, along with 2 large-scale iron chandeliers. The double row of windows brings the outdoors in, providing wonderful daylight. The wall space above the opening to the adjacent Library was the perfect location for canvas panels inspired by the wife’s favorite Japanese artwork and commissioned by the designer with a local artist. The room provides plenty of seating for watching TV, reading or conversation. The open space between the sofa table and library allows room for the client to explore her heritage through Japanese Sword practicing or her Ikebana creations using their landscape. Oriental inspiration was used in the fabrics and accessories throughout. Photos by Michael Hunter
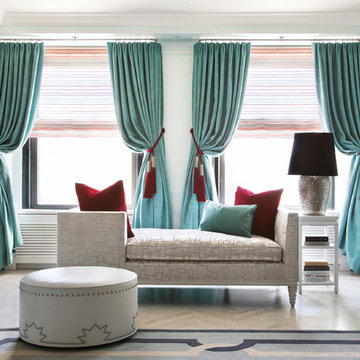
Example of a large transitional formal and open concept light wood floor and multicolored floor living room design in New York with blue walls and no tv
Large Living Space with Blue Walls Ideas
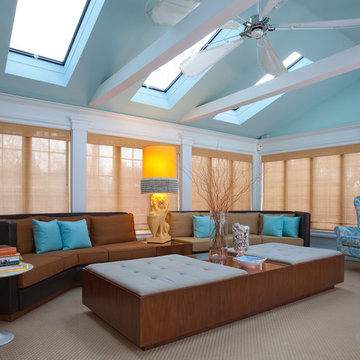
Eric Laverty
Family room - large 1960s open concept carpeted family room idea in New York with blue walls
Family room - large 1960s open concept carpeted family room idea in New York with blue walls
4









