Large Mediterranean Home Design Ideas
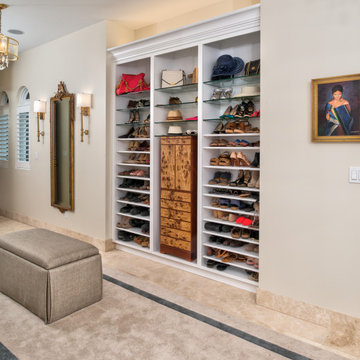
Walk-in closet - large mediterranean women's porcelain tile and beige floor walk-in closet idea in Other
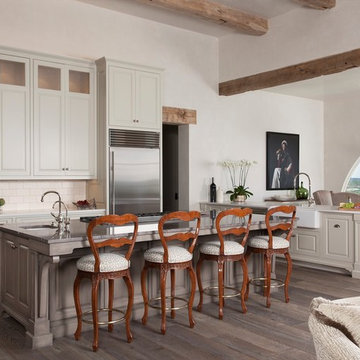
JEI Design collaborated with Shiflet Architects and Classic Constructors to build this home among the rising foothills of West Austin. Statement details in the custom-made furniture, rugs, and lighting fixtures are accentuated by the raw beauty of the exposed stone, dramatic archways, and antiqued wood beams. Lush fabric delicately adorns the furniture and creates a cohesive balance between modern and antique accents. With expansive views of the sweeping terrain of Austin, abounding natural light fills this home with an airy opulence.
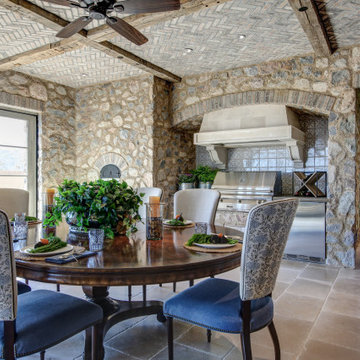
Enclosed dining room - large mediterranean gray floor enclosed dining room idea in Phoenix with brown walls
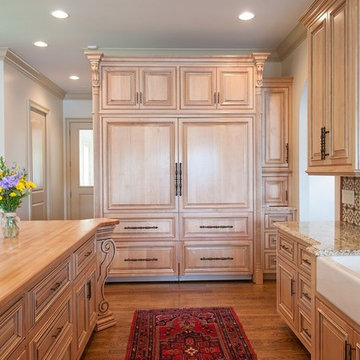
Large tuscan u-shaped light wood floor eat-in kitchen photo in Other with a farmhouse sink, raised-panel cabinets, light wood cabinets, granite countertops, multicolored backsplash, ceramic backsplash, paneled appliances and an island

Guest Bathroom remodel
Corner shower - large mediterranean green tile and porcelain tile medium tone wood floor and exposed beam corner shower idea in Orange County with shaker cabinets, white cabinets, an undermount tub, white walls, a drop-in sink, quartzite countertops, a hinged shower door, gray countertops and a built-in vanity
Corner shower - large mediterranean green tile and porcelain tile medium tone wood floor and exposed beam corner shower idea in Orange County with shaker cabinets, white cabinets, an undermount tub, white walls, a drop-in sink, quartzite countertops, a hinged shower door, gray countertops and a built-in vanity
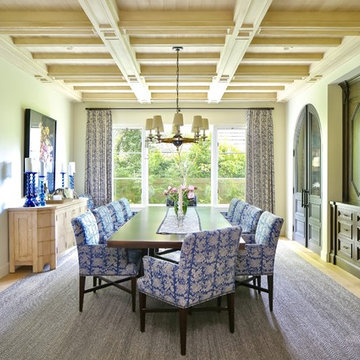
Enclosed dining room - large mediterranean light wood floor enclosed dining room idea in Los Angeles with beige walls and no fireplace
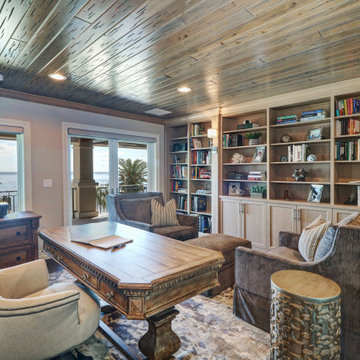
Study room - large mediterranean freestanding desk medium tone wood floor and brown floor study room idea in Tampa with gray walls
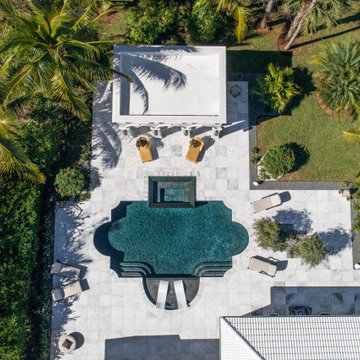
Highlighted in this project was a themed backyard that was inspired by luxury from the gold chairs to the black
lagoon finish and it's Roman geometric shape. This project screams Versace! The decking we used was a white marble and the accessory structure was built to mimic the arches of the swimming pool. This accessory structure was topped off with a beautiful chandelier hanging center piece. Also, a crystalized material was added to the plaster to create an extra shimmer!
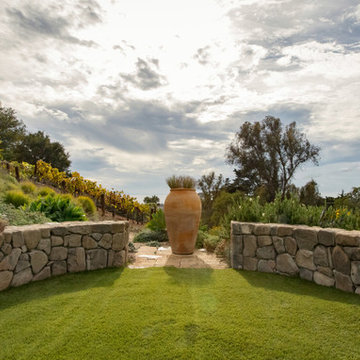
Design | Tim Doles Landscape Design
Photography | Kurt Jordan Photography
Design ideas for a large mediterranean drought-tolerant and full sun backyard stone retaining wall landscape in Santa Barbara.
Design ideas for a large mediterranean drought-tolerant and full sun backyard stone retaining wall landscape in Santa Barbara.
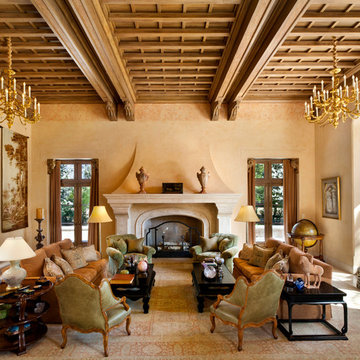
An imposing heritage oak and fountain frame a strong central axis leading from the motor court to the front door, through a grand stair hall into the public spaces of this Italianate home designed for entertaining, out to the gardens and finally terminating at the pool and semi-circular columned cabana. Gracious terraces and formal interiors characterize this stately home.
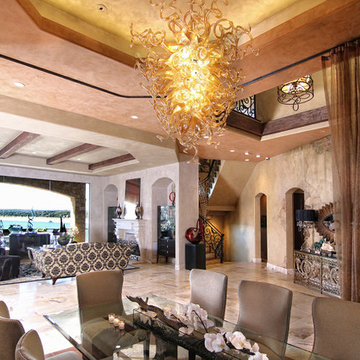
Lake Travis Modern Italian Dining Views by Zbranek & Holt Custom Homes
Stunning lakefront Mediterranean design with exquisite Modern Italian styling throughout. Floor plan provides virtually every room with expansive views to Lake Travis and an exceptional outdoor living space.
Interiors by Chairma Design Group, Photo
Eric Hull Photography
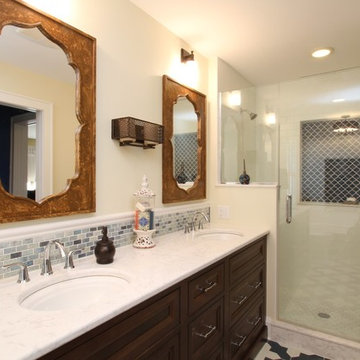
Example of a large tuscan master white tile and subway tile cement tile floor and blue floor bathroom design in Milwaukee with furniture-like cabinets, dark wood cabinets, a two-piece toilet, beige walls, an undermount sink, quartz countertops and a hinged shower door
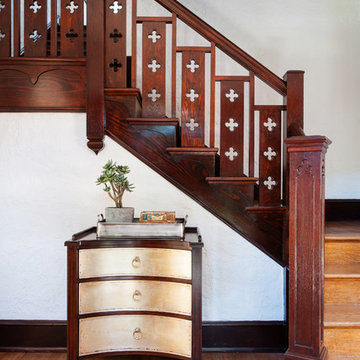
Original front foyer and stairs.
Photography: Ansel Olsen
Staircase - large mediterranean wooden l-shaped wood railing staircase idea in Richmond with wooden risers
Staircase - large mediterranean wooden l-shaped wood railing staircase idea in Richmond with wooden risers
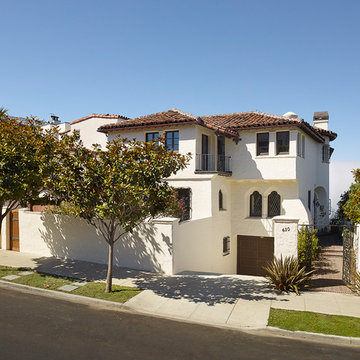
Restoration of facade, new windows, roof, driveway, landscape.
Photo Credit: Matthew Millman
Inspiration for a large mediterranean white three-story stucco house exterior remodel in San Francisco with a hip roof and a tile roof
Inspiration for a large mediterranean white three-story stucco house exterior remodel in San Francisco with a hip roof and a tile roof
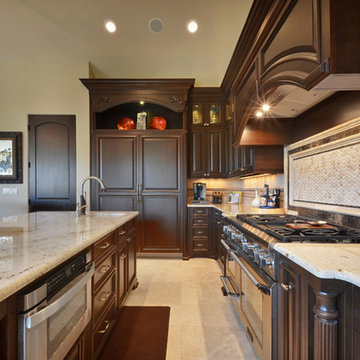
Twist Tours
Example of a large tuscan l-shaped eat-in kitchen design in Austin with dark wood cabinets, granite countertops, multicolored backsplash, an island and raised-panel cabinets
Example of a large tuscan l-shaped eat-in kitchen design in Austin with dark wood cabinets, granite countertops, multicolored backsplash, an island and raised-panel cabinets
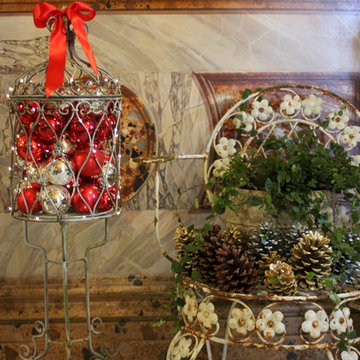
In celebration of the ruby {40th} anniversary of the induction of the historic Hay House to The Georgia Trust, I transformed this beautiful grand hallway and foyer into an indoor winter wonderland English topiary garden. Cyprus, boxwood, ivy topiary trees are covered in fairy lights and illuminate this elegant hallway, while a stone bird bath cradles a hand blown red glass gazing ball. A wrought iron arbor sets the stage for a gilded mossy chair and Santa's coat. Red roses, nutcrackers, a candle chandelier, and reindeer accent the space in a charming way.
©Suzanne MacCrone Rogers
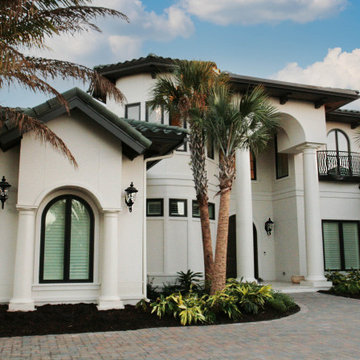
This Mediterranean style home displays a grand stature with walls of glass windows for viewing the beautiful waterfront landscape. The veranda is designed for the very best in outdoor living. It has a seating area with a fire feature and outdoor kitchen overlooking the resort style pool and waterfront. The stucco exterior, large columns, and Boral synthetic roof tiles accentuate the tropical appearance. The inside has architectural features as impressive as the exterior. Built By: Chad Loper and Designed By: Bob Chatham Custom Home Design
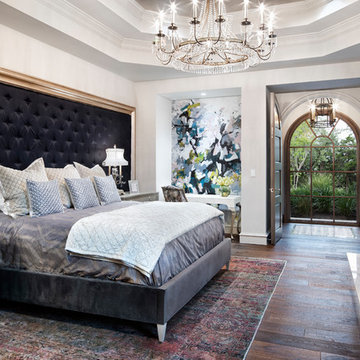
Example of a large tuscan guest medium tone wood floor bedroom design in Austin with white walls, a standard fireplace and a stone fireplace
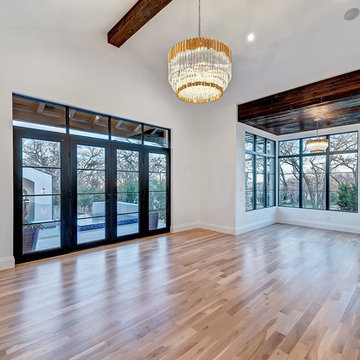
Master bedroom with direct access to the outdoor living space through the steel and glass door. There is a sitting area to the right of the bedroom as well. There is a multi-functional room in the bedroom as well that can be used as an exercise room, a nursery, or an office/craft room.
Large Mediterranean Home Design Ideas
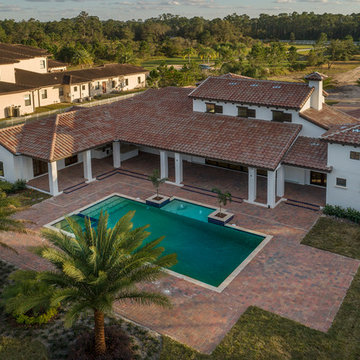
Large tuscan backyard concrete paver and rectangular lap hot tub photo in Orlando
9
























