Large Modern Dining Room Ideas
Refine by:
Budget
Sort by:Popular Today
141 - 160 of 6,748 photos
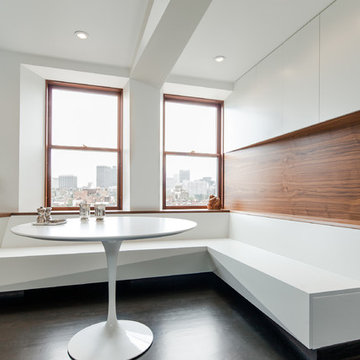
Steven Hien Photography
Large minimalist dark wood floor kitchen/dining room combo photo in Boston
Large minimalist dark wood floor kitchen/dining room combo photo in Boston
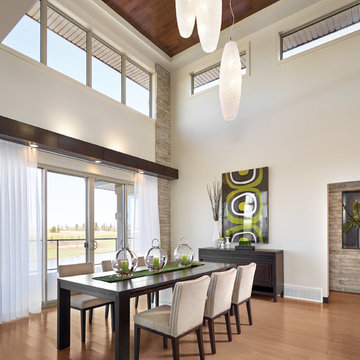
Burroughs Hardwoods Inc.
Inspiration for a large modern medium tone wood floor kitchen/dining room combo remodel in New York with white walls
Inspiration for a large modern medium tone wood floor kitchen/dining room combo remodel in New York with white walls
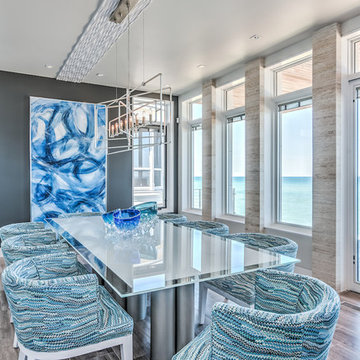
Visual and blue dining room with lakeside views.
Inspiration for a large modern dark wood floor and brown floor kitchen/dining room combo remodel in Chicago with gray walls and no fireplace
Inspiration for a large modern dark wood floor and brown floor kitchen/dining room combo remodel in Chicago with gray walls and no fireplace
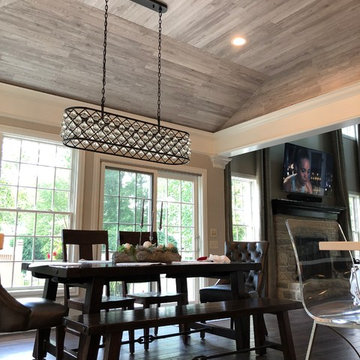
This modern, rustic, glam kitchen was a dream of the homeowners that just became a reality.
Counters- Silestone- Golden Calacatta Quartz
Cabinets- White and Espresso Maple cabinets
Oak wood floors
Pantry and Mudroom
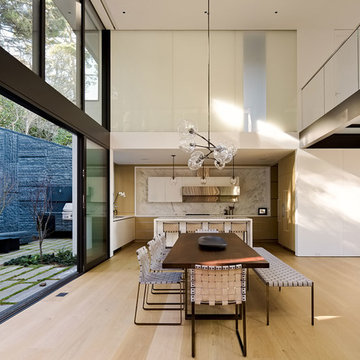
Joe Fletcher
Kitchen/dining room combo - large modern light wood floor and brown floor kitchen/dining room combo idea in San Francisco
Kitchen/dining room combo - large modern light wood floor and brown floor kitchen/dining room combo idea in San Francisco
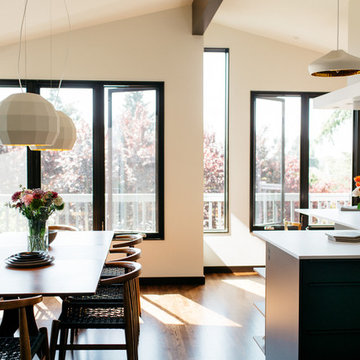
Inspiration for a large modern dark wood floor and brown floor kitchen/dining room combo remodel in Seattle with white walls and no fireplace
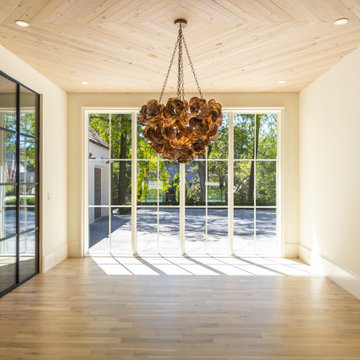
Inspiration for a large modern light wood floor, white floor and shiplap ceiling great room remodel in Atlanta with white walls
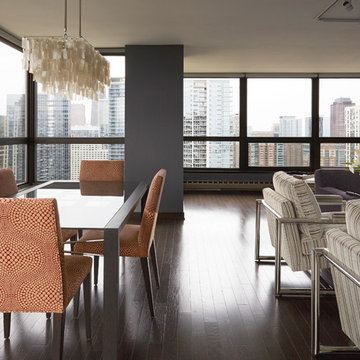
Designer: Larry Rych
Photos: Mike Kaske
New owners of this fabulous condo wanted an interior that was as inspiring as the view. A clean and masculine design with clearly defined angles reflects the architecture of the building. White cabinets on top brightens the room, while the rich dark floor is very grounding. The bamboo base cabinets gives needed texture and warm to the home. The ultimate in uniformity was achieved in the floor when the tile seamlessly meets the hardwood.
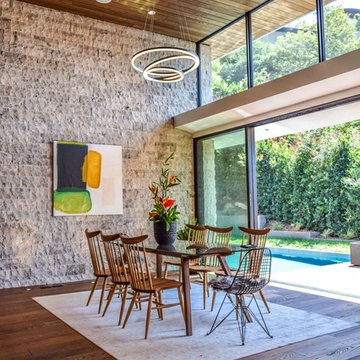
Example of a large minimalist dark wood floor and brown floor dining room design in Orange County with white walls and no fireplace
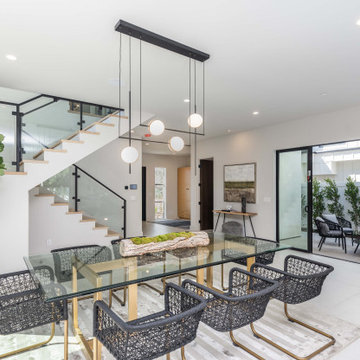
Example of a large minimalist porcelain tile and gray floor great room design in Los Angeles with white walls and no fireplace
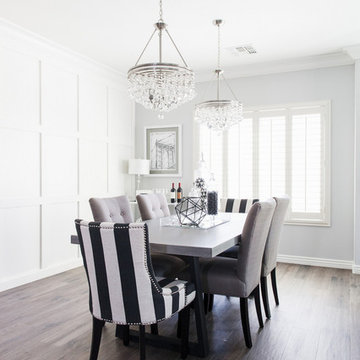
Styling + Design | Kim Stoegbauer, The TomKat Studio
Photography | Rennai Hoefer
Example of a large minimalist ceramic tile enclosed dining room design in Phoenix with gray walls and no fireplace
Example of a large minimalist ceramic tile enclosed dining room design in Phoenix with gray walls and no fireplace
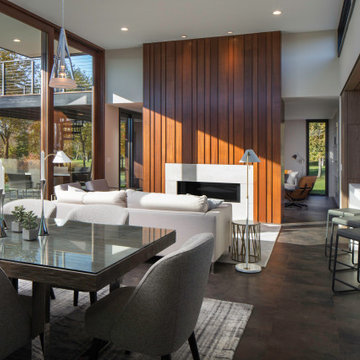
The mHouse is the brainchild of a magazine publisher intent on changing the way houses are constructed and how their owners relate to them. Named after one of the company’s website, the mHouse serves as a built manifesto of innovative panel materials such as rice hull composites and thermally fused laminate – becoming a case study house for over 30 international material suppliers.
The design challenge was quite clear – how to use a series of new materials unproven in the US building trades to create a beautiful house that meets the unique needs of today’s family. The result is a building that is highly rational in its construction systems, while encouraging social gathering.
The mHouse serves as a direct counterpoint to the typical suburban builder home – creating unique outdoor spaces in place of the typical open lawn, a variety of different views in contrast to one major view, and expressing a confidence in the future over nostalgia for the past.
Through a series of layers and nodes, the landscape grounds the house and heightens the views from inside, using indigenous plantings applied in non-traditional ways, the landscape mirrors the house in rethinking the suburban home.
The mHouse strikes a balance between proven methods and innovative solutions, resulting in one version of what is possible with these materials and setting the stage for future iterations and new possibilities.
Size
Total Finished Area: 3,405 sf
Completion Date
September 2015
Services
Architecture
Interior Design Consultant: Amy Carman Design
Landscape Consultant: Texten
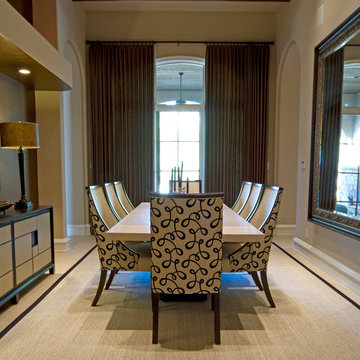
Example of a large minimalist carpeted great room design in Dallas with beige walls and no fireplace
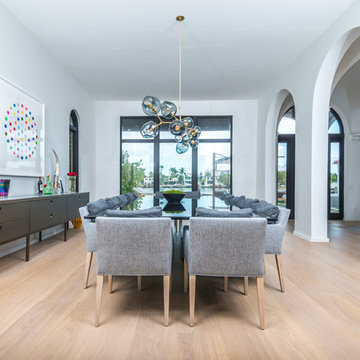
A modernized layout that offers indoor-outdoor living with ocean views from anywhere on the main floor.
Inspiration for a large modern light wood floor and white floor great room remodel in Miami with white walls
Inspiration for a large modern light wood floor and white floor great room remodel in Miami with white walls
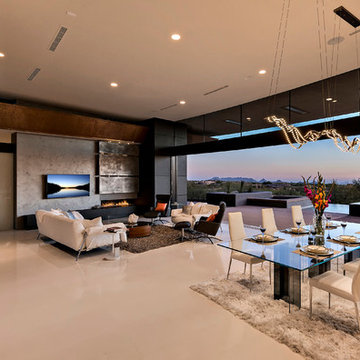
Large minimalist porcelain tile kitchen/dining room combo photo in Phoenix with beige walls and no fireplace
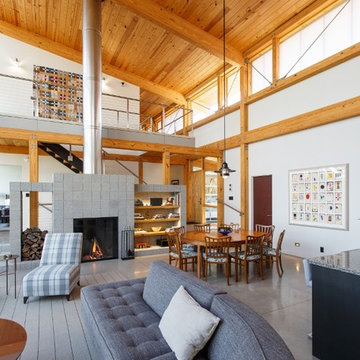
A Modern Swedish Farmhouse
Steve Buchanan Photography
JD Ireland Interior Architecture + Design
Large minimalist concrete floor dining room photo in Baltimore with white walls and a concrete fireplace
Large minimalist concrete floor dining room photo in Baltimore with white walls and a concrete fireplace
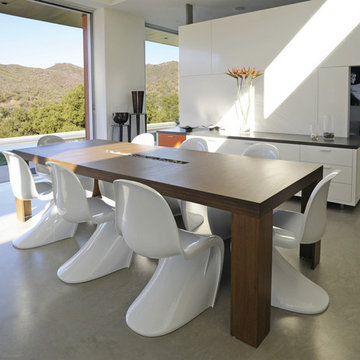
The Plyned Dining Table, made from bamboo, featured in a beautiful modern dining room.
Dining room - large modern concrete floor dining room idea in Los Angeles with white walls and no fireplace
Dining room - large modern concrete floor dining room idea in Los Angeles with white walls and no fireplace
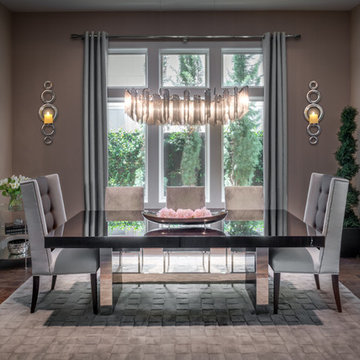
Chuck Williams
Enclosed dining room - large modern dark wood floor enclosed dining room idea in Houston with gray walls and no fireplace
Enclosed dining room - large modern dark wood floor enclosed dining room idea in Houston with gray walls and no fireplace
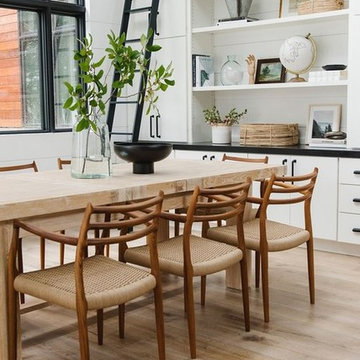
Example of a large minimalist light wood floor kitchen/dining room combo design in Salt Lake City with white walls and no fireplace
Large Modern Dining Room Ideas
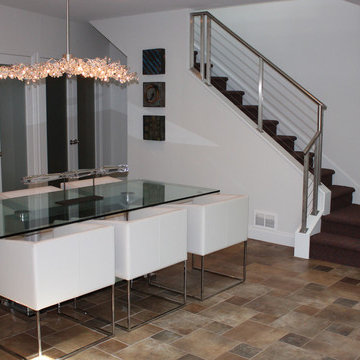
One can say that the redesign job on this Atlanta-area home was just what the doctor ordered, since physician Jim Linnane chose Cantoni designer Kohl Sudnikovich to help him re-imagine his 50s ranch-style residence.
Online browsing, and a fondness for modern design, led the medical professional into our Georgia store/" title="Cantoni Modern Furniture Stores" class="crosslinking">showroom after purchasing the 50s-built home in early 2011. Since then, walls were torn down, the kitchen got a facelift, a lone loft morphed in to a music room, and the fireplace got haute while the pool became cool.
As always, step one of the design process began with Kohl visiting the home to measure and scale-out floor plans. Next, ideas were tossed around and the client fell in love with the Mondrian sectional, in red. “Jim’s selection set the color scheme for the home’s living areas,” explains Kohl, “and he loves the punchy accents we added with art, both inside and out.”
“Kohl worked closely with me, from start to finish, and guided me through the entire process,” explains Jim. “He helped me find a great contractor, and I’m particularly fond of the plan he conceived to replace the dated fireplace with a more contemporary linear gas box set in striated limestone.”
Adds Kohl, “I love how we opened the loft and staircase walls by replacing them with metal and cable railings, and how we created a sitting area (in what was the dining room) to open to the living room we enhanced with mirrors.”
A creative fix, like re-facing the cabinets, drawers and door panels in the kitchen, illustrates how something simple (and not too pricey) can make a big impact.
The project, on a whole, is also a good example of how our full-service design studio and talented staff can help re-imagine and optimize your living space while working within your budget.
“Meeting and working with Kohl was such a great experience,” says Jim, in closing. “He is so talented. He came up with great design ideas to completely change the look of my home’s interior, and I think the results are amazing.” Guess what, Jim? We think the results of your collaboration with Kohl are pretty amazing, too.
8





