Large Modern Kitchen Ideas
Refine by:
Budget
Sort by:Popular Today
81 - 100 of 57,031 photos
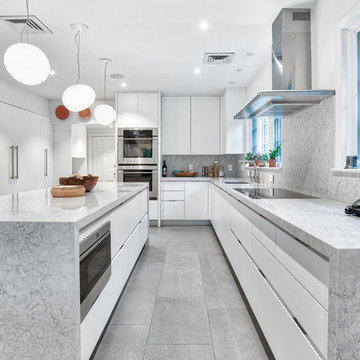
A large island is perfectly paralleled by an extensive countertop to offer optimal cooking and preparation needs.
Large minimalist kitchen photo in New York with flat-panel cabinets, white cabinets, quartz countertops, gray backsplash, an island and gray countertops
Large minimalist kitchen photo in New York with flat-panel cabinets, white cabinets, quartz countertops, gray backsplash, an island and gray countertops
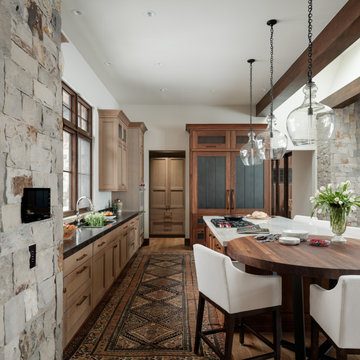
Example of a large minimalist medium tone wood floor kitchen design in Denver with a double-bowl sink, flat-panel cabinets, light wood cabinets, wood countertops, paneled appliances, an island and black countertops
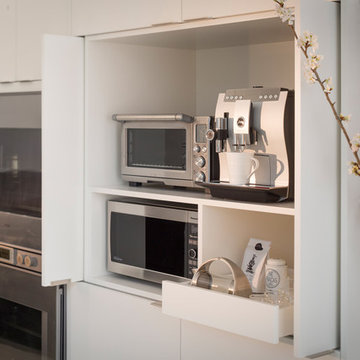
Photography by Scott Hargis
Inspiration for a large modern l-shaped light wood floor open concept kitchen remodel in San Francisco with an undermount sink, flat-panel cabinets, white cabinets, quartz countertops, white backsplash, paneled appliances and an island
Inspiration for a large modern l-shaped light wood floor open concept kitchen remodel in San Francisco with an undermount sink, flat-panel cabinets, white cabinets, quartz countertops, white backsplash, paneled appliances and an island

This ranch was a complete renovation! We took it down to the studs and redesigned the space for this young family. We opened up the main floor to create a large kitchen with two islands and seating for a crowd and a dining nook that looks out on the beautiful front yard. We created two seating areas, one for TV viewing and one for relaxing in front of the bar area. We added a new mudroom with lots of closed storage cabinets, a pantry with a sliding barn door and a powder room for guests. We raised the ceilings by a foot and added beams for definition of the spaces. We gave the whole home a unified feel using lots of white and grey throughout with pops of orange to keep it fun.
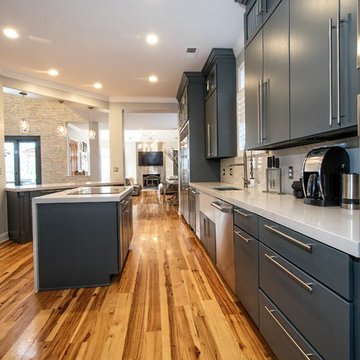
Steve Roberts Photography
Example of a large minimalist l-shaped medium tone wood floor enclosed kitchen design in Other with an undermount sink, flat-panel cabinets, gray cabinets, marble countertops, multicolored backsplash, marble backsplash, stainless steel appliances and an island
Example of a large minimalist l-shaped medium tone wood floor enclosed kitchen design in Other with an undermount sink, flat-panel cabinets, gray cabinets, marble countertops, multicolored backsplash, marble backsplash, stainless steel appliances and an island
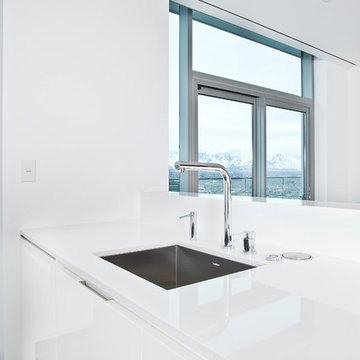
Large minimalist single-wall medium tone wood floor and brown floor open concept kitchen photo in Salt Lake City with an undermount sink, flat-panel cabinets, white cabinets, solid surface countertops, white backsplash, paneled appliances, an island and stone slab backsplash

gray upholstered counter stools
Large minimalist light wood floor, beige floor and vaulted ceiling eat-in kitchen photo in Columbus with an undermount sink, shaker cabinets, white cabinets, quartz countertops, gray backsplash, marble backsplash, stainless steel appliances, an island and white countertops
Large minimalist light wood floor, beige floor and vaulted ceiling eat-in kitchen photo in Columbus with an undermount sink, shaker cabinets, white cabinets, quartz countertops, gray backsplash, marble backsplash, stainless steel appliances, an island and white countertops
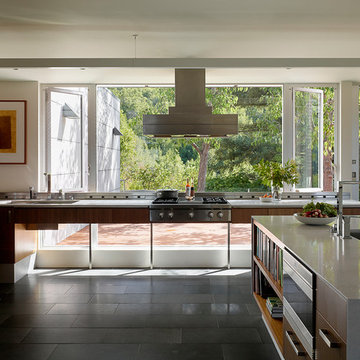
This project, an extensive remodel and addition to an existing modern residence high above Silicon Valley, was inspired by dominant images and textures from the site: boulders, bark, and leaves. We created a two-story addition clad in traditional Japanese Shou Sugi Ban burnt wood siding that anchors home and site. Natural textures also prevail in the cosmetic remodeling of all the living spaces. The new volume adjacent to an expanded kitchen contains a family room and staircase to an upper guest suite.
The original home was a joint venture between Min | Day as Design Architect and Burks Toma Architects as Architect of Record and was substantially completed in 1999. In 2005, Min | Day added the swimming pool and related outdoor spaces. Schwartz and Architecture (SaA) began work on the addition and substantial remodel of the interior in 2009, completed in 2015.
Photo by Matthew Millman
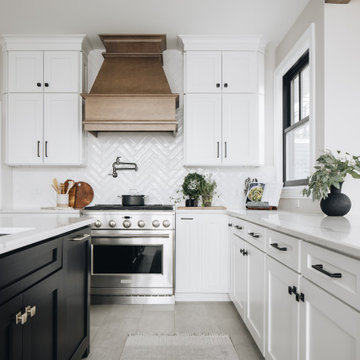
Example of a large minimalist u-shaped porcelain tile and gray floor open concept kitchen design in Grand Rapids with an undermount sink, shaker cabinets, black cabinets, quartz countertops, white backsplash, ceramic backsplash, stainless steel appliances, an island and white countertops
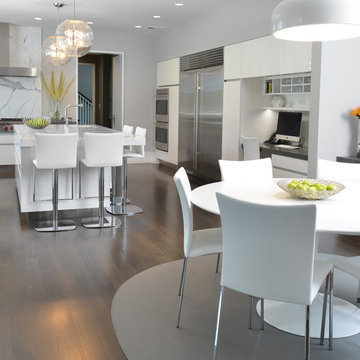
Large minimalist l-shaped dark wood floor and brown floor eat-in kitchen photo in New York with an undermount sink, flat-panel cabinets, white cabinets, quartz countertops, gray backsplash, marble backsplash, stainless steel appliances and an island
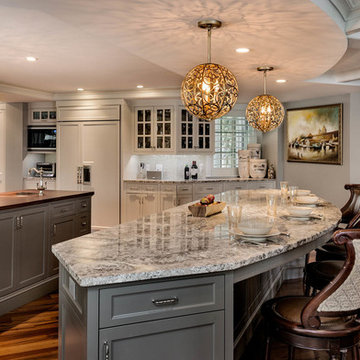
Photo Credit: Rob Karosis
Eat-in kitchen - large modern l-shaped dark wood floor eat-in kitchen idea in Boston with an undermount sink, recessed-panel cabinets, beige cabinets, granite countertops, stainless steel appliances, two islands, white backsplash and matchstick tile backsplash
Eat-in kitchen - large modern l-shaped dark wood floor eat-in kitchen idea in Boston with an undermount sink, recessed-panel cabinets, beige cabinets, granite countertops, stainless steel appliances, two islands, white backsplash and matchstick tile backsplash
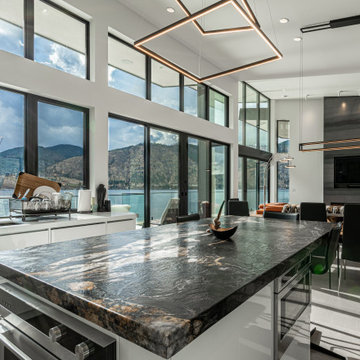
View from kitchen to dining room. Overlooking Lake Chelan
Example of a large minimalist u-shaped porcelain tile and gray floor eat-in kitchen design in Seattle with an undermount sink, flat-panel cabinets, white cabinets, granite countertops, white backsplash, quartz backsplash, stainless steel appliances, an island and multicolored countertops
Example of a large minimalist u-shaped porcelain tile and gray floor eat-in kitchen design in Seattle with an undermount sink, flat-panel cabinets, white cabinets, granite countertops, white backsplash, quartz backsplash, stainless steel appliances, an island and multicolored countertops
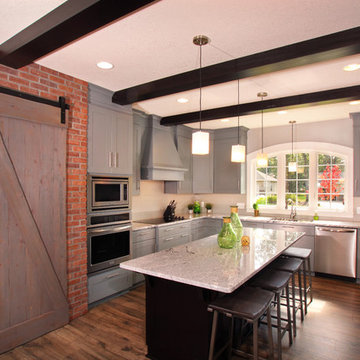
Michael's Photography
Example of a large minimalist u-shaped medium tone wood floor open concept kitchen design in Minneapolis with an undermount sink, flat-panel cabinets, gray cabinets, granite countertops, white backsplash, ceramic backsplash, stainless steel appliances and an island
Example of a large minimalist u-shaped medium tone wood floor open concept kitchen design in Minneapolis with an undermount sink, flat-panel cabinets, gray cabinets, granite countertops, white backsplash, ceramic backsplash, stainless steel appliances and an island
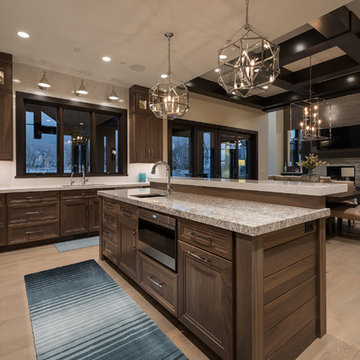
Amazing great room / modern kitchen. under mount stainless sinks, stainless appliances, showcase cabinets, glass lighting fixtures Cabinets and Countertops by Chris and Dick's, Salt Lake City, Utah.
Design: Sita Montgomery Interiors
Build: Cameo Homes
Cabinets: Master Brands
Countertops: Granite
Paint: Benjamin Moore
Photo: Lucy Call
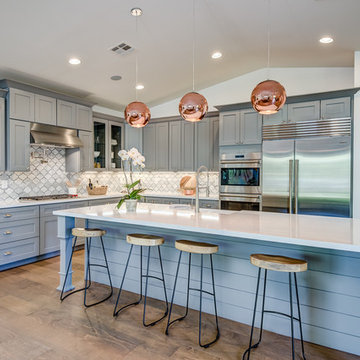
Large minimalist l-shaped light wood floor and brown floor open concept kitchen photo in Phoenix with gray cabinets, gray backsplash, an island and white countertops
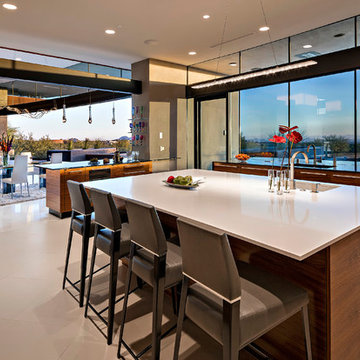
Large minimalist u-shaped ceramic tile eat-in kitchen photo in Phoenix with a double-bowl sink, flat-panel cabinets, dark wood cabinets, soapstone countertops, beige backsplash, stone slab backsplash, stainless steel appliances and an island
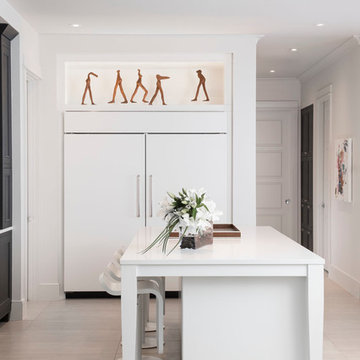
Large minimalist eat-in kitchen photo in Orlando with shaker cabinets, white cabinets, white appliances and two islands
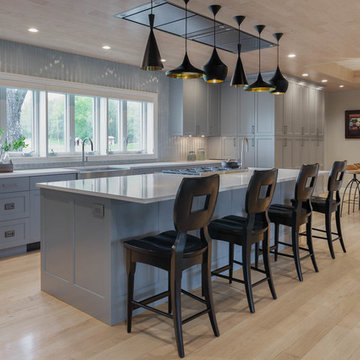
Inspiration for a large modern l-shaped light wood floor and brown floor eat-in kitchen remodel in Other with recessed-panel cabinets, two islands, a farmhouse sink, stainless steel appliances, stainless steel countertops, gray countertops, gray cabinets and gray backsplash
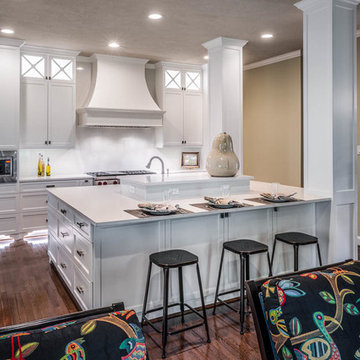
Flooring, provided by Bruce hardwood, in this space is an oak wood in the color walnut. We just love the result of this transitional kitchen.
Inspiration for a large modern dark wood floor eat-in kitchen remodel in Houston with recessed-panel cabinets, white cabinets, quartzite countertops, stainless steel appliances and an island
Inspiration for a large modern dark wood floor eat-in kitchen remodel in Houston with recessed-panel cabinets, white cabinets, quartzite countertops, stainless steel appliances and an island
Large Modern Kitchen Ideas
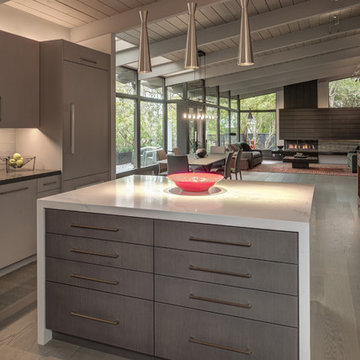
Photography by Treve Johnson Photography
Large minimalist light wood floor and gray floor open concept kitchen photo in San Francisco
Large minimalist light wood floor and gray floor open concept kitchen photo in San Francisco
5





