Large Modern Kitchen Ideas
Refine by:
Budget
Sort by:Popular Today
141 - 160 of 57,048 photos

Large minimalist light wood floor and yellow floor eat-in kitchen photo in San Francisco with a drop-in sink, flat-panel cabinets, light wood cabinets, gray backsplash, glass tile backsplash, stainless steel appliances, an island and white countertops
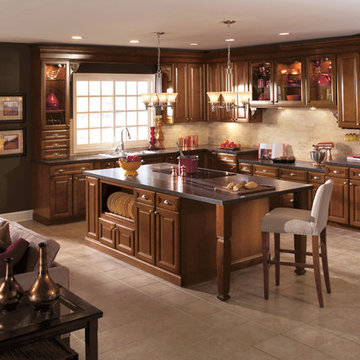
Inspiration for a large modern l-shaped cement tile floor open concept kitchen remodel in Other with a double-bowl sink, raised-panel cabinets, dark wood cabinets, beige backsplash, subway tile backsplash, stainless steel appliances and an island
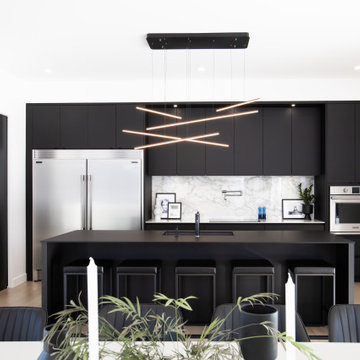
Clean cut, modern, and magnificent!
Rochon custom made black flat panel cabinets and center island set the tone for this open and airy contemporary kitchen and great room. The island lights add a touch of whimsical . The kitchen also features an extra large Frigidaire refrigerator and freezer and wall oven.
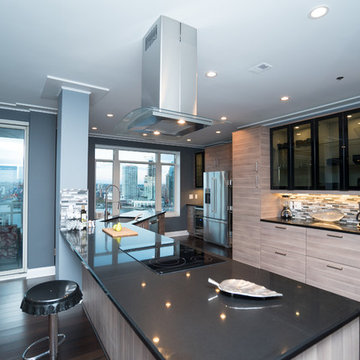
Clean modern elements give this kitchen in Baltimore, Maryland an elegant vibe. Contemporary cabinetry and smoked glass blend for a unique living space. Visit VKB Kitchen & Bath for your remodel project or call us at (410) 290-9099.
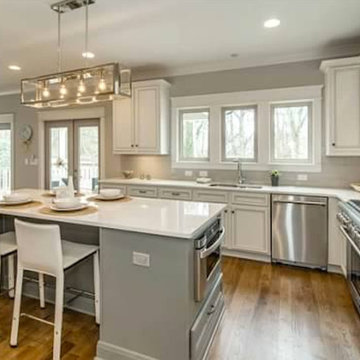
Large minimalist l-shaped medium tone wood floor open concept kitchen photo in Nashville with a double-bowl sink, white cabinets, gray backsplash, stainless steel appliances, an island, raised-panel cabinets, quartz countertops and ceramic backsplash
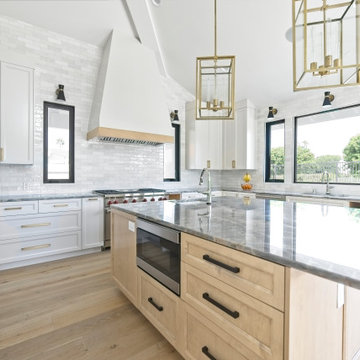
Kitchen pantry - large modern u-shaped light wood floor, brown floor and vaulted ceiling kitchen pantry idea in Orange County with a single-bowl sink, shaker cabinets, white cabinets, granite countertops, white backsplash, subway tile backsplash, stainless steel appliances, an island and gray countertops
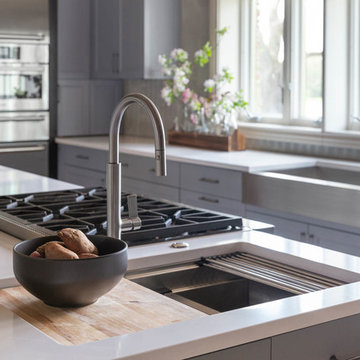
Example of a large minimalist l-shaped light wood floor and brown floor eat-in kitchen design in Other with a farmhouse sink, recessed-panel cabinets, stainless steel countertops, stainless steel appliances, two islands, gray countertops, gray cabinets and gray backsplash
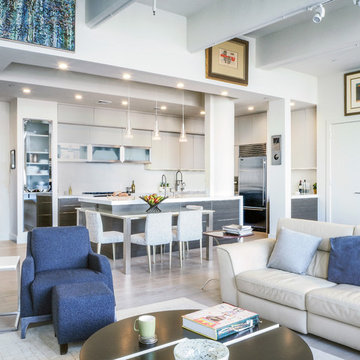
Large minimalist l-shaped light wood floor and brown floor open concept kitchen photo in New York with an undermount sink, flat-panel cabinets, white cabinets, quartz countertops, white backsplash, stone slab backsplash, stainless steel appliances, an island and white countertops
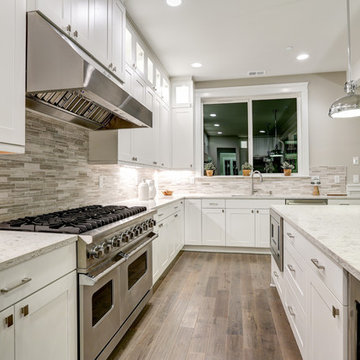
Example of a large minimalist medium tone wood floor and brown floor eat-in kitchen design in DC Metro with an undermount sink, recessed-panel cabinets, white cabinets, quartz countertops, brown backsplash, ceramic backsplash, stainless steel appliances, an island and gray countertops
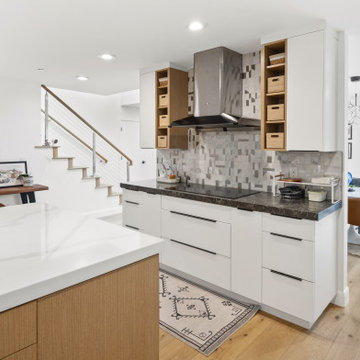
Example of a large minimalist light wood floor and yellow floor eat-in kitchen design in San Francisco with a drop-in sink, flat-panel cabinets, light wood cabinets, gray backsplash, glass tile backsplash, stainless steel appliances, an island and white countertops
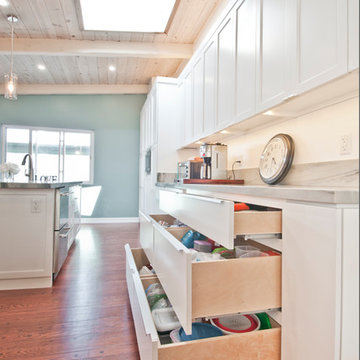
Inspiration for a large modern galley medium tone wood floor eat-in kitchen remodel in Los Angeles with a double-bowl sink, recessed-panel cabinets, white cabinets, marble countertops, stone slab backsplash and stainless steel appliances
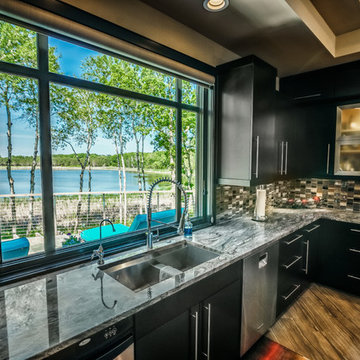
Inspiration for a large modern l-shaped porcelain tile and brown floor open concept kitchen remodel in Other with an undermount sink, flat-panel cabinets, dark wood cabinets, granite countertops, multicolored backsplash, mosaic tile backsplash, stainless steel appliances, an island and multicolored countertops
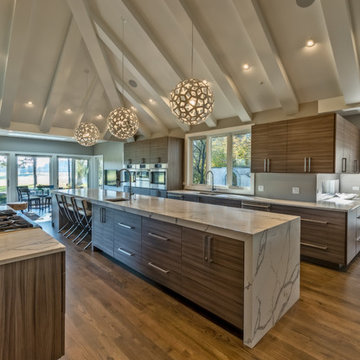
Our Client in North Barrington, IL wanted a full kitchen design build, which included expanding the kitchen into the adjacent sun room. The renovated space is absolutely beautiful and everything they dreamed it could be.
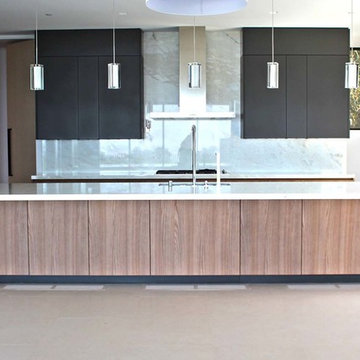
Large minimalist u-shaped terra-cotta tile and beige floor eat-in kitchen photo in Los Angeles with a drop-in sink, flat-panel cabinets, gray cabinets, quartz countertops, white backsplash, marble backsplash, stainless steel appliances and an island
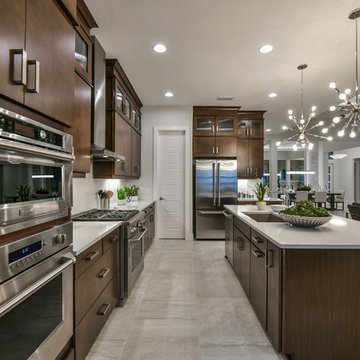
Outrigger
CATAMARAN SERIES - 65' HOME SITES
Base Price: $524,000
Living Area: 2,791 SF
Description: 1 Level 3 Bedroom 2 Bath Den Lanai 3 Car Garage
Open concept kitchen - large modern l-shaped open concept kitchen idea in Other with a single-bowl sink, flat-panel cabinets, medium tone wood cabinets, white backsplash, subway tile backsplash, stainless steel appliances and an island
Open concept kitchen - large modern l-shaped open concept kitchen idea in Other with a single-bowl sink, flat-panel cabinets, medium tone wood cabinets, white backsplash, subway tile backsplash, stainless steel appliances and an island
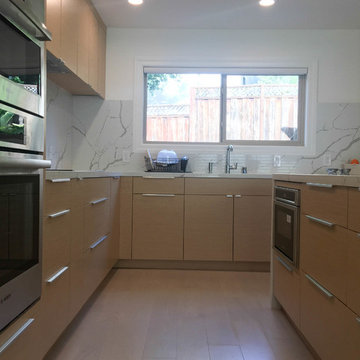
Cabinetry: Sollera Fine Cabinets
Countertop: Quartz
Inspiration for a large modern l-shaped light wood floor and beige floor open concept kitchen remodel in San Francisco with an undermount sink, flat-panel cabinets, beige cabinets, quartz countertops, white backsplash, stone slab backsplash, stainless steel appliances, an island and white countertops
Inspiration for a large modern l-shaped light wood floor and beige floor open concept kitchen remodel in San Francisco with an undermount sink, flat-panel cabinets, beige cabinets, quartz countertops, white backsplash, stone slab backsplash, stainless steel appliances, an island and white countertops
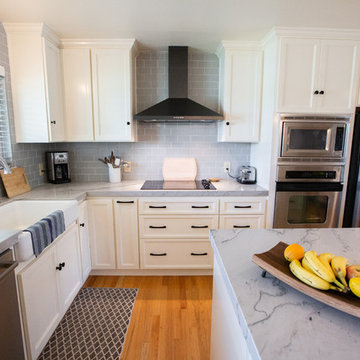
kitchenCRATE Custom East River Road | Countertop: Bedrosians Infinity Quartzite Honed | Backsplash: Daltile Matte Desert Gray Subway Tile | Sink: Kohler Whitehaven Apron Sink in White | Faucet: Delta Cassidy Faucet with Side Spray in Polished Chrome | Cabinet Paint: Kelly-Moore Antique White | For more visit: https://kbcrate.com/kitchencrate-custom-east-river-road-in-escalon-ca-is-complete/
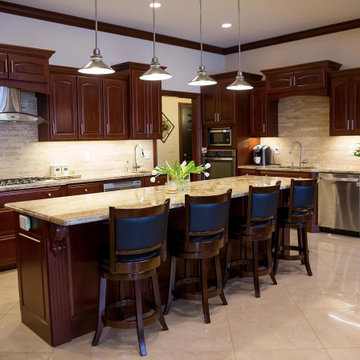
Example of a large minimalist u-shaped porcelain tile and beige floor open concept kitchen design in Other with an undermount sink, raised-panel cabinets, dark wood cabinets, granite countertops, beige backsplash, matchstick tile backsplash, stainless steel appliances, an island and multicolored countertops
Example of a large minimalist u-shaped medium tone wood floor and brown floor open concept kitchen design in San Francisco with an undermount sink, shaker cabinets, white cabinets, quartzite countertops, metallic backsplash, glass tile backsplash, stainless steel appliances, an island and beige countertops
Large Modern Kitchen Ideas
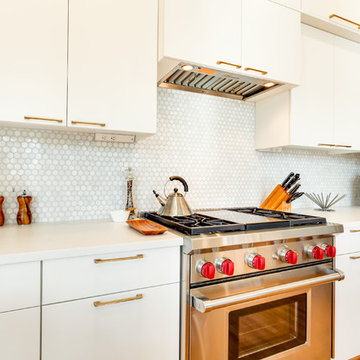
Jana Sobel- 205 Photography
Wellborn's Aspire cabinetry- Slab white doors in Glacier white finish. Island is a gloss white slab door. Quartz countertops on the perimeter and island. Walnut table top with waterfall end. This kitchen has a lot of depth and detail. The gold hardware adds a beautiful touch!
8





