Large Porch Ideas
Refine by:
Budget
Sort by:Popular Today
141 - 160 of 11,623 photos
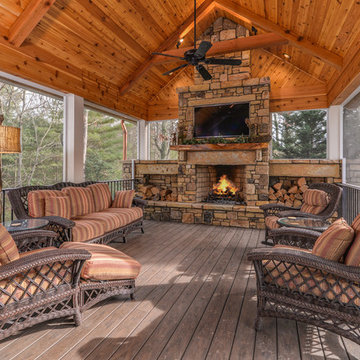
Photo credit: Ryan Theede
Large mountain style back porch idea in Other with decking and a roof extension
Large mountain style back porch idea in Other with decking and a roof extension
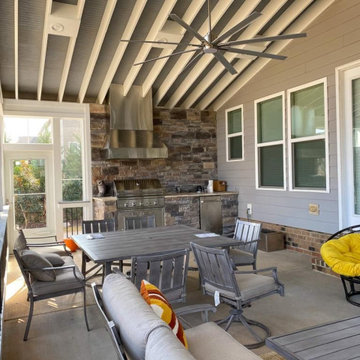
Custom three-season room porch in Waxhaw, NC by Deck Plus.
The porch features a gable roof, an interior with an open rafter ceiling finish with an outdoor kitchen, and an integrated outdoor kitchen.
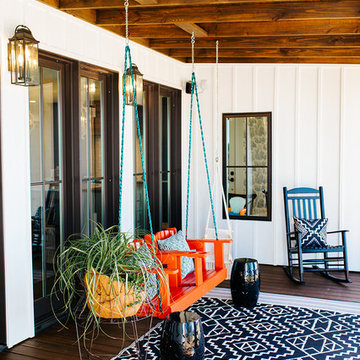
Snap Chic Photography
Large cottage porch container garden idea in Austin with decking and a roof extension
Large cottage porch container garden idea in Austin with decking and a roof extension
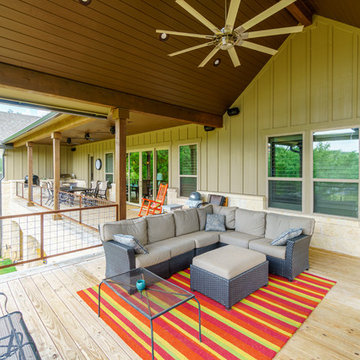
Photo: Matthew Manuel
This is an example of a large rustic back porch design in Austin with a fireplace, decking and a roof extension.
This is an example of a large rustic back porch design in Austin with a fireplace, decking and a roof extension.
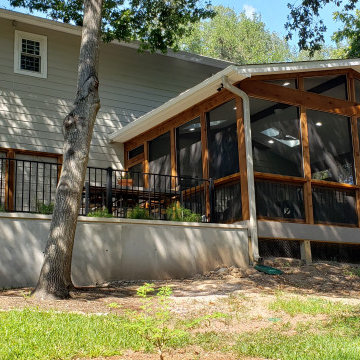
Our design for this project was multi-faceted and consisted of a large screened room with a new patio and outdoor kitchen area. You could say those were the main attractions. In addition, several amenities filled out the homeowners’ dream outdoor space, making it complete. These included a planter integrated into the concrete patio, a custom trellis on the patio, and a privacy wall at the end of the patio.
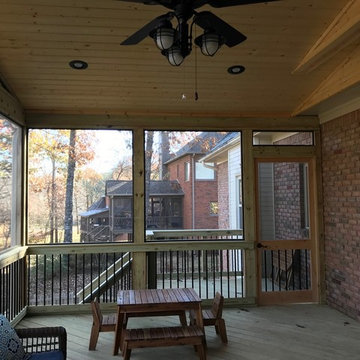
Archadeck of Birmingham built the porch and deck with pressure-treated pine and black aluminum balusters for a clean look and floor-to-ceiling views of the outdoors. To continue the balusters all the way around, we even designed a custom screened door with balusters. The homeowners love the wide expanse of screens that keep the porch bright and bring the outdoors in. The rich V-joint spruce ceiling tops off the screened porch with flair.
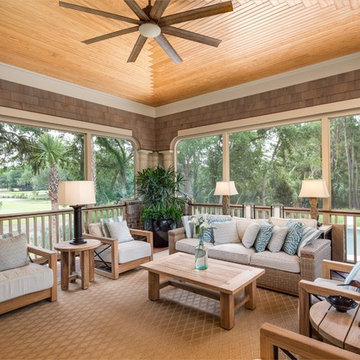
Screened-in sunroom/porch with Romanesque column details.
This is an example of a large coastal screened-in porch design in Charleston with decking and a roof extension.
This is an example of a large coastal screened-in porch design in Charleston with decking and a roof extension.
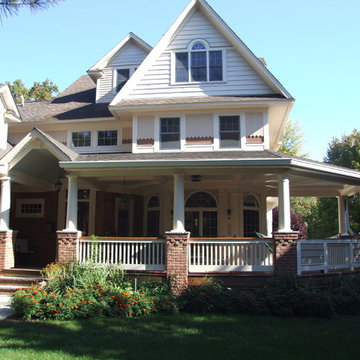
This porch is an extension of the home creating a wonderful summertime space. We strive to be socially responsible with materials, whenever possible.
Photo Credit: N. Leonard
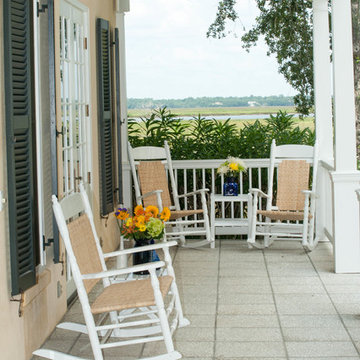
The Brumby® Jumbo rocking chair is believed to be the oldest product in Georgia still in production. Brumby® Rockers are handcrafted to the same specifications as the originally designed 19th century models and offer unequalled craftsmanship, quality, comfort and durability. Designed to withstand drastic changes in humidity and temperature, Brumby® Rockers are ideal for porches in the summer and hearths in the winter. Brumby® Rockers grace famed homes including the Truman Balcony of the White House and luxury resorts around the globe.
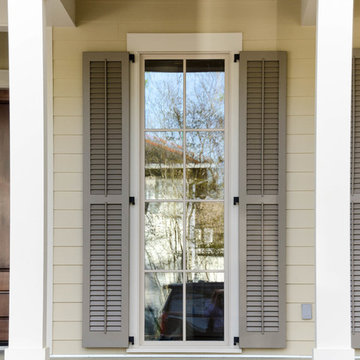
Jefferson Door supplied:
Windows: Integrity from Marvin Windows and Doors Ultrex (fiberglass) windows with wood primed interiors.
Exterior Doors: Buffelen wood doors.
Interior Doors: Masonite with plantation casing
Crown Moulding: 7" cove
Door Hardware: EMTEK
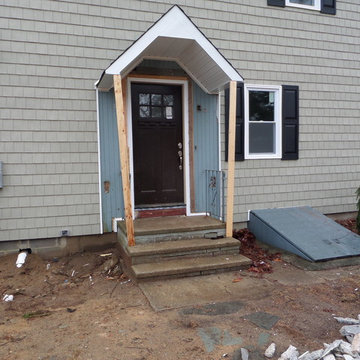
Raymond Limoges, Owner took these before and after pictures. With the improvements made, you can see how the Curb Appeal of this property skyrocketed!
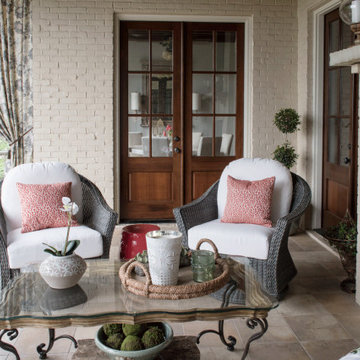
This Covered Porch is located right off the Great Room and Breakfast Area, and it serves as another gathering space in the home. We started out with an outdoor friendly slipcover sofa and two wicker swivel rockers to ground the Seating Area. We repurposed the homeowner’s old coffee table of glass, stone and metal. We used interesting and colorful garden stools for our side tables, and then had a blast with the accessories. Most of the items the homeowner already had – we just pulled from other places. The pillows in the pink tones were the perfect inspiration pieces.
The homeowner found this mirror which is the perfect scale for the pitched ceiling.
I love that every corner has something interesting and that the overall effect is one of texture, pattern, and pops of wonderful greens and pinks. We have more outdoor spaces coming in this series, but in the meantime, Enjoy this and that!
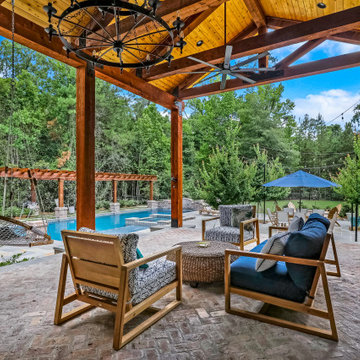
Covered porch overlooking pool area
Large country brick porch photo in New Orleans with a roof extension
Large country brick porch photo in New Orleans with a roof extension
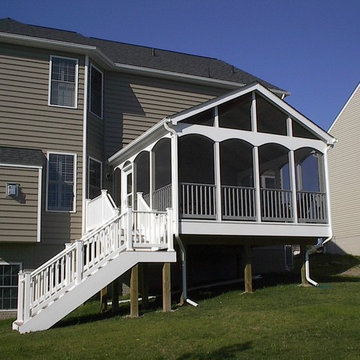
Low maintenance screened porch with Gable roof and arched trim accents in Mt. Airy, MD
Large classic screened-in back porch idea in Baltimore with decking
Large classic screened-in back porch idea in Baltimore with decking

This is an example of a large traditional screened-in back porch design in Atlanta with a roof extension.
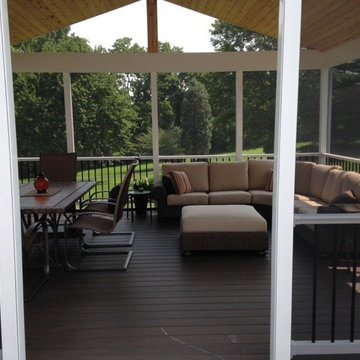
Large elegant screened-in back porch photo in DC Metro with decking and a roof extension
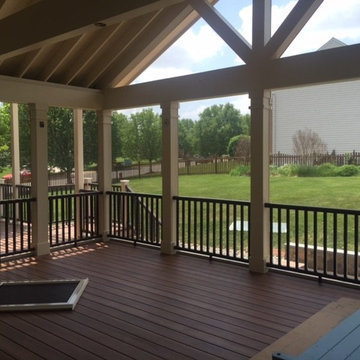
This custom screened porch in Ashburn, VA is part of a stunning outdoor living combination. Notice the attention to detail within the interior, including the open rafter ceiling and king truss.
Photos courtesy Archadeck of Northern VA
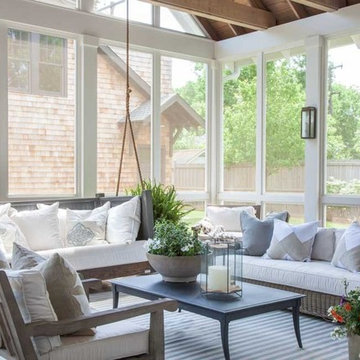
Large transitional screened-in back porch idea in Nashville with decking and a roof extension
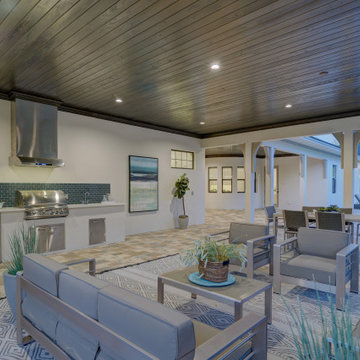
Outdoor Porch / Lanai for entertaining
This is an example of a large contemporary back porch design in Tampa.
This is an example of a large contemporary back porch design in Tampa.
Large Porch Ideas
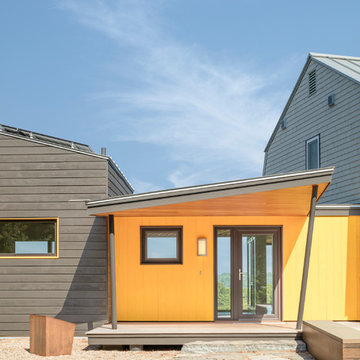
Irvin Serrano
This is an example of a large transitional stone front porch design in Portland Maine.
This is an example of a large transitional stone front porch design in Portland Maine.
8





