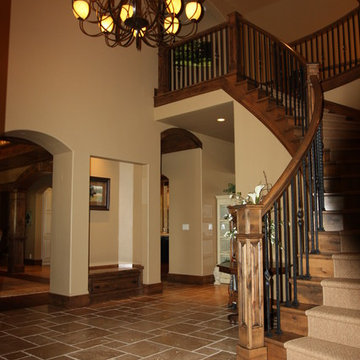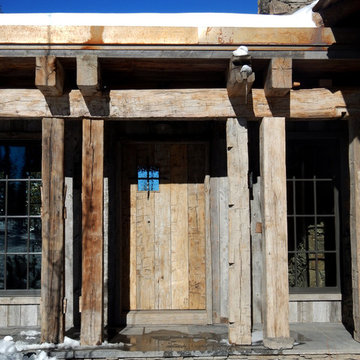Large Rustic Entryway Ideas
Refine by:
Budget
Sort by:Popular Today
141 - 160 of 1,135 photos
Item 1 of 3
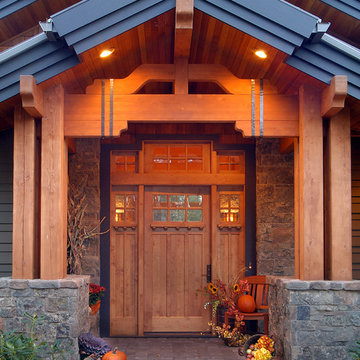
Visitors are greeted by this welcoming doorway into the home. The four beam detail on either side of the door is repeated throughout the home both inside and out.
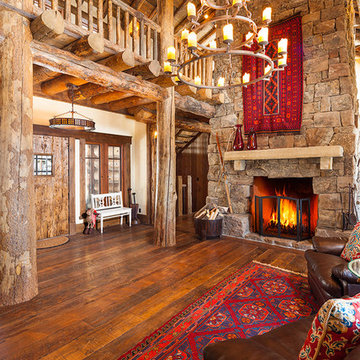
Photos by: Karl Neumann
Foyer - large rustic medium tone wood floor foyer idea in Other
Foyer - large rustic medium tone wood floor foyer idea in Other
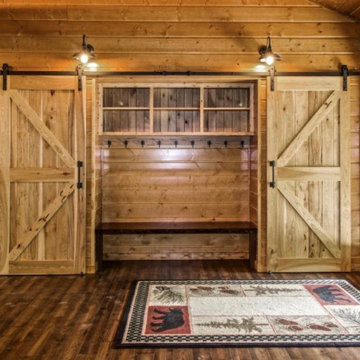
A rustic cabin set on a 5.9 acre wooded property on Little Boy Lake in Longville, MN, the design takes advantage of its secluded setting and stunning lake views. Covered porches on the forest-side and lake-side offer protection from the elements while allowing one to enjoy the fresh open air and unobstructed views. Once inside, one is greeted by a series of custom closet and bench built-ins hidden behind a pair of sliding wood barn doors. Ahead is a dramatic open great room with vaulted ceilings exposing the wood trusses and large circular chandeliers. Anchoring the space is a natural river-rock stone fireplace with windows on all sides capturing views of the forest and lake. A spacious kitchen with custom hickory cabinetry and cobalt blue appliances opens up the the great room creating a warm and inviting setting. The unassuming exterior is adorned in circle sawn cedar siding with red windows. The inside surfaces are clad in circle sawn wood boards adding to the rustic feel of the cabin.
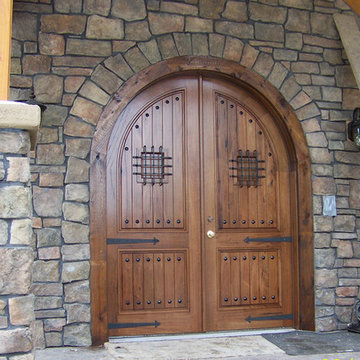
Inspiration for a large rustic entryway remodel in Denver with a medium wood front door
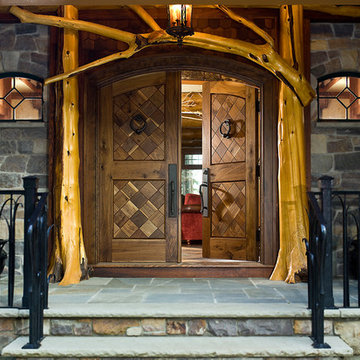
Inspiration for a large rustic entryway remodel in New York with gray walls and a medium wood front door
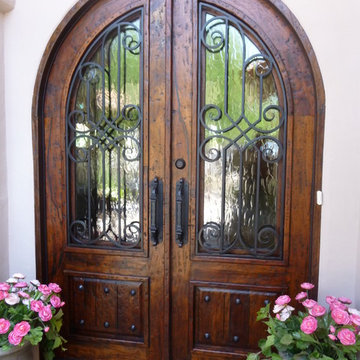
Visit Our Showroom!
15125 North Hayden Road
Scottsdale, AZ 85260
Inspiration for a large rustic entryway remodel in Phoenix with white walls and a dark wood front door
Inspiration for a large rustic entryway remodel in Phoenix with white walls and a dark wood front door
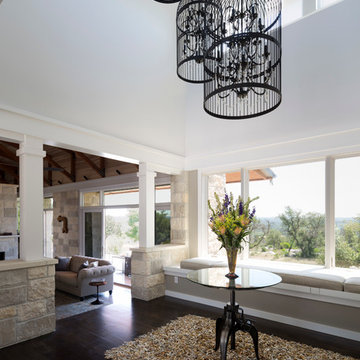
Photography by Whit Preston
Entryway - large rustic dark wood floor entryway idea in Austin with gray walls and a medium wood front door
Entryway - large rustic dark wood floor entryway idea in Austin with gray walls and a medium wood front door
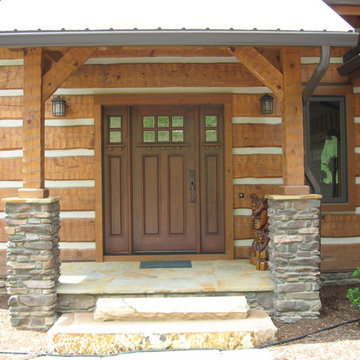
Hand crafted front door and covered porch.
Entryway - large rustic slate floor entryway idea in Charlotte with a medium wood front door
Entryway - large rustic slate floor entryway idea in Charlotte with a medium wood front door
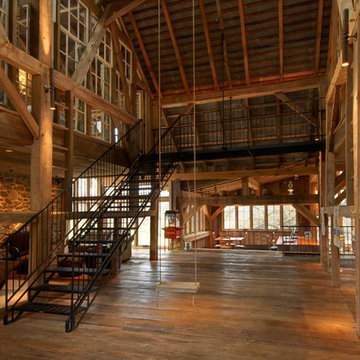
The upper portion of the barn was the original German bank barn. The flooring was removed and cleaned. All timbers were cleaned in place. additional timber bracing was added as required. A rope swing was hung from the ridge beam. The metal stair and catwalk was made locally by amish craftsman. The wall sconces on the center columns were custom made and were wired through the upper floors and into the back of the column.
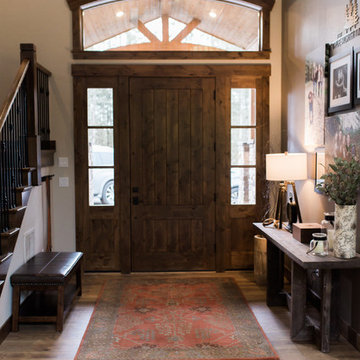
Teryn Rae Photography
Pinehurst Homes
Entryway - large rustic light wood floor and brown floor entryway idea in Seattle with beige walls and a medium wood front door
Entryway - large rustic light wood floor and brown floor entryway idea in Seattle with beige walls and a medium wood front door
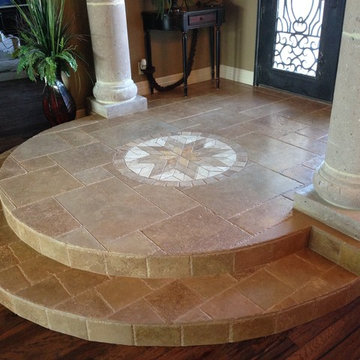
Entryway - large rustic dark wood floor entryway idea in Austin with beige walls and a dark wood front door
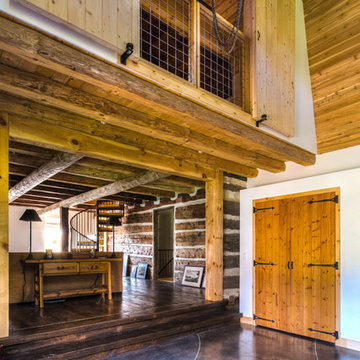
Jake Rhode
Large mountain style concrete floor entryway photo in Other with white walls and a medium wood front door
Large mountain style concrete floor entryway photo in Other with white walls and a medium wood front door
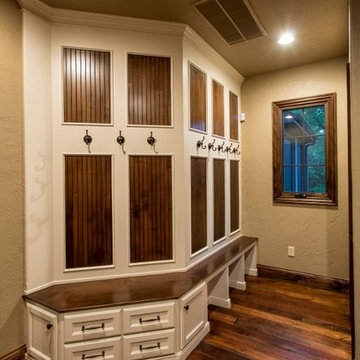
Mudroom - large rustic dark wood floor mudroom idea in Other with beige walls
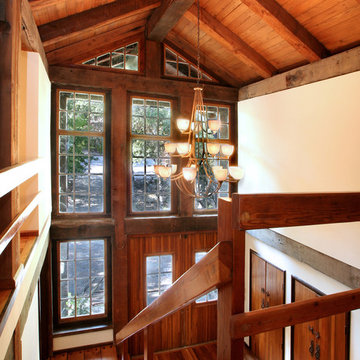
Mark Nix, Jeri Kogel
Photo Credits: Mark Nix, Jeri Kogel
The local quarried stone entry Gate greets you at the private gated community of Hamilton Oaks. This unique custom estate has been built using post & beam construction and is a 'timber' home. Views are majestic and 360deg. The grounds are picturesque with 9+ acres that include a main house, guest house and a 4-stall barn. There is a circular drive with RV parking and a 4-car garage. The main house of approximately 5500 sq.ft. offers five (5) bedrooms and 5.5 baths. The guest house has three (3) bedrooms and two baths. Recently remodeled with the finest craftsmanship and quality this ranch estate backs to open space offering miles of trails for horseback riding and hiking right from your back door. With over 50 fruit & nut trees the owners are organic gardeners that harvest and store water to arrogate the grounds. Just 5 min.to shopping/dining & 25 min to beaches in Laguna or the Orange County international airport. This 'ONE OF A KIND' ESTATE, family compound offers a rancher equestrian lifestyle and/or vineyard with organic vegetable gardens. Breath fresh country air, eat fresh produce, then ride horseback through miles of native country scenery… paths through a stand of century old California oak trees along the riverbed and at the hilltop vistas all the way South with a peek of the pacific ocean on a clear day.
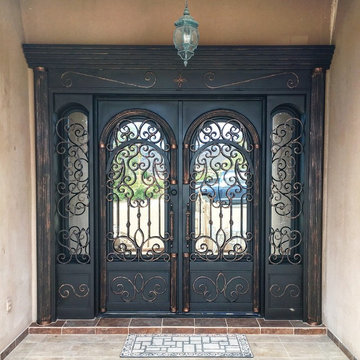
Example of a large mountain style entryway design in Dallas with beige walls and a black front door
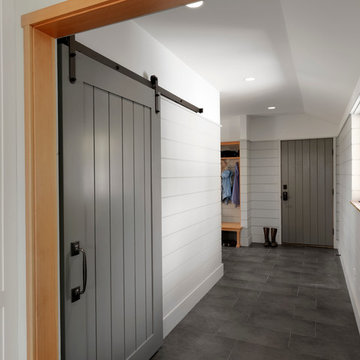
Inspiration for a large rustic slate floor and gray floor entryway remodel in Burlington with white walls and a gray front door

Amazing Colorado Lodge Style Custom Built Home in Eagles Landing Neighborhood of Saint Augusta, Mn - Build by Werschay Homes.
-James Gray Photography
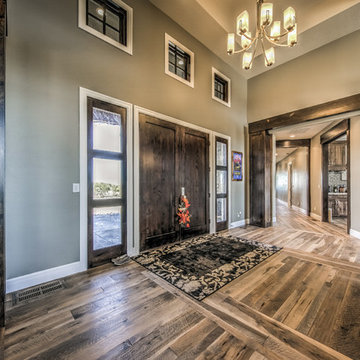
Example of a large mountain style medium tone wood floor entryway design in Salt Lake City with beige walls and a dark wood front door
Large Rustic Entryway Ideas
8






