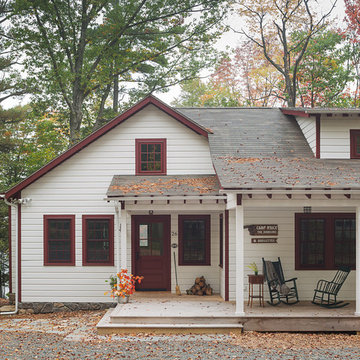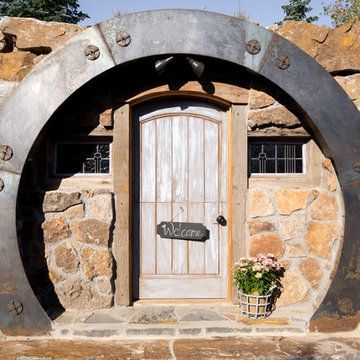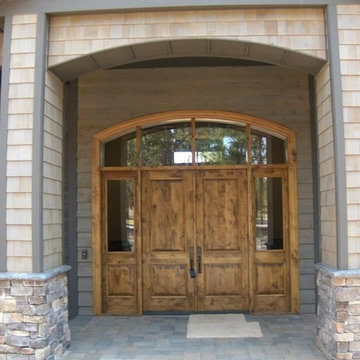Large Rustic Entryway Ideas
Refine by:
Budget
Sort by:Popular Today
101 - 120 of 1,135 photos
Item 1 of 3
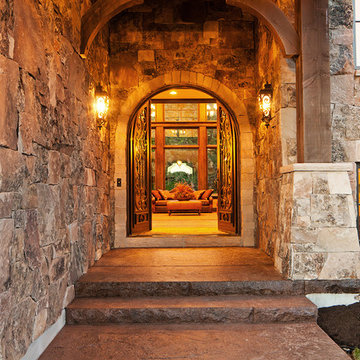
Example of a large mountain style concrete floor entryway design in Salt Lake City with a metal front door
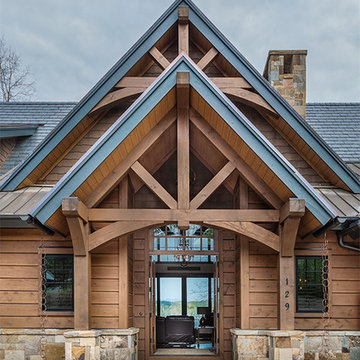
Rebecca Lehde, Inspiro 8 Studios
Example of a large mountain style limestone floor entryway design in Other with a medium wood front door
Example of a large mountain style limestone floor entryway design in Other with a medium wood front door
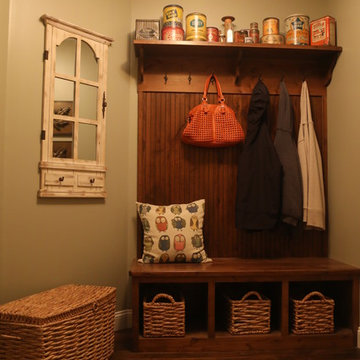
Inspiration for a large rustic dark wood floor and brown floor mudroom remodel in St Louis with beige walls
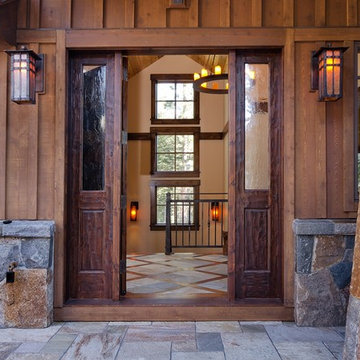
foreground: #2171 Hanging Sconce - SAN CARLOS - inside: #2401 Candle Chandelier - ONE TIER - on back wall: custom Rogue River Sconce without lid
Large mountain style entryway photo in Seattle with brown walls and a dark wood front door
Large mountain style entryway photo in Seattle with brown walls and a dark wood front door
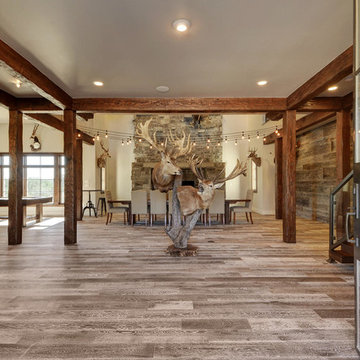
Catherine Groth with Twist Tours
Example of a large mountain style medium tone wood floor entryway design in Austin
Example of a large mountain style medium tone wood floor entryway design in Austin
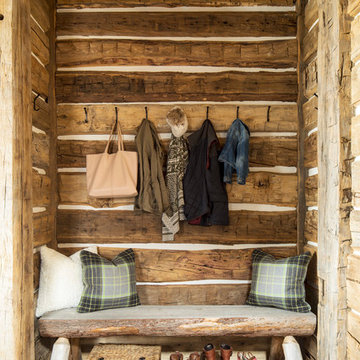
Martha O'Hara Interiors, Interior Design & Photo Styling | Troy Thies, Photography |
Please Note: All “related,” “similar,” and “sponsored” products tagged or listed by Houzz are not actual products pictured. They have not been approved by Martha O’Hara Interiors nor any of the professionals credited. For information about our work, please contact design@oharainteriors.com.
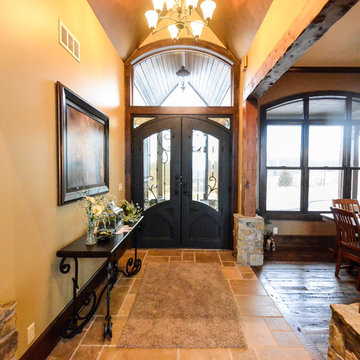
Inspiration for a large rustic ceramic tile entryway remodel in Kansas City with beige walls and a brown front door
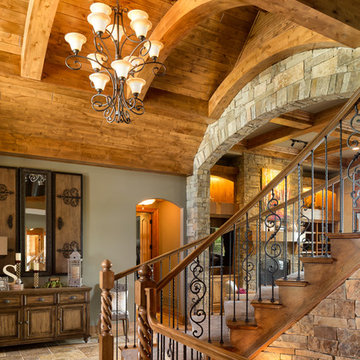
This comfortable, yet gorgeous, family home combines top quality building and technological features with all of the elements a growing family needs. Between the plentiful, made-for-them custom features, and a spacious, open floorplan, this family can relax and enjoy living in their beautiful dream home for years to come.
Photos by Thompson Photography
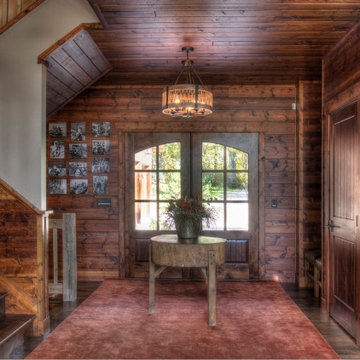
Example of a large mountain style dark wood floor entryway design in Minneapolis with a dark wood front door
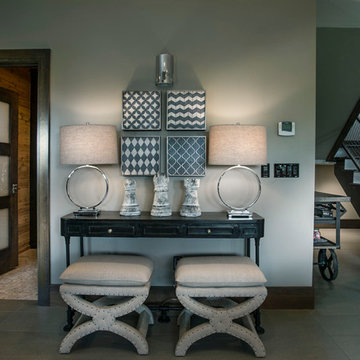
Lane Myers Construction is a premier Utah custom home builder specializing in luxury homes. For more homes like this, visit us at lanemyers.com
Entryway - large rustic ceramic tile entryway idea in Salt Lake City with gray walls
Entryway - large rustic ceramic tile entryway idea in Salt Lake City with gray walls
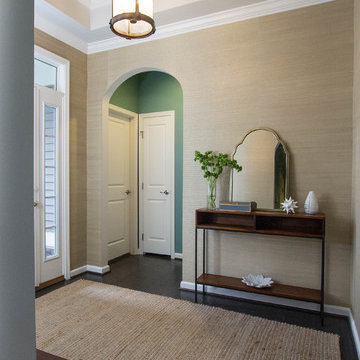
These clients hired us to add warmth and personality to their builder home. The fell in love with the layout and main level master bedroom, but found the home lacked personality and style. They hired us, with the caveat that they knew what they didn't like, but weren't sure exactly what they wanted. They were challenged by the narrow layout for the family room. They wanted to ensure that the fireplace remained the focal point of the space, while giving them a comfortable space for TV watching. They wanted an eating area that expanded for holiday entertaining. They were also challenged by the fact that they own two large dogs who are like their children.
The entry is very important. It's the first space guests see. This one is subtly dramatic and very elegant. We added a grasscloth wallpaper on the walls and painted the tray ceiling a navy blue. The hallway to the guest room was painted a contrasting glue green. A rustic, woven rugs adds to the texture. A simple console is simply accessorized.
Our first challenge was to tackle the layout. The family room space was extremely narrow. We custom designed a sectional that defined the family room space, separating it from the kitchen and eating area. A large area rug further defined the space. The large great room lacked personality and the fireplace stone seemed to get lost. To combat this, we added white washed wood planks to the entire vaulted ceiling, adding texture and creating drama. We kept the walls a soft white to ensure the ceiling and fireplace really stand out. To help offset the ceiling, we added drama with beautiful, rustic, over-sized lighting fixtures. An expandable dining table is as comfortable for two as it is for ten. Pet-friendly fabrics and finishes were used throughout the design. Rustic accessories create a rustic, finished look.
Liz Ernest Photography
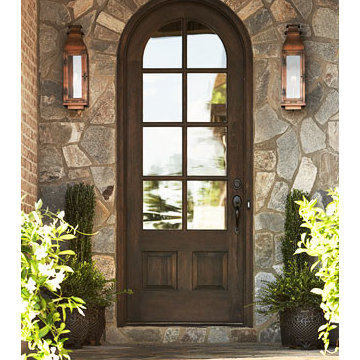
This Tuscan-inspired home imbues casual elegance. Linen fabrics complemented by a neutral color palette help create a classic, comfortable interior. The kitchen, family and breakfast areas feature exposed beams and thin brick floors. The kitchen also includes a Bertazzoni Range and custom iron range hood, Caesarstone countertops, Perrin and Rowe faucet, and a Shaw Original sink. Handmade Winchester tiles from England create a focal backsplash.
The master bedroom includes a limestone fireplace and crystal antique chandeliers. The white Carrera marble master bath is marked by a free-standing nickel slipper bath tub and Rohl fixtures.
Rachael Boling Photography
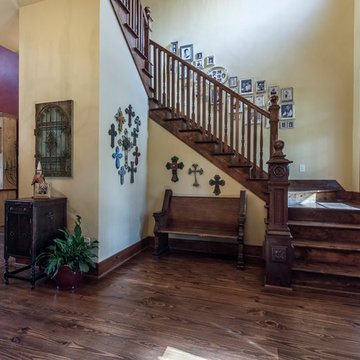
Inspiration for a large rustic medium tone wood floor foyer remodel in Dallas with yellow walls and a medium wood front door
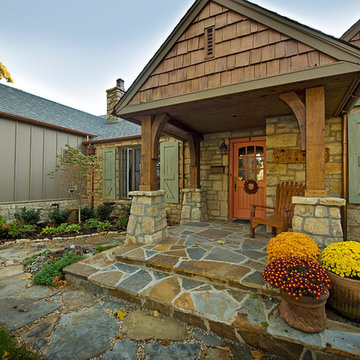
Inspiration for a large rustic slate floor entryway remodel in Other with beige walls and an orange front door
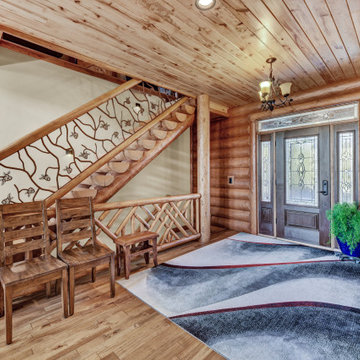
Inspiration for a large rustic light wood floor, brown floor and wood wall entryway remodel in Other with brown walls and a dark wood front door
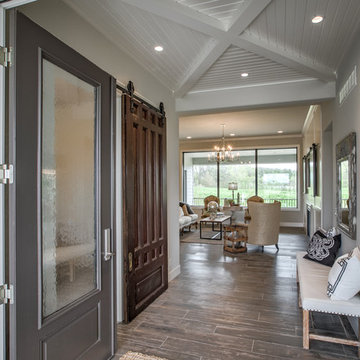
Reclaimed mahogany door from downtown Omaha historic home repurposed as a barn door for the office.
Large mountain style porcelain tile and gray floor entryway photo in Omaha with a glass front door and gray walls
Large mountain style porcelain tile and gray floor entryway photo in Omaha with a glass front door and gray walls
Large Rustic Entryway Ideas
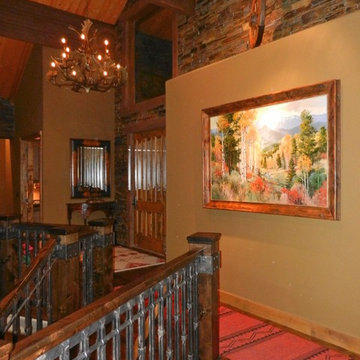
Custom Iron and Wood Stairway
Entryway - large rustic medium tone wood floor entryway idea in Phoenix with beige walls
Entryway - large rustic medium tone wood floor entryway idea in Phoenix with beige walls
6






