Large Kids' Room Ideas - Style: Rustic
Sort by:Popular Today
61 - 80 of 179 photos
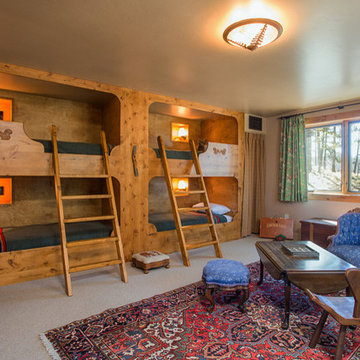
David Barger, Carbo Productions
Inspiration for a large rustic gender-neutral carpeted and gray floor kids' room remodel in Phoenix with beige walls
Inspiration for a large rustic gender-neutral carpeted and gray floor kids' room remodel in Phoenix with beige walls

A secret ball pit! Top of the slide is located in the children's closet.
Large mountain style gender-neutral kids' room photo in Seattle with gray walls
Large mountain style gender-neutral kids' room photo in Seattle with gray walls
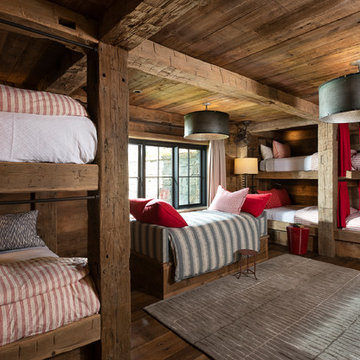
Photography - LongViews Studios
Inspiration for a large rustic gender-neutral brown floor and dark wood floor kids' bedroom remodel in Other with brown walls
Inspiration for a large rustic gender-neutral brown floor and dark wood floor kids' bedroom remodel in Other with brown walls

Flannel drapes balance the cedar cladding of these four bunks while also providing for privacy.
Large mountain style gender-neutral slate floor, black floor and wood wall kids' room photo in Chicago with beige walls
Large mountain style gender-neutral slate floor, black floor and wood wall kids' room photo in Chicago with beige walls
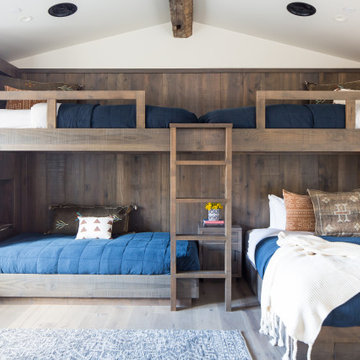
Mountain Modern Bunk Room with full sized built-in bunk beds.
Kids' bedroom - large rustic gender-neutral light wood floor and gray floor kids' bedroom idea with white walls
Kids' bedroom - large rustic gender-neutral light wood floor and gray floor kids' bedroom idea with white walls
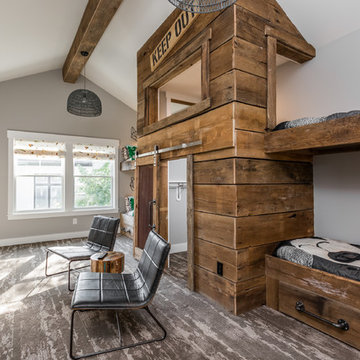
Large mountain style gender-neutral dark wood floor and brown floor kids' room photo in Indianapolis with gray walls

Large mountain style gender-neutral gray floor and carpeted kids' room photo in Other with brown walls
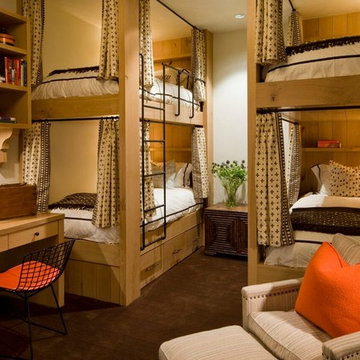
Photo by David O. Marlow
Kids' room - large rustic gender-neutral carpeted and brown floor kids' room idea in Denver with white walls
Kids' room - large rustic gender-neutral carpeted and brown floor kids' room idea in Denver with white walls
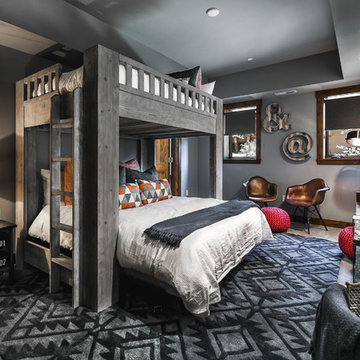
Casey Halliday Photography
Example of a large mountain style gender-neutral carpeted kids' room design in Sacramento with gray walls
Example of a large mountain style gender-neutral carpeted kids' room design in Sacramento with gray walls
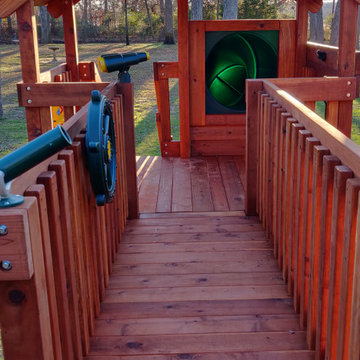
Fort Stockton bridged to a Maverick with lots of accessories! View from the top
Example of a large mountain style kids' room design in Dallas
Example of a large mountain style kids' room design in Dallas

Photo by Firewater Photography. Designed during previous position as Residential Studio Director and Project Architect at LS3P Associates Ltd.
Kids' bedroom - large rustic gender-neutral carpeted kids' bedroom idea in Other with beige walls
Kids' bedroom - large rustic gender-neutral carpeted kids' bedroom idea in Other with beige walls
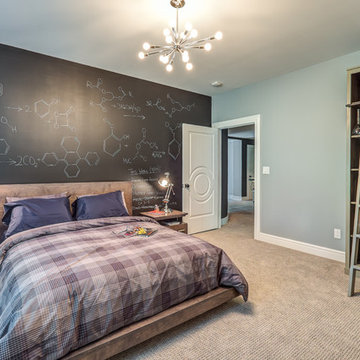
Dawn Smith Photography
Large mountain style gender-neutral carpeted and beige floor kids' room photo in Cincinnati with gray walls
Large mountain style gender-neutral carpeted and beige floor kids' room photo in Cincinnati with gray walls
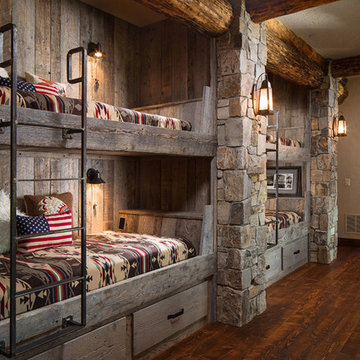
Kids' bedroom - large rustic gender-neutral dark wood floor kids' bedroom idea in Other with beige walls

All Cedar Log Cabin the beautiful pines of AZ
Custom Log Bunk Beds
Photos by Mark Boisclair
Inspiration for a large rustic gender-neutral slate floor and brown floor kids' bedroom remodel in Phoenix with beige walls
Inspiration for a large rustic gender-neutral slate floor and brown floor kids' bedroom remodel in Phoenix with beige walls
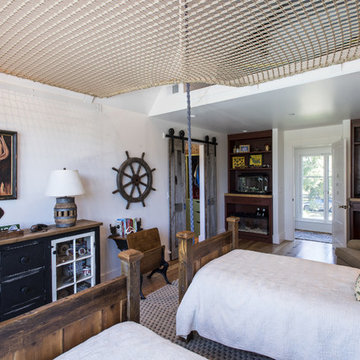
Photography by Andrew Hyslop
Example of a large mountain style boy medium tone wood floor kids' room design in Louisville with white walls
Example of a large mountain style boy medium tone wood floor kids' room design in Louisville with white walls
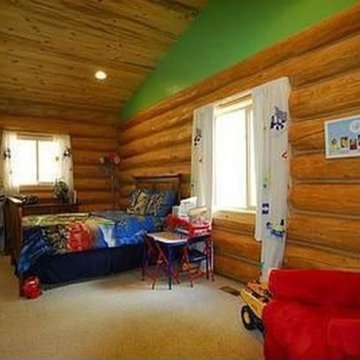
Example of a large mountain style boy carpeted kids' room design in Other with green walls

The clear-alder scheme in the bunk room, including copious storage, was designed by Shamburger Architectural Group, constructed by Duane Scholz (Scholz Home Works) with independent contractor Lynden Steiner, and milled and refinished by Liberty Wood Products.
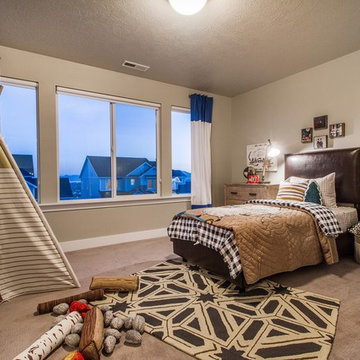
Kids' room - large rustic boy carpeted and brown floor kids' room idea in Salt Lake City with gray walls

Mountain Peek is a custom residence located within the Yellowstone Club in Big Sky, Montana. The layout of the home was heavily influenced by the site. Instead of building up vertically the floor plan reaches out horizontally with slight elevations between different spaces. This allowed for beautiful views from every space and also gave us the ability to play with roof heights for each individual space. Natural stone and rustic wood are accented by steal beams and metal work throughout the home.
(photos by Whitney Kamman)
Large Kids' Room Ideas - Style: Rustic
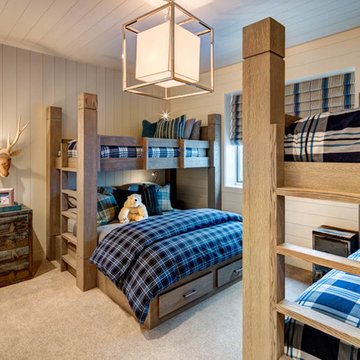
Alan Blakely
Kids' room - large rustic boy carpeted and beige floor kids' room idea in Salt Lake City with white walls
Kids' room - large rustic boy carpeted and beige floor kids' room idea in Salt Lake City with white walls
4





