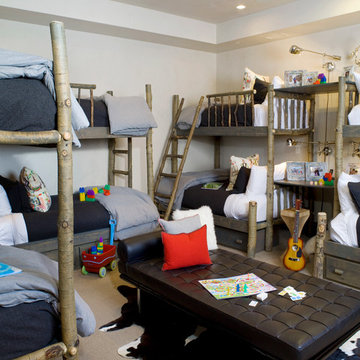Large Kids' Room Ideas - Style: Rustic
Refine by:
Budget
Sort by:Popular Today
81 - 100 of 179 photos
Item 1 of 3
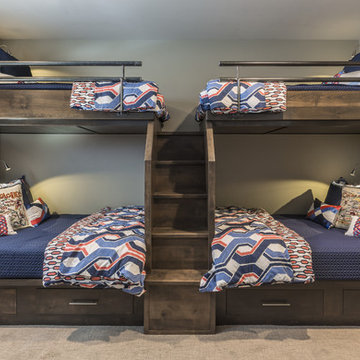
Kids' room - large rustic gender-neutral carpeted and gray floor kids' room idea in Other with gray walls
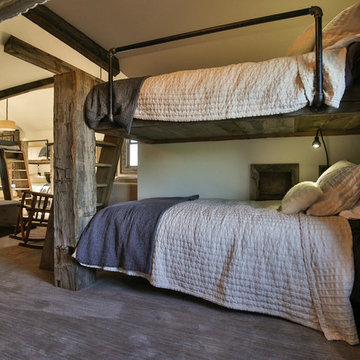
Inspiration for a large rustic gender-neutral carpeted kids' bedroom remodel in Other
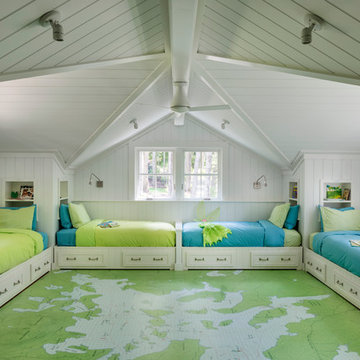
Architect: LDa Architecture & Interiors
Builder: Denali Construction
Landscape Architect: Matthew Cunningham
Photographer: Greg Premru Photography
Example of a large mountain style gender-neutral kids' room design in Boston with white walls
Example of a large mountain style gender-neutral kids' room design in Boston with white walls
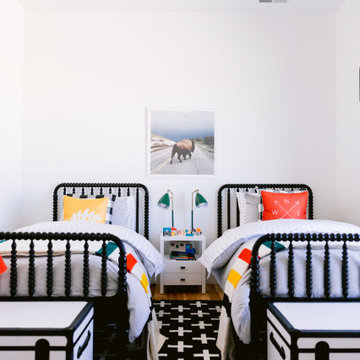
Example of a large mountain style light wood floor, gray floor and wood wall kids' room design in Boise with white walls
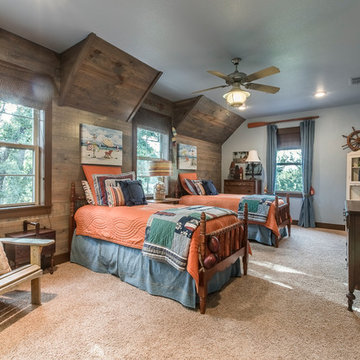
Example of a large mountain style boy carpeted kids' room design in Dallas with multicolored walls
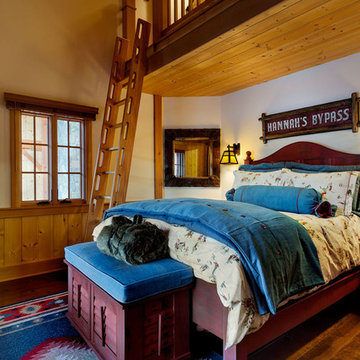
This three-story vacation home for a family of ski enthusiasts features 5 bedrooms and a six-bed bunk room, 5 1/2 bathrooms, kitchen, dining room, great room, 2 wet bars, great room, exercise room, basement game room, office, mud room, ski work room, decks, stone patio with sunken hot tub, garage, and elevator.
The home sits into an extremely steep, half-acre lot that shares a property line with a ski resort and allows for ski-in, ski-out access to the mountain’s 61 trails. This unique location and challenging terrain informed the home’s siting, footprint, program, design, interior design, finishes, and custom made furniture.
Credit: Samyn-D'Elia Architects
Project designed by Franconia interior designer Randy Trainor. She also serves the New Hampshire Ski Country, Lake Regions and Coast, including Lincoln, North Conway, and Bartlett.
For more about Randy Trainor, click here: https://crtinteriors.com/
To learn more about this project, click here: https://crtinteriors.com/ski-country-chic/
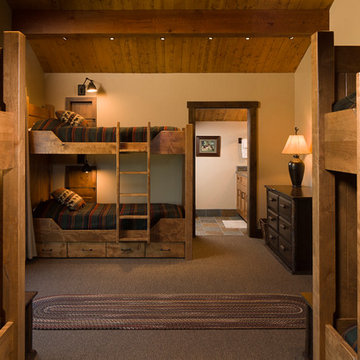
Kids' bedroom - large rustic gender-neutral carpeted and brown floor kids' bedroom idea in Other with beige walls
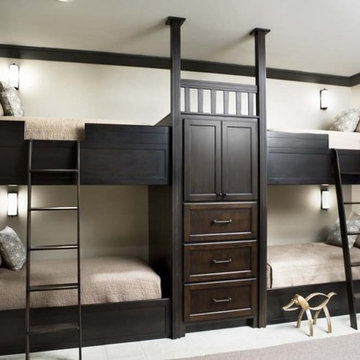
The design of this refined mountain home is rooted in its natural surroundings. Boasting a color palette of subtle earthy grays and browns, the home is filled with natural textures balanced with sophisticated finishes and fixtures. The open floorplan ensures visibility throughout the home, preserving the fantastic views from all angles. Furnishings are of clean lines with comfortable, textured fabrics. Contemporary accents are paired with vintage and rustic accessories.
To achieve the LEED for Homes Silver rating, the home includes such green features as solar thermal water heating, solar shading, low-e clad windows, Energy Star appliances, and native plant and wildlife habitat.
All photos taken by Rachael Boling Photography
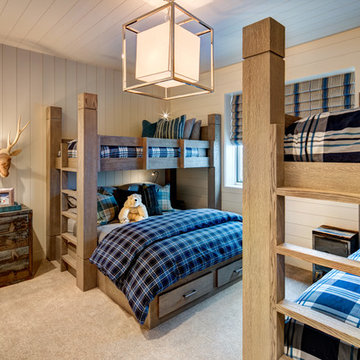
Example of a large mountain style gender-neutral carpeted and gray floor kids' room design in Salt Lake City with white walls
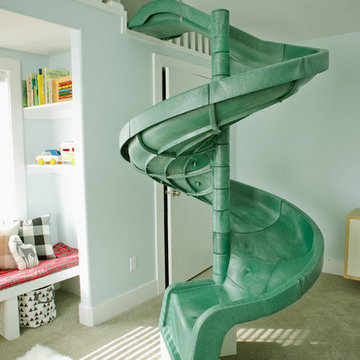
Lindsey Orton
Large mountain style gender-neutral playroom photo in Salt Lake City with blue walls
Large mountain style gender-neutral playroom photo in Salt Lake City with blue walls
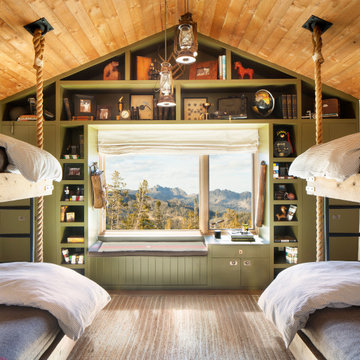
Example of a large mountain style gender-neutral carpeted, brown floor, wood ceiling and wall paneling kids' room design in Other with white walls
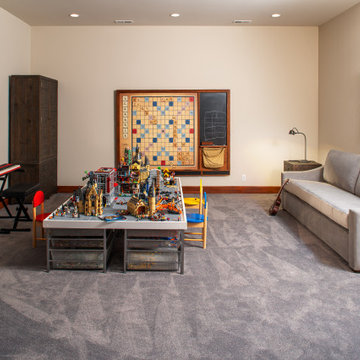
Kids play area hidden behind two wood barn doors.
Kids' room - large rustic kids' room idea in Omaha
Kids' room - large rustic kids' room idea in Omaha
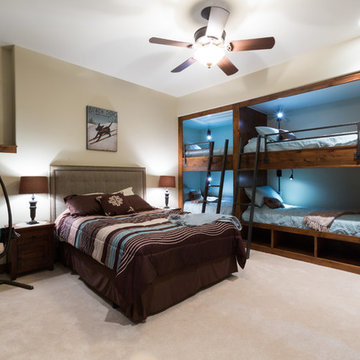
Inspiration for a large rustic gender-neutral carpeted kids' room remodel in Denver with white walls
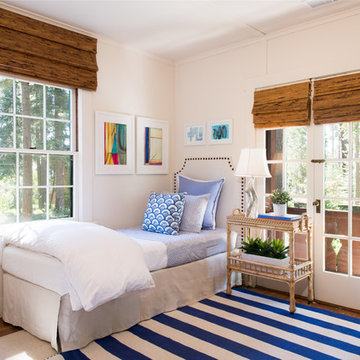
Jon M Photography
Inspiration for a large rustic gender-neutral medium tone wood floor and brown floor kids' room remodel in Sacramento with white walls
Inspiration for a large rustic gender-neutral medium tone wood floor and brown floor kids' room remodel in Sacramento with white walls

The attic space was transformed from a cold storage area of 700 SF to useable space with closed mechanical room and 'stage' area for kids. Structural collar ties were wrapped and stained to match the rustic hand-scraped hardwood floors. LED uplighting on beams adds great daylight effects. Short hallways lead to the dormer windows, required to meet the daylight code for the space. An additional steel metal 'hatch' ships ladder in the floor as a second code-required egress is a fun alternate exit for the kids, dropping into a closet below. The main staircase entrance is concealed with a secret bookcase door. The space is heated with a Mitsubishi attic wall heater, which sufficiently heats the space in Wisconsin winters.
One Room at a Time, Inc.
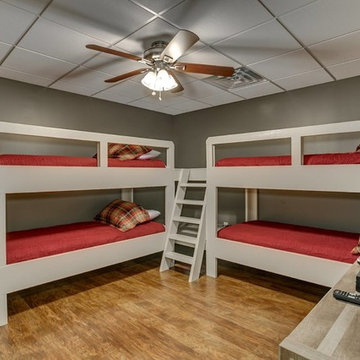
Inspiration for a large rustic gender-neutral medium tone wood floor and brown floor kids' room remodel in Orange County with gray walls
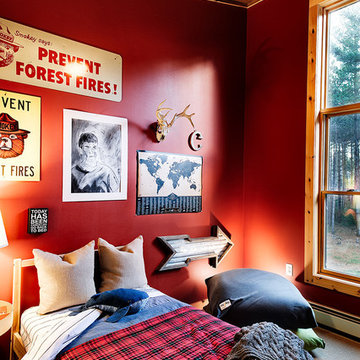
F2FOTO
Example of a large mountain style gender-neutral bamboo floor and brown floor kids' room design in Burlington with red walls
Example of a large mountain style gender-neutral bamboo floor and brown floor kids' room design in Burlington with red walls
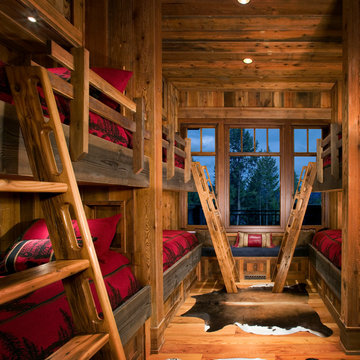
© Gibeon Photography
Inspiration for a large rustic gender-neutral medium tone wood floor and brown floor kids' room remodel in Jackson with brown walls
Inspiration for a large rustic gender-neutral medium tone wood floor and brown floor kids' room remodel in Jackson with brown walls
Large Kids' Room Ideas - Style: Rustic
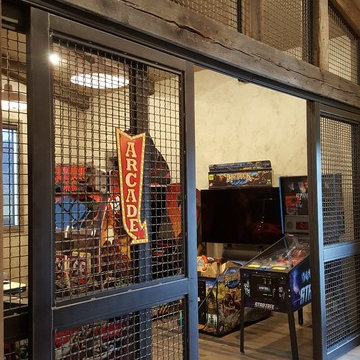
This Party Barn was designed using a mineshaft theme. Our fabrication team brought the builders vision to life. We were able to fabricate the steel mesh walls and track doors for the coat closet, arcade and the wall above the bowling pins. The bowling alleys tables and bar stools have a simple industrial design with a natural steel finish. The chain divider and steel post caps add to the mineshaft look; while the fireplace face and doors add the rustic touch of elegance and relaxation. The industrial theme was further incorporated through out the entire project by keeping open welds on the grab rail, and by using industrial mesh on the handrail around the edge of the loft.
5






