Large Kids' Room Ideas - Style: Rustic
Refine by:
Budget
Sort by:Popular Today
101 - 120 of 179 photos
Item 1 of 3
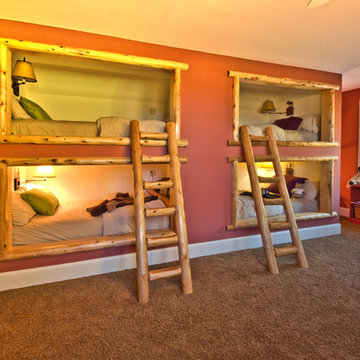
Example of a large mountain style gender-neutral carpeted kids' room design in Other with red walls
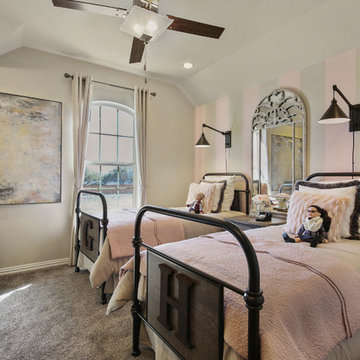
Inspiration for a large rustic gender-neutral carpeted and beige floor kids' room remodel in Dallas with beige walls
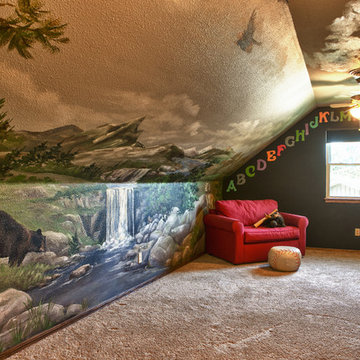
Example of a large mountain style gender-neutral carpeted kids' room design in Dallas with green walls
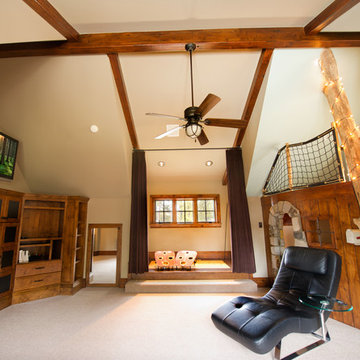
Jen Gramling
Kids' room - large rustic gender-neutral carpeted and white floor kids' room idea in Denver with white walls
Kids' room - large rustic gender-neutral carpeted and white floor kids' room idea in Denver with white walls
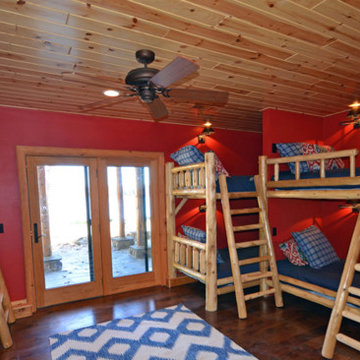
Inspiration for a large rustic gender-neutral medium tone wood floor and brown floor kids' room remodel in Other with red walls
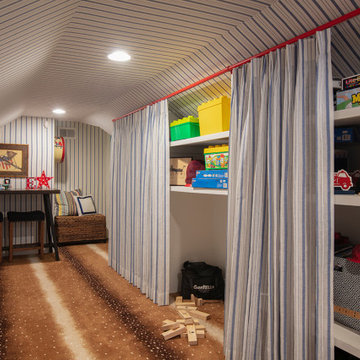
This collaborative project with Designer Cindy Bateman mixes edgy, chic elements with traditional Southern Style. On the main floor, the window treatments offer a neutral background, allowing for the layering of unique pieces acquired on the client’s travels. The fun and whimsical guest room and playroom give an edgy twist to an otherwise traditional Southern décor.
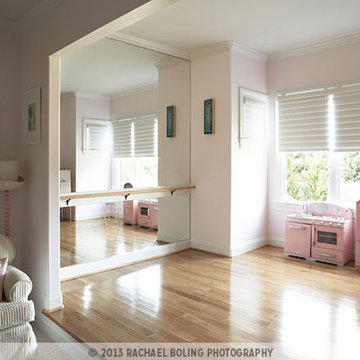
This Tuscan-inspired home imbues casual elegance. Linen fabrics complemented by a neutral color palette help create a classic, comfortable interior. The kitchen, family and breakfast areas feature exposed beams and thin brick floors. The kitchen also includes a Bertazzoni Range and custom iron range hood, Caesarstone countertops, Perrin and Rowe faucet, and a Shaw Original sink. Handmade Winchester tiles from England create a focal backsplash.
The master bedroom includes a limestone fireplace and crystal antique chandeliers. The white Carrera marble master bath is marked by a free-standing nickel slipper bath tub and Rohl fixtures.
Rachael Boling Photography
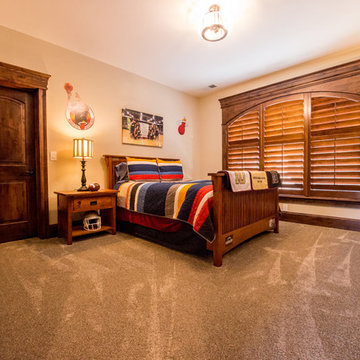
Kids' room - large rustic boy carpeted and brown floor kids' room idea in Other with beige walls
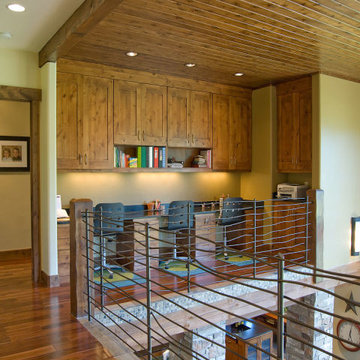
Homeowners' homeschool area/tech center
Inspiration for a large rustic gender-neutral dark wood floor kids' room remodel in Salt Lake City with yellow walls
Inspiration for a large rustic gender-neutral dark wood floor kids' room remodel in Salt Lake City with yellow walls
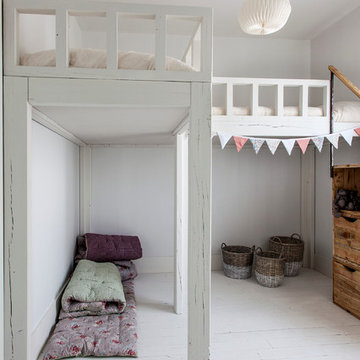
Antonio Olazábal
Large mountain style gender-neutral painted wood floor kids' room photo in Madrid with white walls
Large mountain style gender-neutral painted wood floor kids' room photo in Madrid with white walls
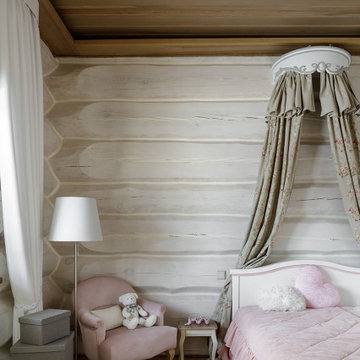
дачный дом из рубленого бревна с камышовой крышей
Large mountain style wood wall kids' room photo in Other with white walls
Large mountain style wood wall kids' room photo in Other with white walls
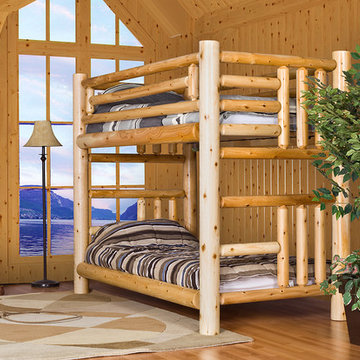
Beautiful Bunk Beds for your cottage
Example of a large mountain style linoleum floor kids' room design in Toronto with yellow walls
Example of a large mountain style linoleum floor kids' room design in Toronto with yellow walls
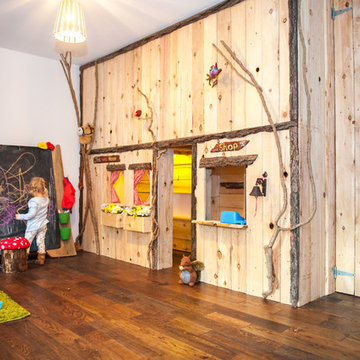
A room completely transformed into a rustic forest playroom for a 3yr old
features of this space include
double level bespoke playhouse with shop
Band sawn oak panelled false wall concealing two other rooms with ivy used as high level handles
Live edged douglas fir play bench with custom made storage boxes on casters.
Douglas fir live edged shelving.
Rustic curtain rail with ivy curtain hangers.
Giant bespoke live edged blackboard doubling up as a radiator cover.
photos by collette creative photography
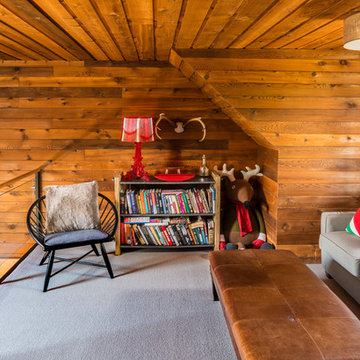
Loft for for an office or kids space.
Inspiration for a large rustic gender-neutral carpeted playroom remodel in Toronto with brown walls
Inspiration for a large rustic gender-neutral carpeted playroom remodel in Toronto with brown walls
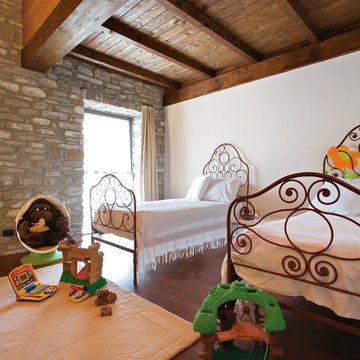
Inspiration for a large rustic gender-neutral dark wood floor and brown floor kids' room remodel in Milan with white walls
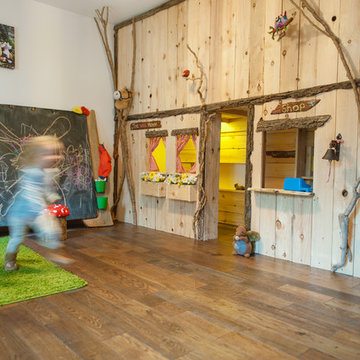
A room completely transformed into a rustic forest playroom for a 3yr old
features of this space include
double level bespoke playhouse with shop
Band sawn oak panelled false wall concealing two other rooms with ivy used as high level handles
Live edged douglas fir play bench with custom made storage boxes on casters.
Douglas fir live edged shelving.
Rustic curtain rail with ivy curtain hangers.
Giant bespoke live edged blackboard doubling up as a radiator cover.
photos by collette creative photography
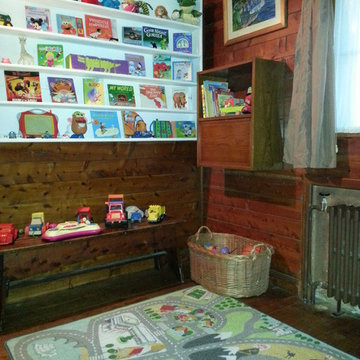
The 1940's home was naturally beautiful so accessorizing was important while maintaining the old. Since the bedrooms had very little storage space we brought the toys out and showcased them on the white shelf like art. Photo by Jennie Yip-Kim
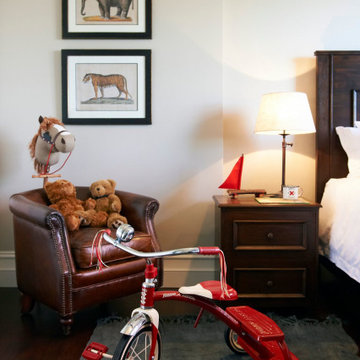
Large mountain style boy dark wood floor and brown floor kids' room photo in Central Coast with white walls
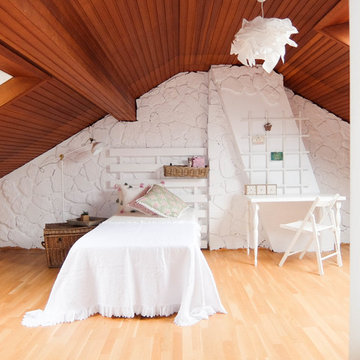
Dorothee Runnebohm Home Staging
Large mountain style girl light wood floor and brown floor kids' room photo in Bremen with white walls
Large mountain style girl light wood floor and brown floor kids' room photo in Bremen with white walls
Large Kids' Room Ideas - Style: Rustic
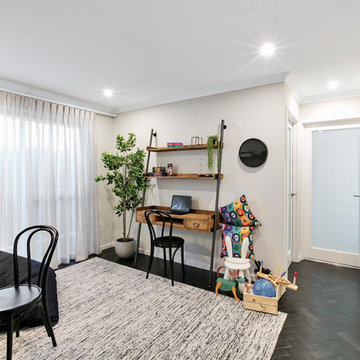
A spacious activity central to the three minor bedrooms creates the ultimate kids’ wing, providing a flexible secluded space which can adapt from play room to study as the needs of your family change overtime.
6





