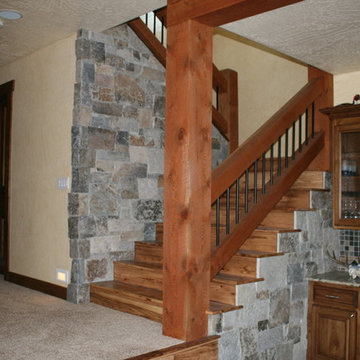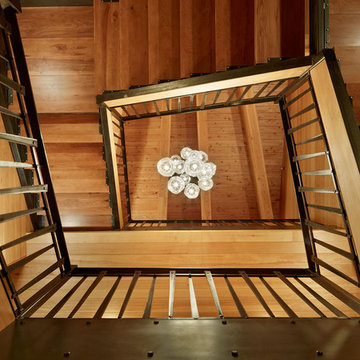Large Rustic Staircase Ideas
Refine by:
Budget
Sort by:Popular Today
81 - 100 of 977 photos
Item 1 of 3
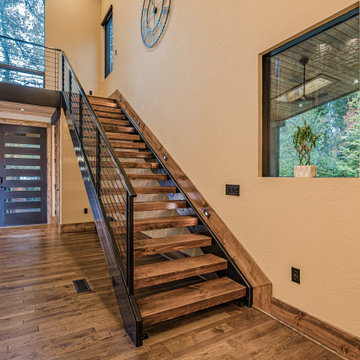
This gorgeous modern home sits along a rushing river and includes a separate enclosed pavilion. Distinguishing features include the mixture of metal, wood and stone textures throughout the home in hues of brown, grey and black.
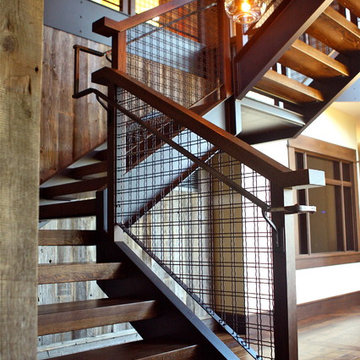
Banker Wire M22-8 wire mesh completes the wooden staircase in this Martis Camp-California home.
The M22-8 is a simple intercrimp based twin wire weave that is large scale and suitable for any application where strength is a concern. This style of mesh construction is easily scaled into many different size openings and diameters.
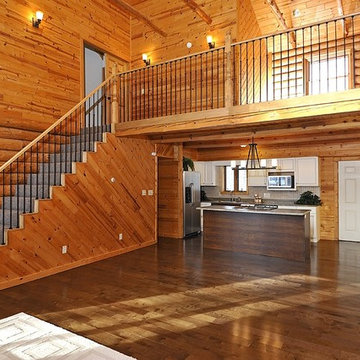
Staircase - large rustic carpeted straight mixed material railing staircase idea in Other with carpeted risers
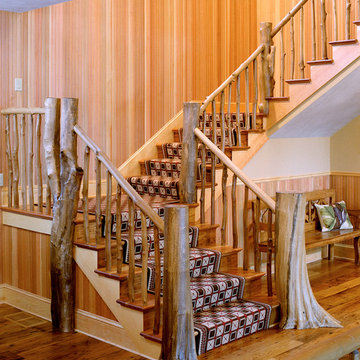
This project is Lake Winnipesaukee retreat from a longtime Battle Associates Client. The long narrow design was a way of capitalizing on the extensive water view in all directions.
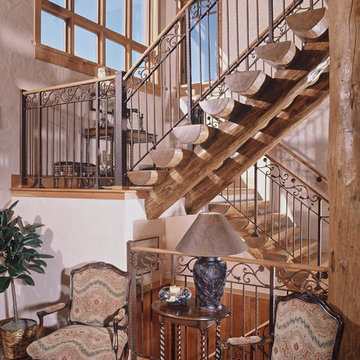
Inspiration for a large rustic wooden l-shaped metal railing staircase remodel in Denver with wooden risers
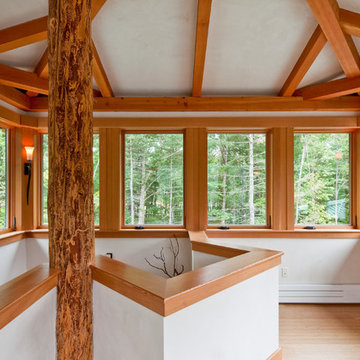
The private home, reminiscent of Maine lodges and family camps, was designed to be a sanctuary for the family and their many relatives. Lassel Architects worked closely with the owners to meet their needs and wishes and collaborated thoroughly with the builder during the construction process to provide a meticulously crafted home.
The open-concept plan, framed by a unique timber frame inspired by Greene & Greene’s designs, provides large open spaces for entertaining with generous views to the lake, along with sleeping lofts that comfortably host a crowd overnight. Each of the family members' bedrooms was configured to provide a view to the lake. The bedroom wings pivot off a staircase which winds around a natural tree trunk up to a tower room with 360-degree views of the surrounding lake and forest. All interiors are framed with natural wood and custom-built furniture and cabinets reinforce daily use and activities.
The family enjoys the home throughout the entire year; therefore careful attention was paid to insulation, air tightness and efficient mechanical systems, including in-floor heating. The house was integrated into the natural topography of the site to connect the interior and exterior spaces and encourage an organic circulation flow. Solar orientation and summer and winter sun angles were studied to shade in the summer and take advantage of passive solar gain in the winter.
Equally important was the use of natural ventilation. The design takes into account cross-ventilation for each bedroom while high and low awning windows to allow cool air to move through the home replacing warm air in the upper floor. The tower functions as a private space with great light and views with the advantage of the Venturi effect on warm summer evenings.
Sandy Agrafiotis
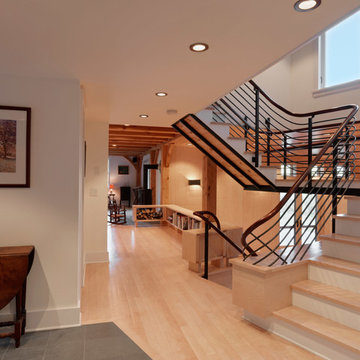
Photography by Susan Teare
Inspiration for a large rustic wooden u-shaped staircase remodel in Burlington with painted risers
Inspiration for a large rustic wooden u-shaped staircase remodel in Burlington with painted risers
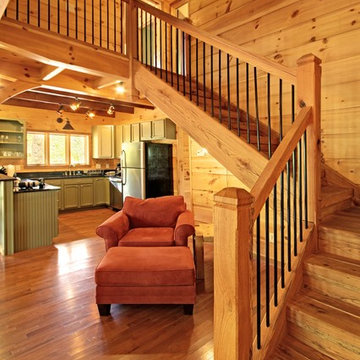
Red oak, harvested on site, was used to create this timber framed stairway.
Inspiration for a large rustic wooden l-shaped staircase remodel in Other with wooden risers
Inspiration for a large rustic wooden l-shaped staircase remodel in Other with wooden risers
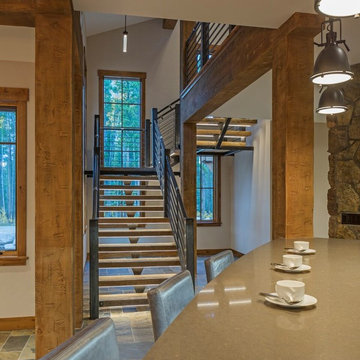
On a secluded 40 acres in Colorado with Ranch Creek winding through, this new home is a compilation of smaller dwelling areas stitched together by a central artery, evoking a sense of the actual river nearby.
Winter Park – Grand County, CO — Architecture Firm with no bounds
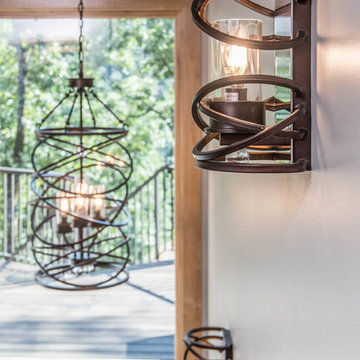
Inspiration for a large rustic wooden u-shaped wood railing staircase remodel in Other with wooden risers
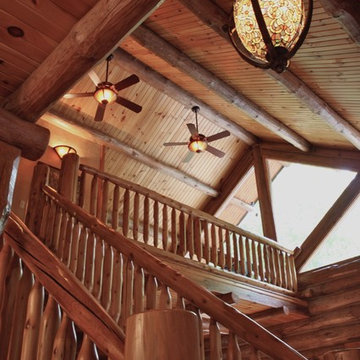
Example of a large mountain style wooden curved staircase design in Other with wooden risers
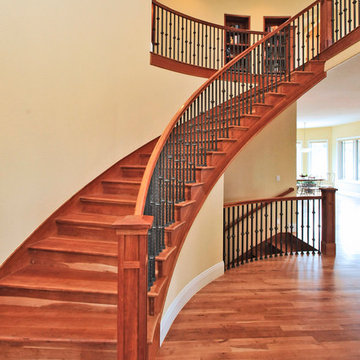
Staircase - large rustic wooden curved wood railing staircase idea in Denver with wooden risers
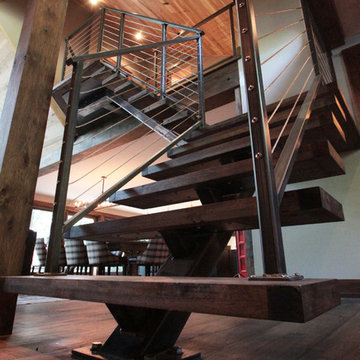
Ellicottville, NY Ski-Chalet
Staircase
Photography by Michael Pecoraro
Example of a large mountain style wooden l-shaped open staircase design in New York
Example of a large mountain style wooden l-shaped open staircase design in New York
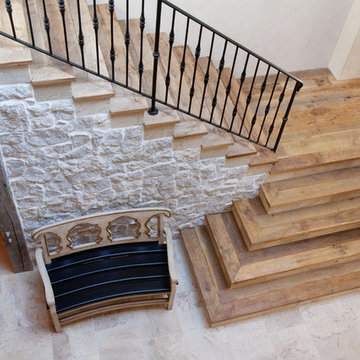
Reclaimed oak from our "Timeworn Oak" collection for the treads mixed with stone tile risers.
Inspiration for a large rustic wooden l-shaped staircase remodel in Orange County with wooden risers
Inspiration for a large rustic wooden l-shaped staircase remodel in Orange County with wooden risers
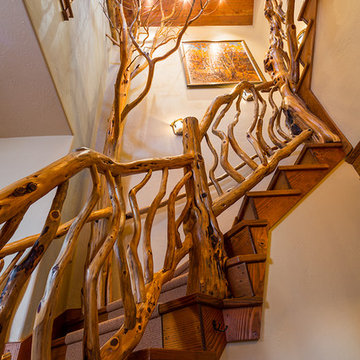
Photos by Karl Neumann
Large mountain style wooden curved staircase photo in Other with carpeted risers
Large mountain style wooden curved staircase photo in Other with carpeted risers
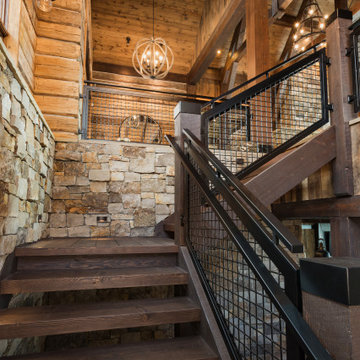
Custom timber staircase, dark brown java stain
Staircase - large rustic wooden l-shaped metal railing staircase idea in Denver
Staircase - large rustic wooden l-shaped metal railing staircase idea in Denver
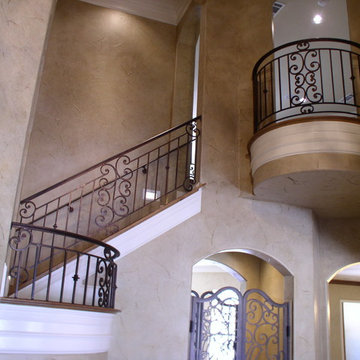
Example of a large mountain style wooden curved staircase design in Dallas with wooden risers
Large Rustic Staircase Ideas
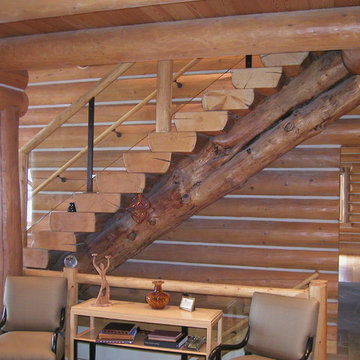
Jennifer Mortensen
Large mountain style wooden straight staircase photo in Minneapolis with wooden risers
Large mountain style wooden straight staircase photo in Minneapolis with wooden risers
5






