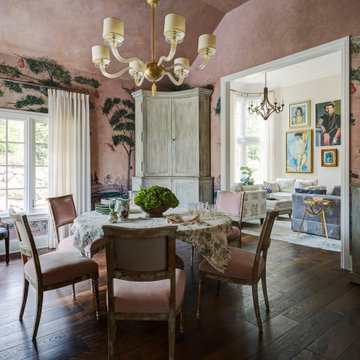Large Traditional Home Design Ideas
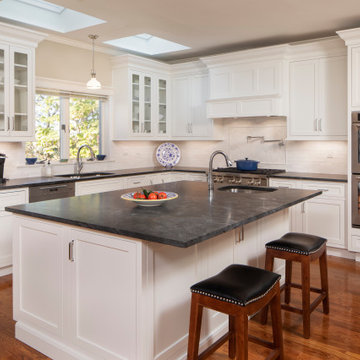
Large elegant l-shaped medium tone wood floor, beige floor and exposed beam eat-in kitchen photo in New York with an undermount sink, shaker cabinets, white cabinets, granite countertops, white backsplash, subway tile backsplash, stainless steel appliances, an island and black countertops
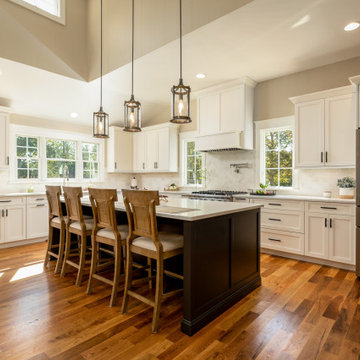
A new addition with beautiful high ceilings allowed us to create a spacious and beautiful kitchen. Cabinets made locally by a custom shop right down he road from our office, Trim-Tech Custom Cabinets.
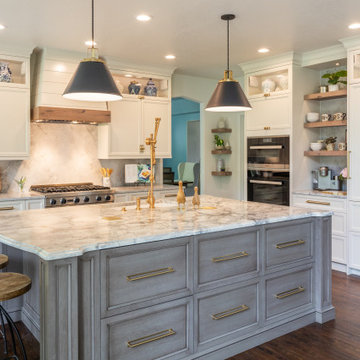
Matte black tapered pendants and the brush gold gantry faucet give this space the pop it needs.
Example of a large classic l-shaped dark wood floor and brown floor eat-in kitchen design in Denver with an undermount sink, flat-panel cabinets, white cabinets, marble countertops, white backsplash, stone slab backsplash, paneled appliances, an island and gray countertops
Example of a large classic l-shaped dark wood floor and brown floor eat-in kitchen design in Denver with an undermount sink, flat-panel cabinets, white cabinets, marble countertops, white backsplash, stone slab backsplash, paneled appliances, an island and gray countertops
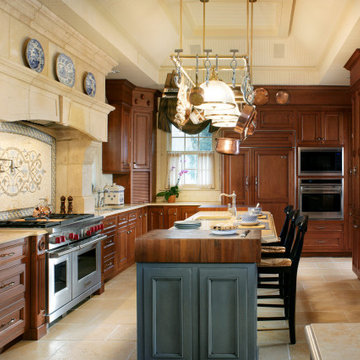
Traditional kitchen designed by Bilotta Kitchens using Rutt cabinetry door style Abbey in Cherry with a custom finish.
Photo by Peter Rymwid
Inspiration for a large timeless u-shaped beige floor and coffered ceiling enclosed kitchen remodel in New York with an undermount sink, beaded inset cabinets, medium tone wood cabinets, beige backsplash, stainless steel appliances, an island and beige countertops
Inspiration for a large timeless u-shaped beige floor and coffered ceiling enclosed kitchen remodel in New York with an undermount sink, beaded inset cabinets, medium tone wood cabinets, beige backsplash, stainless steel appliances, an island and beige countertops
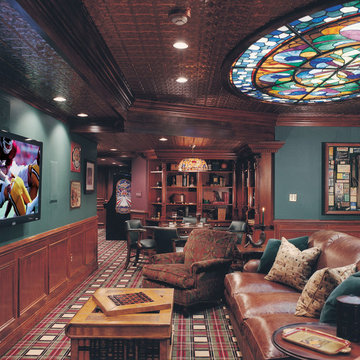
Example of a large classic open concept carpeted and multicolored floor home theater design in Other with green walls and a wall-mounted tv
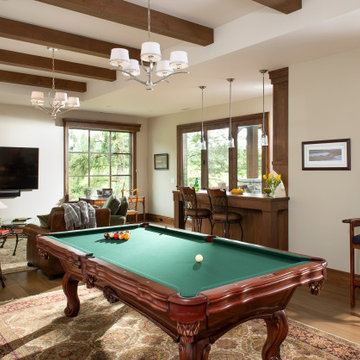
Large elegant open concept medium tone wood floor, brown floor, exposed beam and tray ceiling family room photo in Other with beige walls
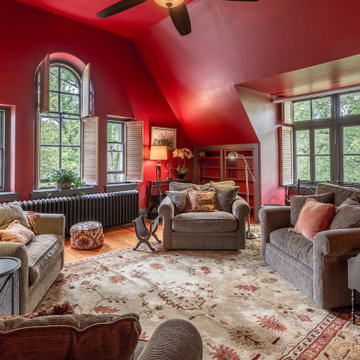
Large elegant formal and enclosed brown floor living room photo in Philadelphia with red walls and no tv
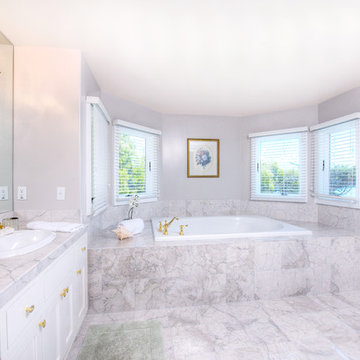
Cape Cod style with spectacular views of San Francisco and the Bay around to Mount Tamalpais. Sumptuous master suite with private terrace overlooking the Bay. Just one block from the Town of Tiburon and ferry to San Francisco, this custom built home provides an easy flow for entertaining with a entertaining terrace and level areas for play or private enjoyment. The desirable close to town location makes this an ideal view home.
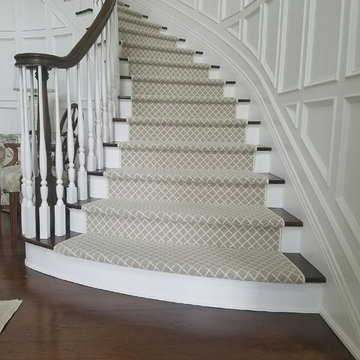
Large elegant wooden curved wood railing staircase photo in New York with painted risers
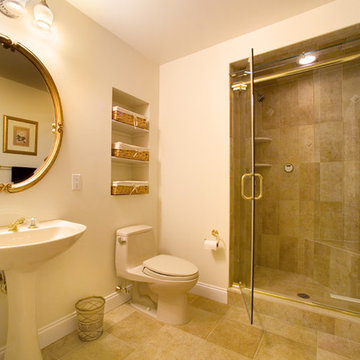
Large elegant master beige tile and ceramic tile ceramic tile alcove shower photo in Philadelphia with a pedestal sink, a one-piece toilet and beige walls
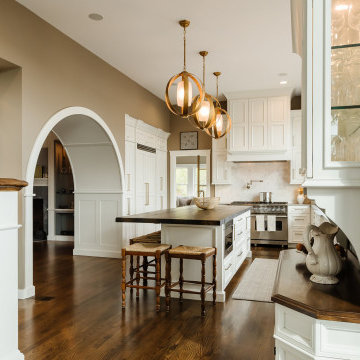
Italian Influenced Coastal Kitchen by Mandeville Canyon Designs
Open concept kitchen - large traditional galley dark wood floor and brown floor open concept kitchen idea in Other with white cabinets, marble countertops, white backsplash, stone tile backsplash, an island and white countertops
Open concept kitchen - large traditional galley dark wood floor and brown floor open concept kitchen idea in Other with white cabinets, marble countertops, white backsplash, stone tile backsplash, an island and white countertops

Inspiration for a large timeless l-shaped medium tone wood floor and brown floor enclosed kitchen remodel in Austin with a single-bowl sink, shaker cabinets, white cabinets, quartzite countertops, white backsplash, ceramic backsplash, stainless steel appliances, an island and white countertops
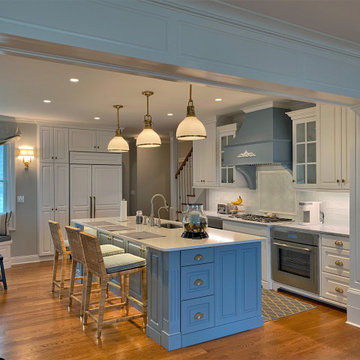
This room is a part of entire house renovation.
Example of a large classic u-shaped medium tone wood floor and brown floor eat-in kitchen design in Bridgeport with an undermount sink, raised-panel cabinets, white cabinets, quartz countertops, white backsplash, glass tile backsplash, stainless steel appliances, an island and white countertops
Example of a large classic u-shaped medium tone wood floor and brown floor eat-in kitchen design in Bridgeport with an undermount sink, raised-panel cabinets, white cabinets, quartz countertops, white backsplash, glass tile backsplash, stainless steel appliances, an island and white countertops

BRANDON STENGER
Please email sarah@jkorsbondesigns for pricing
Inspiration for a large timeless women's dark wood floor dressing room remodel in Minneapolis with open cabinets and white cabinets
Inspiration for a large timeless women's dark wood floor dressing room remodel in Minneapolis with open cabinets and white cabinets
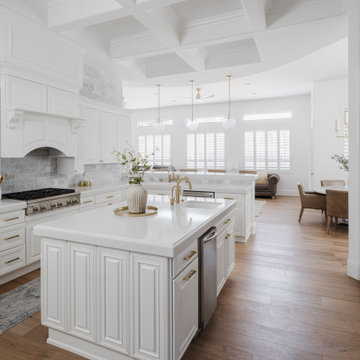
Example of a large classic l-shaped light wood floor, beige floor and coffered ceiling open concept kitchen design in Phoenix with an undermount sink, raised-panel cabinets, white cabinets, quartz countertops, white backsplash, marble backsplash, stainless steel appliances, an island and white countertops

photography by Rob Karosis
Example of a large classic l-shaped medium tone wood floor kitchen design in Portland Maine with a farmhouse sink, shaker cabinets, white cabinets, granite countertops, white backsplash, ceramic backsplash and stainless steel appliances
Example of a large classic l-shaped medium tone wood floor kitchen design in Portland Maine with a farmhouse sink, shaker cabinets, white cabinets, granite countertops, white backsplash, ceramic backsplash and stainless steel appliances
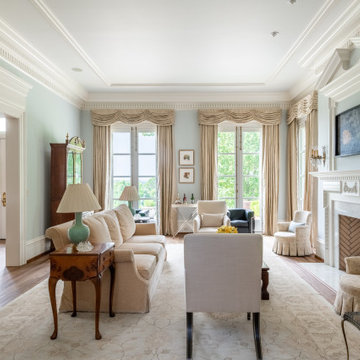
Living room - large traditional formal and enclosed light wood floor and brown floor living room idea in Atlanta with blue walls, a standard fireplace and a wood fireplace surround
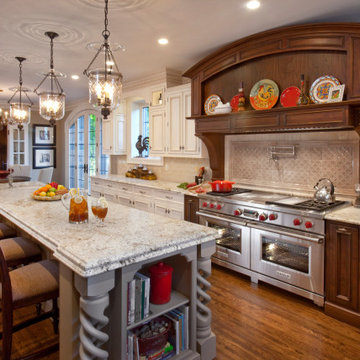
This traditional kitchen features luxury details like custom turned columns and bespoke moldings. The walnut range hood and surround add a beautiful focal point to this classic design.
design by Kinsella Kitchens & Baths
photos by Robin Victor Goetz
DOOR - Bordeaux Inset (perimeter) | Custom Door (island)
WOOD SPECIES - Walnut (range hood) | Paint Grade (perimeter/island)
FINISH - Oxford Walnut Stain w/ Black Burnishing (range hood) | Custom Paint w/ Cafe Siena Burnishing (perimeter) | Canyon Paint (island)
Large Traditional Home Design Ideas
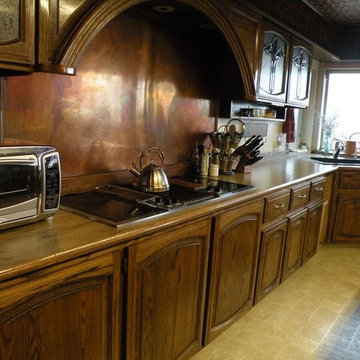
Eat-in kitchen - large traditional l-shaped travertine floor eat-in kitchen idea in Seattle with a drop-in sink, raised-panel cabinets, medium tone wood cabinets, wood countertops, metallic backsplash, an island and black appliances
13

























