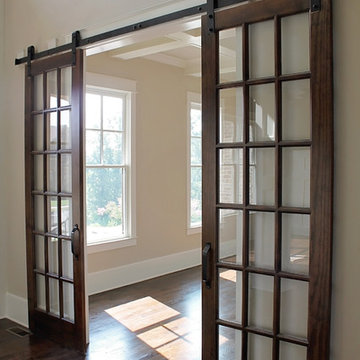Large Transitional Hallway Ideas
Refine by:
Budget
Sort by:Popular Today
121 - 140 of 2,274 photos
Item 1 of 3
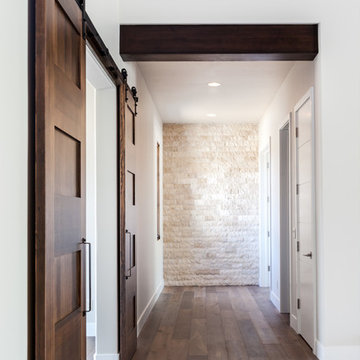
Photographer: Kat Alves
Example of a large transitional medium tone wood floor hallway design in Sacramento with white walls
Example of a large transitional medium tone wood floor hallway design in Sacramento with white walls
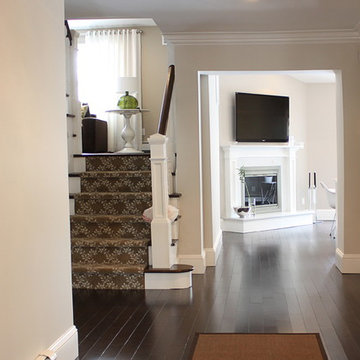
Christina Byers Design, Interior Design
Hallway - large transitional dark wood floor hallway idea in New York with white walls
Hallway - large transitional dark wood floor hallway idea in New York with white walls
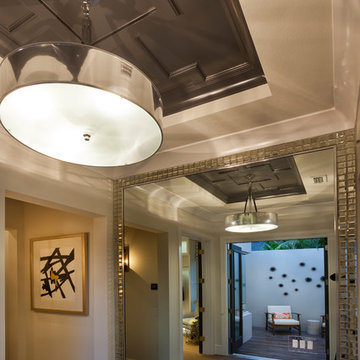
Visit The Korina 14803 Como Circle or call 941 907.8131 for additional information.
3 bedrooms | 4.5 baths | 3 car garage | 4,536 SF
The Korina is John Cannon’s new model home that is inspired by a transitional West Indies style with a contemporary influence. From the cathedral ceilings with custom stained scissor beams in the great room with neighboring pristine white on white main kitchen and chef-grade prep kitchen beyond, to the luxurious spa-like dual master bathrooms, the aesthetics of this home are the epitome of timeless elegance. Every detail is geared toward creating an upscale retreat from the hectic pace of day-to-day life. A neutral backdrop and an abundance of natural light, paired with vibrant accents of yellow, blues, greens and mixed metals shine throughout the home.
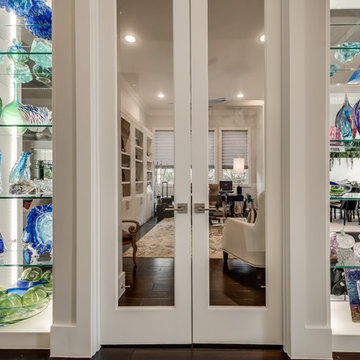
Hallway - large transitional dark wood floor hallway idea in Dallas with beige walls
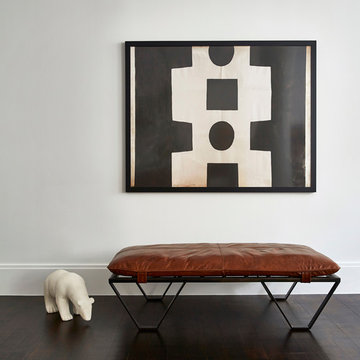
Interior Design, Interior Architecture, Custom Millwork & Furniture Design, AV Design & Art Curation by Chango & Co.
Photography by Jacob Snavely
Featured in Architectural Digest: "A Modern New York Apartment Awash in Neutral Hues"
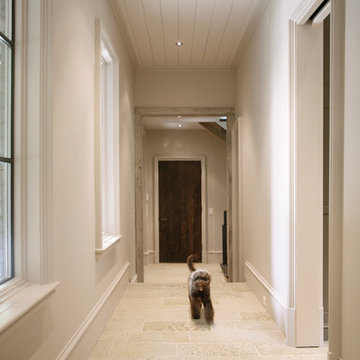
Hallway tile
Hallway - large transitional limestone floor hallway idea in Atlanta with white walls
Hallway - large transitional limestone floor hallway idea in Atlanta with white walls
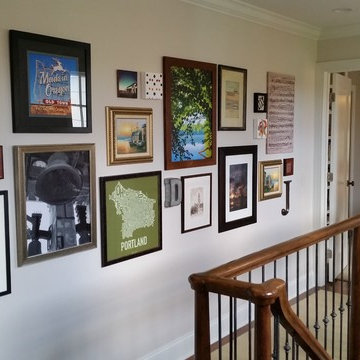
Transitional new build upstairs hal with gallery wall incorporating framed artwork, prints, letters representing family members, and paintings. Beige walls with white trim, Gray hardwood flooring. Traditional elements with one panel doors, crown molding, wood railing and metal balustrades.
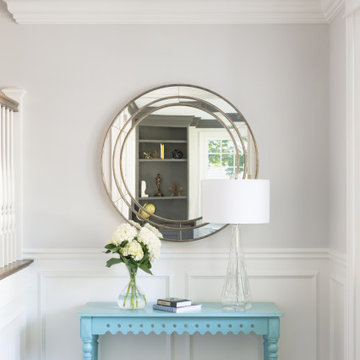
Example of a large transitional medium tone wood floor and brown floor hallway design in Boston with gray walls
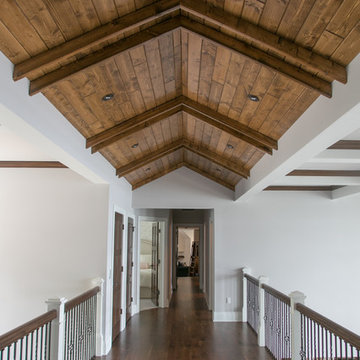
The hallway between the upstairs bedrooms is a distinctive place to overlook the great room below and the lake views.
Hallway - large transitional dark wood floor and brown floor hallway idea in Milwaukee with gray walls
Hallway - large transitional dark wood floor and brown floor hallway idea in Milwaukee with gray walls
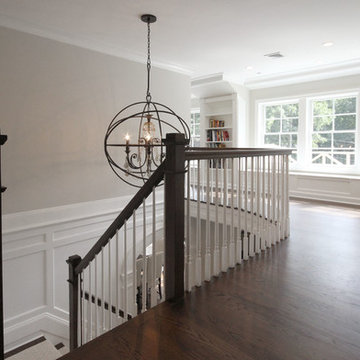
Example of a large transitional dark wood floor hallway design in New York with gray walls
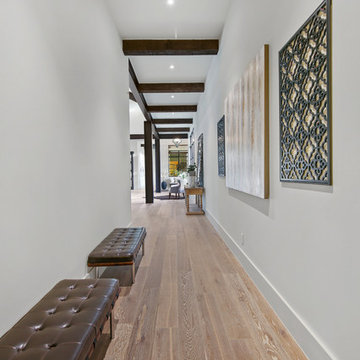
hill country contemporary house designed by oscar e flores design studio in cordillera ranch on a 14 acre property
Large transitional porcelain tile and brown floor hallway photo in Austin with white walls
Large transitional porcelain tile and brown floor hallway photo in Austin with white walls
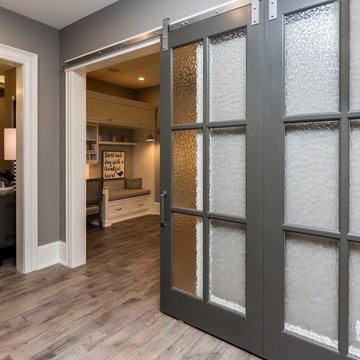
Hallway - large transitional light wood floor hallway idea in Other with gray walls
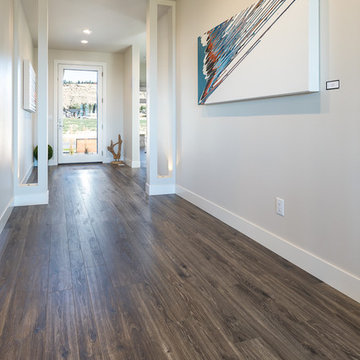
Hallway - large transitional laminate floor and brown floor hallway idea in Other with gray walls
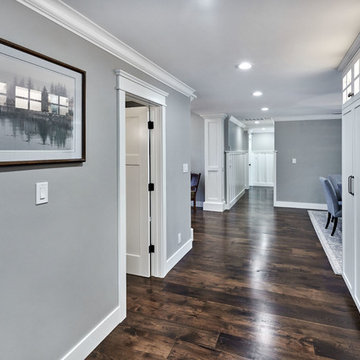
Arch Studio, Inc. Best of Houzz 2016
Large transitional dark wood floor hallway photo in San Francisco with gray walls
Large transitional dark wood floor hallway photo in San Francisco with gray walls
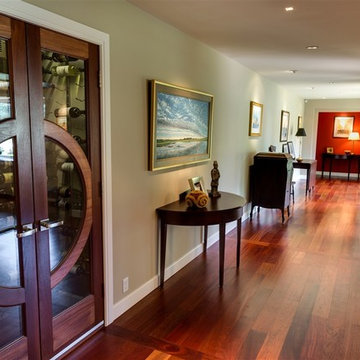
Deborah Walker
Inspiration for a large transitional dark wood floor and brown floor hallway remodel in Wichita with beige walls
Inspiration for a large transitional dark wood floor and brown floor hallway remodel in Wichita with beige walls
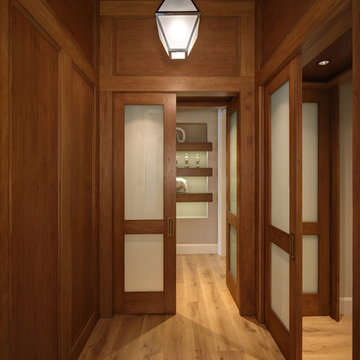
Example of a large transitional medium tone wood floor hallway design in Miami with brown walls
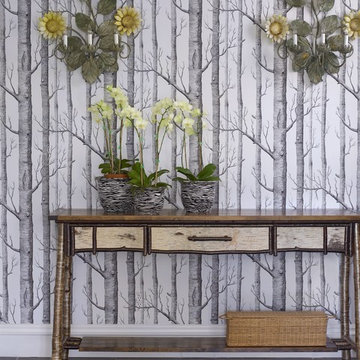
Photography by Ellen McDermott
Large transitional limestone floor hallway photo in New York
Large transitional limestone floor hallway photo in New York
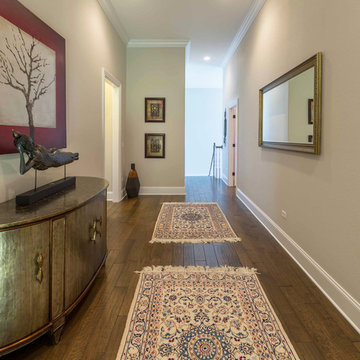
This 6,000sf luxurious custom new construction 5-bedroom, 4-bath home combines elements of open-concept design with traditional, formal spaces, as well. Tall windows, large openings to the back yard, and clear views from room to room are abundant throughout. The 2-story entry boasts a gently curving stair, and a full view through openings to the glass-clad family room. The back stair is continuous from the basement to the finished 3rd floor / attic recreation room.
The interior is finished with the finest materials and detailing, with crown molding, coffered, tray and barrel vault ceilings, chair rail, arched openings, rounded corners, built-in niches and coves, wide halls, and 12' first floor ceilings with 10' second floor ceilings.
It sits at the end of a cul-de-sac in a wooded neighborhood, surrounded by old growth trees. The homeowners, who hail from Texas, believe that bigger is better, and this house was built to match their dreams. The brick - with stone and cast concrete accent elements - runs the full 3-stories of the home, on all sides. A paver driveway and covered patio are included, along with paver retaining wall carved into the hill, creating a secluded back yard play space for their young children.
Project photography by Kmieick Imagery.
Large Transitional Hallway Ideas
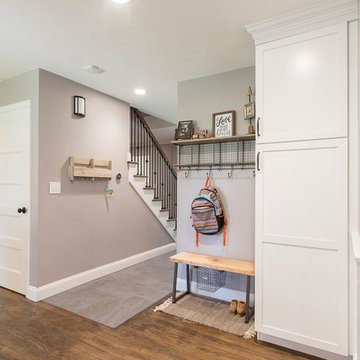
Photo by Christopher Laplante Photography
Hallway - large transitional medium tone wood floor and brown floor hallway idea in Denver with gray walls
Hallway - large transitional medium tone wood floor and brown floor hallway idea in Denver with gray walls
7






