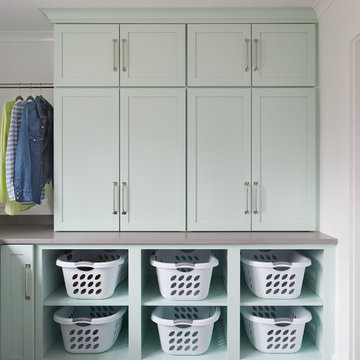Laundry Room Ideas
Refine by:
Budget
Sort by:Popular Today
41 - 60 of 10,689 photos
Item 1 of 3

Robb Siverson Photography
Small transitional single-wall porcelain tile dedicated laundry room photo in Other with a drop-in sink, flat-panel cabinets, dark wood cabinets, quartz countertops, beige walls and a side-by-side washer/dryer
Small transitional single-wall porcelain tile dedicated laundry room photo in Other with a drop-in sink, flat-panel cabinets, dark wood cabinets, quartz countertops, beige walls and a side-by-side washer/dryer
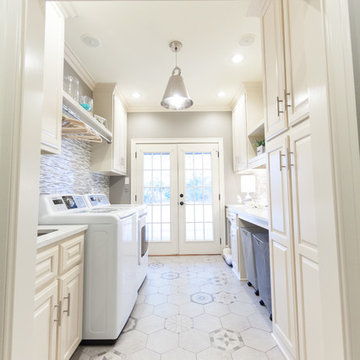
Ample storage and function were an important feature for the homeowner. Beth worked in unison with the contractor to design a custom hanging, pull-out system. The functional shelf glides out when needed, and stores neatly away when not in use. The contractor also installed a hanging rod above the washer and dryer. You can never have too much hanging space! Beth purchased mesh laundry baskets on wheels to alleviate the musty smell of dirty laundry, and a broom closet for cleaning items. There is even a cozy little nook for the family dog.
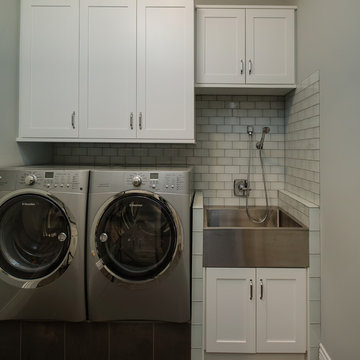
Designer: Sandra Bargiel
Photos: Phoenix Photographic
Example of a mid-sized transitional single-wall utility room design in Other with a farmhouse sink, shaker cabinets, white cabinets, granite countertops, gray walls and a side-by-side washer/dryer
Example of a mid-sized transitional single-wall utility room design in Other with a farmhouse sink, shaker cabinets, white cabinets, granite countertops, gray walls and a side-by-side washer/dryer
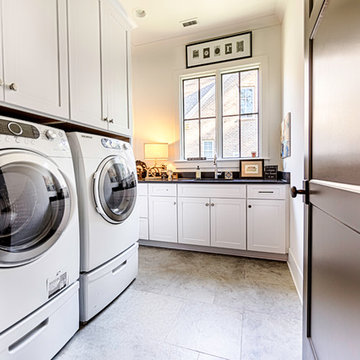
Photography by Lance Holloway.
Example of a large transitional l-shaped porcelain tile and brown floor dedicated laundry room design in Birmingham with an undermount sink, white cabinets, granite countertops, white walls, a side-by-side washer/dryer and shaker cabinets
Example of a large transitional l-shaped porcelain tile and brown floor dedicated laundry room design in Birmingham with an undermount sink, white cabinets, granite countertops, white walls, a side-by-side washer/dryer and shaker cabinets
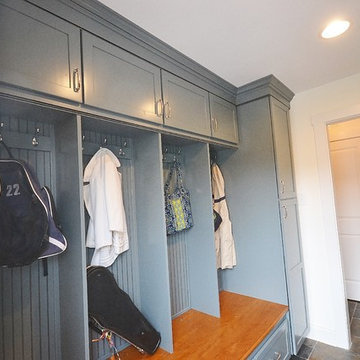
Designed a great mud room/entryway area with Kabinart Cabinetry, Arts and Crafts door style, square flat panel, two piece crown application to the ceiling.
Paint color chosen was Atlantic, with the Onyx Glaze.
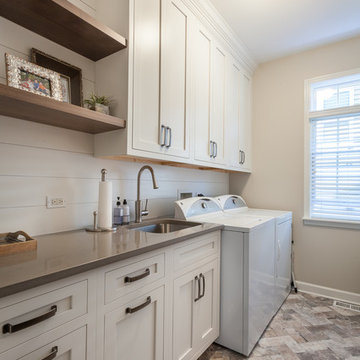
Elizabeth Steiner Photography
Mid-sized farmhouse ceramic tile and brown floor utility room photo in Chicago with an undermount sink, white cabinets, quartz countertops, beige walls, a side-by-side washer/dryer and shaker cabinets
Mid-sized farmhouse ceramic tile and brown floor utility room photo in Chicago with an undermount sink, white cabinets, quartz countertops, beige walls, a side-by-side washer/dryer and shaker cabinets
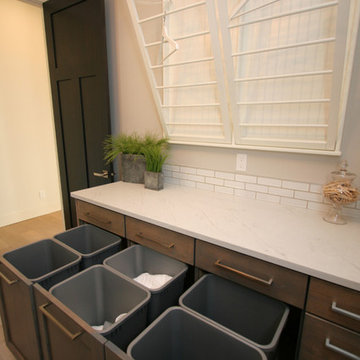
Example of a mid-sized transitional porcelain tile and gray floor dedicated laundry room design in Seattle with an undermount sink, shaker cabinets, gray cabinets, quartz countertops, gray walls and a side-by-side washer/dryer

This custom granite slab gives the homeowner a nice view into the backyard and the children's play area.
Inspiration for a mid-sized timeless galley ceramic tile and beige floor utility room remodel in Other with white cabinets, granite countertops, beige walls, a side-by-side washer/dryer, beige countertops and shaker cabinets
Inspiration for a mid-sized timeless galley ceramic tile and beige floor utility room remodel in Other with white cabinets, granite countertops, beige walls, a side-by-side washer/dryer, beige countertops and shaker cabinets

Who says the mudroom shouldn't be pretty! Lovely gray cabinets with green undertones warm the room with natural wooden cubby seats, not to mention that fabulous floor tile!
Photo by Jody Kmetz
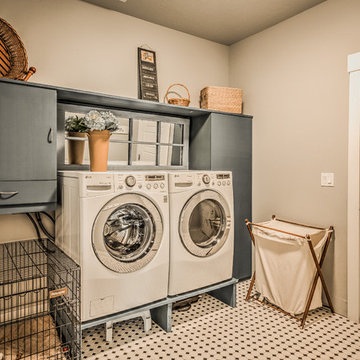
Customized solutions to fit your family! In this utility room, Sadie (the beloved Goldendoodle) has her own space built into the configuration.
Inspiration for a mid-sized craftsman laundry room remodel in Boise
Inspiration for a mid-sized craftsman laundry room remodel in Boise
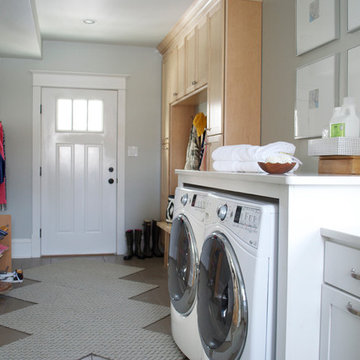
Example of a large classic l-shaped ceramic tile utility room design in Other with shaker cabinets, light wood cabinets, white walls and a side-by-side washer/dryer
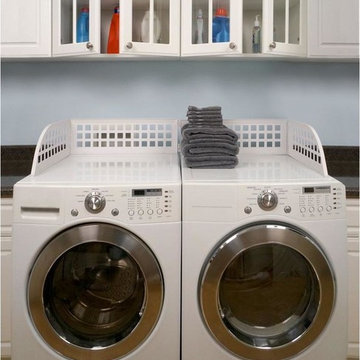
If you're tired of your laundry falling behind your front loading washer and dryer, it's time to discover the Haus Maus Laundry Guard. This clever accessory will keep your laundry clean and on top of your machines, while providing an expanded work space in your laundry room. The unique hinged design adapts to fit either one or two machines, and can be used on stacked machines with sufficient space between top of machine and ceiling. Each back panel is 25.25 inches wide with an overall width of 51.5 inches when used on two machines
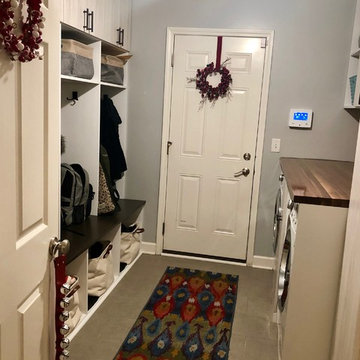
Christie Share
Example of a mid-sized transitional galley gray floor utility room design in Chicago with flat-panel cabinets, light wood cabinets, gray walls, a side-by-side washer/dryer and brown countertops
Example of a mid-sized transitional galley gray floor utility room design in Chicago with flat-panel cabinets, light wood cabinets, gray walls, a side-by-side washer/dryer and brown countertops
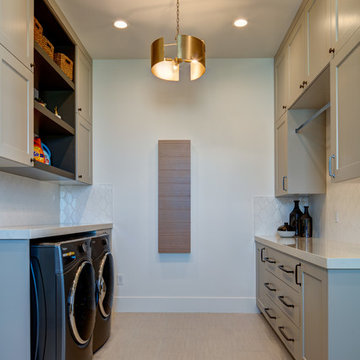
Interior Designer: Simons Design Studio
Builder: Magleby Construction
Photography: Alan Blakely Photography
Dedicated laundry room - mid-sized contemporary galley ceramic tile and beige floor dedicated laundry room idea in Salt Lake City with white walls, shaker cabinets, beige cabinets, quartz countertops, a side-by-side washer/dryer and white countertops
Dedicated laundry room - mid-sized contemporary galley ceramic tile and beige floor dedicated laundry room idea in Salt Lake City with white walls, shaker cabinets, beige cabinets, quartz countertops, a side-by-side washer/dryer and white countertops
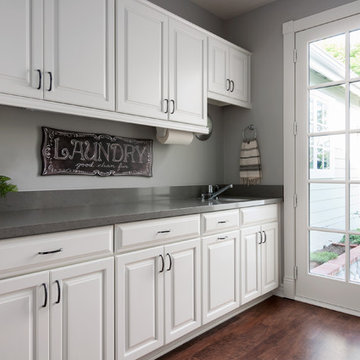
Utility room - large transitional galley medium tone wood floor utility room idea in Orange County with an undermount sink, raised-panel cabinets, white cabinets, quartz countertops, gray walls and a side-by-side washer/dryer
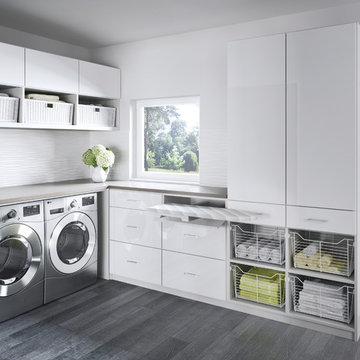
A custom designed laundry area includes ample space for sorting and folding clothes, linen and accessory storage, a fold out ironing board and generous cabinetry and drawer space. Together, these design details create an organized space for doing laundry.
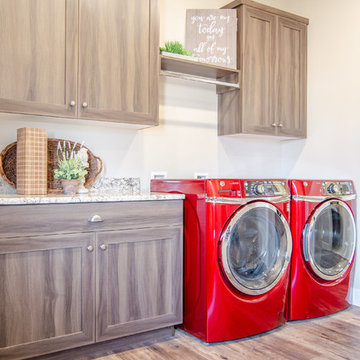
Utility room - large country single-wall utility room idea in Salt Lake City with a double-bowl sink, recessed-panel cabinets, granite countertops and a side-by-side washer/dryer

This busy family needed a functional yet beautiful laundry room since it is off the garage entrance as well as it's own entrance off the front of the house too!
Laundry Room Ideas
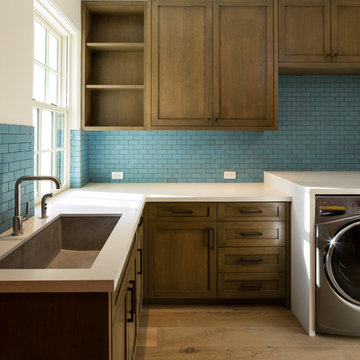
Inspiration for a mid-sized transitional l-shaped medium tone wood floor dedicated laundry room remodel in Miami with an undermount sink, beaded inset cabinets, white cabinets, blue walls and a side-by-side washer/dryer
3






