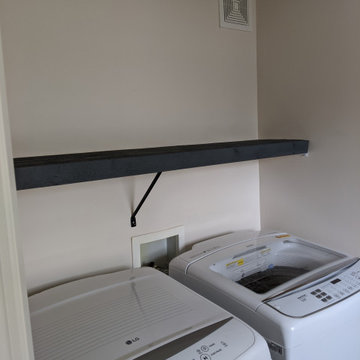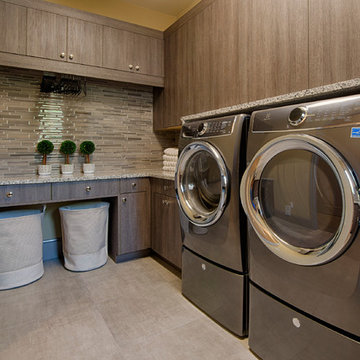Laundry Room Ideas
Refine by:
Budget
Sort by:Popular Today
101 - 120 of 4,032 photos
Item 1 of 3
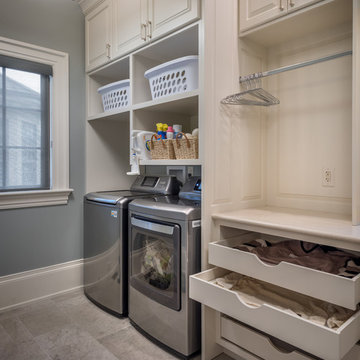
Rick Lee Photography
Inspiration for a large timeless single-wall dedicated laundry room remodel in Other with raised-panel cabinets, white cabinets, quartzite countertops, gray walls and a side-by-side washer/dryer
Inspiration for a large timeless single-wall dedicated laundry room remodel in Other with raised-panel cabinets, white cabinets, quartzite countertops, gray walls and a side-by-side washer/dryer

Kitchen Renovation - Added Laundry room attached to Kitchen in unused garage space
Inspiration for a small timeless single-wall laminate floor and gray floor laundry closet remodel in Other with shaker cabinets, white cabinets, beige walls and a side-by-side washer/dryer
Inspiration for a small timeless single-wall laminate floor and gray floor laundry closet remodel in Other with shaker cabinets, white cabinets, beige walls and a side-by-side washer/dryer
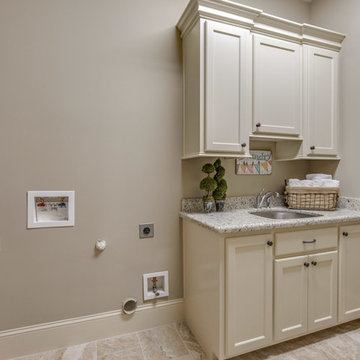
Dedicated laundry room - large mediterranean single-wall ceramic tile and beige floor dedicated laundry room idea in Houston with an undermount sink, recessed-panel cabinets, white cabinets, granite countertops, beige walls and a side-by-side washer/dryer
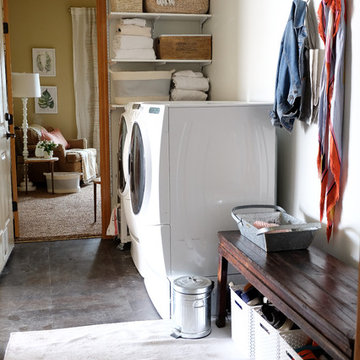
Laundry/Mudroom in Morgan Court House
Vintage Bench with shoe bins below and hooks above serve as catch space next to the laundry.
We removed a full wall of cabinetry that surrounded the washer and dryer. It looked like a lot of storage but in this skinny room was more cumbersome than helpful. It also didn't allow for any space to use as a mudroom. I received a lot of side eye removing cabinets, but in the end being able to shift the washer/dryer over allowed for the door into the garage to open fully without hitting the washer (or the laundress). It also gave us space to use for mudroom purposes.
Design and Photographed by Elizabeth Conrad

Mid-sized transitional l-shaped concrete floor and black floor dedicated laundry room photo in Houston with an undermount sink, shaker cabinets, white cabinets, quartz countertops, gray walls and a side-by-side washer/dryer
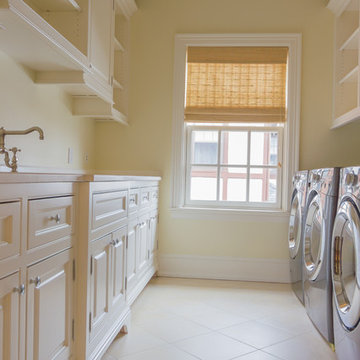
Laundry Room with 4 units - 2 Washers and 2 Dryers.
Rhett Youngberg, RCCM, Inc.
Large elegant galley dedicated laundry room photo in New York with white cabinets, a side-by-side washer/dryer and beige walls
Large elegant galley dedicated laundry room photo in New York with white cabinets, a side-by-side washer/dryer and beige walls
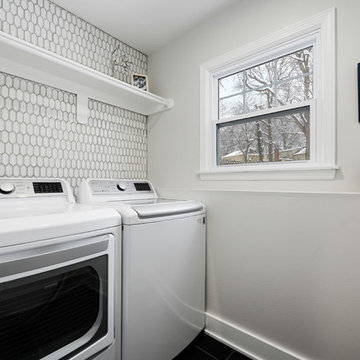
Samantha Ward
Mid-sized elegant utility room photo in Kansas City with white walls and a side-by-side washer/dryer
Mid-sized elegant utility room photo in Kansas City with white walls and a side-by-side washer/dryer
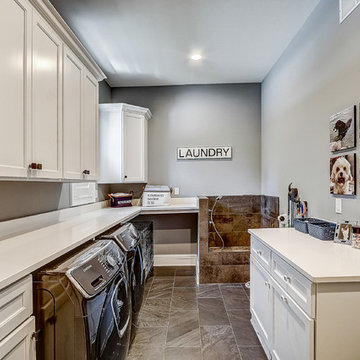
Dog wash!
Utility room - huge coastal l-shaped porcelain tile and gray floor utility room idea in Milwaukee with an undermount sink, flat-panel cabinets, white cabinets, quartz countertops, gray walls, a side-by-side washer/dryer and white countertops
Utility room - huge coastal l-shaped porcelain tile and gray floor utility room idea in Milwaukee with an undermount sink, flat-panel cabinets, white cabinets, quartz countertops, gray walls, a side-by-side washer/dryer and white countertops

A beautiful and elegant laundry room features patterned limestone floors imported from France, an apron wash sink with polished nickel bridge faucet, and a Robin's Egg Blue and cream wallpaper. The chandelier creates the finishing whimsical touch.
Interior Architecture & Design: AVID Associates
Contractor: Mark Smith Custom Homes
Photo Credit: Dan Piassick
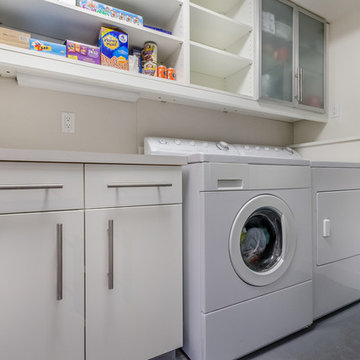
Architect: Grouparchitect.
Contractor: Barlow Construction.
Photography: Chad Savaikie.
Example of a mid-sized trendy galley concrete floor dedicated laundry room design in Seattle with a drop-in sink, flat-panel cabinets, white cabinets, laminate countertops, white walls and a side-by-side washer/dryer
Example of a mid-sized trendy galley concrete floor dedicated laundry room design in Seattle with a drop-in sink, flat-panel cabinets, white cabinets, laminate countertops, white walls and a side-by-side washer/dryer

Custom cabinets painted in Sherwin Williams, "Deep Sea Dive" adorn the hard working combined laundry and mud room. The encaustic cement tile does overtime in durability and theatrics.
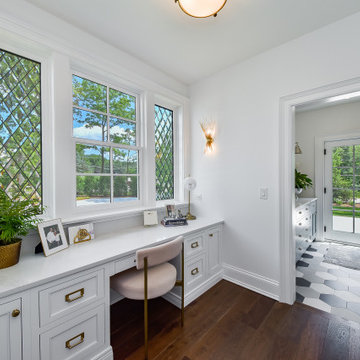
Technically part of the Mud Room, this desk area provides a perfect place for a little privacy while overlooking the front of the property.
Utility room - large traditional ceramic tile and gray floor utility room idea in Chicago with beaded inset cabinets, white cabinets, quartzite countertops, white walls and white countertops
Utility room - large traditional ceramic tile and gray floor utility room idea in Chicago with beaded inset cabinets, white cabinets, quartzite countertops, white walls and white countertops

Huge farmhouse galley ceramic tile and beige floor utility room photo in Kansas City with an undermount sink, raised-panel cabinets, white cabinets, quartz countertops, gray walls, a stacked washer/dryer and white countertops
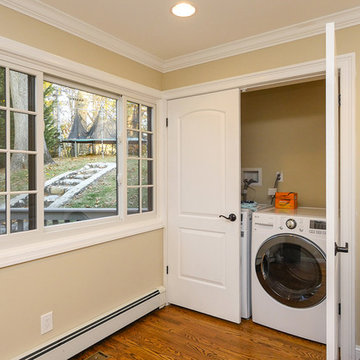
This homeowner is planning to turn the laundry room into a home office and started by having us install this large new sliding window...
Windows from Renewal by Andersen New Jersey
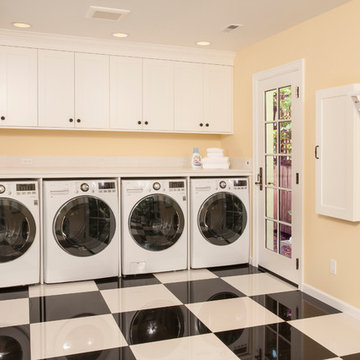
Multi purpose laundry room features dual washer & dryer, laundry sink, desk area, built in drying rack, ironing board. and corner exercise area..
Example of a large classic l-shaped porcelain tile utility room design in Seattle with an undermount sink, shaker cabinets, white cabinets, quartz countertops, yellow walls and a side-by-side washer/dryer
Example of a large classic l-shaped porcelain tile utility room design in Seattle with an undermount sink, shaker cabinets, white cabinets, quartz countertops, yellow walls and a side-by-side washer/dryer

Custom Built home designed to fit on an undesirable lot provided a great opportunity to think outside of the box with creating a large open concept living space with a kitchen, dining room, living room, and sitting area. This space has extra high ceilings with concrete radiant heat flooring and custom IKEA cabinetry throughout. The master suite sits tucked away on one side of the house while the other bedrooms are upstairs with a large flex space, great for a kids play area!
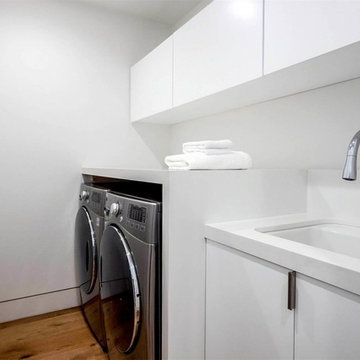
Dedicated laundry room - mid-sized contemporary single-wall medium tone wood floor and brown floor dedicated laundry room idea in Los Angeles with an undermount sink, flat-panel cabinets, white cabinets, solid surface countertops, white walls and a side-by-side washer/dryer
Laundry Room Ideas
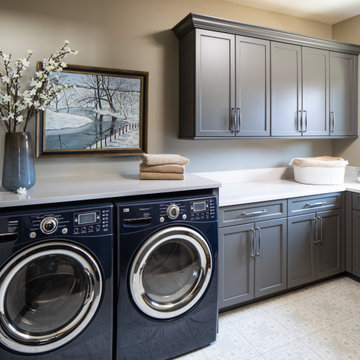
Builder: Michels Homes
Cabinetry Design: Megan Dent
Interior Design: Jami Ludens, Studio M Interiors
Photography: Landmark Photography
Large mountain style laundry room photo in Minneapolis
Large mountain style laundry room photo in Minneapolis
6






