Laundry Room with a Farmhouse Sink Ideas
Refine by:
Budget
Sort by:Popular Today
121 - 140 of 3,278 photos
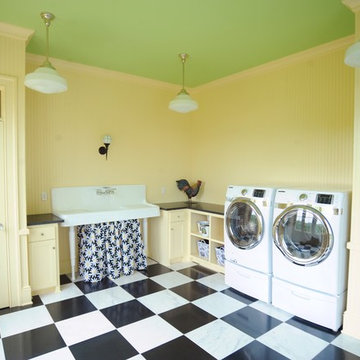
Such a colorful room, almost makes you enjoy doing the wash! The beadboard walls really make a statement and the sink finishes it all off nicely.
Large elegant galley marble floor and white floor dedicated laundry room photo in Other with a farmhouse sink, recessed-panel cabinets, yellow cabinets, granite countertops, yellow walls and a side-by-side washer/dryer
Large elegant galley marble floor and white floor dedicated laundry room photo in Other with a farmhouse sink, recessed-panel cabinets, yellow cabinets, granite countertops, yellow walls and a side-by-side washer/dryer
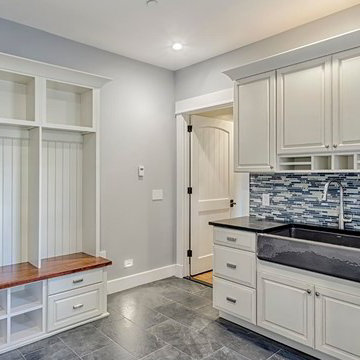
Utility room - large traditional u-shaped ceramic tile utility room idea in Baltimore with a farmhouse sink, raised-panel cabinets, white cabinets, solid surface countertops and gray walls
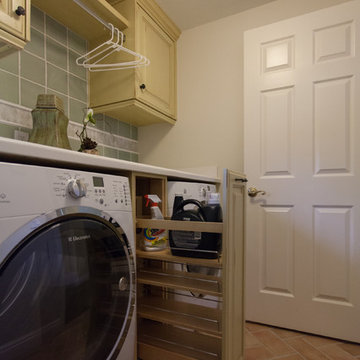
Example of a mid-sized farmhouse single-wall ceramic tile dedicated laundry room design in Orange County with a farmhouse sink, raised-panel cabinets, beige cabinets, laminate countertops, white walls and a side-by-side washer/dryer

after
Utility room - mid-sized modern u-shaped concrete floor and gray floor utility room idea in Denver with a farmhouse sink, shaker cabinets, gray cabinets, wood countertops, gray walls, a side-by-side washer/dryer and brown countertops
Utility room - mid-sized modern u-shaped concrete floor and gray floor utility room idea in Denver with a farmhouse sink, shaker cabinets, gray cabinets, wood countertops, gray walls, a side-by-side washer/dryer and brown countertops
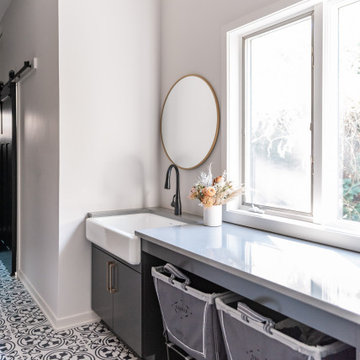
Modern farmhouse laundry room with dark cabinets, brass hardware and pattern cement tile flooring. Countertop for folding clothes and grey Steele canvas rolling laundry bins.

Pepper!!! Patiently waiting beneath the lovely 100-year edge on the soapstone counter top...wondering why we need to show the whole internet her fortress of solitude. Heather Shier (Photographer)
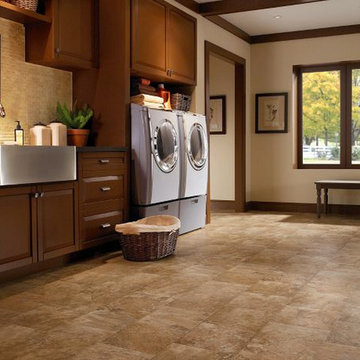
Large transitional single-wall vinyl floor and beige floor laundry room photo in Other with a side-by-side washer/dryer, a farmhouse sink, raised-panel cabinets, dark wood cabinets and beige walls
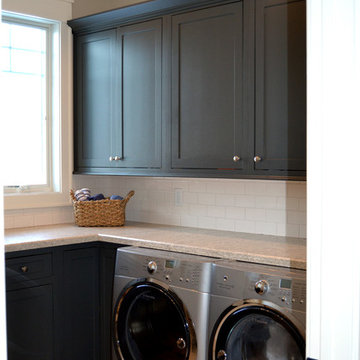
Showplace inset cabinets with pendleton doors in graphite create a comfortable, cozy space to do the laundry.
House of Glass
Example of a large classic l-shaped dedicated laundry room design in Baltimore with a farmhouse sink, recessed-panel cabinets, laminate countertops and a side-by-side washer/dryer
Example of a large classic l-shaped dedicated laundry room design in Baltimore with a farmhouse sink, recessed-panel cabinets, laminate countertops and a side-by-side washer/dryer
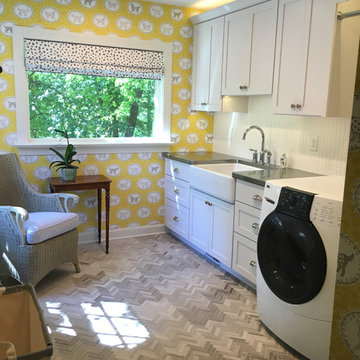
Construction by Redsmith Construction.
Example of a mid-sized classic single-wall marble floor dedicated laundry room design in Louisville with a farmhouse sink, shaker cabinets, white cabinets, stainless steel countertops, yellow walls and a side-by-side washer/dryer
Example of a mid-sized classic single-wall marble floor dedicated laundry room design in Louisville with a farmhouse sink, shaker cabinets, white cabinets, stainless steel countertops, yellow walls and a side-by-side washer/dryer
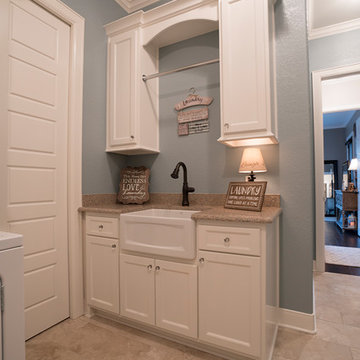
David White Photography
Dedicated laundry room - mid-sized traditional galley ceramic tile and beige floor dedicated laundry room idea in Austin with a farmhouse sink, shaker cabinets, white cabinets, granite countertops and blue walls
Dedicated laundry room - mid-sized traditional galley ceramic tile and beige floor dedicated laundry room idea in Austin with a farmhouse sink, shaker cabinets, white cabinets, granite countertops and blue walls
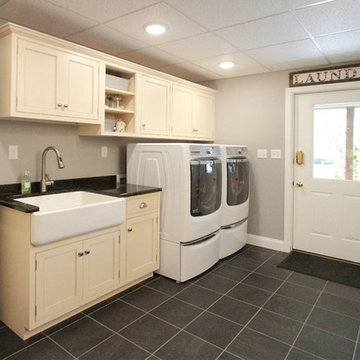
The washer and dryer are on storage pedestals.
Inspiration for a mid-sized transitional single-wall porcelain tile utility room remodel in Philadelphia with wood countertops, a farmhouse sink, shaker cabinets, gray walls, a side-by-side washer/dryer and beige cabinets
Inspiration for a mid-sized transitional single-wall porcelain tile utility room remodel in Philadelphia with wood countertops, a farmhouse sink, shaker cabinets, gray walls, a side-by-side washer/dryer and beige cabinets
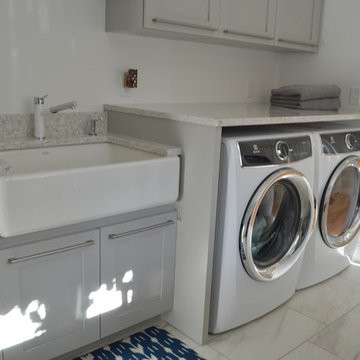
Washer/dryer with countertop for folding.
Example of a mid-sized transitional galley porcelain tile and gray floor utility room design in Boston with a farmhouse sink, shaker cabinets, gray cabinets, quartz countertops, white walls and a side-by-side washer/dryer
Example of a mid-sized transitional galley porcelain tile and gray floor utility room design in Boston with a farmhouse sink, shaker cabinets, gray cabinets, quartz countertops, white walls and a side-by-side washer/dryer
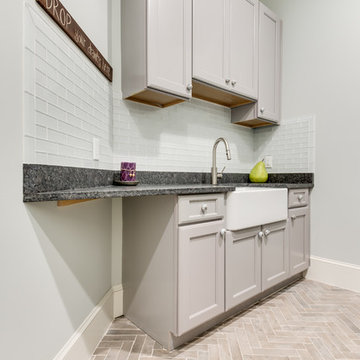
Main floor Laundry Room. Glass tile backsplash, custom cabinets and farm sink. Herringbone pattern floor tile.
Dedicated laundry room - mid-sized transitional galley ceramic tile and beige floor dedicated laundry room idea in Other with a farmhouse sink, recessed-panel cabinets, beige cabinets, granite countertops, gray walls and black countertops
Dedicated laundry room - mid-sized transitional galley ceramic tile and beige floor dedicated laundry room idea in Other with a farmhouse sink, recessed-panel cabinets, beige cabinets, granite countertops, gray walls and black countertops
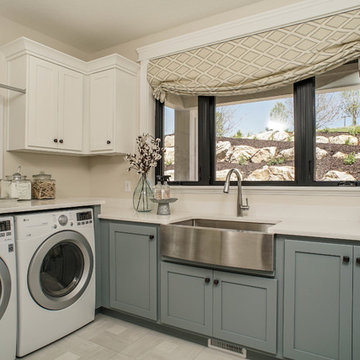
Laundry room - farmhouse gray floor laundry room idea in Salt Lake City with a farmhouse sink, shaker cabinets, blue cabinets, beige walls, a side-by-side washer/dryer and white countertops
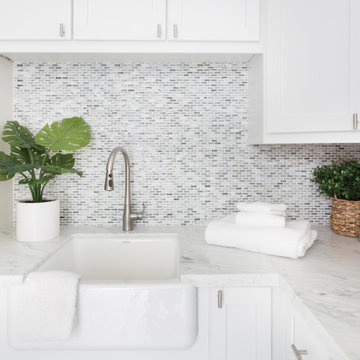
Inspiration for a mid-sized transitional l-shaped porcelain tile and beige floor dedicated laundry room remodel in Santa Barbara with a farmhouse sink, shaker cabinets, white cabinets, white walls, a side-by-side washer/dryer, white countertops and marble countertops
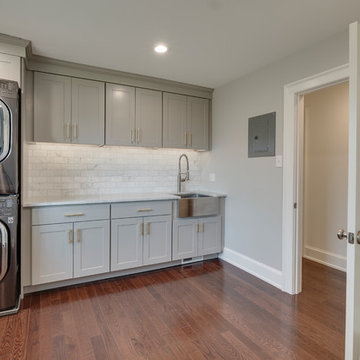
design, sink, laundry, appliance, dryer, household, decor, washer, clothing, window, washing, housework, wash, luxury, contemporary
Example of a mid-sized transitional single-wall medium tone wood floor and brown floor dedicated laundry room design in Philadelphia with a farmhouse sink, recessed-panel cabinets, gray cabinets, marble countertops, gray walls, a stacked washer/dryer and white countertops
Example of a mid-sized transitional single-wall medium tone wood floor and brown floor dedicated laundry room design in Philadelphia with a farmhouse sink, recessed-panel cabinets, gray cabinets, marble countertops, gray walls, a stacked washer/dryer and white countertops
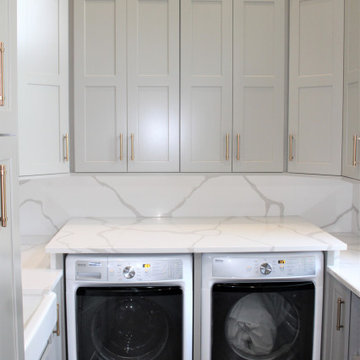
Cabinetry: Showplace EVO
Style: Pendleton w/ Five Piece Drawers
Finish: Paint Grade – Dorian Gray/Walnut - Natural
Countertop: (Customer’s Own) White w/ Gray Vein Quartz
Plumbing: (Customer’s Own)
Hardware: Richelieu – Champagne Bronze Bar Pulls
Backsplash: (Customer’s Own) Full-height Quartz
Floor: (Customer’s Own)
Designer: Devon Moore
Contractor: Carson’s Installations – Paul Carson
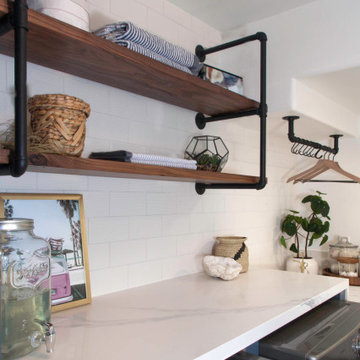
Laundry Room with open shelving
Mid-sized beach style l-shaped porcelain tile and gray floor dedicated laundry room photo in Denver with a farmhouse sink, recessed-panel cabinets, blue cabinets, quartz countertops, white walls, a side-by-side washer/dryer and white countertops
Mid-sized beach style l-shaped porcelain tile and gray floor dedicated laundry room photo in Denver with a farmhouse sink, recessed-panel cabinets, blue cabinets, quartz countertops, white walls, a side-by-side washer/dryer and white countertops
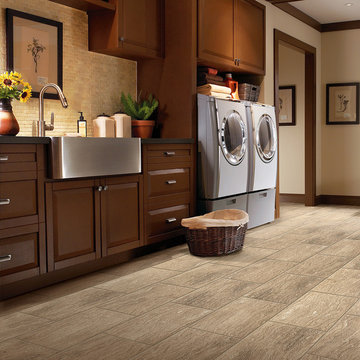
Example of a transitional vinyl floor laundry room design in Indianapolis with a farmhouse sink, beige walls and a side-by-side washer/dryer
Laundry Room with a Farmhouse Sink Ideas
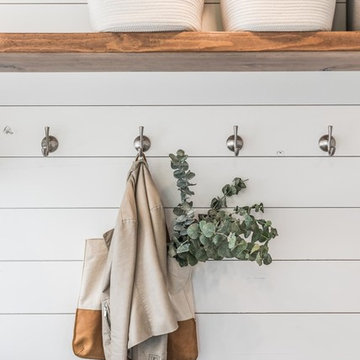
Darby Kate Photography
Inspiration for a large farmhouse galley ceramic tile and gray floor dedicated laundry room remodel in Dallas with a farmhouse sink, shaker cabinets, white cabinets, granite countertops, white walls, a side-by-side washer/dryer and black countertops
Inspiration for a large farmhouse galley ceramic tile and gray floor dedicated laundry room remodel in Dallas with a farmhouse sink, shaker cabinets, white cabinets, granite countertops, white walls, a side-by-side washer/dryer and black countertops
7





