Laundry Room with a Farmhouse Sink Ideas
Refine by:
Budget
Sort by:Popular Today
101 - 120 of 3,278 photos
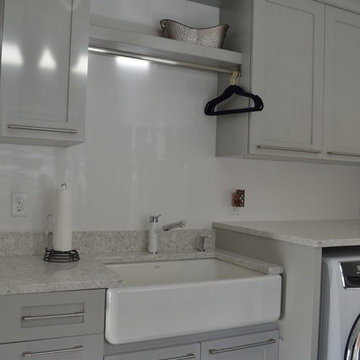
Laundry room sink.
Mid-sized transitional galley porcelain tile and gray floor utility room photo in Boston with a farmhouse sink, shaker cabinets, gray cabinets, quartz countertops, white walls and a side-by-side washer/dryer
Mid-sized transitional galley porcelain tile and gray floor utility room photo in Boston with a farmhouse sink, shaker cabinets, gray cabinets, quartz countertops, white walls and a side-by-side washer/dryer

Darby Kate Photography
Inspiration for a large farmhouse galley ceramic tile and gray floor dedicated laundry room remodel in Dallas with a farmhouse sink, shaker cabinets, white cabinets, granite countertops, white walls, a side-by-side washer/dryer and black countertops
Inspiration for a large farmhouse galley ceramic tile and gray floor dedicated laundry room remodel in Dallas with a farmhouse sink, shaker cabinets, white cabinets, granite countertops, white walls, a side-by-side washer/dryer and black countertops
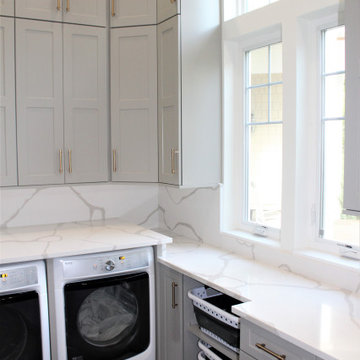
Cabinetry: Showplace EVO
Style: Pendleton w/ Five Piece Drawers
Finish: Paint Grade – Dorian Gray/Walnut - Natural
Countertop: (Customer’s Own) White w/ Gray Vein Quartz
Plumbing: (Customer’s Own)
Hardware: Richelieu – Champagne Bronze Bar Pulls
Backsplash: (Customer’s Own) Full-height Quartz
Floor: (Customer’s Own)
Designer: Devon Moore
Contractor: Carson’s Installations – Paul Carson

Inspiration for a mid-sized timeless single-wall vinyl floor and multicolored floor dedicated laundry room remodel in Columbus with a farmhouse sink, recessed-panel cabinets, white cabinets, quartz countertops, green walls, a side-by-side washer/dryer and white countertops
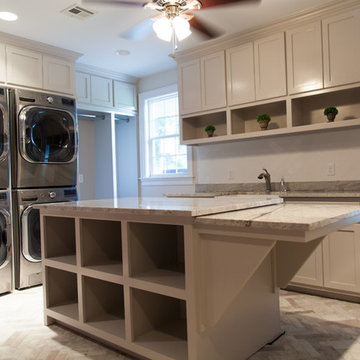
Weimer Gros Flore, LLC
Architecture & Interior Design
ADAPT Media, LLC
Photography
Dedicated laundry room - large transitional porcelain tile dedicated laundry room idea in New Orleans with a farmhouse sink, shaker cabinets, gray cabinets, granite countertops, white walls and a stacked washer/dryer
Dedicated laundry room - large transitional porcelain tile dedicated laundry room idea in New Orleans with a farmhouse sink, shaker cabinets, gray cabinets, granite countertops, white walls and a stacked washer/dryer
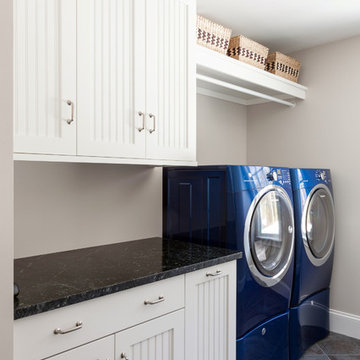
Inspiration for a mid-sized timeless galley ceramic tile dedicated laundry room remodel in Boston with a farmhouse sink, white cabinets, granite countertops, gray walls and a side-by-side washer/dryer
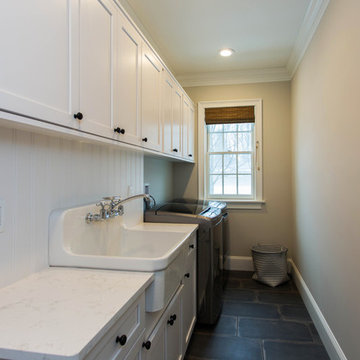
Omega Cabinetry. The Benson door style with the Pearl painted finish.
The countertop is Cambria Quartz in the color Torquay.
Sink: Kohler Gilford Sink K-12701-0
Faucet: Kohler antique wall-mount faucet K-149-3-CP

Joshua Caldwell
Large cottage single-wall ceramic tile and brown floor dedicated laundry room photo in Phoenix with a farmhouse sink, shaker cabinets, blue cabinets, quartz countertops, gray walls, a side-by-side washer/dryer and white countertops
Large cottage single-wall ceramic tile and brown floor dedicated laundry room photo in Phoenix with a farmhouse sink, shaker cabinets, blue cabinets, quartz countertops, gray walls, a side-by-side washer/dryer and white countertops
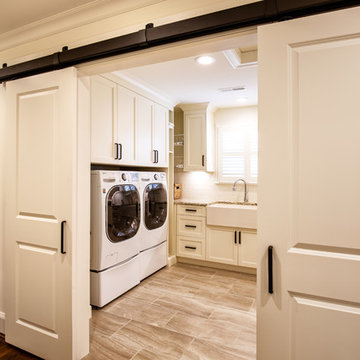
This stunning laundry room features custom barn door cabinetry by Riverside Custom Cabinetry, farm sink, granite countertops and Blast Taupe Porcelain 12x24 floor tile from The Tile Shop.
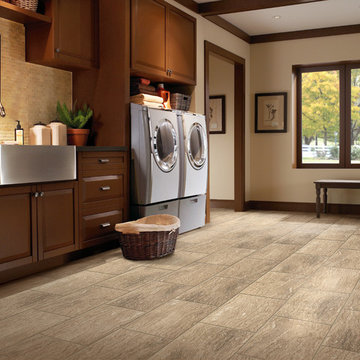
Example of a large transitional single-wall porcelain tile and beige floor dedicated laundry room design in San Francisco with a farmhouse sink, raised-panel cabinets, dark wood cabinets, beige walls and a side-by-side washer/dryer
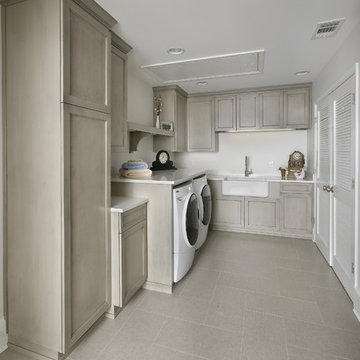
Large transitional porcelain tile utility room photo in Atlanta with a farmhouse sink, gray cabinets, quartzite countertops, white walls and a side-by-side washer/dryer
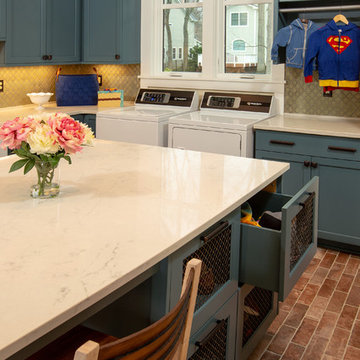
Off the Office, Foyer, and Kitchen is a multi-purpose Workroom. Everything happens here as it functions as a Mudroom, Laundry Room, Pantry, Craft Area and provides tons of extra storage.
Shoes and kits things are stored in the old school general store wire front drawers.

Gorgeous coastal laundry room. The perfect blend of color and wood tones make for a calming ambiance. With lots of storage and built-in pedestals this laundry room fits every functional need.
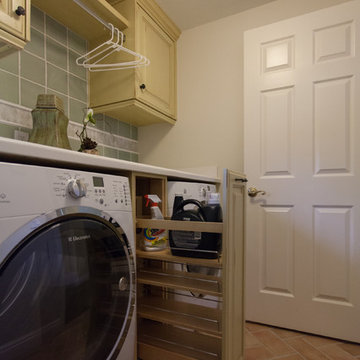
Example of a mid-sized farmhouse single-wall ceramic tile dedicated laundry room design in Orange County with a farmhouse sink, raised-panel cabinets, beige cabinets, laminate countertops, white walls and a side-by-side washer/dryer
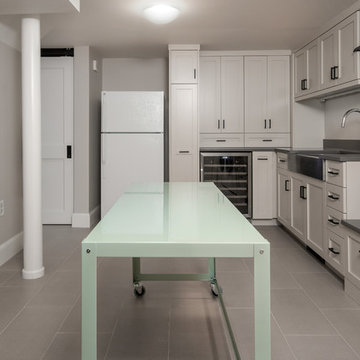
What else could you want? Pantry Closets, Washer/Dryer, beverage refrigerator, pullout pantry cabinet, extra refrigerator, hanging clothes storage, a retro folding table, laundry farm sink and a broom closet......all in this new basement laundry room.
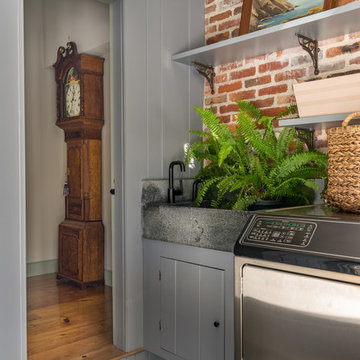
Like many older homes, this 18th century Amherst, NH property had seen several additions and renovations through the years. Working within the existing structure, Cummings Architects reconfigured the floor plan and created an elegant master suite and a bright and functional laundry room as the first phase of the project. The newly renovated spaces complement the farmhouse style of the oldest portions of the house, while giving the homeowners the modern conveniences of today.
Eric Roth Photography
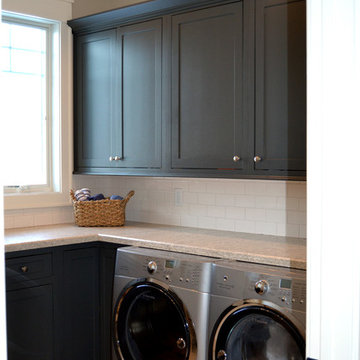
Showplace inset cabinets with pendleton doors in graphite create a comfortable, cozy space to do the laundry.
House of Glass
Example of a large classic l-shaped dedicated laundry room design in Baltimore with a farmhouse sink, recessed-panel cabinets, laminate countertops and a side-by-side washer/dryer
Example of a large classic l-shaped dedicated laundry room design in Baltimore with a farmhouse sink, recessed-panel cabinets, laminate countertops and a side-by-side washer/dryer
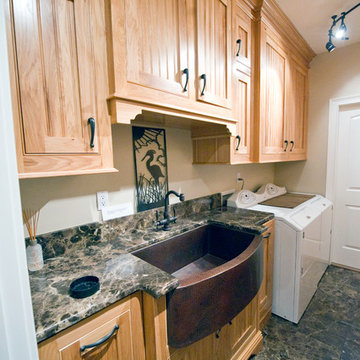
This is a custom built beaded inset natural hickory laundry room. Each side of the sink has pullout hampers. Larger tower cabinets have hanging bars inside.
Photos by Alex Manne
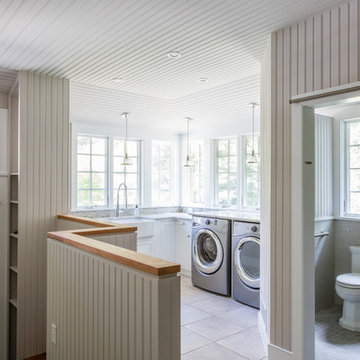
the mudroom was even with the first floor and included an interior stairway down to the garage level. Careful consideration was taken into account when laying out the wall and ceiling paneling to make sure all the beads align.
Laundry Room with a Farmhouse Sink Ideas
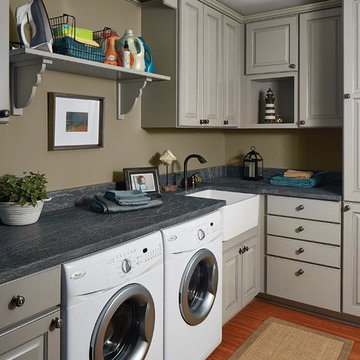
Dedicated laundry room - mid-sized transitional l-shaped medium tone wood floor and brown floor dedicated laundry room idea in Orange County with a farmhouse sink, raised-panel cabinets, gray cabinets, soapstone countertops, beige walls, a side-by-side washer/dryer and gray countertops
6





