All Ceiling Designs Laundry Room with a Farmhouse Sink Ideas
Refine by:
Budget
Sort by:Popular Today
1 - 20 of 130 photos
Item 1 of 3

Example of a large transitional u-shaped vaulted ceiling, porcelain tile and white floor utility room design in Salt Lake City with shaker cabinets, green cabinets, quartz countertops, white walls, a stacked washer/dryer, white countertops and a farmhouse sink

Utility room - large transitional u-shaped marble floor, gray floor, coffered ceiling and wallpaper utility room idea in Phoenix with a farmhouse sink, beaded inset cabinets, gray cabinets, quartz countertops, white backsplash, marble backsplash, white walls, a stacked washer/dryer and white countertops

Large minimalist u-shaped light wood floor, vaulted ceiling and shiplap wall dedicated laundry room photo in San Francisco with a farmhouse sink, shaker cabinets, white cabinets, marble countertops, white backsplash, wood backsplash, white walls, a side-by-side washer/dryer and white countertops

Example of a large trendy u-shaped porcelain tile, white floor and vaulted ceiling dedicated laundry room design in Phoenix with a farmhouse sink, shaker cabinets, blue cabinets, quartzite countertops, beige walls, a side-by-side washer/dryer and beige countertops

Inspiration for a mid-sized cottage dark wood floor, brown floor and vaulted ceiling dedicated laundry room remodel in Austin with a farmhouse sink, recessed-panel cabinets, white cabinets, marble countertops, white backsplash, porcelain backsplash, white walls, an integrated washer/dryer and white countertops

A soft seafoam green is used in this Woodways laundry room. This helps to connect the cabinetry to the flooring as well as add a simple element of color into the more neutral space. A built in unit for the washer and dryer allows for basket storage below for easy transfer of laundry. A small counter at the end of the wall serves as an area for folding and hanging clothes when needed.

Large elegant u-shaped terra-cotta tile, orange floor, shiplap ceiling and shiplap wall dedicated laundry room photo in Atlanta with a farmhouse sink, raised-panel cabinets, gray cabinets, solid surface countertops, shiplap backsplash, beige walls, a side-by-side washer/dryer and black countertops

Example of a small cottage l-shaped light wood floor and shiplap ceiling dedicated laundry room design in St Louis with a farmhouse sink, shaker cabinets, gray cabinets, granite countertops, black backsplash, stone slab backsplash, white walls, a side-by-side washer/dryer and black countertops

Inspiration for a mid-sized eclectic galley concrete floor, multicolored floor and exposed beam utility room remodel in Philadelphia with a farmhouse sink, recessed-panel cabinets, beige cabinets, granite countertops, multicolored backsplash, granite backsplash, gray walls, a side-by-side washer/dryer and multicolored countertops

Inspiration for a mid-sized eclectic galley concrete floor, multicolored floor and exposed beam utility room remodel in Philadelphia with a farmhouse sink, recessed-panel cabinets, beige cabinets, granite countertops, multicolored backsplash, granite backsplash, gray walls, a side-by-side washer/dryer and multicolored countertops
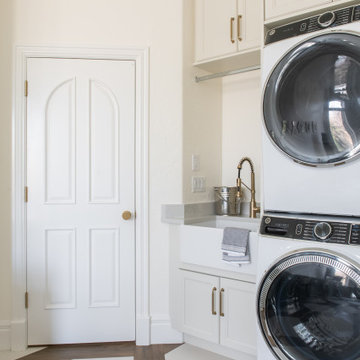
Inspiration for a large transitional u-shaped porcelain tile, white floor and vaulted ceiling utility room remodel in Salt Lake City with a farmhouse sink, shaker cabinets, white cabinets, quartz countertops, white walls, a stacked washer/dryer and white countertops
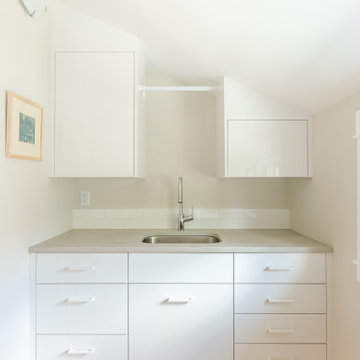
Example of a single-wall ceramic tile, yellow floor and vaulted ceiling dedicated laundry room design in Denver with a farmhouse sink, white backsplash, subway tile backsplash, white walls and white countertops

Utility room - large transitional u-shaped marble floor, gray floor, coffered ceiling and wallpaper utility room idea in Phoenix with a farmhouse sink, beaded inset cabinets, gray cabinets, quartz countertops, white backsplash, marble backsplash, white walls, a stacked washer/dryer and white countertops
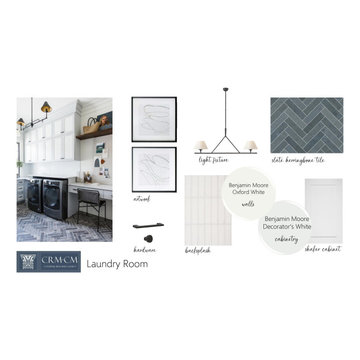
Laundry room - transitional slate floor, gray floor and shiplap ceiling laundry room idea in Orlando with a farmhouse sink, shaker cabinets, white cabinets, quartz countertops, white backsplash, porcelain backsplash, white walls, a side-by-side washer/dryer and white countertops

Attic laundry with skylights, black and white tile, yellow accents, and hex tile floor.
Example of a mid-sized arts and crafts u-shaped porcelain tile and vaulted ceiling dedicated laundry room design in Seattle with a farmhouse sink, shaker cabinets, yellow cabinets, white backsplash, gray walls, white countertops, quartz countertops and quartz backsplash
Example of a mid-sized arts and crafts u-shaped porcelain tile and vaulted ceiling dedicated laundry room design in Seattle with a farmhouse sink, shaker cabinets, yellow cabinets, white backsplash, gray walls, white countertops, quartz countertops and quartz backsplash
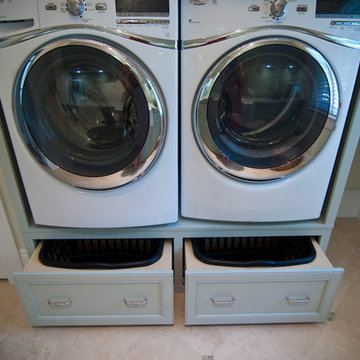
A soft seafoam green is used in this Woodways laundry room. This helps to connect the cabinetry to the flooring as well as add a simple element of color into the more neutral space. A built in unit for the washer and dryer allows for basket storage below for easy transfer of laundry. A small counter at the end of the wall serves as an area for folding and hanging clothes when needed.

Before Start of Services
Prepared and Covered all Flooring, Furnishings and Logs Patched all Cracks, Nail Holes, Dents and Dings
Lightly Pole Sanded Walls for a smooth finish
Spot Primed all Patches
Painted all Ceilings and Walls

Dedicated laundry room - large cottage u-shaped light wood floor, vaulted ceiling and shiplap wall dedicated laundry room idea in San Francisco with a farmhouse sink, shaker cabinets, white cabinets, marble countertops, white backsplash, wood backsplash, white walls, a side-by-side washer/dryer and white countertops

Attic laundry with yellow cabinetry and farmhouse sink.
Dedicated laundry room - mid-sized craftsman u-shaped vaulted ceiling dedicated laundry room idea in Seattle with a farmhouse sink, shaker cabinets, yellow cabinets, quartz countertops, quartz backsplash, gray walls and white countertops
Dedicated laundry room - mid-sized craftsman u-shaped vaulted ceiling dedicated laundry room idea in Seattle with a farmhouse sink, shaker cabinets, yellow cabinets, quartz countertops, quartz backsplash, gray walls and white countertops
All Ceiling Designs Laundry Room with a Farmhouse Sink Ideas
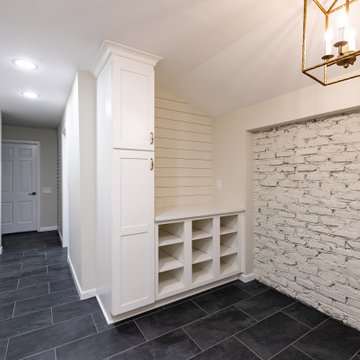
Large country galley slate floor, black floor, vaulted ceiling and brick wall utility room photo in Birmingham with a farmhouse sink, shaker cabinets, white cabinets, quartz countertops, white backsplash, quartz backsplash, white walls, a side-by-side washer/dryer and white countertops
1





