Laundry Room with an Integrated Sink Ideas
Refine by:
Budget
Sort by:Popular Today
81 - 100 of 424 photos
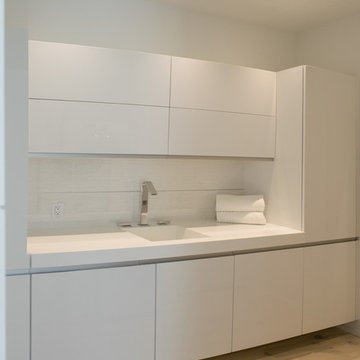
Example of a mid-sized minimalist single-wall light wood floor and beige floor dedicated laundry room design in Miami with an integrated sink, flat-panel cabinets, white cabinets, quartz countertops, white walls and a concealed washer/dryer
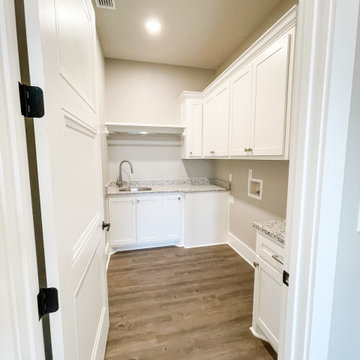
Laundry room, with lots of cabinet storage. Sink and countertop
Example of a mid-sized transitional medium tone wood floor and brown floor laundry room design in Other with an integrated sink, white cabinets, granite countertops, beige walls, a side-by-side washer/dryer and multicolored countertops
Example of a mid-sized transitional medium tone wood floor and brown floor laundry room design in Other with an integrated sink, white cabinets, granite countertops, beige walls, a side-by-side washer/dryer and multicolored countertops
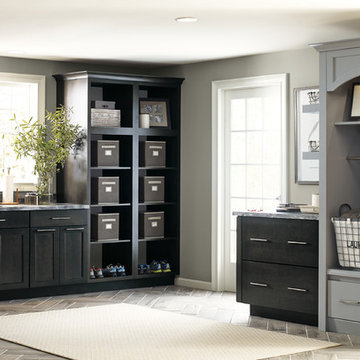
Inspiration for a large transitional l-shaped utility room remodel in Other with an integrated sink, shaker cabinets, gray cabinets, gray walls, a side-by-side washer/dryer and gray countertops
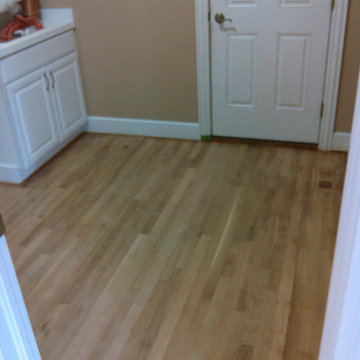
Dedicated laundry room - large contemporary galley light wood floor and brown floor dedicated laundry room idea in Columbus with an integrated sink, raised-panel cabinets, white cabinets, solid surface countertops, white backsplash, shiplap backsplash, beige walls, a concealed washer/dryer and white countertops
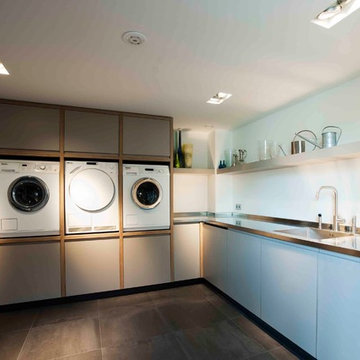
Utility room - large contemporary l-shaped utility room idea in New York with an integrated sink, stainless steel countertops, white walls, a side-by-side washer/dryer, flat-panel cabinets and blue cabinets
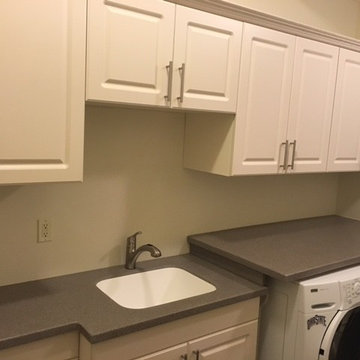
Elegant galley limestone floor laundry room photo in Columbus with an integrated sink, raised-panel cabinets, beige cabinets, solid surface countertops, beige walls and a side-by-side washer/dryer
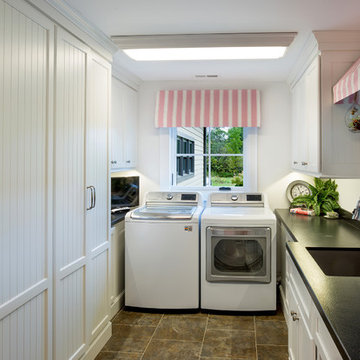
A galley laundry keeps items at easy reach. Photo by: JE Evans
Inspiration for a small timeless galley ceramic tile and beige floor dedicated laundry room remodel in Columbus with an integrated sink, white cabinets, white walls, a side-by-side washer/dryer and black countertops
Inspiration for a small timeless galley ceramic tile and beige floor dedicated laundry room remodel in Columbus with an integrated sink, white cabinets, white walls, a side-by-side washer/dryer and black countertops

Example of a small classic single-wall vinyl floor and multicolored floor dedicated laundry room design in Kansas City with an integrated sink, shaker cabinets, green cabinets, solid surface countertops and white walls

Marty Paoletta
Utility room - huge transitional galley slate floor utility room idea in Nashville with an integrated sink, flat-panel cabinets, green cabinets, white walls and a concealed washer/dryer
Utility room - huge transitional galley slate floor utility room idea in Nashville with an integrated sink, flat-panel cabinets, green cabinets, white walls and a concealed washer/dryer

photos courtesy of Seth Beckton
Example of a mid-sized trendy galley ceramic tile utility room design in Denver with an integrated sink, flat-panel cabinets, dark wood cabinets, solid surface countertops, white walls and a side-by-side washer/dryer
Example of a mid-sized trendy galley ceramic tile utility room design in Denver with an integrated sink, flat-panel cabinets, dark wood cabinets, solid surface countertops, white walls and a side-by-side washer/dryer
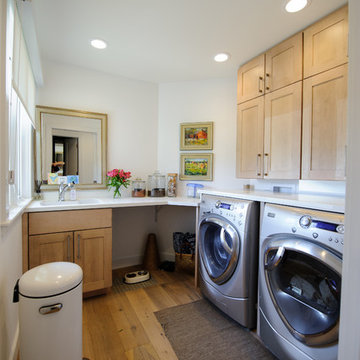
Brenda Staples
Mid-sized trendy l-shaped light wood floor and brown floor dedicated laundry room photo in Indianapolis with an integrated sink, shaker cabinets, light wood cabinets, quartz countertops, gray walls and a side-by-side washer/dryer
Mid-sized trendy l-shaped light wood floor and brown floor dedicated laundry room photo in Indianapolis with an integrated sink, shaker cabinets, light wood cabinets, quartz countertops, gray walls and a side-by-side washer/dryer

The laundry room is in between both of these bedrooms. Now follow the niche gallery hall with skylights overhead to the master bedroom with north facing bed space and a fireplace.
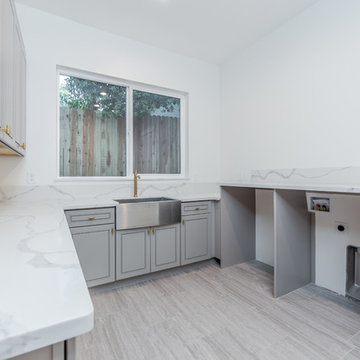
Dedicated laundry room - large u-shaped ceramic tile and gray floor dedicated laundry room idea in Sacramento with an integrated sink, flat-panel cabinets, gray cabinets, marble countertops, white walls, an integrated washer/dryer and gray countertops

Advisement + Design - Construction advisement, custom millwork & custom furniture design, interior design & art curation by Chango & Co.
Huge transitional l-shaped ceramic tile, multicolored floor, shiplap ceiling and shiplap wall utility room photo in New York with an integrated sink, beaded inset cabinets, black cabinets, quartz countertops, white backsplash, shiplap backsplash, white walls, a side-by-side washer/dryer and white countertops
Huge transitional l-shaped ceramic tile, multicolored floor, shiplap ceiling and shiplap wall utility room photo in New York with an integrated sink, beaded inset cabinets, black cabinets, quartz countertops, white backsplash, shiplap backsplash, white walls, a side-by-side washer/dryer and white countertops

Check out the laundry details as well. The beloved house cats claimed the entire corner of cabinetry for the ultimate maze (and clever litter box concealment).

Example of a large beach style l-shaped concrete floor and black floor dedicated laundry room design in Other with an integrated sink, recessed-panel cabinets, white cabinets, granite countertops, blue backsplash, mosaic tile backsplash, blue walls, a side-by-side washer/dryer and gray countertops
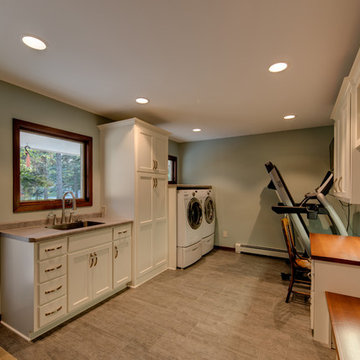
This fully functional mudroom gave these homeowners a very versatile space. This room features a laundry space with hidden storage for hanging clothes and laundry baskets. The undermount stainless steel sink in the laminate top is functional while maintaining a clean updated look.
Todd Myra Photography
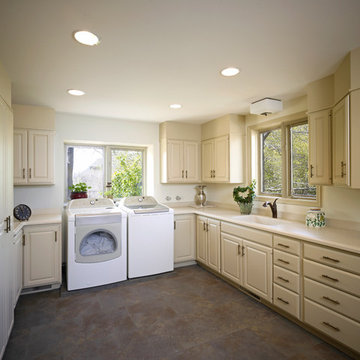
Dedicated laundry room - mid-sized transitional u-shaped ceramic tile dedicated laundry room idea in Salt Lake City with an integrated sink, raised-panel cabinets, beige cabinets, granite countertops, white walls and a side-by-side washer/dryer

Laundry Room with front-loading under counter washer dryer and a dog wash station.
Example of a large transitional galley white floor and porcelain tile utility room design in San Francisco with an integrated sink, recessed-panel cabinets, gray cabinets, beige backsplash, white walls, a side-by-side washer/dryer, beige countertops and terrazzo countertops
Example of a large transitional galley white floor and porcelain tile utility room design in San Francisco with an integrated sink, recessed-panel cabinets, gray cabinets, beige backsplash, white walls, a side-by-side washer/dryer, beige countertops and terrazzo countertops
Laundry Room with an Integrated Sink Ideas
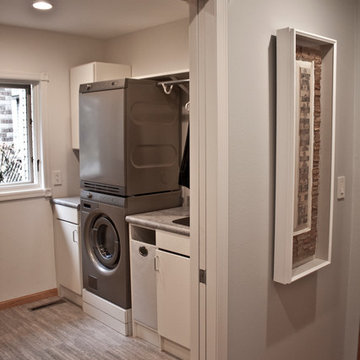
Small transitional u-shaped vinyl floor laundry closet photo in Other with an integrated sink, flat-panel cabinets, white cabinets, laminate countertops, gray walls and a stacked washer/dryer
5





