Laundry Room with an Integrated Sink and Gray Backsplash Ideas
Refine by:
Budget
Sort by:Popular Today
1 - 15 of 15 photos
Item 1 of 3
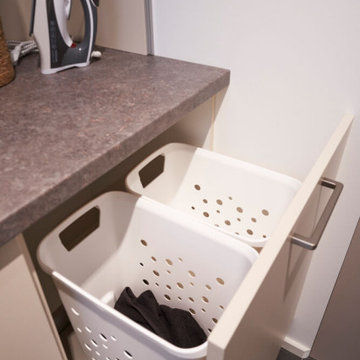
Contemporary Laundry Room, Creme White Laminate
Mid-sized trendy galley concrete floor and gray floor dedicated laundry room photo in Atlanta with an integrated sink, flat-panel cabinets, white cabinets, laminate countertops, gray backsplash, wood backsplash and gray countertops
Mid-sized trendy galley concrete floor and gray floor dedicated laundry room photo in Atlanta with an integrated sink, flat-panel cabinets, white cabinets, laminate countertops, gray backsplash, wood backsplash and gray countertops
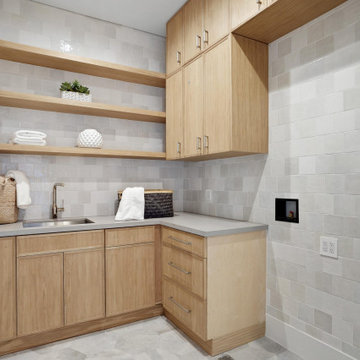
Trendy l-shaped gray floor dedicated laundry room photo in Los Angeles with an integrated sink, light wood cabinets, gray backsplash, mosaic tile backsplash, gray walls and gray countertops

When the collaboration between client, builder and cabinet maker comes together perfectly the end result is one we are all very proud of. The clients had many ideas which evolved as the project was taking shape and as the budget changed. Through hours of planning and preparation the end result was to achieve the level of design and finishes that the client, builder and cabinet expect without making sacrifices or going over budget. Soft Matt finishes, solid timber, stone, brass tones, porcelain, feature bathroom fixtures and high end appliances all come together to create a warm, homely and sophisticated finish. The idea was to create spaces that you can relax in, work from, entertain in and most importantly raise your young family in. This project was fantastic to work on and the result shows that why would you ever want to leave home?
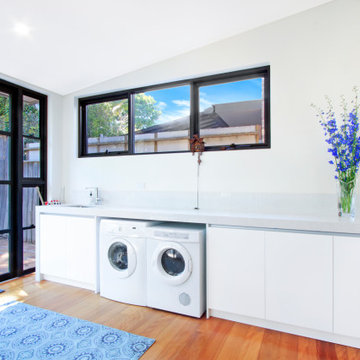
Example of a large trendy single-wall medium tone wood floor and brown floor utility room design in Sydney with an integrated sink, flat-panel cabinets, white cabinets, quartz countertops, gray backsplash, beige walls and gray countertops
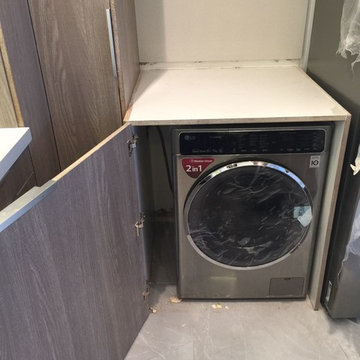
Laundry room - mid-sized contemporary u-shaped ceramic tile laundry room idea in Other with an integrated sink, flat-panel cabinets, quartz countertops, gray backsplash and stone slab backsplash
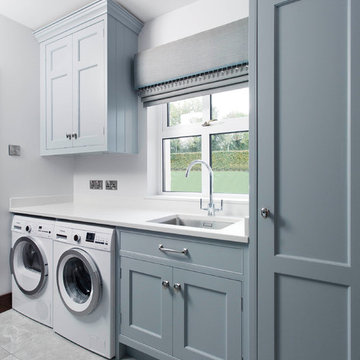
Bespoke 30mm inframe kitchen handpainted in Zoffany Snow with Stockholm Blue on the island. with solid walnut internals. The design features a tongue and groove walnut breakfast bar, and solid walnut internals. Work surfaces are Calacatta Macaubus.
Photography Infinity Media
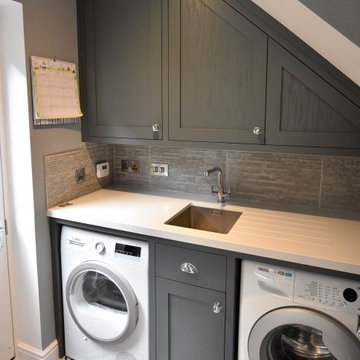
Oak Veneered Birch Plywood Kitchen with Painted Oak doors and fronts. The veneered cabinets, with the plywood edge exposed add warmth when accessing the cabinet. The drawers are dovetailed too, adding strength and detail. The single piece face frames to each run of cabinets increases space and offers a cleaner look than multiple face frames, a sign this is really bespoke.
The utility room was remodeled at the same time, matching the details in the kitchen.
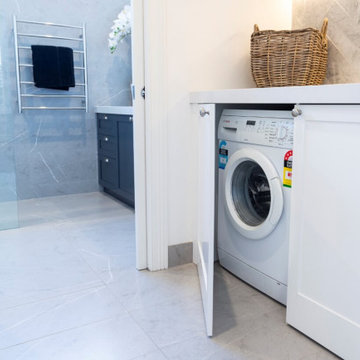
Utility room - mid-sized single-wall ceramic tile and gray floor utility room idea in Melbourne with an integrated sink, shaker cabinets, blue cabinets, quartz countertops, gray backsplash, marble backsplash, white walls, an integrated washer/dryer and white countertops
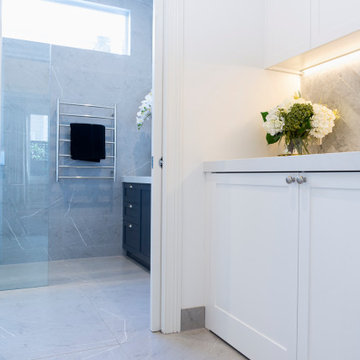
Example of a mid-sized single-wall ceramic tile and gray floor utility room design in Melbourne with an integrated sink, shaker cabinets, white cabinets, quartz countertops, gray backsplash, marble backsplash, white walls, an integrated washer/dryer and white countertops

Mid-sized trendy single-wall porcelain tile and gray floor utility room photo in Other with an integrated sink, flat-panel cabinets, gray cabinets, wood countertops, gray backsplash, porcelain backsplash, beige walls, a side-by-side washer/dryer and gray countertops
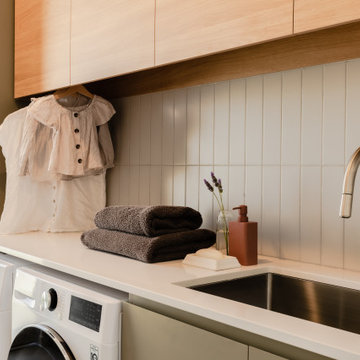
When the collaboration between client, builder and cabinet maker comes together perfectly the end result is one we are all very proud of. The clients had many ideas which evolved as the project was taking shape and as the budget changed. Through hours of planning and preparation the end result was to achieve the level of design and finishes that the client, builder and cabinet expect without making sacrifices or going over budget. Soft Matt finishes, solid timber, stone, brass tones, porcelain, feature bathroom fixtures and high end appliances all come together to create a warm, homely and sophisticated finish. The idea was to create spaces that you can relax in, work from, entertain in and most importantly raise your young family in. This project was fantastic to work on and the result shows that why would you ever want to leave home?
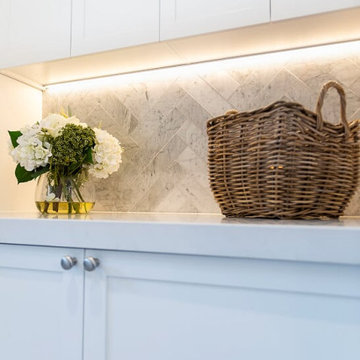
Inspiration for a mid-sized single-wall ceramic tile and gray floor utility room remodel in Melbourne with an integrated sink, shaker cabinets, blue cabinets, quartz countertops, gray backsplash, marble backsplash, white walls, an integrated washer/dryer and white countertops
Laundry Room with an Integrated Sink and Gray Backsplash Ideas
1





