Laundry Room with Beige Walls Ideas
Refine by:
Budget
Sort by:Popular Today
141 - 160 of 1,747 photos
Item 1 of 3
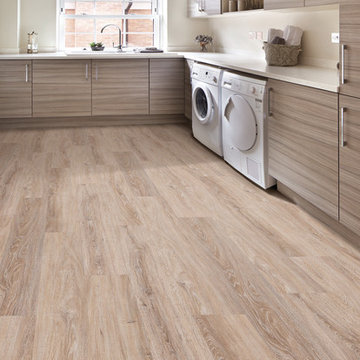
Example of a mid-sized trendy l-shaped light wood floor and beige floor dedicated laundry room design in Tampa with a drop-in sink, flat-panel cabinets, light wood cabinets, quartz countertops, beige walls, a side-by-side washer/dryer and beige countertops
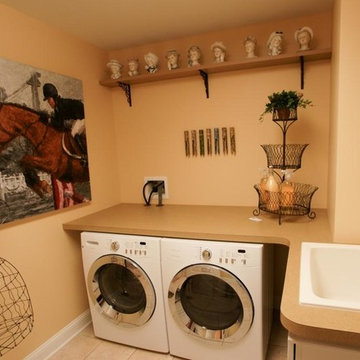
Built by award winning Bonacio Construction where high-quality materials and unsurpassed craftsmanship are standard. Situated in downtown Saratoga Springs, Park Place offers the perfect destination for work or luxury living. This award winning building, overlooking historic Congress Park offers customizable floor plans, magnificent amenities, heated underground parking and is within walking distance to first class shopping, dining and entertainment.
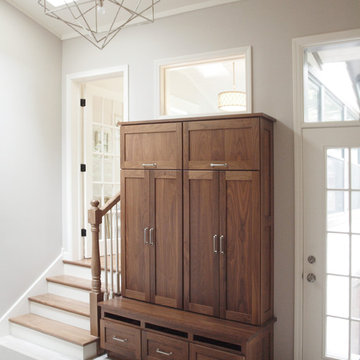
This laundry room used to be an outdoor space, that got very little sun because it's surrounded by house. With the help from a really creative architect, we enclosed this space and turned it into a highly functional and gorgeous mud / laundry room. These walnut cabinets house all kinds of coats, shoes and sporting equipment. There are windows connecting the inside spaces, making the space feel like it's always been a part of the home. The high peaked ceiling was the perfect place to hang this large geometric light that we were obsessed with !
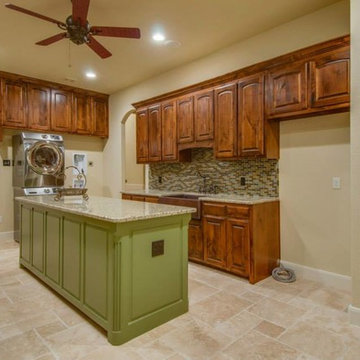
Dedicated laundry room - mid-sized rustic single-wall travertine floor and beige floor dedicated laundry room idea in Dallas with a farmhouse sink, raised-panel cabinets, dark wood cabinets, granite countertops, beige walls and a stacked washer/dryer
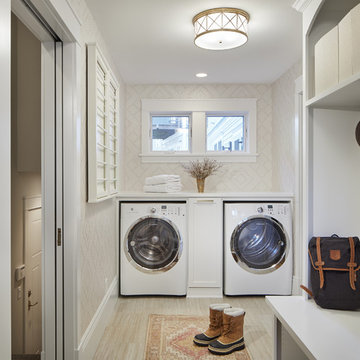
Corey Gaffer Photography
Example of a mid-sized single-wall light wood floor utility room design in Minneapolis with white cabinets, wood countertops, beige walls, a side-by-side washer/dryer and shaker cabinets
Example of a mid-sized single-wall light wood floor utility room design in Minneapolis with white cabinets, wood countertops, beige walls, a side-by-side washer/dryer and shaker cabinets

Utility room - large transitional galley laminate floor and beige floor utility room idea in Sacramento with a drop-in sink, flat-panel cabinets, dark wood cabinets, solid surface countertops, beige walls and a side-by-side washer/dryer
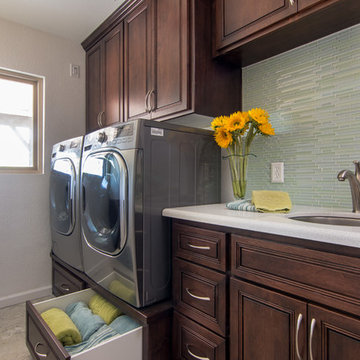
Laundry room off of the kitchen.
Brian Covington, Photographer
Utility room - large transitional single-wall beige floor utility room idea in Los Angeles with white backsplash, glass tile backsplash, an undermount sink, raised-panel cabinets, quartz countertops, beige walls, a side-by-side washer/dryer and dark wood cabinets
Utility room - large transitional single-wall beige floor utility room idea in Los Angeles with white backsplash, glass tile backsplash, an undermount sink, raised-panel cabinets, quartz countertops, beige walls, a side-by-side washer/dryer and dark wood cabinets
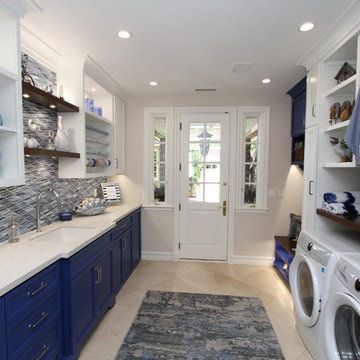
Large trendy galley porcelain tile and beige floor utility room photo in Orange County with an undermount sink, recessed-panel cabinets, blue cabinets, quartzite countertops, beige walls, a side-by-side washer/dryer and white countertops

Quick Pic Tours
Large transitional single-wall dark wood floor and brown floor dedicated laundry room photo in Salt Lake City with shaker cabinets, blue cabinets, marble countertops, beige walls, a side-by-side washer/dryer and white countertops
Large transitional single-wall dark wood floor and brown floor dedicated laundry room photo in Salt Lake City with shaker cabinets, blue cabinets, marble countertops, beige walls, a side-by-side washer/dryer and white countertops
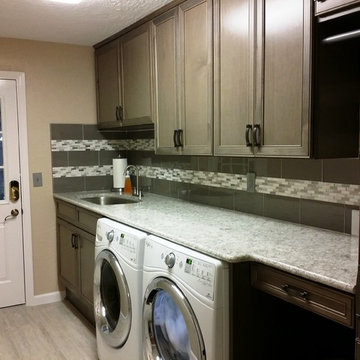
Laundry room remodel done in Bridgewood American Value cabinets with Dover grey door. We also installed a Cambria Torquay countertop, which was installed at 40” to allow for a built in washer and dryer. The backsplash is glass and glass/metal mosaic. There is also space for laundry baskets, cabinet broom closet and 39” upper cabinets, along with a clothes rod to hang clothes during folding.
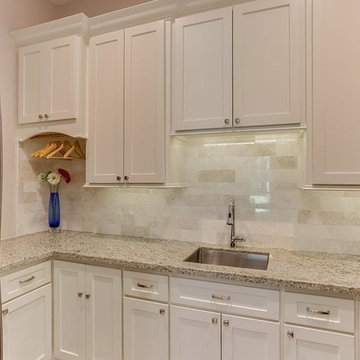
Mid-sized arts and crafts galley medium tone wood floor and multicolored floor utility room photo in Houston with an undermount sink, shaker cabinets, white cabinets, granite countertops, beige walls, a side-by-side washer/dryer and beige countertops
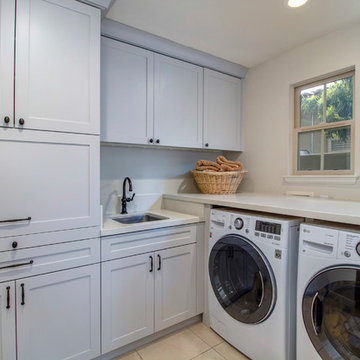
Dedicated laundry room - mid-sized traditional l-shaped porcelain tile and beige floor dedicated laundry room idea in San Diego with an undermount sink, recessed-panel cabinets, white cabinets, quartz countertops, beige walls, a side-by-side washer/dryer and white countertops
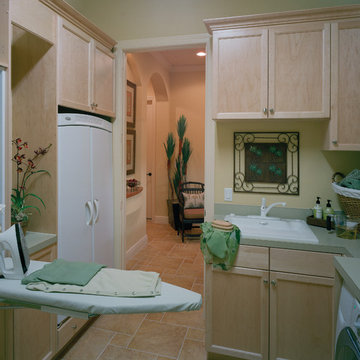
The Sater Design Collection's luxury, Spanish home plan "San Sebastian" (Plan #6945). saterdesign.com
Example of a large tuscan galley travertine floor dedicated laundry room design in Miami with a drop-in sink, recessed-panel cabinets, light wood cabinets, laminate countertops, a side-by-side washer/dryer and beige walls
Example of a large tuscan galley travertine floor dedicated laundry room design in Miami with a drop-in sink, recessed-panel cabinets, light wood cabinets, laminate countertops, a side-by-side washer/dryer and beige walls
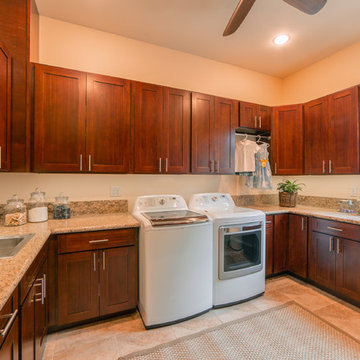
Kurt Stevens
Large trendy u-shaped ceramic tile utility room photo in Hawaii with a single-bowl sink, recessed-panel cabinets, granite countertops, beige walls, a side-by-side washer/dryer and dark wood cabinets
Large trendy u-shaped ceramic tile utility room photo in Hawaii with a single-bowl sink, recessed-panel cabinets, granite countertops, beige walls, a side-by-side washer/dryer and dark wood cabinets
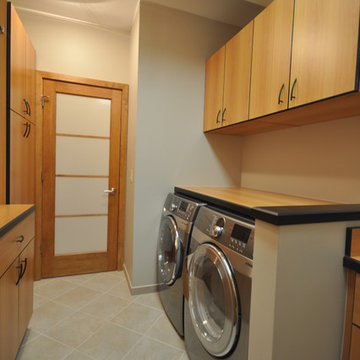
This simple, yet beautiful laundry room provides you with the space you need to accomplish the laundry duties for the entire family. From expansive storage space, to extra counter space, you will have no problem tackling laundry duties.
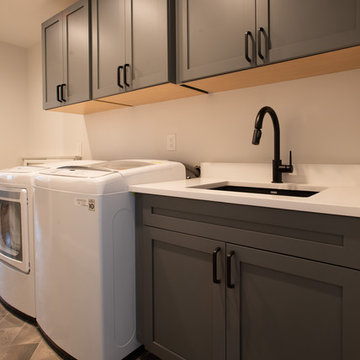
Darker gray cabinetry makes this laundry room look clean and modern.
Project designed by Denver, Colorado interior design Margarita Bravo. She serves Denver as well as surrounding areas such as Cherry Hills Village, Englewood, Greenwood Village, and Bow Mar.
For more about MARGARITA BRAVO, click here: https://www.margaritabravo.com/
To learn more about this project, click here: https://www.margaritabravo.com/portfolio/colorado-nature-inspired-getaway/
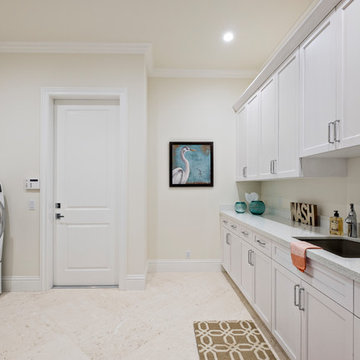
Inspiration for a large timeless galley dedicated laundry room remodel in Miami with an undermount sink, recessed-panel cabinets, white cabinets, quartz countertops, beige walls and a side-by-side washer/dryer
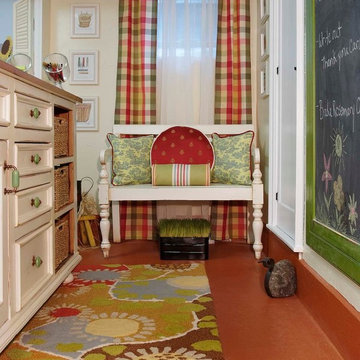
Example of a mid-sized cottage concrete floor utility room design in Philadelphia with beaded inset cabinets, white cabinets, wood countertops and beige walls
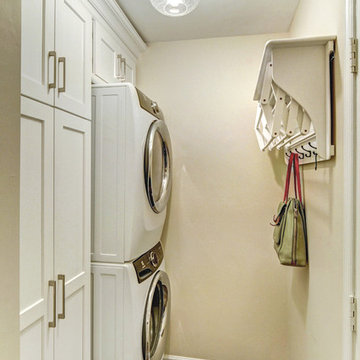
Their new laundry now has ample storage space for cleaning supplies, plus convenient hooks for hanging bags and backpacks. The walls were painted an earthy Sherwin Williams flat called Neutral Ground (SW-7568). On the floors we used Daltile's 18 x 18" Continental Slate in Tuscan Blue.
Laundry Room with Beige Walls Ideas
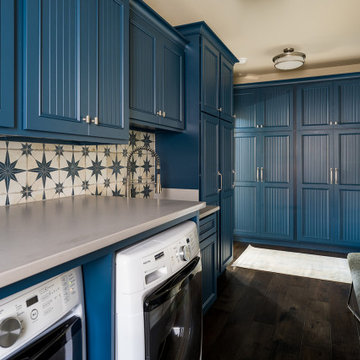
We closed off the open formal dining room, so it became a den with artistic barn doors, which created a more private entrance/foyer. We removed the wall between the kitchen and living room, including the fireplace, to create a great room. We also closed off an open staircase to build a wall with a dual focal point — it accommodates the TV and fireplace. We added a double-wide slider to the sunroom turning it into a happy play space that connects indoor and outdoor living areas.
We reduced the size of the entrance to the powder room to create mudroom lockers. The kitchen was given a double island to fit the family’s cooking and entertaining needs, and we used a balance of warm (e.g., beautiful blue cabinetry in the kitchen) and cool colors to add a happy vibe to the space. Our design studio chose all the furnishing and finishes for each room to enhance the space's final look.
Builder Partner – Parsetich Custom Homes
Photographer - Sarah Shields
---
Project completed by Wendy Langston's Everything Home interior design firm, which serves Carmel, Zionsville, Fishers, Westfield, Noblesville, and Indianapolis.
For more about Everything Home, click here: https://everythinghomedesigns.com/
To learn more about this project, click here:
https://everythinghomedesigns.com/portfolio/hard-working-haven/
8





