Laundry Room with Blue Walls and Gray Walls Ideas
Refine by:
Budget
Sort by:Popular Today
81 - 100 of 10,179 photos
Item 1 of 3
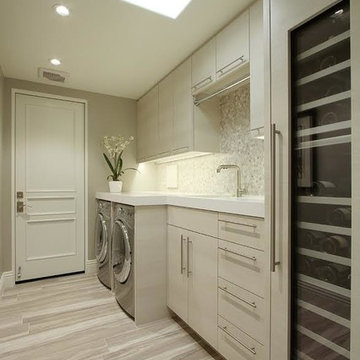
Utility room - mid-sized modern single-wall utility room idea in Los Angeles with flat-panel cabinets, white cabinets, gray walls and a side-by-side washer/dryer
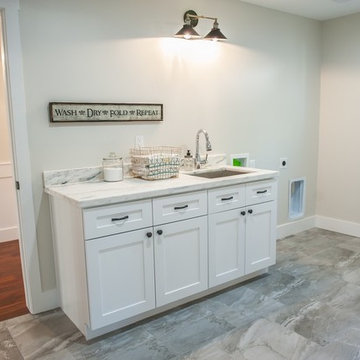
Large arts and crafts ceramic tile dedicated laundry room photo in Phoenix with a drop-in sink, shaker cabinets, white cabinets, marble countertops and gray walls
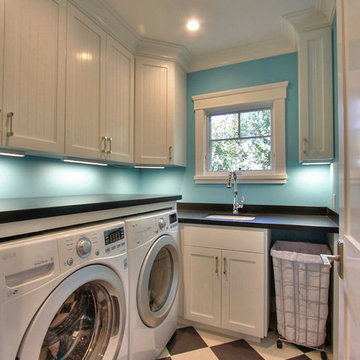
Ryan Ozubko
Mid-sized transitional l-shaped dedicated laundry room photo in San Francisco with an undermount sink, shaker cabinets, white cabinets, laminate countertops, blue walls and a side-by-side washer/dryer
Mid-sized transitional l-shaped dedicated laundry room photo in San Francisco with an undermount sink, shaker cabinets, white cabinets, laminate countertops, blue walls and a side-by-side washer/dryer

photo: Inspiro8
Mid-sized farmhouse galley ceramic tile and beige floor dedicated laundry room photo in Other with a farmhouse sink, flat-panel cabinets, gray cabinets, granite countertops, gray walls, a side-by-side washer/dryer and black countertops
Mid-sized farmhouse galley ceramic tile and beige floor dedicated laundry room photo in Other with a farmhouse sink, flat-panel cabinets, gray cabinets, granite countertops, gray walls, a side-by-side washer/dryer and black countertops
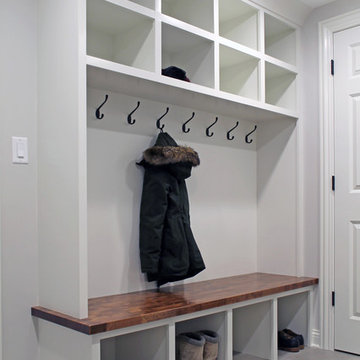
Laundry room - country galley ceramic tile and gray floor laundry room idea in Chicago with shaker cabinets, white cabinets, wood countertops, gray walls and brown countertops

Athos Kyriakides
Example of a small transitional l-shaped concrete floor and gray floor utility room design in New York with white cabinets, marble countertops, gray walls, a stacked washer/dryer, gray countertops and recessed-panel cabinets
Example of a small transitional l-shaped concrete floor and gray floor utility room design in New York with white cabinets, marble countertops, gray walls, a stacked washer/dryer, gray countertops and recessed-panel cabinets

Mid-sized mountain style single-wall dark wood floor and brown floor utility room photo in Atlanta with an undermount sink, flat-panel cabinets, white cabinets, granite countertops, gray walls, a side-by-side washer/dryer and gray countertops

Meagan Larsen Photography
Inspiration for a modern galley medium tone wood floor and brown floor utility room remodel in Denver with an undermount sink, recessed-panel cabinets, white cabinets, marble countertops, gray walls, a stacked washer/dryer and white countertops
Inspiration for a modern galley medium tone wood floor and brown floor utility room remodel in Denver with an undermount sink, recessed-panel cabinets, white cabinets, marble countertops, gray walls, a stacked washer/dryer and white countertops

Example of a small trendy single-wall porcelain tile and gray floor dedicated laundry room design in Denver with a drop-in sink, shaker cabinets, white cabinets, wood countertops, white backsplash, subway tile backsplash, gray walls, a side-by-side washer/dryer and brown countertops
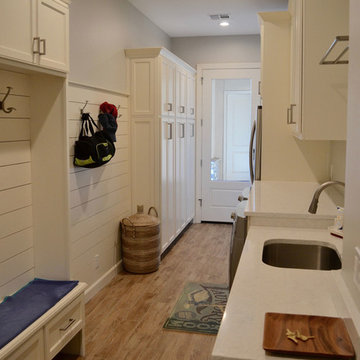
Utility room - galley utility room idea in Other with white cabinets, gray walls and a side-by-side washer/dryer
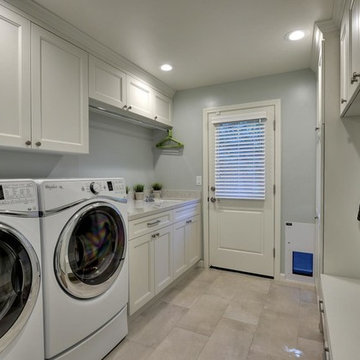
Budget analysis and project development by: May Construction, Inc.
Utility room - mid-sized transitional single-wall porcelain tile and beige floor utility room idea in San Francisco with an undermount sink, recessed-panel cabinets, white cabinets, gray walls, a side-by-side washer/dryer and quartz countertops
Utility room - mid-sized transitional single-wall porcelain tile and beige floor utility room idea in San Francisco with an undermount sink, recessed-panel cabinets, white cabinets, gray walls, a side-by-side washer/dryer and quartz countertops

design, sink, laundry, appliance, dryer, household, decor, washer, clothing, window, washing, housework, wash, luxury, contemporary
Dedicated laundry room - mid-sized transitional single-wall medium tone wood floor and brown floor dedicated laundry room idea in Philadelphia with a farmhouse sink, recessed-panel cabinets, gray cabinets, marble countertops, gray walls, a stacked washer/dryer and white countertops
Dedicated laundry room - mid-sized transitional single-wall medium tone wood floor and brown floor dedicated laundry room idea in Philadelphia with a farmhouse sink, recessed-panel cabinets, gray cabinets, marble countertops, gray walls, a stacked washer/dryer and white countertops
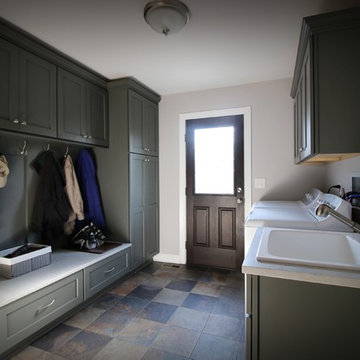
This laundry room feels so much larger with the new design.
Utility room - large traditional galley ceramic tile utility room idea in Chicago with a drop-in sink, recessed-panel cabinets, gray cabinets, quartz countertops, gray walls and a side-by-side washer/dryer
Utility room - large traditional galley ceramic tile utility room idea in Chicago with a drop-in sink, recessed-panel cabinets, gray cabinets, quartz countertops, gray walls and a side-by-side washer/dryer
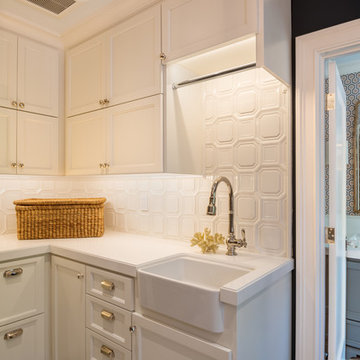
Joe Burull
Inspiration for a large transitional u-shaped marble floor utility room remodel in San Francisco with a farmhouse sink, shaker cabinets, white cabinets, solid surface countertops, gray walls and a stacked washer/dryer
Inspiration for a large transitional u-shaped marble floor utility room remodel in San Francisco with a farmhouse sink, shaker cabinets, white cabinets, solid surface countertops, gray walls and a stacked washer/dryer
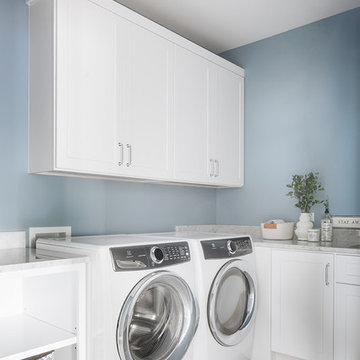
Dedicated laundry room - coastal gray floor dedicated laundry room idea in Chicago with shaker cabinets, white cabinets, marble countertops, blue walls, a side-by-side washer/dryer and gray countertops
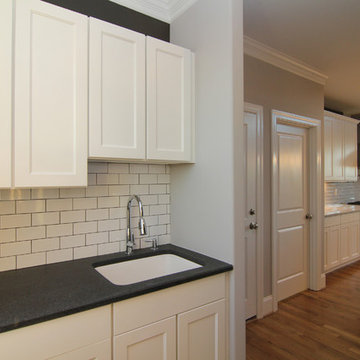
This laundry room is doorless - completely open to the kitchen on one side and a hallway on the other end.
Utility room - small contemporary light wood floor utility room idea in Raleigh with a single-bowl sink, recessed-panel cabinets, white cabinets, granite countertops, gray walls and a side-by-side washer/dryer
Utility room - small contemporary light wood floor utility room idea in Raleigh with a single-bowl sink, recessed-panel cabinets, white cabinets, granite countertops, gray walls and a side-by-side washer/dryer
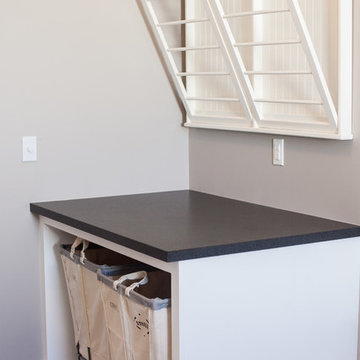
Ace and Whim Photography
Mid-sized elegant l-shaped ceramic tile dedicated laundry room photo in Phoenix with a farmhouse sink, shaker cabinets, white cabinets, granite countertops, gray walls and a side-by-side washer/dryer
Mid-sized elegant l-shaped ceramic tile dedicated laundry room photo in Phoenix with a farmhouse sink, shaker cabinets, white cabinets, granite countertops, gray walls and a side-by-side washer/dryer

In the mudroom, a wall of cubbies, including show storage, welcomes the family from the side entrance. Neal's Design Remodel
Mid-sized elegant porcelain tile utility room photo in Cincinnati with white cabinets, blue walls, a side-by-side washer/dryer and raised-panel cabinets
Mid-sized elegant porcelain tile utility room photo in Cincinnati with white cabinets, blue walls, a side-by-side washer/dryer and raised-panel cabinets

Example of a mid-sized minimalist galley ceramic tile and multicolored floor utility room design in Dallas with a farmhouse sink, raised-panel cabinets, white cabinets, gray walls, a side-by-side washer/dryer and gray countertops
Laundry Room with Blue Walls and Gray Walls Ideas
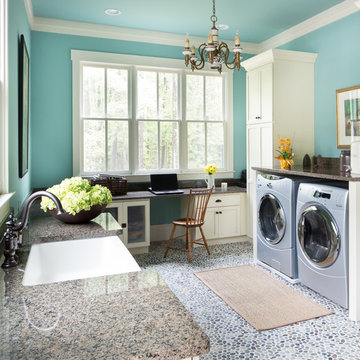
Inspiration for a large transitional u-shaped multicolored floor utility room remodel in Charleston with a farmhouse sink, shaker cabinets, beige cabinets, granite countertops, blue walls and a side-by-side washer/dryer
5





