Laundry Room with Brown Walls and Green Walls Ideas
Refine by:
Budget
Sort by:Popular Today
101 - 120 of 1,282 photos
Item 1 of 3
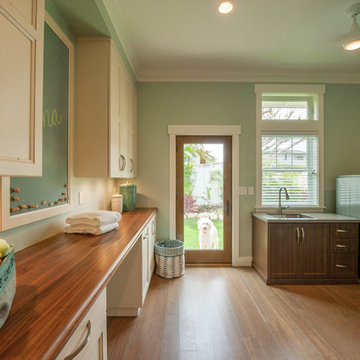
Spacious laundry that also serves as a pet area. Homeowner has plenty of storage with the beautiful cabinetry by Sollera Cabinets. The Grothouse wood cabinets add a very elegant touch.
Photographer: Augie Salbosa
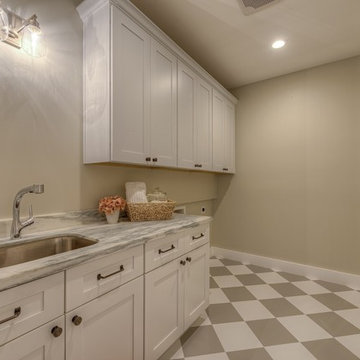
Utility room - mid-sized traditional galley marble floor utility room idea in Phoenix with an undermount sink, recessed-panel cabinets, light wood cabinets, marble countertops, green walls and a side-by-side washer/dryer
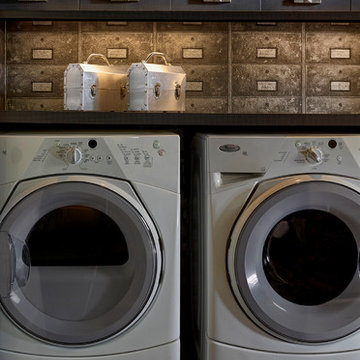
Andrew Martin cleverly designed "file drawer" wallpaper. Custom laminate cabinetry above and below front loading washer and dryer.
Dean Fueroghne Photograpy

Dura Supreme cabinetry
Lundry area
Homestead door, Maple wood with White painted finish
Photography by Kayser Photography of Lake Geneva Wi
Utility room - mid-sized coastal galley travertine floor utility room idea in Milwaukee with an undermount sink, shaker cabinets, white cabinets, granite countertops, green walls and a stacked washer/dryer
Utility room - mid-sized coastal galley travertine floor utility room idea in Milwaukee with an undermount sink, shaker cabinets, white cabinets, granite countertops, green walls and a stacked washer/dryer
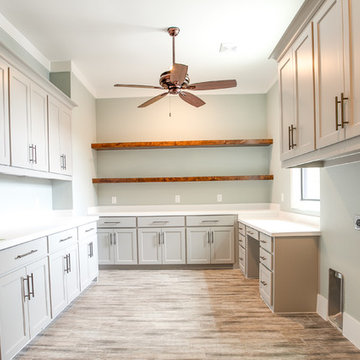
Ariana with ANM Photography
Inspiration for a large farmhouse u-shaped ceramic tile and brown floor utility room remodel in Dallas with shaker cabinets, gray cabinets, granite countertops, green walls and a side-by-side washer/dryer
Inspiration for a large farmhouse u-shaped ceramic tile and brown floor utility room remodel in Dallas with shaker cabinets, gray cabinets, granite countertops, green walls and a side-by-side washer/dryer

Christopher Davison, AIA
Utility room - large transitional u-shaped travertine floor utility room idea in Austin with an utility sink, recessed-panel cabinets, white cabinets, quartz countertops, a side-by-side washer/dryer and brown walls
Utility room - large transitional u-shaped travertine floor utility room idea in Austin with an utility sink, recessed-panel cabinets, white cabinets, quartz countertops, a side-by-side washer/dryer and brown walls

Cynthia Lynn Photography
Inspiration for a mid-sized transitional single-wall porcelain tile and multicolored floor utility room remodel in Chicago with an undermount sink, recessed-panel cabinets, beige cabinets, granite countertops, a side-by-side washer/dryer, brown walls and brown countertops
Inspiration for a mid-sized transitional single-wall porcelain tile and multicolored floor utility room remodel in Chicago with an undermount sink, recessed-panel cabinets, beige cabinets, granite countertops, a side-by-side washer/dryer, brown walls and brown countertops
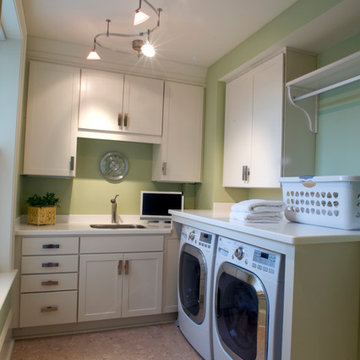
This transitional laundry room starts with a cork floor underneath and provides plenty of storage and counterspace for folding and sorting clothes. The serpentine track system adds function while providing visual interest.
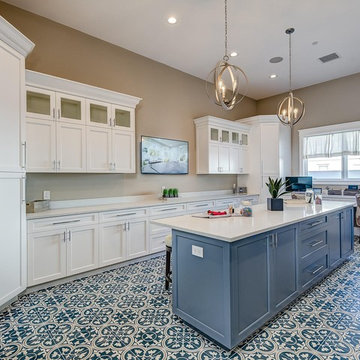
This laundry room comes with its' own entertainment center.
Example of a huge transitional u-shaped ceramic tile and multicolored floor utility room design in Phoenix with shaker cabinets, white cabinets, quartz countertops, brown walls, a side-by-side washer/dryer and beige countertops
Example of a huge transitional u-shaped ceramic tile and multicolored floor utility room design in Phoenix with shaker cabinets, white cabinets, quartz countertops, brown walls, a side-by-side washer/dryer and beige countertops
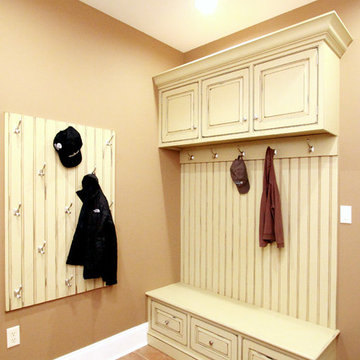
This former small laundry at the entrance to the garage did not have space for ironing or folding of wash. It also had no space for to store the family clutter of shoes, hats, jackets and miscellaneous items. The laundry was moved to the basement and space was made for clutter storage and a bench to remove or put on shoes and/or boots. With changes in seasons, the wall hooks can be used for swim suits and towels and/or hats and jackets.
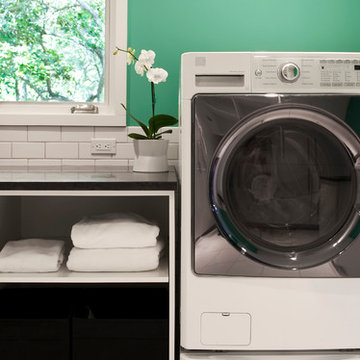
Casey Woods
Trendy porcelain tile laundry room photo in Austin with open cabinets, green walls and a side-by-side washer/dryer
Trendy porcelain tile laundry room photo in Austin with open cabinets, green walls and a side-by-side washer/dryer
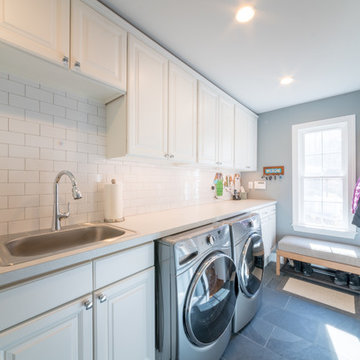
Example of a mid-sized transitional single-wall ceramic tile and black floor dedicated laundry room design in DC Metro with an undermount sink, raised-panel cabinets, white cabinets, laminate countertops, green walls and a side-by-side washer/dryer
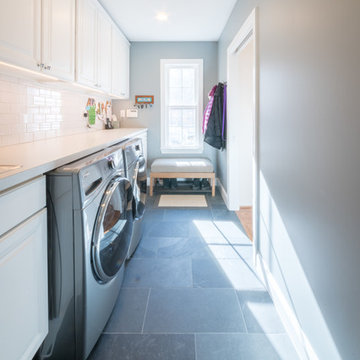
Example of a mid-sized transitional single-wall ceramic tile and black floor dedicated laundry room design in DC Metro with an undermount sink, raised-panel cabinets, white cabinets, laminate countertops, green walls and a side-by-side washer/dryer
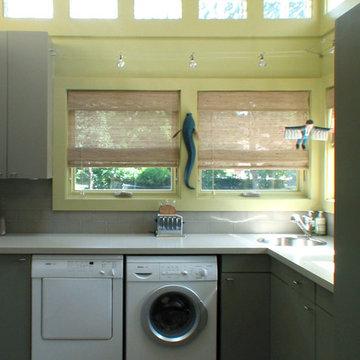
A contemporary and light filled laundry room addition.
Example of a mid-sized trendy l-shaped ceramic tile utility room design in Kansas City with a drop-in sink, flat-panel cabinets, gray cabinets, quartz countertops, green walls and a side-by-side washer/dryer
Example of a mid-sized trendy l-shaped ceramic tile utility room design in Kansas City with a drop-in sink, flat-panel cabinets, gray cabinets, quartz countertops, green walls and a side-by-side washer/dryer
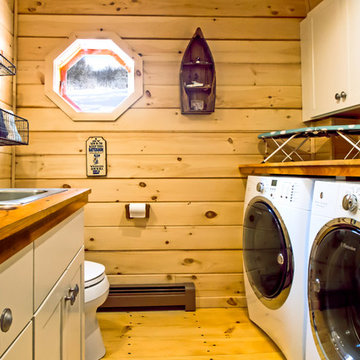
This laundry room/ powder room features Diamond cabinets. The Montgomery door style in Pearl paint works well with all the natural wood in the space.
Photo by Salted Soul Graphics

Peak Construction & Remodeling, Inc.
Orland Park, IL (708) 516-9816
Utility room - large traditional u-shaped porcelain tile and beige floor utility room idea in Chicago with an utility sink, shaker cabinets, dark wood cabinets, granite countertops, brown walls and a side-by-side washer/dryer
Utility room - large traditional u-shaped porcelain tile and beige floor utility room idea in Chicago with an utility sink, shaker cabinets, dark wood cabinets, granite countertops, brown walls and a side-by-side washer/dryer
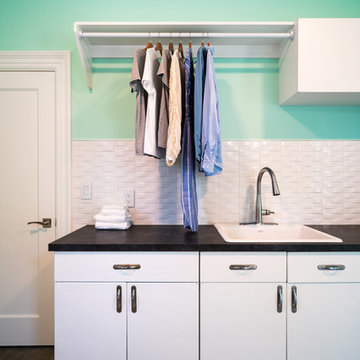
Photography by Ryan Davis | CG&S Design-Build
Inspiration for a mid-sized contemporary concrete floor dedicated laundry room remodel in Austin with flat-panel cabinets, white cabinets and green walls
Inspiration for a mid-sized contemporary concrete floor dedicated laundry room remodel in Austin with flat-panel cabinets, white cabinets and green walls
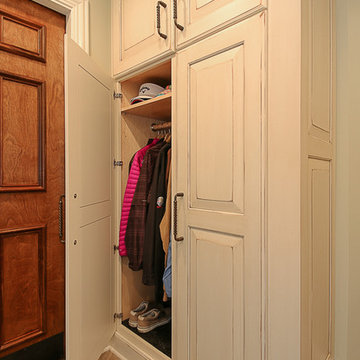
Mid-sized elegant l-shaped utility room photo in Chicago with an undermount sink, raised-panel cabinets, distressed cabinets, granite countertops, green walls and a side-by-side washer/dryer
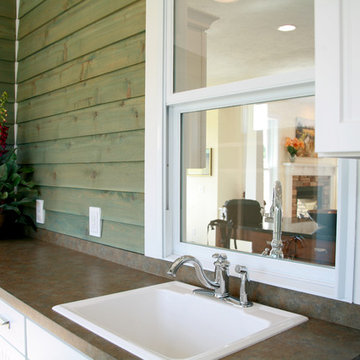
Mid-sized arts and crafts single-wall dedicated laundry room photo in Other with a drop-in sink, shaker cabinets, white cabinets and green walls
Laundry Room with Brown Walls and Green Walls Ideas
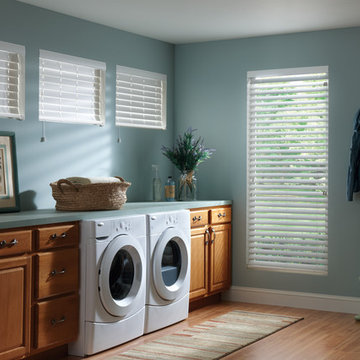
Dedicated laundry room - mid-sized transitional single-wall medium tone wood floor and beige floor dedicated laundry room idea in Detroit with raised-panel cabinets, medium tone wood cabinets, green walls, a side-by-side washer/dryer and solid surface countertops
6





