Laundry Room with Laminate Countertops and Beige Walls Ideas
Refine by:
Budget
Sort by:Popular Today
121 - 140 of 756 photos
Item 1 of 3
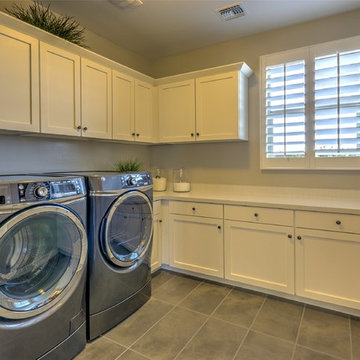
Utility room - mid-sized contemporary l-shaped porcelain tile utility room idea in Phoenix with recessed-panel cabinets, white cabinets, laminate countertops, beige walls and a side-by-side washer/dryer
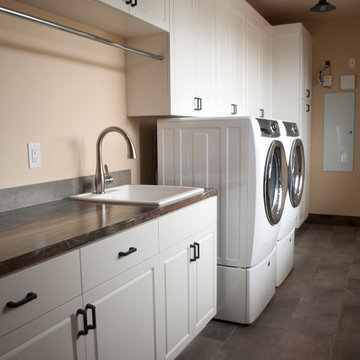
Design Ward, Inc.
Large transitional galley ceramic tile dedicated laundry room photo in Portland with an utility sink, raised-panel cabinets, white cabinets, laminate countertops, beige walls and a side-by-side washer/dryer
Large transitional galley ceramic tile dedicated laundry room photo in Portland with an utility sink, raised-panel cabinets, white cabinets, laminate countertops, beige walls and a side-by-side washer/dryer
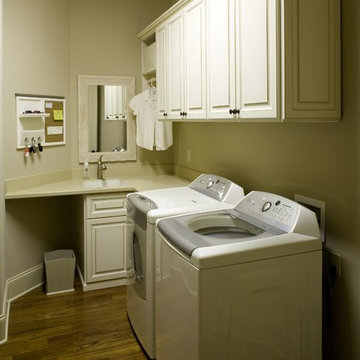
Mid-sized elegant single-wall dark wood floor and brown floor dedicated laundry room photo in Orange County with a drop-in sink, raised-panel cabinets, beige cabinets, laminate countertops, beige walls and a side-by-side washer/dryer
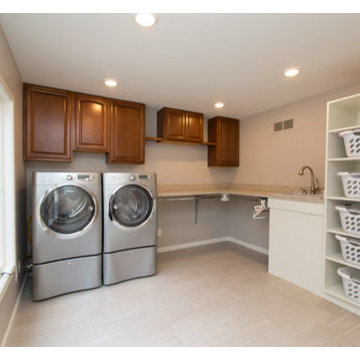
Laura Dempsey Photography
Example of a large transitional l-shaped porcelain tile dedicated laundry room design in Cleveland with an utility sink, raised-panel cabinets, medium tone wood cabinets, laminate countertops, beige walls and a side-by-side washer/dryer
Example of a large transitional l-shaped porcelain tile dedicated laundry room design in Cleveland with an utility sink, raised-panel cabinets, medium tone wood cabinets, laminate countertops, beige walls and a side-by-side washer/dryer
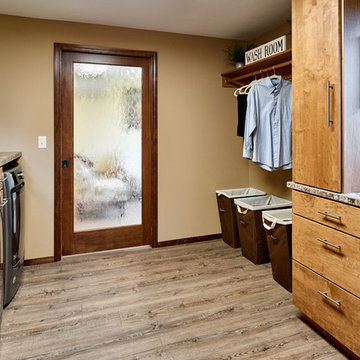
The addition also provided room for a spacious new laundry room. The counter is Wilsonart in Winter Carnival with a Gem-Loc edge in Sonora. The floor is COREtec Plus HD in Sherwood Rustic Pine.
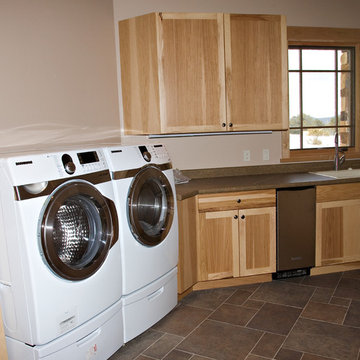
Inspiration for a large timeless l-shaped ceramic tile dedicated laundry room remodel in Denver with a single-bowl sink, recessed-panel cabinets, light wood cabinets, laminate countertops, beige walls and a side-by-side washer/dryer
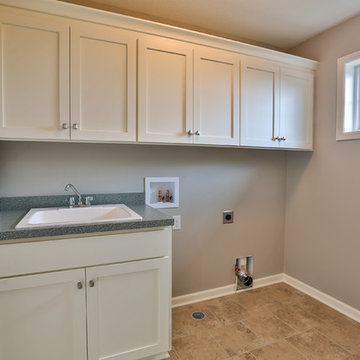
Inspiration for a mid-sized single-wall ceramic tile dedicated laundry room remodel in Minneapolis with a drop-in sink, recessed-panel cabinets, white cabinets, laminate countertops and beige walls
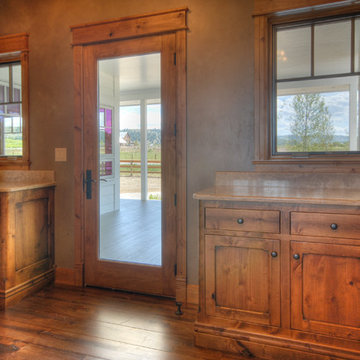
Dedicated laundry room - mid-sized cottage single-wall medium tone wood floor and brown floor dedicated laundry room idea in Other with shaker cabinets, medium tone wood cabinets, laminate countertops and beige walls
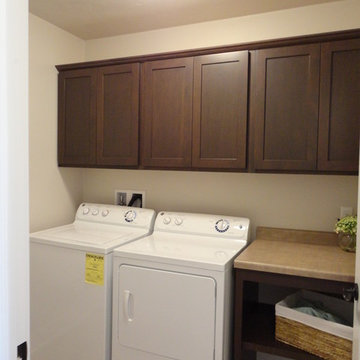
Hillcrest Builders invites you to enjoy the 2,892 sq. ft. two story “Balmore II”. This home has 3 bedrooms, 2.5 baths, and includes a 3+ car garage. The Rear Foyer has been designed for organization and ease with an over sized Mudroom. The main living space connects a Kitchen featuring a deluxe island for entertaining, a message center, and a walk-in pantry for ample storage with a huge Dining Area with lots of windows and adjacent Living Room with fireplace, all in an open concept layout. The Master Suite is located on the second floor and includes a generous shower and large walk-in closet. There is also a large finished bonus room that can be used as an extra bedroom or office.
Features:
2,892 Sq. Ft.
Welcoming front porch
Master suite with private bath and spacious walk-in closet
Deluxe kitchen
2 x 6 construction
Pella windows
Kohler fixtures
High energy efficient features (zoning, two stage furnace)
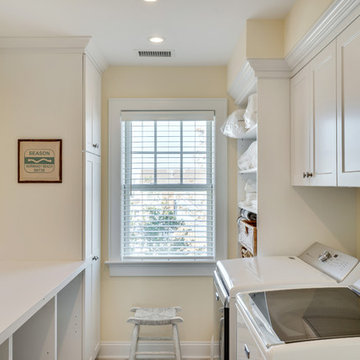
A truly beautiful addition to the Normandy Beach community, this custom home sits overlooking the Barnegat Bay. A summer escape for an ever-growing family, Falcon Industries has had the privelege of building two custom homes for this amazing family. Taking into consideration new building codes and elevations put in place following Hurricane Sandy, this home artfully meets these standards while creating a comfortable and inviting respite from the everyday. Custom furniture, including bedding and dressers hand-built by the Falcon team, are just some of the magical elements of this residence.
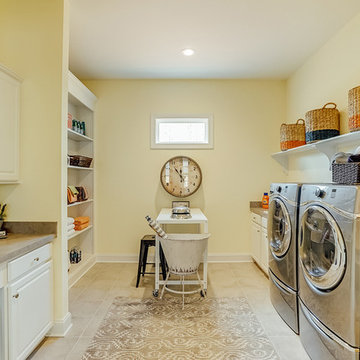
This first floor master carriage home is sure to delight with a bright and open kitchen that leads to the dining area and living area. Hardwood floors flow throughout the first floor, hallways and staircases. This home features 4 bedrooms, 4 bathrooms and an expansive laundry area. See more at: www.gomsh.com/14206-michaux-springs-dr
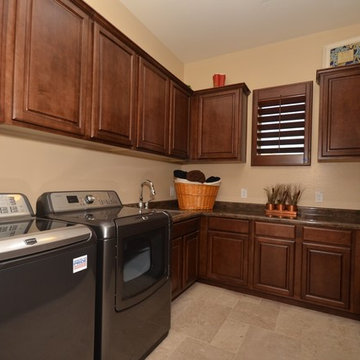
Inspiration for a mid-sized timeless u-shaped ceramic tile utility room remodel in Phoenix with an undermount sink, raised-panel cabinets, dark wood cabinets, laminate countertops, beige walls and a side-by-side washer/dryer
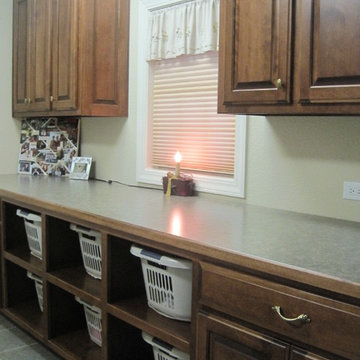
Laundry room - mid-sized traditional l-shaped ceramic tile laundry room idea in San Diego with beige walls, raised-panel cabinets, medium tone wood cabinets, laminate countertops and a side-by-side washer/dryer
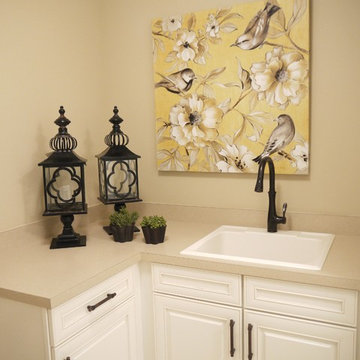
Cabinets: Mid Continent
Door Style- Villa, Finish- White Paint with Chocolate Glaze
Countertop: Formica
Color- Creme Quarstone
Hardware: Richelieu
Contemporary Metal Pull in Oil Rubbed Bronze
American Village Builders
Designed By: Victor Chopp
Photography By: Rebeca Spenelli
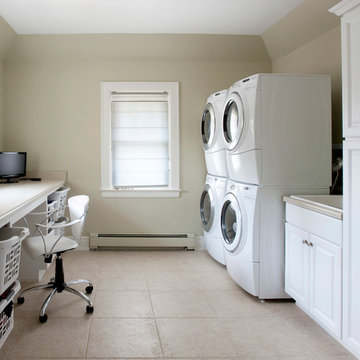
Doug Edmunds
Mid-sized elegant ceramic tile dedicated laundry room photo in Milwaukee with a drop-in sink, raised-panel cabinets, white cabinets, laminate countertops, beige walls and a stacked washer/dryer
Mid-sized elegant ceramic tile dedicated laundry room photo in Milwaukee with a drop-in sink, raised-panel cabinets, white cabinets, laminate countertops, beige walls and a stacked washer/dryer
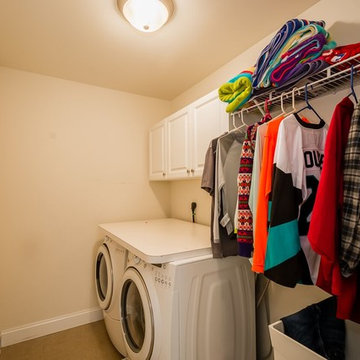
Example of a small classic single-wall medium tone wood floor and brown floor dedicated laundry room design in Philadelphia with raised-panel cabinets, white cabinets, laminate countertops, beige walls and a side-by-side washer/dryer
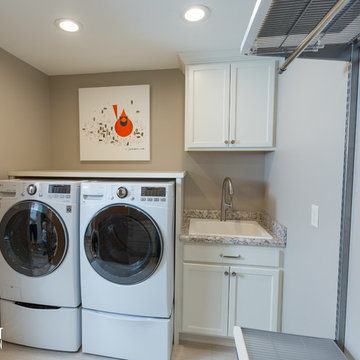
©RVP Photography
Dedicated laundry room - mid-sized traditional u-shaped porcelain tile and beige floor dedicated laundry room idea in Cincinnati with a drop-in sink, raised-panel cabinets, white cabinets, laminate countertops, beige walls, a side-by-side washer/dryer and multicolored countertops
Dedicated laundry room - mid-sized traditional u-shaped porcelain tile and beige floor dedicated laundry room idea in Cincinnati with a drop-in sink, raised-panel cabinets, white cabinets, laminate countertops, beige walls, a side-by-side washer/dryer and multicolored countertops
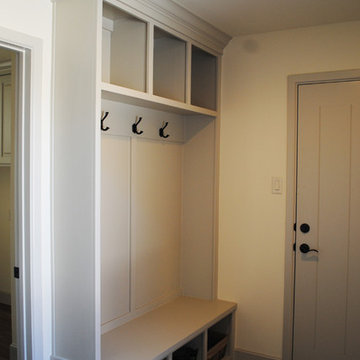
The utility room features custom cabinetry, fridge space, and storage over the washer and dryer space. Outside of the utility space, by the garage door, you will find a large mud bench.
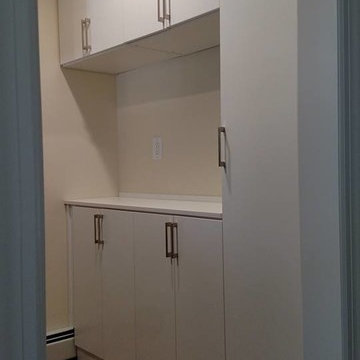
Flat panel doors, with countertop area
Mid-sized minimalist single-wall ceramic tile dedicated laundry room photo in Other with flat-panel cabinets, white cabinets, laminate countertops and beige walls
Mid-sized minimalist single-wall ceramic tile dedicated laundry room photo in Other with flat-panel cabinets, white cabinets, laminate countertops and beige walls
Laundry Room with Laminate Countertops and Beige Walls Ideas
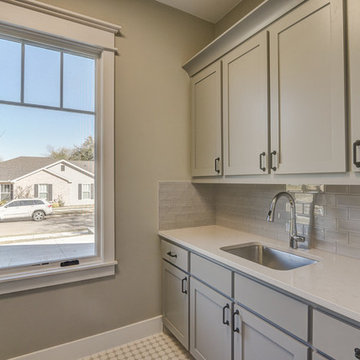
Day Dream Photography
Inspiration for a craftsman single-wall ceramic tile and white floor utility room remodel in Dallas with a drop-in sink, shaker cabinets, gray cabinets, laminate countertops, beige walls, a side-by-side washer/dryer and white countertops
Inspiration for a craftsman single-wall ceramic tile and white floor utility room remodel in Dallas with a drop-in sink, shaker cabinets, gray cabinets, laminate countertops, beige walls, a side-by-side washer/dryer and white countertops
7





