Laundry Room with Laminate Countertops Ideas
Refine by:
Budget
Sort by:Popular Today
341 - 360 of 3,834 photos
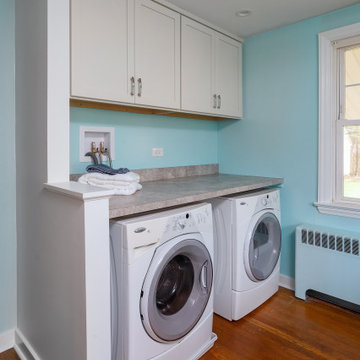
Small transitional single-wall medium tone wood floor and brown floor utility room photo in Philadelphia with shaker cabinets, medium tone wood cabinets, laminate countertops, beige backsplash, blue walls, a side-by-side washer/dryer and beige countertops
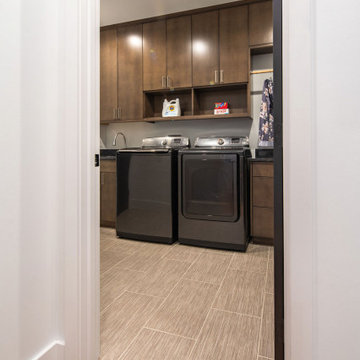
Large trendy single-wall porcelain tile and beige floor dedicated laundry room photo in Columbus with an undermount sink, flat-panel cabinets, dark wood cabinets, laminate countertops, white walls, a side-by-side washer/dryer and black countertops
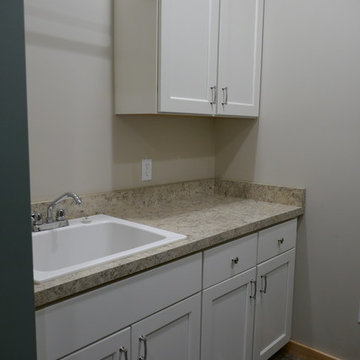
Pat Waeghe
Mid-sized elegant porcelain tile utility room photo in Other with a drop-in sink, flat-panel cabinets, white cabinets and laminate countertops
Mid-sized elegant porcelain tile utility room photo in Other with a drop-in sink, flat-panel cabinets, white cabinets and laminate countertops
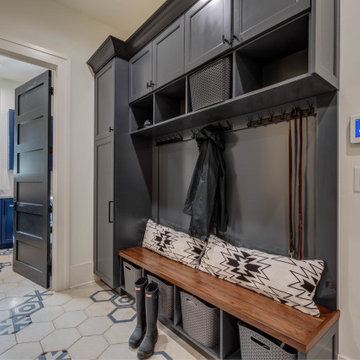
Mid-sized cottage u-shaped ceramic tile and white floor utility room photo in Atlanta with a drop-in sink, shaker cabinets, blue cabinets, laminate countertops, white walls, a side-by-side washer/dryer and white countertops
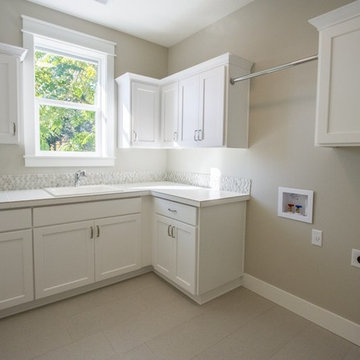
Capella Photography
Dedicated laundry room - large contemporary l-shaped ceramic tile and gray floor dedicated laundry room idea in Portland with a drop-in sink, recessed-panel cabinets, white cabinets, laminate countertops and gray walls
Dedicated laundry room - large contemporary l-shaped ceramic tile and gray floor dedicated laundry room idea in Portland with a drop-in sink, recessed-panel cabinets, white cabinets, laminate countertops and gray walls
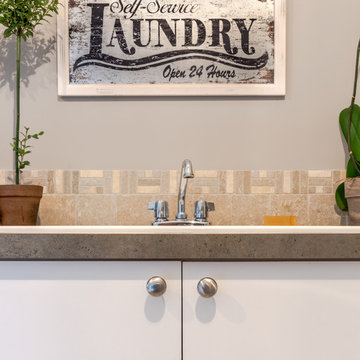
A laundry room should be a cheerful space since we spend so much time there! I update my accessories regularly and always have plenty of greenery around.
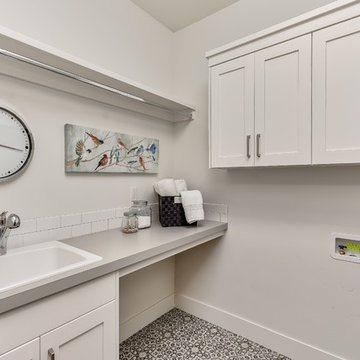
Nestled off of the kitchen and near the garage, this laundry room is both ample and beautiful. Folding tables, upper cabinets, and a space to hang whatever your heart desires makes this laundry room convenient and user friendly. Vinyl flooring gives the allusion of tile while providing a practical and cost-effective way to add a bit of personality to an otherwise utilitarian space!
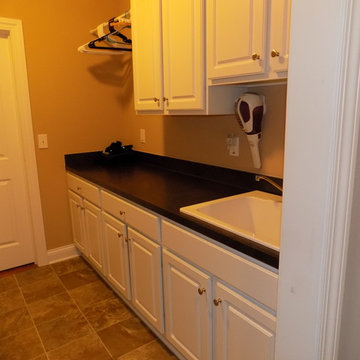
Example of a mid-sized trendy galley vinyl floor dedicated laundry room design in Columbus with a drop-in sink, raised-panel cabinets, white cabinets, laminate countertops, beige walls and a side-by-side washer/dryer

Rich "Adriatic Sea" blue cabinets with matte black hardware, white formica countertops, matte black faucet and hardware, floor to ceiling wall cabinets, vinyl plank flooring, and separate toilet room.
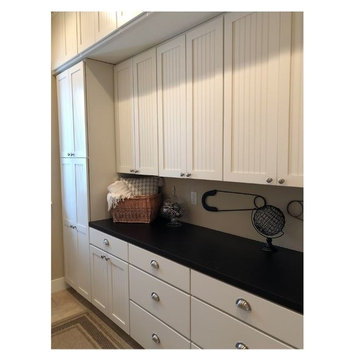
Laundry room adjacent to living room area and master suite
Example of a mid-sized transitional galley porcelain tile and beige floor dedicated laundry room design in Minneapolis with an utility sink, recessed-panel cabinets, white cabinets, laminate countertops, beige walls, a side-by-side washer/dryer and black countertops
Example of a mid-sized transitional galley porcelain tile and beige floor dedicated laundry room design in Minneapolis with an utility sink, recessed-panel cabinets, white cabinets, laminate countertops, beige walls, a side-by-side washer/dryer and black countertops
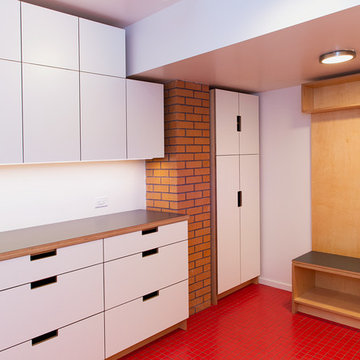
Modern cabinetry for laundry room storage in a mid-century home.
Example of a mid-sized minimalist porcelain tile and red floor laundry room design in San Francisco with flat-panel cabinets, white cabinets, laminate countertops and gray countertops
Example of a mid-sized minimalist porcelain tile and red floor laundry room design in San Francisco with flat-panel cabinets, white cabinets, laminate countertops and gray countertops
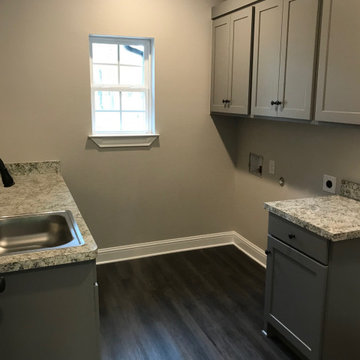
Inspiration for a mid-sized timeless u-shaped medium tone wood floor and brown floor utility room remodel in Dallas with a drop-in sink, recessed-panel cabinets, gray cabinets, laminate countertops, gray walls, a side-by-side washer/dryer and multicolored countertops

Leaving the new lam-beam exposed added warmth and interest to the new laundry room. The simple pipe hanging rod and laminate countertops are stylish but unassuming.

The laundry room, just off the master suite, was designed to be bright and airy, and a fun place to spend the morning. Green/grey contoured wood cabinets keep it fun, and laminate counters with an integrated undermount stainless sink keep it functional and cute. Wallpaper throughout the room and patterned luxury vinyl floor makes the room just a little more fun.
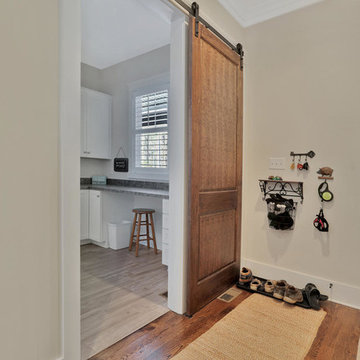
Laundry room with white beadboard cabinets, laminate top and flexibility for crafting
Inspiration for a craftsman porcelain tile laundry room remodel in Richmond with beaded inset cabinets, white cabinets, laminate countertops, a side-by-side washer/dryer and gray countertops
Inspiration for a craftsman porcelain tile laundry room remodel in Richmond with beaded inset cabinets, white cabinets, laminate countertops, a side-by-side washer/dryer and gray countertops
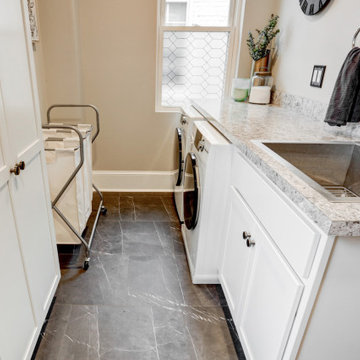
Laundry room
Example of a large transitional galley vinyl floor and black floor utility room design in Other with shaker cabinets, white cabinets, gray walls, a drop-in sink, laminate countertops, a side-by-side washer/dryer and gray countertops
Example of a large transitional galley vinyl floor and black floor utility room design in Other with shaker cabinets, white cabinets, gray walls, a drop-in sink, laminate countertops, a side-by-side washer/dryer and gray countertops
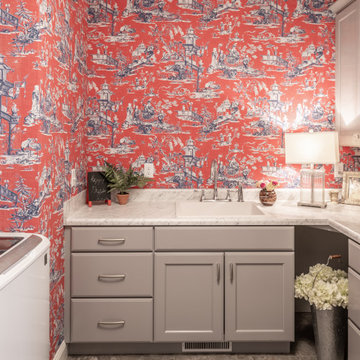
This laundry room designed by Curtis Lumber, Inc is proof that a laundry room can be beautiful and functional. The cabinetry is from the Merillat Classic line. Photos property of Curtis Lumber, Inc.
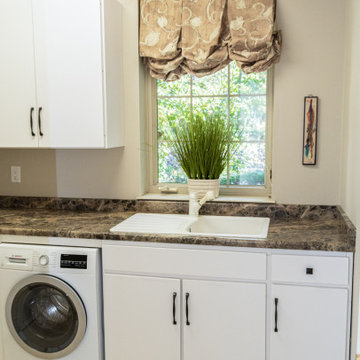
Inspiration for a large contemporary l-shaped porcelain tile and white floor utility room remodel in Other with a double-bowl sink, flat-panel cabinets, white cabinets, laminate countertops, yellow walls, a side-by-side washer/dryer and multicolored countertops
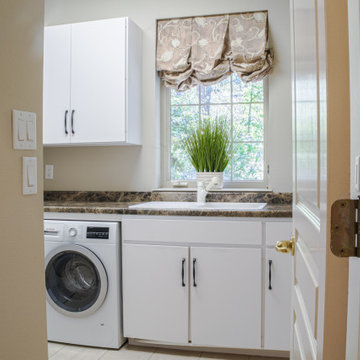
Large trendy l-shaped porcelain tile and white floor utility room photo in Other with a double-bowl sink, flat-panel cabinets, white cabinets, laminate countertops, yellow walls, a side-by-side washer/dryer and multicolored countertops
Laundry Room with Laminate Countertops Ideas
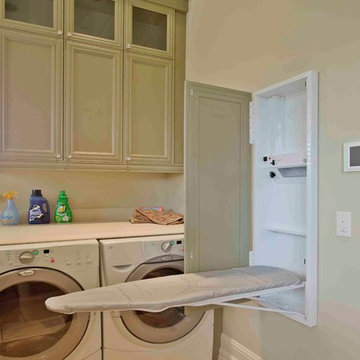
James Wilson
Example of a mid-sized classic single-wall ceramic tile dedicated laundry room design in Orlando with recessed-panel cabinets, green cabinets, laminate countertops, beige walls and a side-by-side washer/dryer
Example of a mid-sized classic single-wall ceramic tile dedicated laundry room design in Orlando with recessed-panel cabinets, green cabinets, laminate countertops, beige walls and a side-by-side washer/dryer
18





