Laundry Room with Open Cabinets Ideas
Refine by:
Budget
Sort by:Popular Today
61 - 80 of 963 photos
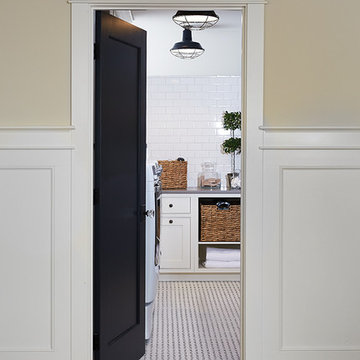
The best of the past and present meet in this distinguished design. Custom craftsmanship and distinctive detailing give this lakefront residence its vintage flavor while an open and light-filled floor plan clearly mark it as contemporary. With its interesting shingled roof lines, abundant windows with decorative brackets and welcoming porch, the exterior takes in surrounding views while the interior meets and exceeds contemporary expectations of ease and comfort. The main level features almost 3,000 square feet of open living, from the charming entry with multiple window seats and built-in benches to the central 15 by 22-foot kitchen, 22 by 18-foot living room with fireplace and adjacent dining and a relaxing, almost 300-square-foot screened-in porch. Nearby is a private sitting room and a 14 by 15-foot master bedroom with built-ins and a spa-style double-sink bath with a beautiful barrel-vaulted ceiling. The main level also includes a work room and first floor laundry, while the 2,165-square-foot second level includes three bedroom suites, a loft and a separate 966-square-foot guest quarters with private living area, kitchen and bedroom. Rounding out the offerings is the 1,960-square-foot lower level, where you can rest and recuperate in the sauna after a workout in your nearby exercise room. Also featured is a 21 by 18-family room, a 14 by 17-square-foot home theater, and an 11 by 12-foot guest bedroom suite.
Photography: Ashley Avila Photography & Fulview Builder: J. Peterson Homes Interior Design: Vision Interiors by Visbeen
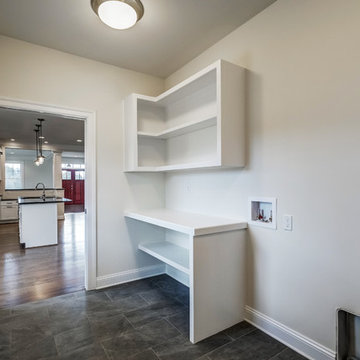
John Hancock
Inspiration for a large craftsman medium tone wood floor utility room remodel in Other with open cabinets, white cabinets, wood countertops, white walls and a side-by-side washer/dryer
Inspiration for a large craftsman medium tone wood floor utility room remodel in Other with open cabinets, white cabinets, wood countertops, white walls and a side-by-side washer/dryer
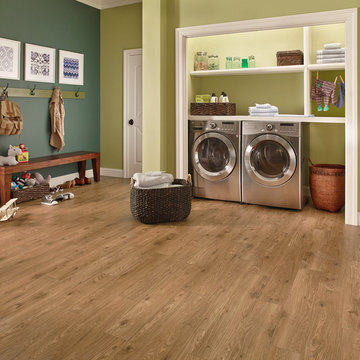
Mid-sized transitional single-wall medium tone wood floor and brown floor utility room photo in Other with open cabinets, white cabinets and green walls
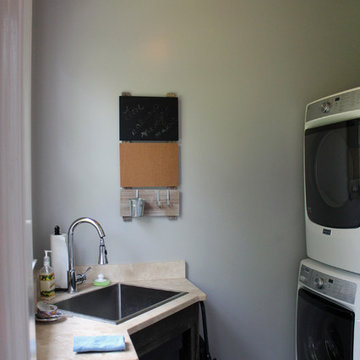
Sarah Afflerbach
Mid-sized mountain style brick floor dedicated laundry room photo in Raleigh with green walls, a drop-in sink, open cabinets, dark wood cabinets, quartz countertops and a stacked washer/dryer
Mid-sized mountain style brick floor dedicated laundry room photo in Raleigh with green walls, a drop-in sink, open cabinets, dark wood cabinets, quartz countertops and a stacked washer/dryer
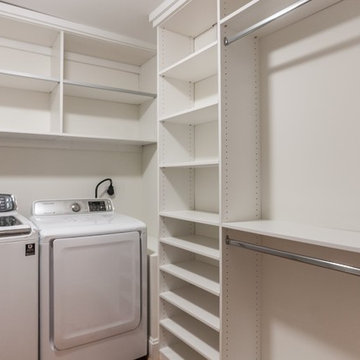
Kyle Ketchel
Inspiration for a large contemporary u-shaped light wood floor utility room remodel in Raleigh with open cabinets, white cabinets, white walls and a side-by-side washer/dryer
Inspiration for a large contemporary u-shaped light wood floor utility room remodel in Raleigh with open cabinets, white cabinets, white walls and a side-by-side washer/dryer
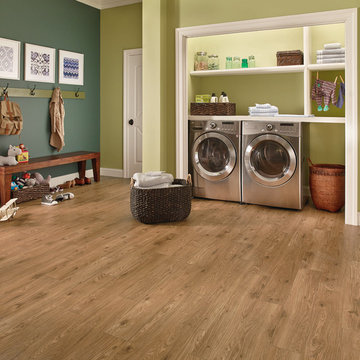
Example of a mid-sized transitional single-wall light wood floor utility room design in Other with open cabinets, white cabinets, green walls and a side-by-side washer/dryer
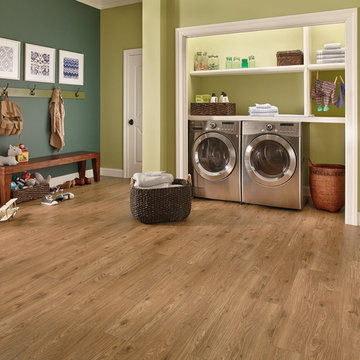
Large elegant single-wall light wood floor and brown floor dedicated laundry room photo in Raleigh with open cabinets, white cabinets, green walls and a side-by-side washer/dryer
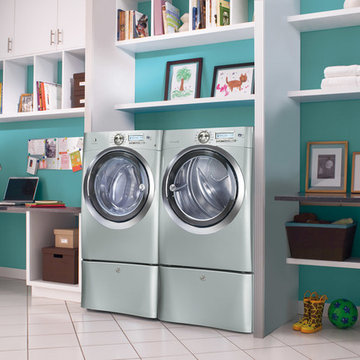
Electrolux appliances are developed in close collaboration with professional chefs and can be found in many Michelin-star restaurants across Europe and North America. Our laundry products are also trusted by the world finest hotels and healthcare facilities, where clean is paramount.
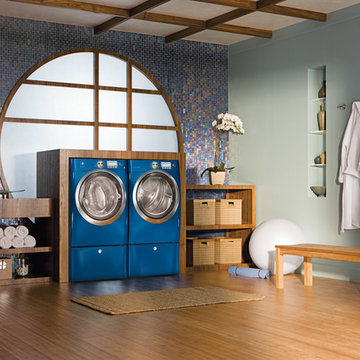
Electrolux appliances are developed in close collaboration with professional chefs and can be found in many Michelin-star restaurants across Europe and North America. Our laundry products are also trusted by the world finest hotels and healthcare facilities, where clean is paramount.
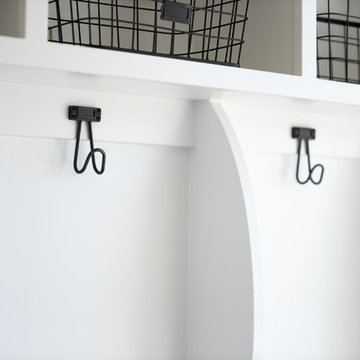
Caroline Merrill
Dedicated laundry room - contemporary galley ceramic tile and multicolored floor dedicated laundry room idea in Salt Lake City with open cabinets, white cabinets, beige walls and a side-by-side washer/dryer
Dedicated laundry room - contemporary galley ceramic tile and multicolored floor dedicated laundry room idea in Salt Lake City with open cabinets, white cabinets, beige walls and a side-by-side washer/dryer
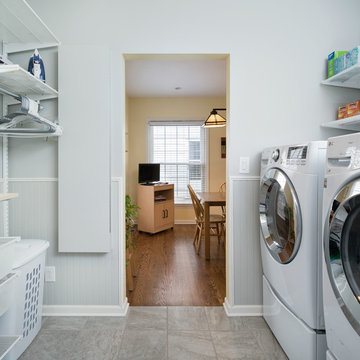
Creating a laundry room on the main floor was the motivation behind this remodel project. Fold-away ironing board and shelving by ELFA.
Matt Kocourek Photography
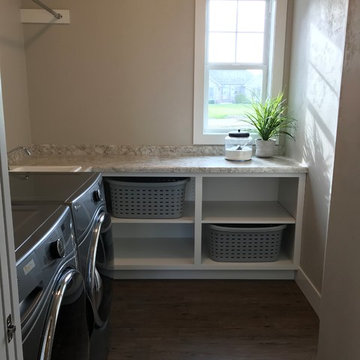
Spacious and practical laundry room features everything you need to keep up with your chores.
Example of a large trendy l-shaped vinyl floor and brown floor dedicated laundry room design in Other with a drop-in sink, open cabinets, white cabinets, laminate countertops, gray walls, a side-by-side washer/dryer and gray countertops
Example of a large trendy l-shaped vinyl floor and brown floor dedicated laundry room design in Other with a drop-in sink, open cabinets, white cabinets, laminate countertops, gray walls, a side-by-side washer/dryer and gray countertops
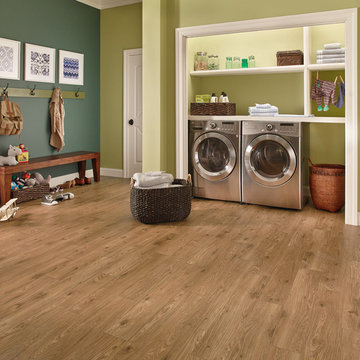
Mid-sized elegant single-wall light wood floor and green floor utility room photo in Other with open cabinets, white cabinets, wood countertops, green walls and a side-by-side washer/dryer
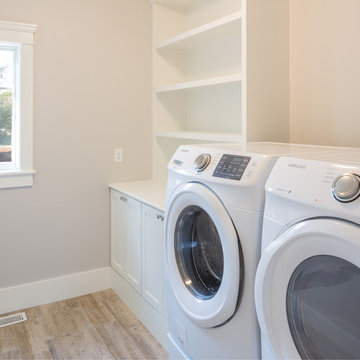
Bright open space to get your Laundry done.
Dedicated laundry room - mid-sized traditional dedicated laundry room idea in Boston with open cabinets, white cabinets, wood countertops, beige walls and a side-by-side washer/dryer
Dedicated laundry room - mid-sized traditional dedicated laundry room idea in Boston with open cabinets, white cabinets, wood countertops, beige walls and a side-by-side washer/dryer
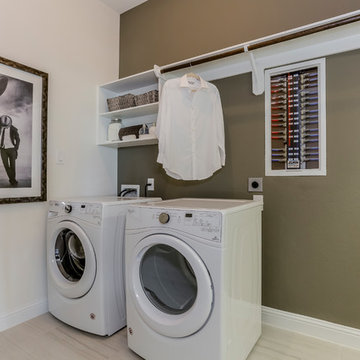
Mid-sized trendy single-wall ceramic tile and beige floor dedicated laundry room photo in Houston with open cabinets, white cabinets, beige walls and a side-by-side washer/dryer
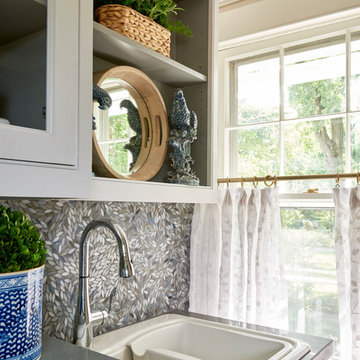
Large transitional l-shaped travertine floor dedicated laundry room photo in New York with an utility sink, open cabinets, white cabinets, solid surface countertops, a side-by-side washer/dryer and beige walls
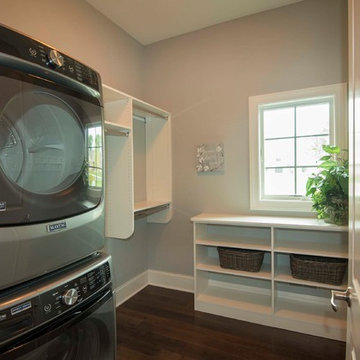
Detour Marketing, LLC
Example of a large classic l-shaped dark wood floor and brown floor dedicated laundry room design in Milwaukee with open cabinets, white cabinets, gray walls, a stacked washer/dryer, wood countertops and white countertops
Example of a large classic l-shaped dark wood floor and brown floor dedicated laundry room design in Milwaukee with open cabinets, white cabinets, gray walls, a stacked washer/dryer, wood countertops and white countertops
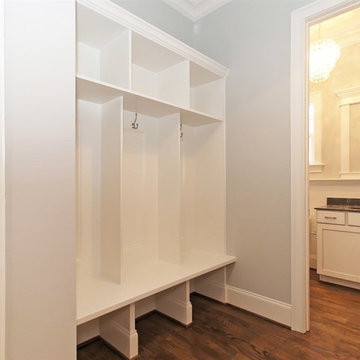
Example of a classic medium tone wood floor laundry room design in Raleigh with open cabinets and white cabinets
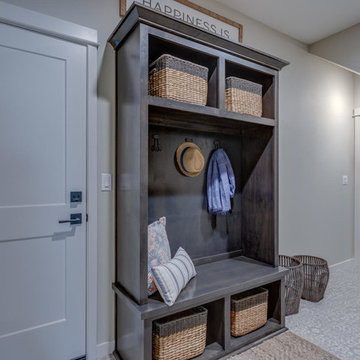
Beautiful Dominion
Dedicated laundry room - mid-sized farmhouse l-shaped dedicated laundry room idea in Portland with open cabinets, distressed cabinets, wood countertops, a side-by-side washer/dryer and gray countertops
Dedicated laundry room - mid-sized farmhouse l-shaped dedicated laundry room idea in Portland with open cabinets, distressed cabinets, wood countertops, a side-by-side washer/dryer and gray countertops
Laundry Room with Open Cabinets Ideas
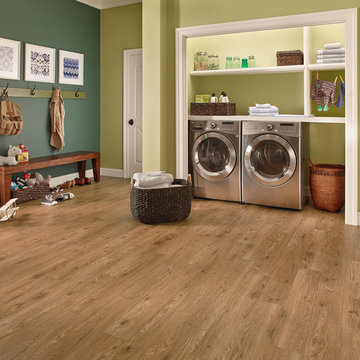
Large trendy medium tone wood floor and brown floor dedicated laundry room photo in Dallas with open cabinets, white cabinets, green walls and a side-by-side washer/dryer
4





