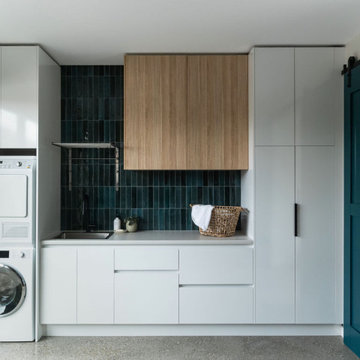Laundry Room with Open Cabinets and Cement Tile Backsplash Ideas
Refine by:
Budget
Sort by:Popular Today
1 - 5 of 5 photos
Item 1 of 3

The laundry area features a fun ceramic tile design with open shelving and storage above the machine space.
Example of a small country l-shaped dedicated laundry room design in Denver with open cabinets, brown cabinets, quartzite countertops, black backsplash, cement tile backsplash, gray walls, a side-by-side washer/dryer and white countertops
Example of a small country l-shaped dedicated laundry room design in Denver with open cabinets, brown cabinets, quartzite countertops, black backsplash, cement tile backsplash, gray walls, a side-by-side washer/dryer and white countertops

Salon refurbishment - Washroom artwork adds to the industrial loft feel with the textural cladding.
Example of a mid-sized urban u-shaped vinyl floor, gray floor and wall paneling utility room design in Other with an utility sink, open cabinets, black cabinets, laminate countertops, white backsplash, cement tile backsplash, black walls and black countertops
Example of a mid-sized urban u-shaped vinyl floor, gray floor and wall paneling utility room design in Other with an utility sink, open cabinets, black cabinets, laminate countertops, white backsplash, cement tile backsplash, black walls and black countertops

Polished concrete floors, white cabinetry, Timber look overheads and dark blue small glossy subway tiles vertically stacked. Feature double barn doors with black hardware. Fold out table integrated into the joinery tucked away neatly. Single bowl laundry sink with a handy fold away hanging rail.

Timber look overheads and dark blue small glossy subway tiles vertically stacked. Single bowl laundry sink with a handy fold away hanging rail with black tapware
Laundry Room with Open Cabinets and Cement Tile Backsplash Ideas
1





