Laundry Room with Soapstone Countertops Ideas
Refine by:
Budget
Sort by:Popular Today
141 - 160 of 263 photos

Butler's Pantry between kitchen and dining room doubles as a Laundry room. Laundry machines are hidden behind doors. Leslie Schwartz Photography
Inspiration for a small timeless single-wall medium tone wood floor utility room remodel in Chicago with a single-bowl sink, beaded inset cabinets, white cabinets, soapstone countertops, green walls, a concealed washer/dryer and black countertops
Inspiration for a small timeless single-wall medium tone wood floor utility room remodel in Chicago with a single-bowl sink, beaded inset cabinets, white cabinets, soapstone countertops, green walls, a concealed washer/dryer and black countertops

Inspiration for a mid-sized transitional u-shaped slate floor utility room remodel in Other with an undermount sink, shaker cabinets, white cabinets, soapstone countertops and blue walls
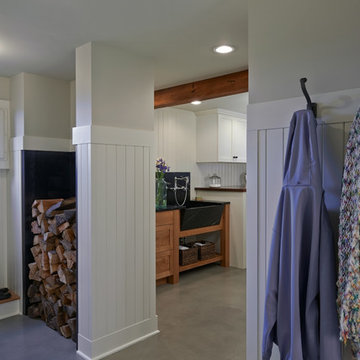
Photographer: NW Architectural Photography / Remodeler: Homeworks by Kelly
Inspiration for a timeless galley concrete floor utility room remodel in Seattle with a farmhouse sink, shaker cabinets, white cabinets, soapstone countertops, white walls and a side-by-side washer/dryer
Inspiration for a timeless galley concrete floor utility room remodel in Seattle with a farmhouse sink, shaker cabinets, white cabinets, soapstone countertops, white walls and a side-by-side washer/dryer
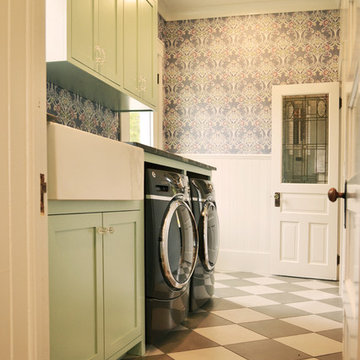
Duck egg blue cabinetry in the laundry room, with a farmhouse sink! Complimentary wallpaper, and stained glass reclaimed door.
Photo Credit: Old Adobe Studios

Example of a mid-sized transitional galley dark wood floor and brown floor dedicated laundry room design in Other with an undermount sink, beaded inset cabinets, white cabinets, soapstone countertops, white walls, a side-by-side washer/dryer and black countertops
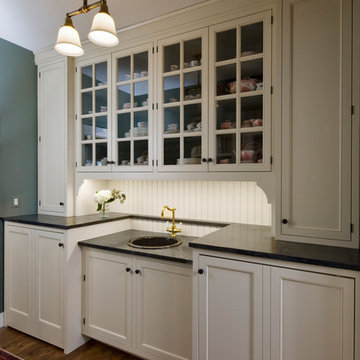
Butler's Pantry between kitchen and dining room doubles as a Laundry room. Laundry machines are hidden behind doors. Leslie Schwartz Photography
Inspiration for a small timeless single-wall medium tone wood floor utility room remodel in Chicago with a single-bowl sink, beaded inset cabinets, white cabinets, soapstone countertops, green walls, a concealed washer/dryer and black countertops
Inspiration for a small timeless single-wall medium tone wood floor utility room remodel in Chicago with a single-bowl sink, beaded inset cabinets, white cabinets, soapstone countertops, green walls, a concealed washer/dryer and black countertops
Inspiration for a mid-sized timeless l-shaped porcelain tile and brown floor utility room remodel in Burlington with an undermount sink, shaker cabinets, white cabinets, soapstone countertops, blue walls, a side-by-side washer/dryer and black countertops
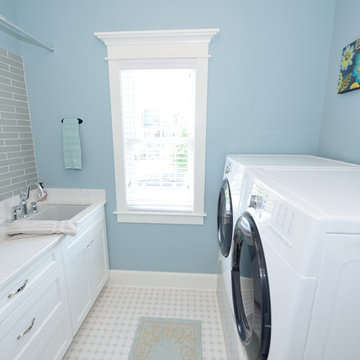
The laundry room offers lots of storage, an amazingly convenient laundry sink, folding space and hanging space. Super cute under the stairs dog room! Such a great way to use the space and an awesome way to conceal dog bowls and toys. Designed and built by Terramor Homes in Raleigh, NC.
Photography: M. Eric Honeycutt
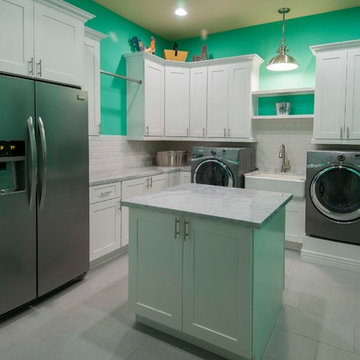
The laundry and storage room is both stylish and practical - perfect for a big family. White cabinets and sea foam green walls give it a clean fresh look. Pull-out shelving compartments make the most of the space and keep it tidy.
The room even has its own “laundry island” for a convenient folding and sorting space.

Open cubbies were placed near the back door in this mudroom / laundry room. The vertical storage is shoe storage and the horizontal storage is great space for baskets and dog storage. A metal sheet pan from a local hardware store was framed for displaying artwork. The bench top is stained to hide wear and tear. The coat hook rail was a DIY project the homeowner did to add a bit of whimsy to the space.

This sun-shiny laundry room has old world charm thanks to the soapstone counters and brick backsplash with wall mounted faucet.
Mid-sized elegant u-shaped marble floor, white floor, exposed beam and wainscoting dedicated laundry room photo in Sacramento with a farmhouse sink, recessed-panel cabinets, white cabinets, soapstone countertops, multicolored backsplash, brick backsplash, gray walls, a stacked washer/dryer and black countertops
Mid-sized elegant u-shaped marble floor, white floor, exposed beam and wainscoting dedicated laundry room photo in Sacramento with a farmhouse sink, recessed-panel cabinets, white cabinets, soapstone countertops, multicolored backsplash, brick backsplash, gray walls, a stacked washer/dryer and black countertops
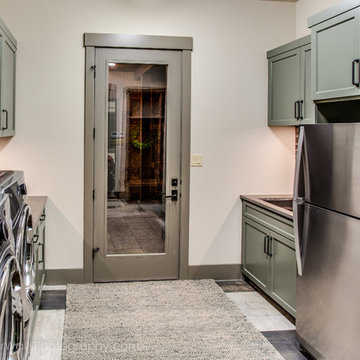
Inspiration for a mid-sized craftsman galley ceramic tile dedicated laundry room remodel in Austin with shaker cabinets, green cabinets, soapstone countertops, beige walls and a side-by-side washer/dryer

Example of a small minimalist single-wall medium tone wood floor and brown floor dedicated laundry room design in San Francisco with a single-bowl sink, flat-panel cabinets, light wood cabinets, soapstone countertops, multicolored backsplash, porcelain backsplash, beige walls, an integrated washer/dryer and black countertops

Jenn Cohen
Dedicated laundry room - large cottage l-shaped dark wood floor dedicated laundry room idea in Denver with an utility sink, white cabinets, soapstone countertops, beige walls, a side-by-side washer/dryer and beaded inset cabinets
Dedicated laundry room - large cottage l-shaped dark wood floor dedicated laundry room idea in Denver with an utility sink, white cabinets, soapstone countertops, beige walls, a side-by-side washer/dryer and beaded inset cabinets
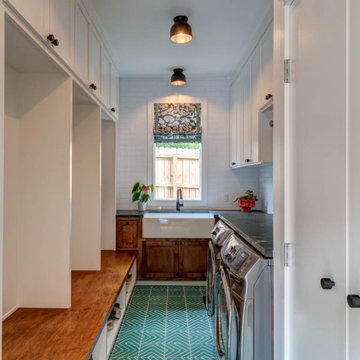
Cement tile floor, soapstone counters, custom cabinetry and mudroom
Utility room - mid-sized contemporary galley utility room idea in Nashville with shaker cabinets, white cabinets, soapstone countertops and black countertops
Utility room - mid-sized contemporary galley utility room idea in Nashville with shaker cabinets, white cabinets, soapstone countertops and black countertops
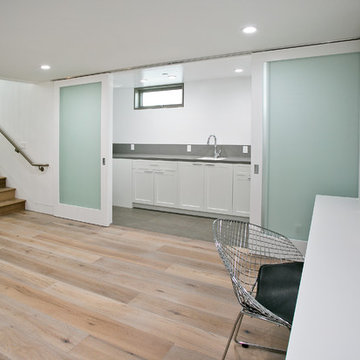
Laundry Room with double open pocket doors with 2 washers and dryers for a busy family. Large enough for another purpose like a craft room. Opens up to the kids level floor and is next to the kids study. Thoughtfully designed by Steve Lazar design+build by South Swell. designbuildbysouthswell.com Photography by Joel Silva.

Check out the laundry details as well. The beloved house cats claimed the entire corner of cabinetry for the ultimate maze (and clever litter box concealment).

French Country laundry room with farmhouse sink in all white cabinetry vanity, beige travertine flooring, black metal framed windows, and distressed wood folding table.
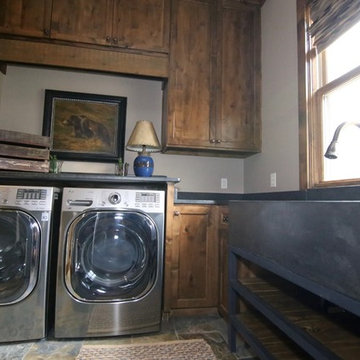
Laundry room - mid-sized rustic slate floor laundry room idea in Dallas with a farmhouse sink, shaker cabinets, dark wood cabinets, soapstone countertops, white walls and a side-by-side washer/dryer
Laundry Room with Soapstone Countertops Ideas

Eddie Day
Example of a mid-sized classic galley ceramic tile and multicolored floor dedicated laundry room design in New York with a farmhouse sink, beaded inset cabinets, green cabinets, soapstone countertops, white walls and a side-by-side washer/dryer
Example of a mid-sized classic galley ceramic tile and multicolored floor dedicated laundry room design in New York with a farmhouse sink, beaded inset cabinets, green cabinets, soapstone countertops, white walls and a side-by-side washer/dryer
8





