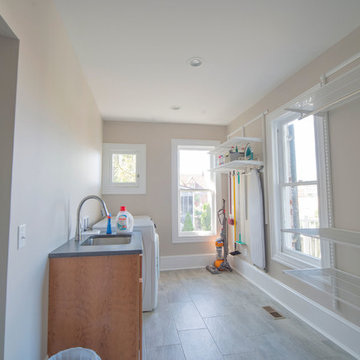Laundry Room with Soapstone Countertops and Porcelain Backsplash Ideas
Refine by:
Budget
Sort by:Popular Today
1 - 3 of 3 photos
Item 1 of 3

Caitlin Funkhouser Photography
Example of a mid-sized trendy single-wall porcelain tile and gray floor dedicated laundry room design in Richmond with an undermount sink, shaker cabinets, medium tone wood cabinets, soapstone countertops, white backsplash, porcelain backsplash, black countertops, beige walls and a side-by-side washer/dryer
Example of a mid-sized trendy single-wall porcelain tile and gray floor dedicated laundry room design in Richmond with an undermount sink, shaker cabinets, medium tone wood cabinets, soapstone countertops, white backsplash, porcelain backsplash, black countertops, beige walls and a side-by-side washer/dryer

Example of a small minimalist single-wall medium tone wood floor and brown floor dedicated laundry room design in San Francisco with a single-bowl sink, flat-panel cabinets, light wood cabinets, soapstone countertops, multicolored backsplash, porcelain backsplash, beige walls, an integrated washer/dryer and black countertops

The homeowner was used to functioning with a stacked washer and dryer. As part of the primary suite addition and kitchen remodel, we relocated the laundry utilities. The new side-by-side configuration was optimal to create a large folding space for the homeowner.
Now, function and beauty are found in the new laundry room. A neutral black countertop was designed over the washer and dryer, providing a durable folding space. A full-height linen cabinet is utilized for broom/vacuum storage. The hand-painted decorative tile backsplash provides a beautiful focal point while also providing waterproofing for the drip-dry hanging rod. Bright brushed brass hardware pop against the blues used in the space.
Laundry Room with Soapstone Countertops and Porcelain Backsplash Ideas
1





