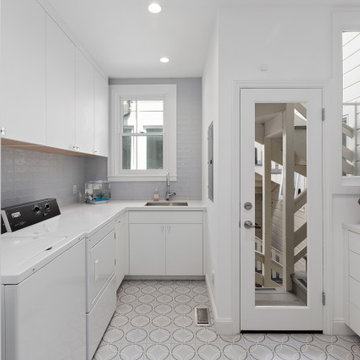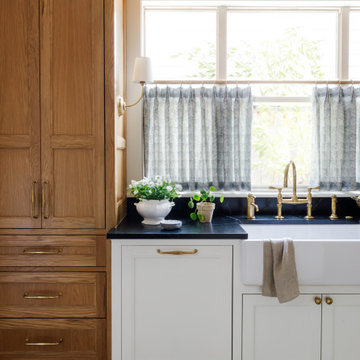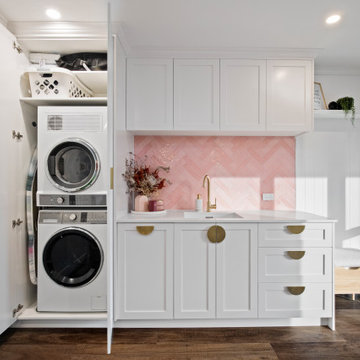All Ceiling Designs Laundry Room with Soapstone Countertops Ideas
Refine by:
Budget
Sort by:Popular Today
1 - 9 of 9 photos
Item 1 of 3

With the original, unfinished laundry room located in the enclosed porch with plywood subflooring and bare shiplap on the walls, our client was ready for a change.
To create a functional size laundry/utility room, Blackline Renovations repurposed part of the enclosed porch and slightly expanded into the original kitchen footprint. With a small space to work with, form and function was paramount. Blackline Renovations’ creative solution involved carefully designing an efficient layout with accessible storage. The laundry room was thus designed with floor-to-ceiling cabinetry and a stacked washer/dryer to provide enough space for a folding station and drying area. The lower cabinet beneath the drying area was even customized to conceal and store a cat litter box. Every square inch was wisely utilized to maximize this small space.

This sun-shiny laundry room has old world charm thanks to the soapstone counters and brick backsplash with wall mounted faucet.
Mid-sized elegant u-shaped marble floor, white floor, exposed beam and wainscoting dedicated laundry room photo in Sacramento with a farmhouse sink, recessed-panel cabinets, white cabinets, soapstone countertops, multicolored backsplash, brick backsplash, gray walls, a stacked washer/dryer and black countertops
Mid-sized elegant u-shaped marble floor, white floor, exposed beam and wainscoting dedicated laundry room photo in Sacramento with a farmhouse sink, recessed-panel cabinets, white cabinets, soapstone countertops, multicolored backsplash, brick backsplash, gray walls, a stacked washer/dryer and black countertops

Despite not having a view of the mountains, the windows of this multi-use laundry/prep room serve an important function by allowing one to keep an eye on the exterior dog-run enclosure. Beneath the window (and near to the dog-washing station) sits a dedicated doggie door for easy, four-legged access.
Custom windows, doors, and hardware designed and furnished by Thermally Broken Steel USA.
Other sources:
Western Hemlock wall and ceiling paneling: reSAWN TIMBER Co.

This combined laundry room and mudroom is fresh and clean in white paint and pale blue subway tiled backsplash. Drawers and cabinets hold cleaning supplies. Ceramic floor tiles in circular patterns are fun and easy to keep clean. Side-by-side white appliances sit happily next to an undermount sink with gooseneck faucet.

Full Kitchen Remodel, Custom Built Cabinets, Tile Backsplash, Countertops, Paint, Stain, Plumbing, Electrical, Wood Floor Install, Electrical Fixture Install, Plumbing Fixture Install

This is an extermely efficient laundry room with built in dog crates that leads to a dog bath
Small country galley brick floor and vaulted ceiling utility room photo in Philadelphia with a farmhouse sink, beaded inset cabinets, white cabinets, soapstone countertops, white walls, a stacked washer/dryer and black countertops
Small country galley brick floor and vaulted ceiling utility room photo in Philadelphia with a farmhouse sink, beaded inset cabinets, white cabinets, soapstone countertops, white walls, a stacked washer/dryer and black countertops

Utility room - mid-sized modern l-shaped laminate floor, brown floor, wood ceiling and wood wall utility room idea in Auckland with a single-bowl sink, soapstone countertops, pink backsplash, mosaic tile backsplash, white walls, a stacked washer/dryer and white countertops
All Ceiling Designs Laundry Room with Soapstone Countertops Ideas
1





