Laundry Room with Soapstone Countertops Ideas
Refine by:
Budget
Sort by:Popular Today
161 - 180 of 264 photos

French Country laundry room with farmhouse sink in all white cabinetry vanity, beige travertine flooring, black metal framed windows, and distressed wood folding table.
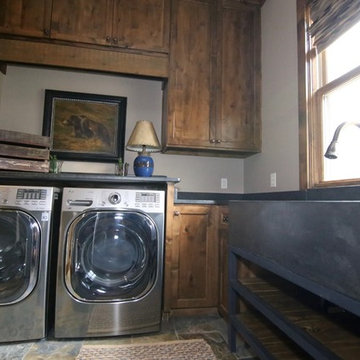
Laundry room - mid-sized rustic slate floor laundry room idea in Dallas with a farmhouse sink, shaker cabinets, dark wood cabinets, soapstone countertops, white walls and a side-by-side washer/dryer

Eddie Day
Example of a mid-sized classic galley ceramic tile and multicolored floor dedicated laundry room design in New York with a farmhouse sink, beaded inset cabinets, green cabinets, soapstone countertops, white walls and a side-by-side washer/dryer
Example of a mid-sized classic galley ceramic tile and multicolored floor dedicated laundry room design in New York with a farmhouse sink, beaded inset cabinets, green cabinets, soapstone countertops, white walls and a side-by-side washer/dryer

The homeowner was used to functioning with a stacked washer and dryer. As part of the primary suite addition and kitchen remodel, we relocated the laundry utilities. The new side-by-side configuration was optimal to create a large folding space for the homeowner.
Now, function and beauty are found in the new laundry room. A neutral black countertop was designed over the washer and dryer, providing a durable folding space. A full-height linen cabinet is utilized for broom/vacuum storage. The hand-painted decorative tile backsplash provides a beautiful focal point while also providing waterproofing for the drip-dry hanging rod. Bright brushed brass hardware pop against the blues used in the space.
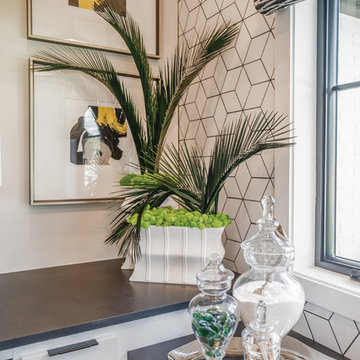
Example of a mid-sized eclectic u-shaped porcelain tile and gray floor dedicated laundry room design in Dallas with a farmhouse sink, shaker cabinets, white cabinets, soapstone countertops, multicolored walls, a side-by-side washer/dryer and gray countertops
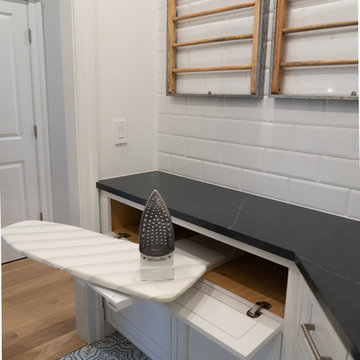
Mid-sized elegant u-shaped vinyl floor and multicolored floor dedicated laundry room photo in DC Metro with an undermount sink, recessed-panel cabinets, white cabinets, soapstone countertops, a stacked washer/dryer and gray countertops

John Christenson Photographer
Large mountain style u-shaped travertine floor utility room photo in San Diego with raised-panel cabinets, soapstone countertops, beige walls, a side-by-side washer/dryer, black countertops and beige cabinets
Large mountain style u-shaped travertine floor utility room photo in San Diego with raised-panel cabinets, soapstone countertops, beige walls, a side-by-side washer/dryer, black countertops and beige cabinets

This unique space is loaded with amenities devoted to pampering four-legged family members, including an island for brushing, built-in water fountain, and hideaway food dish holders.

mud room with secondary laundry
Example of a mid-sized mountain style galley slate floor, gray floor and wall paneling utility room design in Other with an undermount sink, shaker cabinets, brown cabinets, soapstone countertops, white walls, a stacked washer/dryer and beige countertops
Example of a mid-sized mountain style galley slate floor, gray floor and wall paneling utility room design in Other with an undermount sink, shaker cabinets, brown cabinets, soapstone countertops, white walls, a stacked washer/dryer and beige countertops
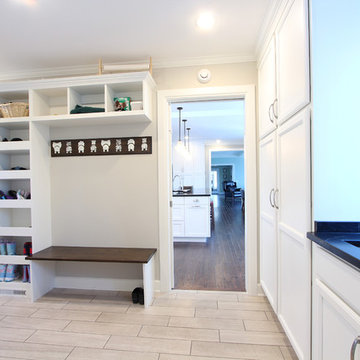
Open cubbies were placed near the back door in this mudroom / laundry room. The vertical storage is shoe storage and the horizontal storage is great space for baskets and dog storage. A metal sheet pan from a local hardware store was framed for displaying artwork. The bench top is stained to hide wear and tear. The coat hook rail was a DIY project the homeowner did to add a bit of whimsy to the space.

This 1790 farmhouse had received an addition to the historic ell in the 1970s, with a more recent renovation encompassing the kitchen and adding a small mudroom & laundry room in the ’90s. Unfortunately, as happens all too often, it had been done in a way that was architecturally inappropriate style of the home.
We worked within the available footprint to create “layers of implied time,” reinstating stylistic integrity and un-muddling the mistakes of more recent renovations.
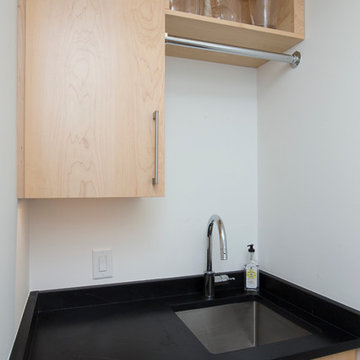
Marilyn Peryer Style House Photography
Example of a small trendy galley medium tone wood floor and orange floor dedicated laundry room design in Raleigh with an undermount sink, flat-panel cabinets, light wood cabinets, soapstone countertops, white walls, a side-by-side washer/dryer and black countertops
Example of a small trendy galley medium tone wood floor and orange floor dedicated laundry room design in Raleigh with an undermount sink, flat-panel cabinets, light wood cabinets, soapstone countertops, white walls, a side-by-side washer/dryer and black countertops
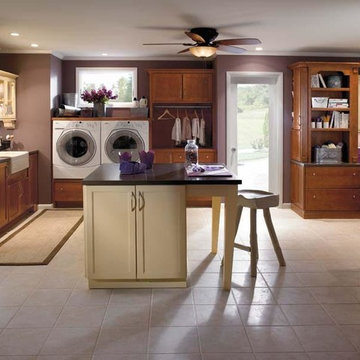
Example of a huge classic single-wall porcelain tile and beige floor utility room design in Other with a farmhouse sink, recessed-panel cabinets, medium tone wood cabinets, soapstone countertops, purple walls and a side-by-side washer/dryer

Despite not having a view of the mountains, the windows of this multi-use laundry/prep room serve an important function by allowing one to keep an eye on the exterior dog-run enclosure. Beneath the window (and near to the dog-washing station) sits a dedicated doggie door for easy, four-legged access.
Custom windows, doors, and hardware designed and furnished by Thermally Broken Steel USA.
Other sources:
Western Hemlock wall and ceiling paneling: reSAWN TIMBER Co.

Jarrett Design is grateful for repeat clients, especially when they have impeccable taste.
In this case, we started with their guest bath. An antique-inspired, hand-pegged vanity from our Nest collection, in hand-planed quarter-sawn cherry with metal capped feet, sets the tone. Calcutta Gold marble warms the room while being complimented by a white marble top and traditional backsplash. Polished nickel fixtures, lighting, and hardware selected by the client add elegance. A special bathroom for special guests.
Next on the list were the laundry area, bar and fireplace. The laundry area greets those who enter through the casual back foyer of the home. It also backs up to the kitchen and breakfast nook. The clients wanted this area to be as beautiful as the other areas of the home and the visible washer and dryer were detracting from their vision. They also were hoping to allow this area to serve double duty as a buffet when they were entertaining. So, the decision was made to hide the washer and dryer with pocket doors. The new cabinetry had to match the existing wall cabinets in style and finish, which is no small task. Our Nest artist came to the rescue. A five-piece soapstone sink and distressed counter top complete the space with a nod to the past.
Our clients wished to add a beverage refrigerator to the existing bar. The wall cabinets were kept in place again. Inspired by a beloved antique corner cupboard also in this sitting room, we decided to use stained cabinetry for the base and refrigerator panel. Soapstone was used for the top and new fireplace surround, bringing continuity from the nearby back foyer.
Last, but definitely not least, the kitchen, banquette and powder room were addressed. The clients removed a glass door in lieu of a wide window to create a cozy breakfast nook featuring a Nest banquette base and table. Brackets for the bench were designed in keeping with the traditional details of the home. A handy drawer was incorporated. The double vase pedestal table with breadboard ends seats six comfortably.
The powder room was updated with another antique reproduction vanity and beautiful vessel sink.
While the kitchen was beautifully done, it was showing its age and functional improvements were desired. This room, like the laundry room, was a project that included existing cabinetry mixed with matching new cabinetry. Precision was necessary. For better function and flow, the cooking surface was relocated from the island to the side wall. Instead of a cooktop with separate wall ovens, the clients opted for a pro style range. These design changes not only make prepping and cooking in the space much more enjoyable, but also allow for a wood hood flanked by bracketed glass cabinets to act a gorgeous focal point. Other changes included removing a small desk in lieu of a dresser style counter height base cabinet. This provided improved counter space and storage. The new island gave better storage, uninterrupted counter space and a perch for the cook or company. Calacatta Gold quartz tops are complimented by a natural limestone floor. A classic apron sink and faucet along with thoughtful cabinetry details are the icing on the cake. Don’t miss the clients’ fabulous collection of serving and display pieces! We told you they have impeccable taste!
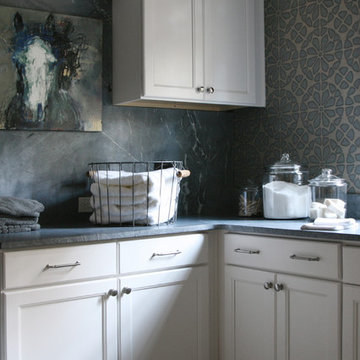
Soapstone is becoming increasingly popular for countertops. Check out our stock of this natural stone and see it installed. This laundry room was at the Atlanta Homes & Lifestyles Holiday Home. It was designed by Bryan Patrick Flynn. Thanks to Construction Resources, Inc. for the photos from Barbara Brown. Material from Levantina, fabrication by Atlanta Kitchen.
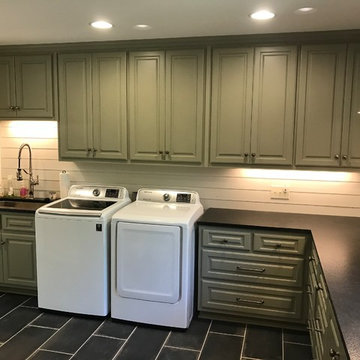
Inspiration for a large transitional l-shaped black floor dedicated laundry room remodel in Other with an undermount sink, raised-panel cabinets, green cabinets, white walls, a side-by-side washer/dryer, black countertops and soapstone countertops
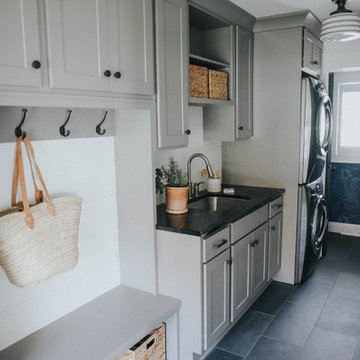
Quarry Road +
QUARRY ROAD
We transformed this 1980’s Colonial eyesore into a beautiful, light-filled home that's completely family friendly. Opening up the floor plan eased traffic flow and replacing dated details with timeless furnishings and finishes created a clean, classic, modern take on 'farmhouse' style. All cabinetry, fireplace and beam details were designed and handcrafted by Teaselwood Design.
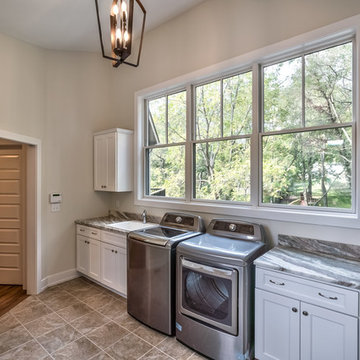
large laundry room with vaulted ceiling and triple window view of backyard
Example of a large arts and crafts single-wall ceramic tile and brown floor dedicated laundry room design in Other with a drop-in sink, recessed-panel cabinets, white cabinets, soapstone countertops, gray walls and a side-by-side washer/dryer
Example of a large arts and crafts single-wall ceramic tile and brown floor dedicated laundry room design in Other with a drop-in sink, recessed-panel cabinets, white cabinets, soapstone countertops, gray walls and a side-by-side washer/dryer
Laundry Room with Soapstone Countertops Ideas
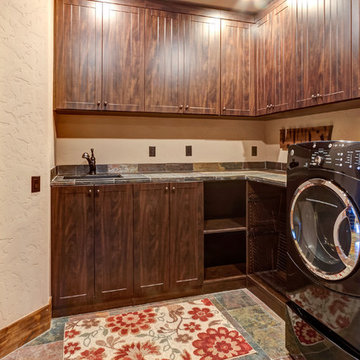
Laundry closet - mid-sized rustic l-shaped slate floor and multicolored floor laundry closet idea in Denver with an undermount sink, recessed-panel cabinets, dark wood cabinets, soapstone countertops, beige walls, a side-by-side washer/dryer and multicolored countertops
9





