Laundry Room with White Cabinets and Blue Walls Ideas
Refine by:
Budget
Sort by:Popular Today
121 - 140 of 1,147 photos
Item 1 of 3
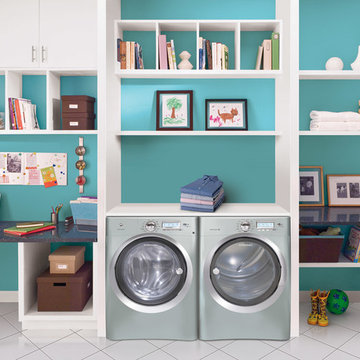
Electrolux appliances are developed in close collaboration with professional chefs and can be found in many Michelin-star restaurants across Europe and North America. Our laundry products are also trusted by the world finest hotels and healthcare facilities, where clean is paramount.
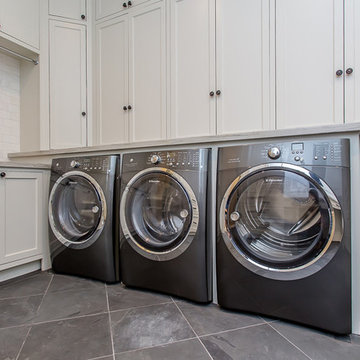
Inspiration for a large transitional u-shaped slate floor utility room remodel in Houston with an undermount sink, white cabinets, quartzite countertops, blue walls, a side-by-side washer/dryer and recessed-panel cabinets
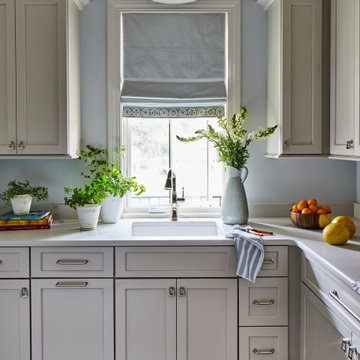
Here we have the laundry room which looks out to the front porch.
Inspiration for a mid-sized eclectic single-wall ceramic tile and gray floor utility room remodel in Other with an undermount sink, shaker cabinets, white cabinets, marble countertops, blue walls, a side-by-side washer/dryer and white countertops
Inspiration for a mid-sized eclectic single-wall ceramic tile and gray floor utility room remodel in Other with an undermount sink, shaker cabinets, white cabinets, marble countertops, blue walls, a side-by-side washer/dryer and white countertops
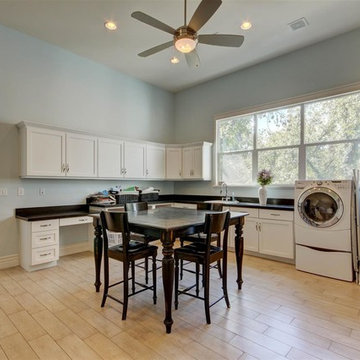
Huge transitional l-shaped light wood floor utility room photo in Phoenix with a drop-in sink, shaker cabinets, white cabinets, solid surface countertops, blue walls and a side-by-side washer/dryer
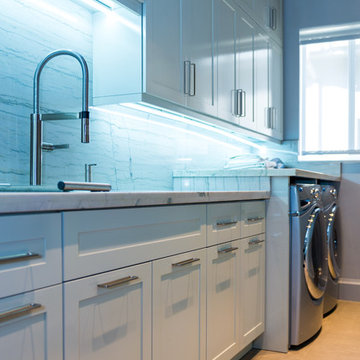
Dedicated laundry room - large contemporary single-wall light wood floor dedicated laundry room idea in Miami with shaker cabinets, white cabinets, an undermount sink, marble countertops, blue walls and a side-by-side washer/dryer
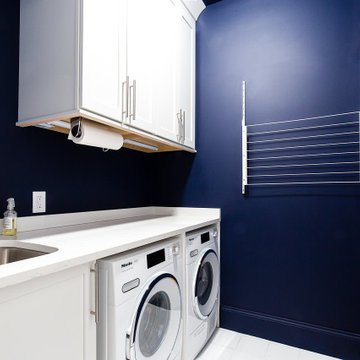
Example of a small eclectic single-wall dedicated laundry room design in Atlanta with a single-bowl sink, shaker cabinets, white cabinets, quartz countertops, blue walls, a side-by-side washer/dryer and white countertops
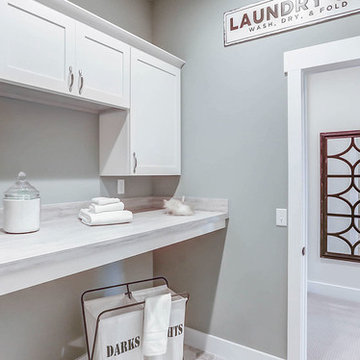
This grand 2-story home with first-floor owner’s suite includes a 3-car garage with spacious mudroom entry complete with built-in lockers. A stamped concrete walkway leads to the inviting front porch. Double doors open to the foyer with beautiful hardwood flooring that flows throughout the main living areas on the 1st floor. Sophisticated details throughout the home include lofty 10’ ceilings on the first floor and farmhouse door and window trim and baseboard. To the front of the home is the formal dining room featuring craftsman style wainscoting with chair rail and elegant tray ceiling. Decorative wooden beams adorn the ceiling in the kitchen, sitting area, and the breakfast area. The well-appointed kitchen features stainless steel appliances, attractive cabinetry with decorative crown molding, Hanstone countertops with tile backsplash, and an island with Cambria countertop. The breakfast area provides access to the spacious covered patio. A see-thru, stone surround fireplace connects the breakfast area and the airy living room. The owner’s suite, tucked to the back of the home, features a tray ceiling, stylish shiplap accent wall, and an expansive closet with custom shelving. The owner’s bathroom with cathedral ceiling includes a freestanding tub and custom tile shower. Additional rooms include a study with cathedral ceiling and rustic barn wood accent wall and a convenient bonus room for additional flexible living space. The 2nd floor boasts 3 additional bedrooms, 2 full bathrooms, and a loft that overlooks the living room.
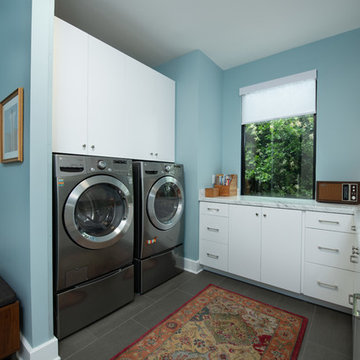
Mark Hoyle
Inspiration for a small mid-century modern u-shaped porcelain tile and gray floor dedicated laundry room remodel in Atlanta with flat-panel cabinets, white cabinets, laminate countertops, blue walls, a side-by-side washer/dryer and white countertops
Inspiration for a small mid-century modern u-shaped porcelain tile and gray floor dedicated laundry room remodel in Atlanta with flat-panel cabinets, white cabinets, laminate countertops, blue walls, a side-by-side washer/dryer and white countertops
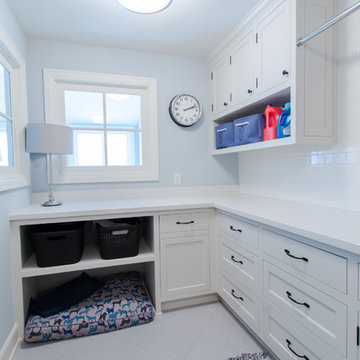
Modern Design, Konen Homes.
Mid-sized transitional galley ceramic tile dedicated laundry room photo in Minneapolis with a drop-in sink, flat-panel cabinets, white cabinets and blue walls
Mid-sized transitional galley ceramic tile dedicated laundry room photo in Minneapolis with a drop-in sink, flat-panel cabinets, white cabinets and blue walls
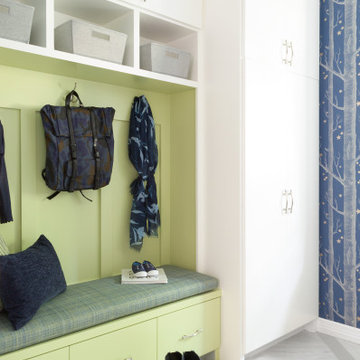
This remodel was for a family moving from Dallas to The Woodlands/Spring Area. They wanted to find a home in the area that they could remodel to their more modern style. Design kid-friendly for two young children and two dogs. You don't have to sacrifice good design for family-friendly
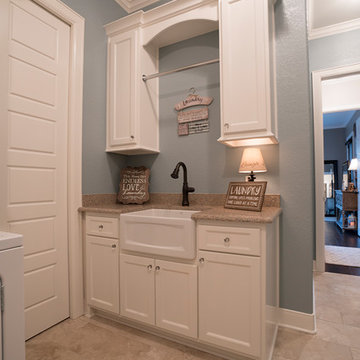
David White Photography
Dedicated laundry room - mid-sized traditional galley ceramic tile and beige floor dedicated laundry room idea in Austin with a farmhouse sink, shaker cabinets, white cabinets, granite countertops and blue walls
Dedicated laundry room - mid-sized traditional galley ceramic tile and beige floor dedicated laundry room idea in Austin with a farmhouse sink, shaker cabinets, white cabinets, granite countertops and blue walls
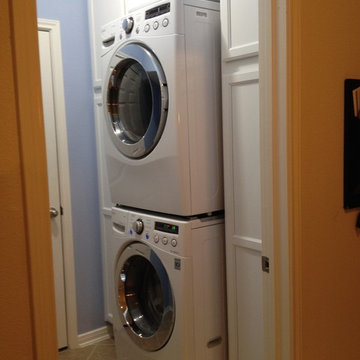
View from the entry way. The room is only 66" wide. A stacking kit was installed on top of the washer and the dryer hoisted up on top and locked into place. Washer and dryer slid into place with ease. All connections are accessible in the cabinets.
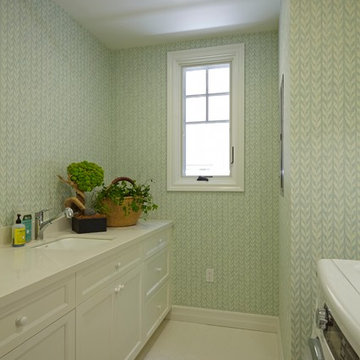
www.doughill.com
Inspiration for a mid-sized galley ceramic tile dedicated laundry room remodel in Los Angeles with an undermount sink, shaker cabinets, white cabinets, quartzite countertops, blue walls and a side-by-side washer/dryer
Inspiration for a mid-sized galley ceramic tile dedicated laundry room remodel in Los Angeles with an undermount sink, shaker cabinets, white cabinets, quartzite countertops, blue walls and a side-by-side washer/dryer
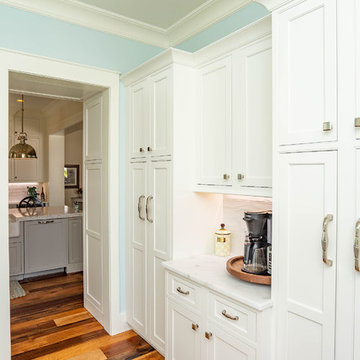
Utility room - mid-sized coastal galley dark wood floor and brown floor utility room idea in Atlanta with shaker cabinets, white cabinets, quartzite countertops, blue walls, a stacked washer/dryer and white countertops
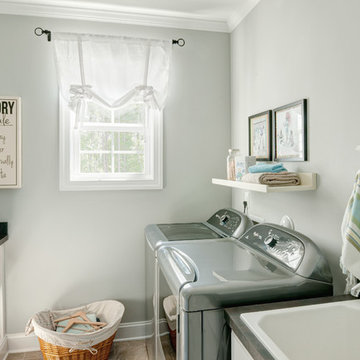
An area to fold and iron laundry conveniently. To create your design for a Lancaster floor plan, please go visit https://www.gomsh.com/plans/two-story-home/lancaster/ifp
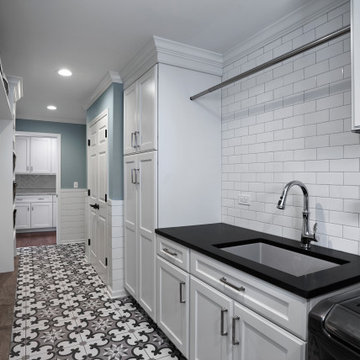
This laundry room is perfect storage for a large family.
Dedicated laundry room - mid-sized transitional galley ceramic tile and multicolored floor dedicated laundry room idea in Chicago with an undermount sink, recessed-panel cabinets, white cabinets, granite countertops, blue walls, a side-by-side washer/dryer and black countertops
Dedicated laundry room - mid-sized transitional galley ceramic tile and multicolored floor dedicated laundry room idea in Chicago with an undermount sink, recessed-panel cabinets, white cabinets, granite countertops, blue walls, a side-by-side washer/dryer and black countertops
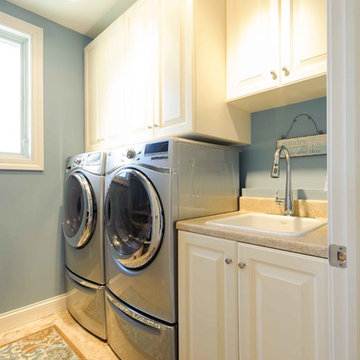
Example of a mid-sized transitional single-wall porcelain tile and brown floor dedicated laundry room design in Other with a drop-in sink, raised-panel cabinets, white cabinets, laminate countertops, blue walls and a side-by-side washer/dryer
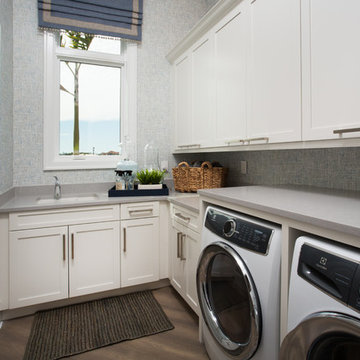
Inspiration for a mid-sized medium tone wood floor and beige floor dedicated laundry room remodel in Miami with a drop-in sink, white cabinets, blue walls, a side-by-side washer/dryer and gray countertops
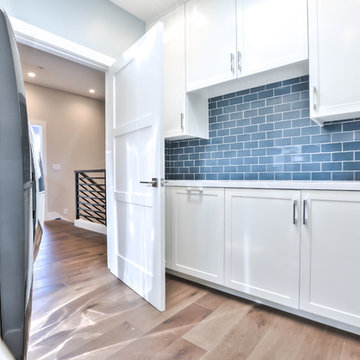
Example of a mid-sized minimalist galley medium tone wood floor dedicated laundry room design in San Francisco with an undermount sink, shaker cabinets, white cabinets, quartz countertops, blue walls, a side-by-side washer/dryer and gray countertops
Laundry Room with White Cabinets and Blue Walls Ideas
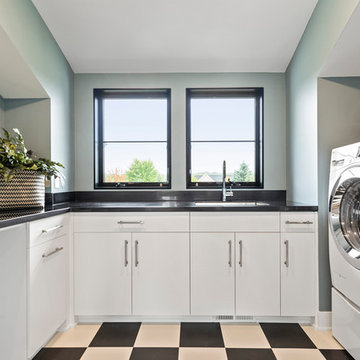
Spacious second floor laundry room with custom cabinets.
Large u-shaped ceramic tile and multicolored floor dedicated laundry room photo in Minneapolis with an undermount sink, flat-panel cabinets, white cabinets, quartz countertops, blue walls, a side-by-side washer/dryer and black countertops
Large u-shaped ceramic tile and multicolored floor dedicated laundry room photo in Minneapolis with an undermount sink, flat-panel cabinets, white cabinets, quartz countertops, blue walls, a side-by-side washer/dryer and black countertops
7





